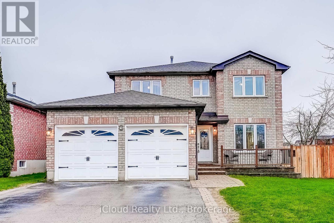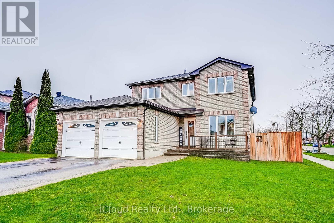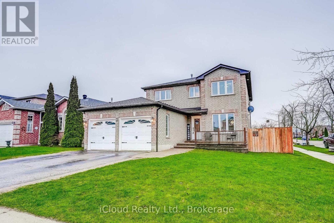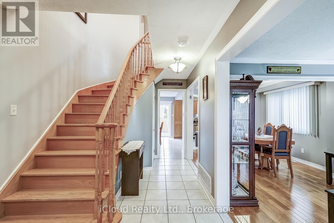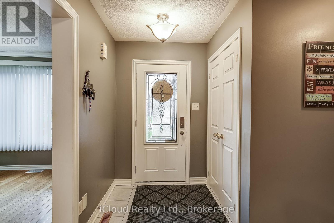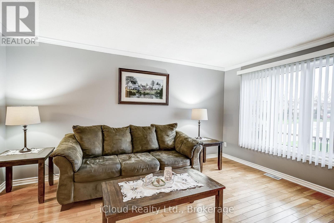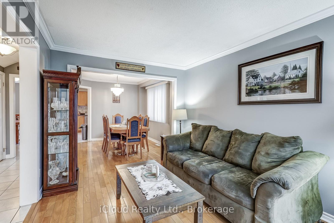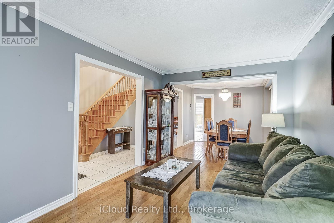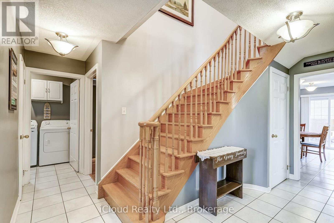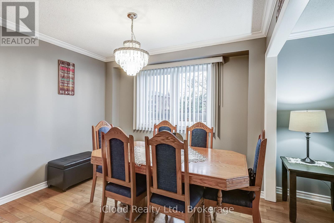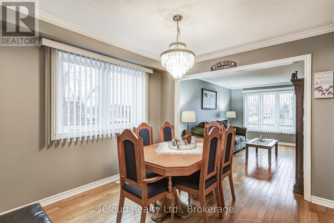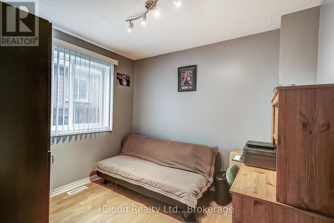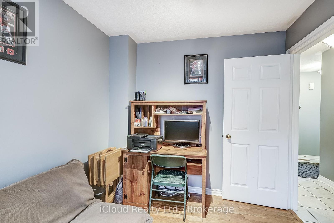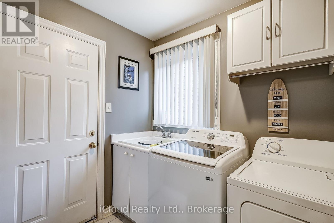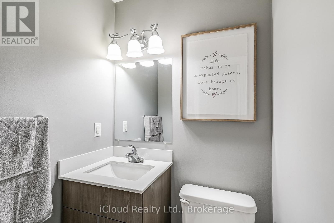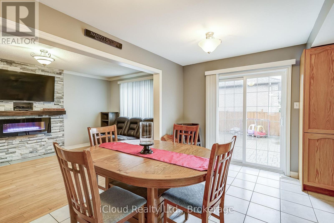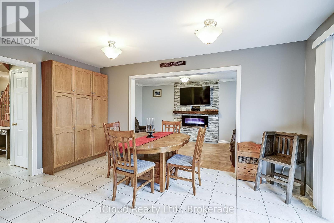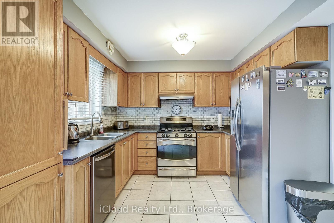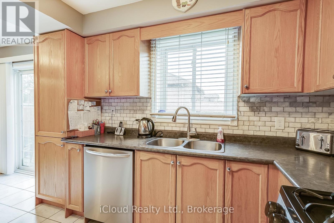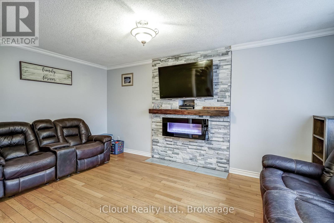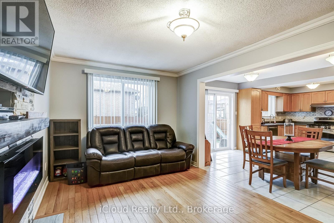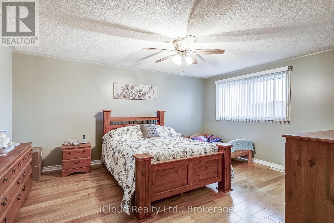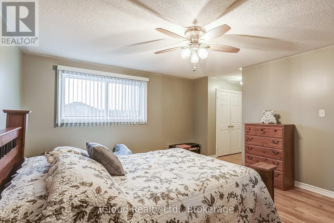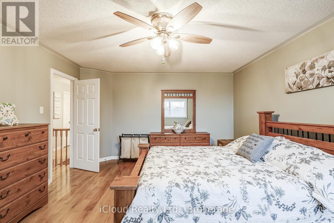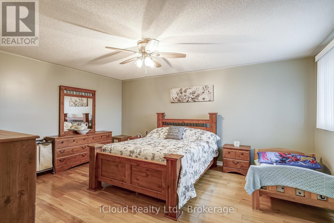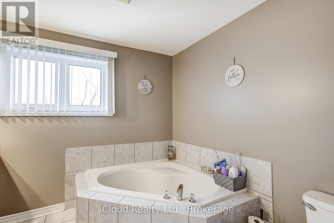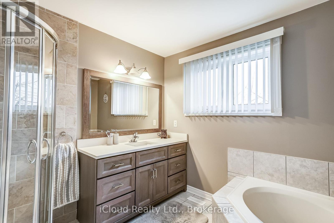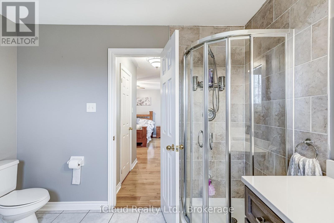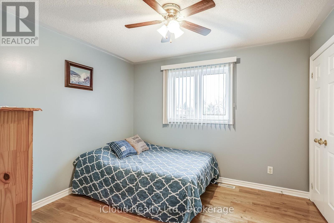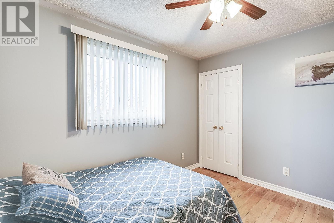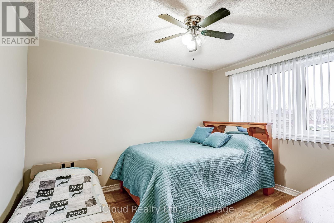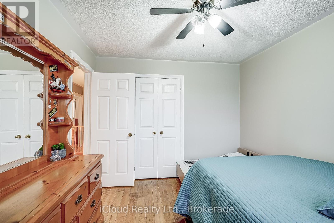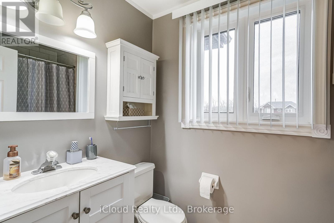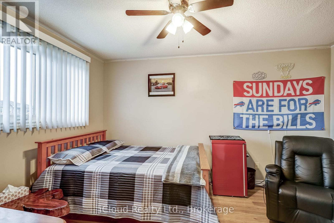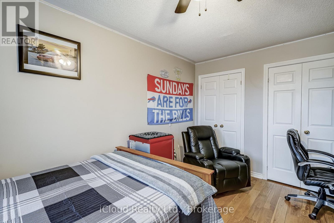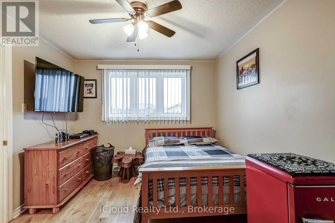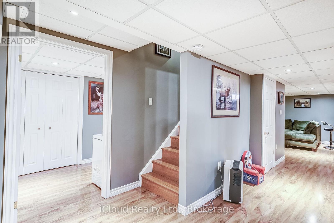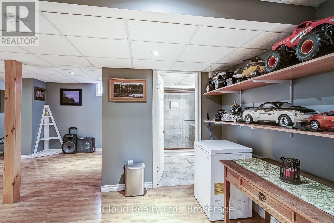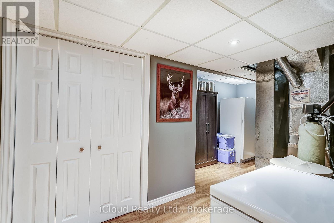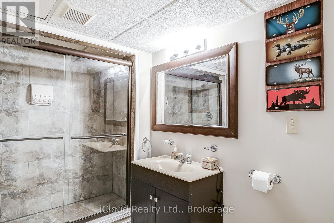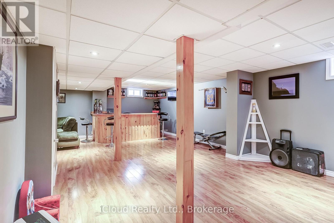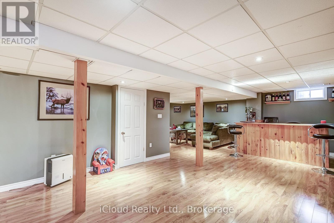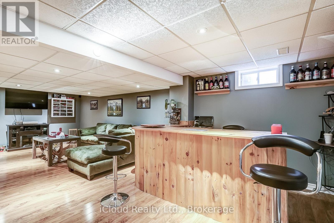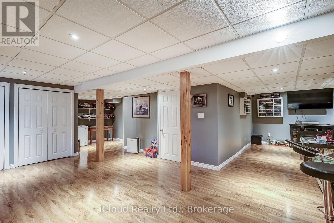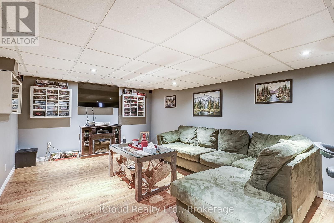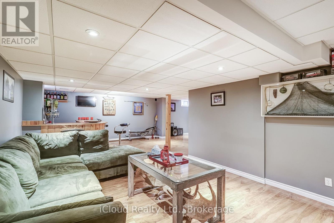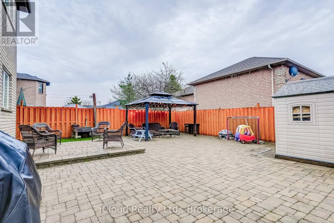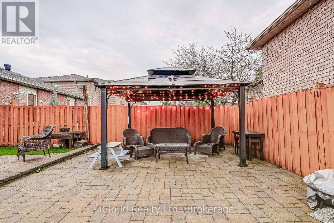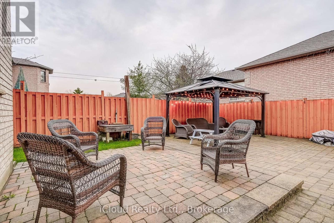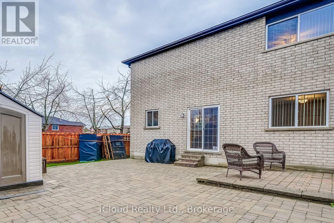9 Timothy Lane S Barrie, Ontario L4N 0Z7
$849,000
WELCOME TO 9 TIMOTHY LANE. THIS 2 STORY DETACHED 4 BEDROOM 3.5 BATHROOM HOME WILL NOT DISAPPOINT. PRIDE OF OWNERSHIP SHOWS FROM THE MOMENT YOU OPEN THE DOOR. THIS HOME HAS MANY UPGRADES INCLUDING NEWER WASHROOMS, FURNACE,WINDOWS, ROOF, A/C. INTERLOCK IN THE YARD IS PERFECT FOR ENTERTAINING INSIDE AND OUT. THE DOUBLE GARAGE HAS AN ENTRANCE INTO THE LAUNDRY ROOM. BESIDES HAVING A FAMILY ROOM THERE IS ALSO AN OFFICE WHICH CAN BE USED AS A 5TH SMALL BEDROOM. THE FINISHED BASEMENT HAS A LARGE RECROOM WITH WETBAR, AND A 3PCS BATH. PLENTY OF SPACE FOR A LARGER FAMILY. MAKE THIS YOUR FOREVER HOME. (id:61852)
Property Details
| MLS® Number | S12366366 |
| Property Type | Single Family |
| Community Name | Holly |
| AmenitiesNearBy | Place Of Worship, Schools |
| CommunityFeatures | Community Centre |
| EquipmentType | Water Heater - Gas |
| Features | Carpet Free, Sump Pump |
| ParkingSpaceTotal | 4 |
| RentalEquipmentType | Water Heater - Gas |
Building
| BathroomTotal | 4 |
| BedroomsAboveGround | 4 |
| BedroomsTotal | 4 |
| Amenities | Fireplace(s) |
| Appliances | Water Heater, Water Softener, Dishwasher, Dryer, Freezer, Stove, Washer, Window Coverings, Refrigerator |
| BasementDevelopment | Finished |
| BasementType | Full (finished) |
| ConstructionStyleAttachment | Detached |
| CoolingType | Central Air Conditioning |
| ExteriorFinish | Brick |
| FireplacePresent | Yes |
| FlooringType | Ceramic, Hardwood, Laminate |
| FoundationType | Concrete |
| HalfBathTotal | 1 |
| HeatingFuel | Natural Gas |
| HeatingType | Forced Air |
| StoriesTotal | 2 |
| SizeInterior | 2000 - 2500 Sqft |
| Type | House |
| UtilityWater | Municipal Water |
Parking
| Attached Garage | |
| Garage |
Land
| Acreage | No |
| FenceType | Fenced Yard |
| LandAmenities | Place Of Worship, Schools |
| Sewer | Septic System |
| SizeDepth | 109 Ft ,10 In |
| SizeFrontage | 50 Ft ,10 In |
| SizeIrregular | 50.9 X 109.9 Ft |
| SizeTotalText | 50.9 X 109.9 Ft |
Rooms
| Level | Type | Length | Width | Dimensions |
|---|---|---|---|---|
| Second Level | Primary Bedroom | 4.89 m | 3.96 m | 4.89 m x 3.96 m |
| Second Level | Bedroom 2 | 3.35 m | 3.05 m | 3.35 m x 3.05 m |
| Second Level | Bedroom 3 | 3.65 m | 3.05 m | 3.65 m x 3.05 m |
| Second Level | Bedroom 4 | 4.26 m | 3.05 m | 4.26 m x 3.05 m |
| Basement | Utility Room | 5.79 m | 3.05 m | 5.79 m x 3.05 m |
| Basement | Recreational, Games Room | 7.92 m | 3.65 m | 7.92 m x 3.65 m |
| Main Level | Kitchen | 5.48 m | 3.35 m | 5.48 m x 3.35 m |
| Main Level | Family Room | 5.18 m | 3.05 m | 5.18 m x 3.05 m |
| Main Level | Living Room | 4.57 m | 3.05 m | 4.57 m x 3.05 m |
| Main Level | Dining Room | 3.2 m | 3.05 m | 3.2 m x 3.05 m |
| Main Level | Office | 2.74 m | 2.43 m | 2.74 m x 2.43 m |
https://www.realtor.ca/real-estate/28781423/9-timothy-lane-s-barrie-holly-holly
Interested?
Contact us for more information
Mike Naccarato
Salesperson
272 Queen Street East
Brampton, Ontario L6V 1B9
Arsh Nejjar
Salesperson
1396 Don Mills Road Unit E101
Toronto, Ontario M3B 0A7
