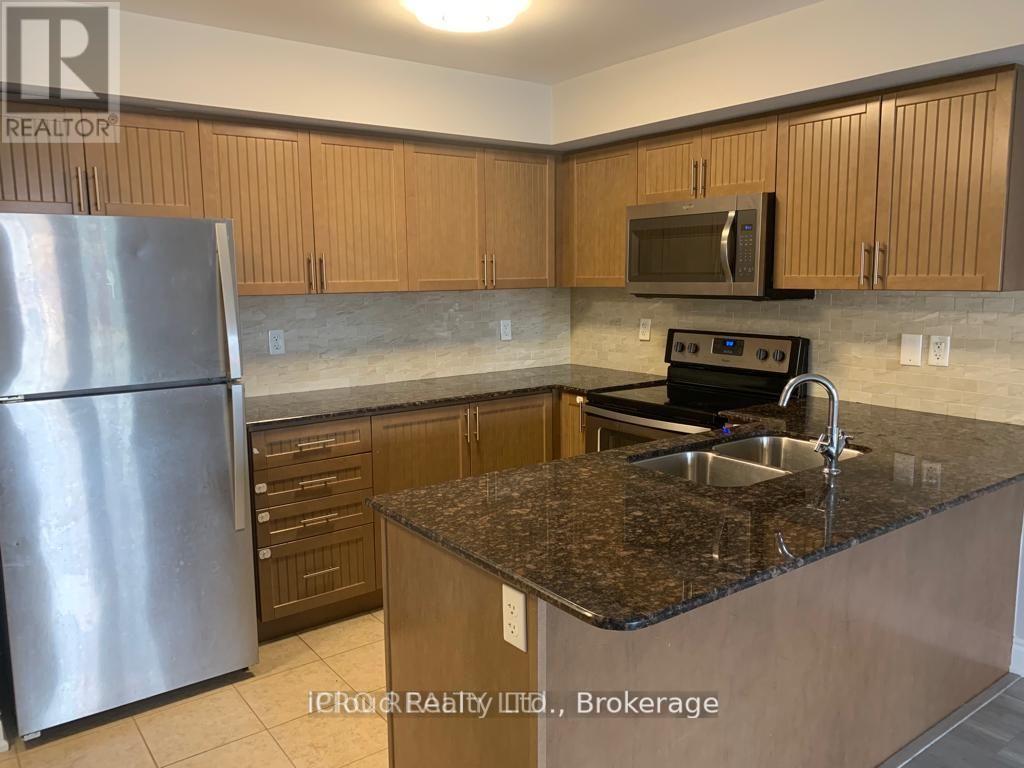08 - 2476 Post Road Oakville, Ontario L6H 0K1
2 Bedroom
2 Bathroom
800 - 899 sqft
Central Air Conditioning
Forced Air
$2,700 Monthly
Lovely 2 Br Open Concept Townhome! No Stairs! Renovated, Laminate Floor Thoughout. Family size Kitchen w/Granite C/Top, S/S Apps & B/Splash, Master Br W Full 3 Pc Ensuite. Walkout to the Balcony. Move-In Ready Unit! U/G Parking + Locker, Close to All Amenities including White Oaks School, Walmart, Superstore, Go, Hwy 403/QEW, Community Parks & Trails etc. (id:61852)
Property Details
| MLS® Number | W12367422 |
| Property Type | Single Family |
| Community Name | 1015 - RO River Oaks |
| CommunityFeatures | Pets Not Allowed |
| EquipmentType | Water Heater |
| Features | Balcony |
| ParkingSpaceTotal | 1 |
| RentalEquipmentType | Water Heater |
Building
| BathroomTotal | 2 |
| BedroomsAboveGround | 2 |
| BedroomsTotal | 2 |
| Amenities | Storage - Locker |
| Appliances | Blinds, Dishwasher, Dryer, Stove, Washer, Window Coverings, Refrigerator |
| CoolingType | Central Air Conditioning |
| ExteriorFinish | Brick |
| FlooringType | Laminate |
| HeatingFuel | Natural Gas |
| HeatingType | Forced Air |
| SizeInterior | 800 - 899 Sqft |
| Type | Row / Townhouse |
Parking
| Underground | |
| Garage |
Land
| Acreage | No |
Rooms
| Level | Type | Length | Width | Dimensions |
|---|---|---|---|---|
| Main Level | Living Room | 5.79 m | 3.3 m | 5.79 m x 3.3 m |
| Main Level | Dining Room | 5.79 m | 3.3 m | 5.79 m x 3.3 m |
| Main Level | Kitchen | 3.57 m | 2.62 m | 3.57 m x 2.62 m |
| Main Level | Bedroom | 4.59 m | 3.28 m | 4.59 m x 3.28 m |
| Main Level | Bedroom 2 | 3.77 m | 2.82 m | 3.77 m x 2.82 m |
Interested?
Contact us for more information
Junaid Alam
Salesperson
Icloud Realty Ltd.
1396 Don Mills Road Unit E101
Toronto, Ontario M3B 3N1
1396 Don Mills Road Unit E101
Toronto, Ontario M3B 3N1










