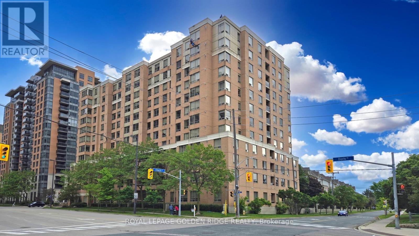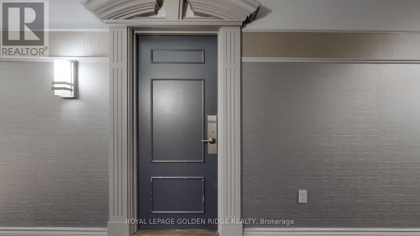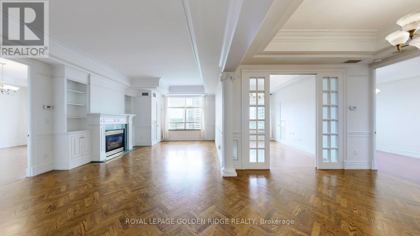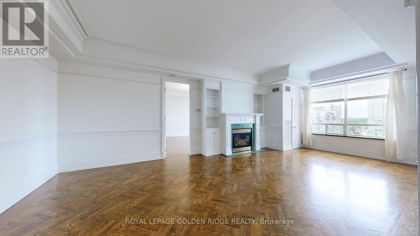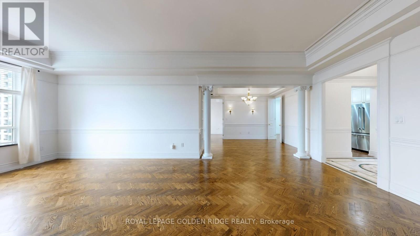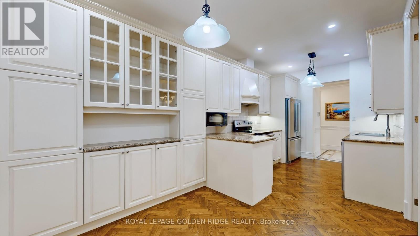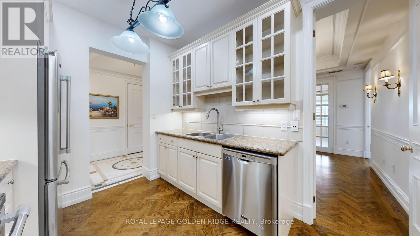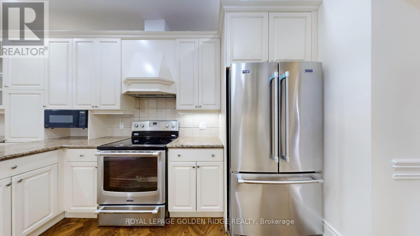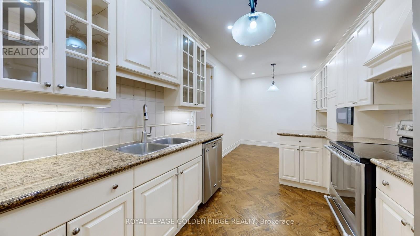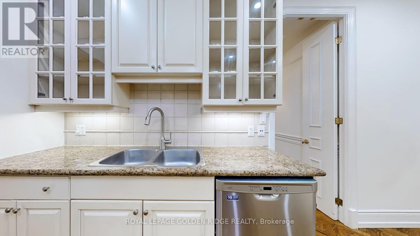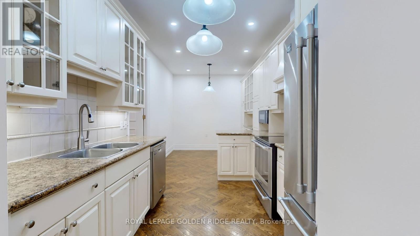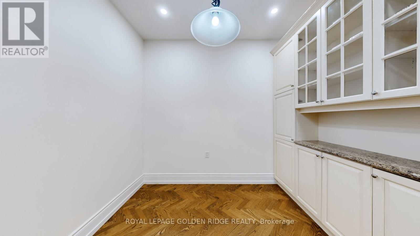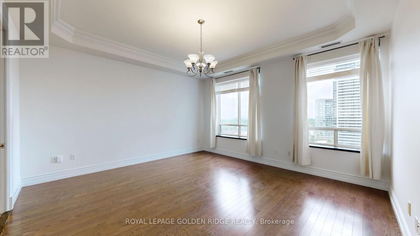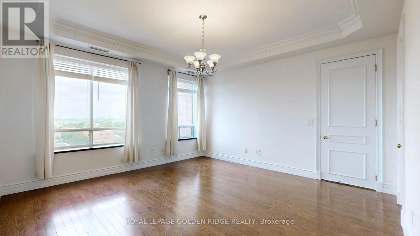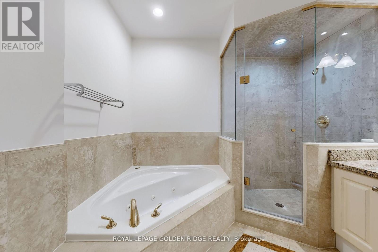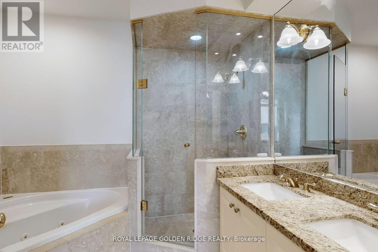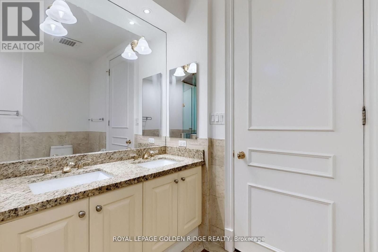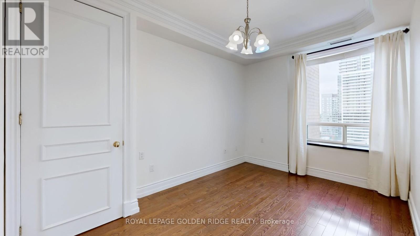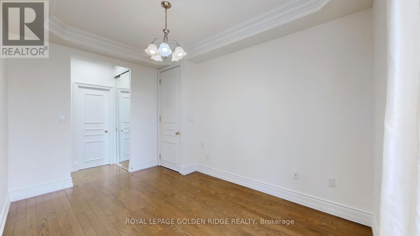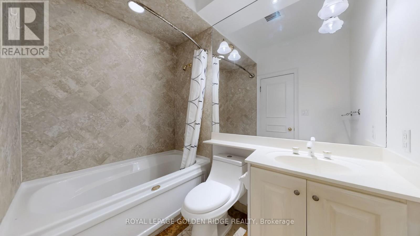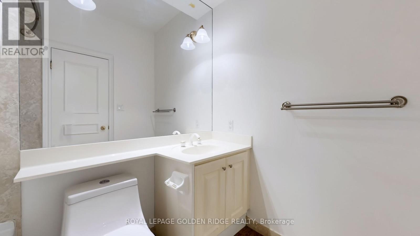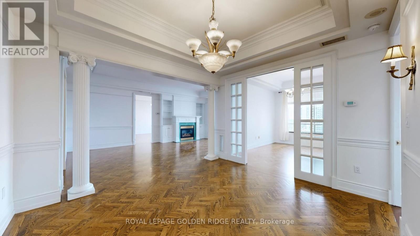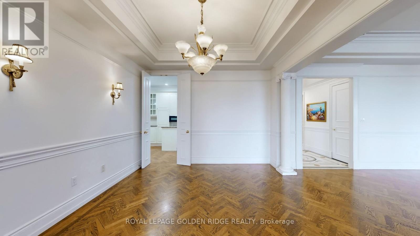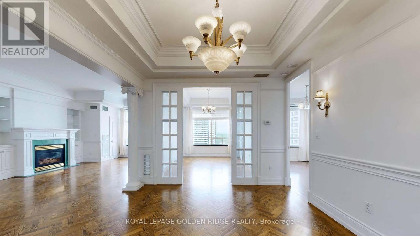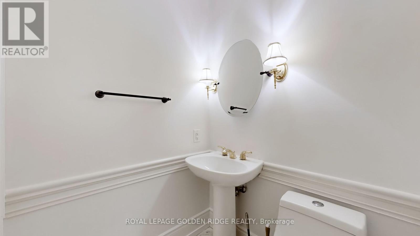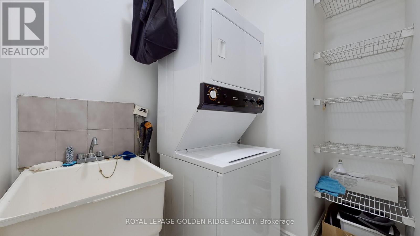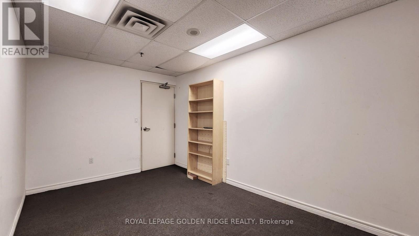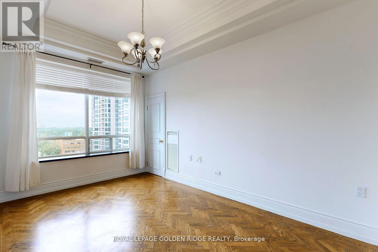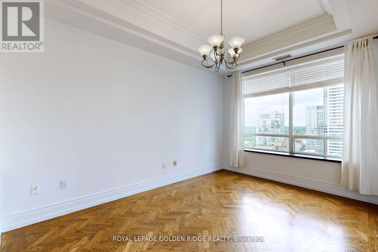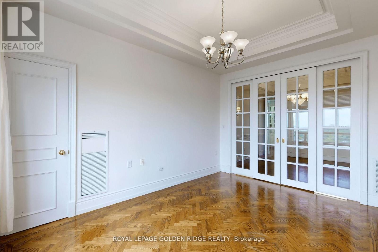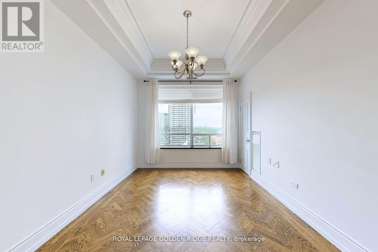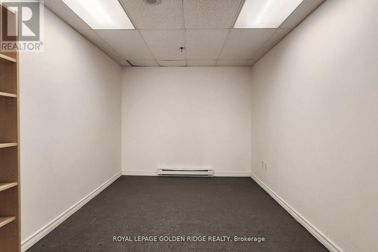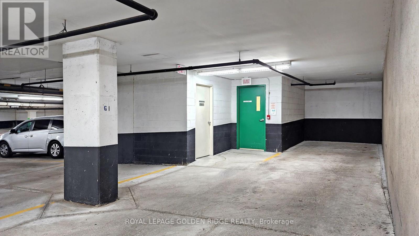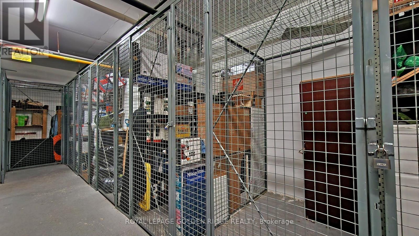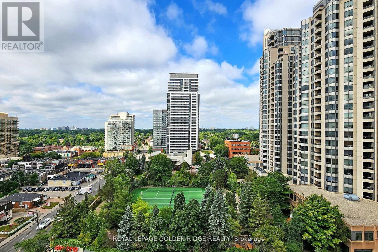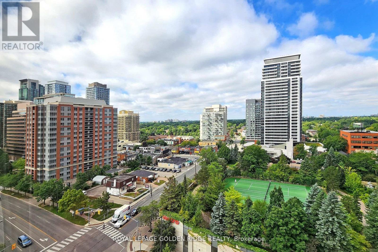Ph1 - 88 Grandview Way Toronto, Ontario M2N 6V6
3 Bedroom
3 Bathroom
1600 - 1799 sqft
Fireplace
Central Air Conditioning
Forced Air
$1,258,000Maintenance, Water, Insurance, Common Area Maintenance, Parking
$1,518.25 Monthly
Maintenance, Water, Insurance, Common Area Maintenance, Parking
$1,518.25 MonthlyOne Of A Kind PENTHOUSE. Executive Suite. Move-In Ready. 1,700 S.F. (LARGEST), Custom. Tridel Built. 10+ Ft. Ceilings, Crown Moldings. Hardwood Floors Throughout. Split Bdrms. each with In-Suite Baths. Den/Office can be 3rd. Bdrm., Gas Fireplace. Breathtaking West View. 3 Baths., X-tra Hobby room ( (10 X 10 Ft.) Office/Storage INCLUDED. Steps to EVERYTHING. Eat-In Kitchen. Gated Community. Your Palace In The Sky. Hurry Hurry! This Is A Hidden Gem Of A Property. (id:61852)
Property Details
| MLS® Number | C12400498 |
| Property Type | Single Family |
| Neigbourhood | North York |
| Community Name | Willowdale East |
| AmenitiesNearBy | Place Of Worship, Public Transit, Schools |
| CommunityFeatures | Pets Allowed With Restrictions |
| EquipmentType | Water Heater |
| Features | Carpet Free, In Suite Laundry |
| ParkingSpaceTotal | 2 |
| RentalEquipmentType | Water Heater |
| ViewType | View |
Building
| BathroomTotal | 3 |
| BedroomsAboveGround | 2 |
| BedroomsBelowGround | 1 |
| BedroomsTotal | 3 |
| Amenities | Exercise Centre, Visitor Parking, Party Room, Fireplace(s), Storage - Locker |
| Appliances | Garage Door Opener Remote(s), Window Coverings |
| BasementType | None |
| CoolingType | Central Air Conditioning |
| ExteriorFinish | Concrete |
| FireProtection | Controlled Entry, Security Guard, Security System |
| FireplacePresent | Yes |
| FireplaceTotal | 1 |
| FireplaceType | Insert |
| FlooringType | Hardwood, Marble |
| HalfBathTotal | 1 |
| HeatingFuel | Natural Gas |
| HeatingType | Forced Air |
| SizeInterior | 1600 - 1799 Sqft |
| Type | Apartment |
Parking
| Underground | |
| Garage | |
| Tandem |
Land
| Acreage | No |
| LandAmenities | Place Of Worship, Public Transit, Schools |
Rooms
| Level | Type | Length | Width | Dimensions |
|---|---|---|---|---|
| Flat | Living Room | 7.92 m | 4.21 m | 7.92 m x 4.21 m |
| Flat | Dining Room | 3.92 m | 3.66 m | 3.92 m x 3.66 m |
| Flat | Kitchen | 3.45 m | 2.73 m | 3.45 m x 2.73 m |
| Flat | Eating Area | 2.74 m | 2.73 m | 2.74 m x 2.73 m |
| Flat | Primary Bedroom | 4.72 m | 4.62 m | 4.72 m x 4.62 m |
| Flat | Bedroom 2 | 4.13 m | 2.74 m | 4.13 m x 2.74 m |
| Flat | Den | 4.34 m | 3.05 m | 4.34 m x 3.05 m |
| Flat | Foyer | 3.13 m | 1.9 m | 3.13 m x 1.9 m |
Interested?
Contact us for more information
Andre Tarjan
Salesperson
Royal LePage Golden Ridge Realty
8365 Woodbine Ave. #111
Markham, Ontario L3R 2P4
8365 Woodbine Ave. #111
Markham, Ontario L3R 2P4
