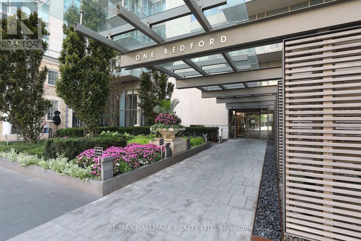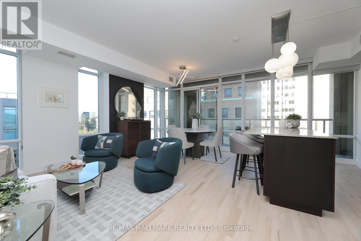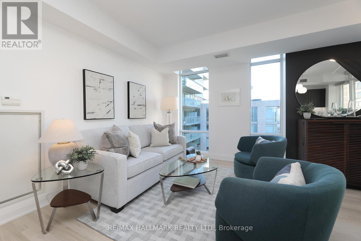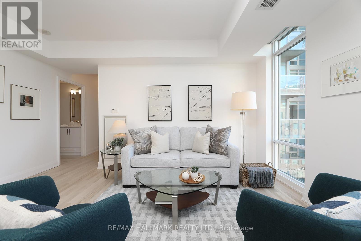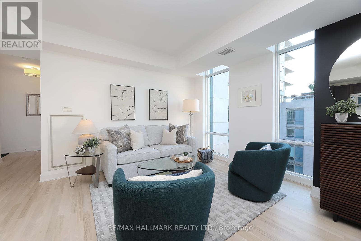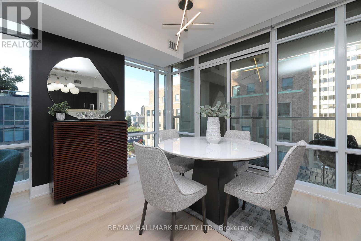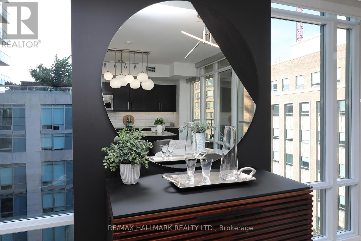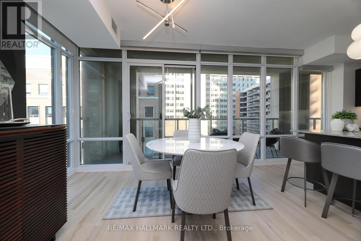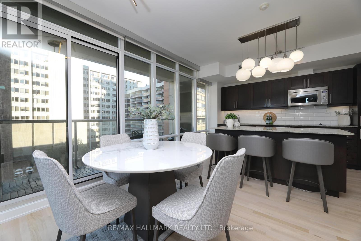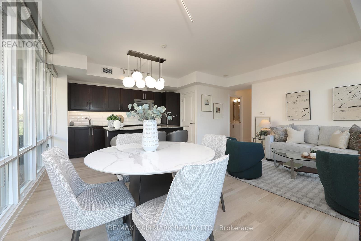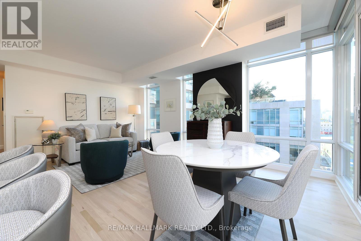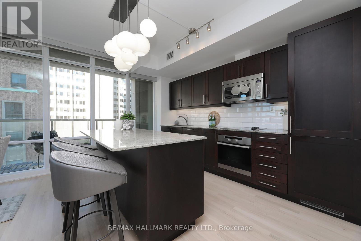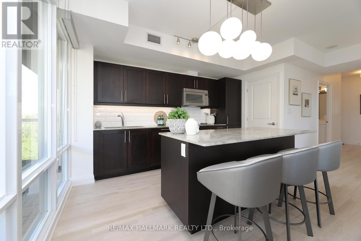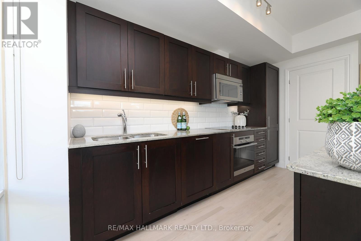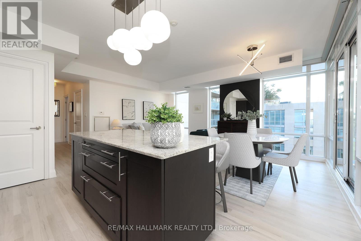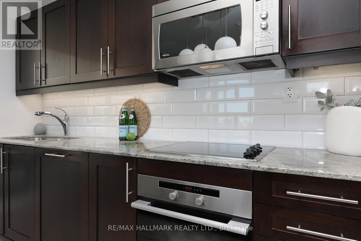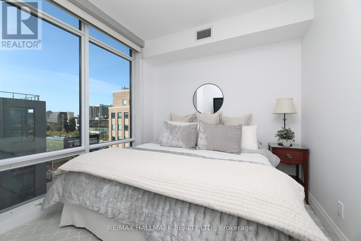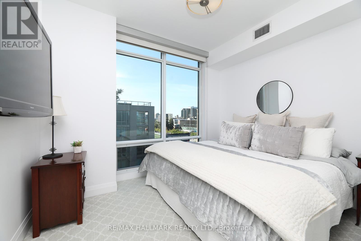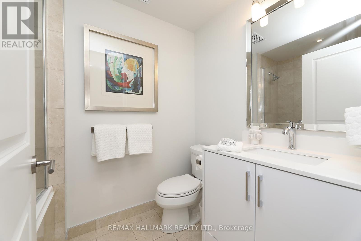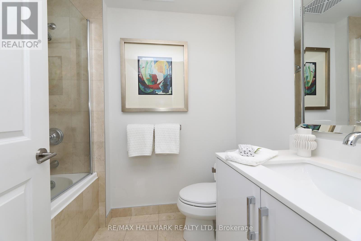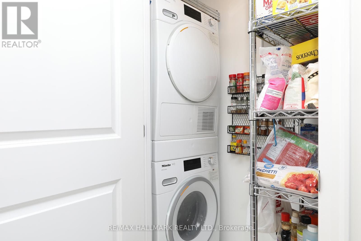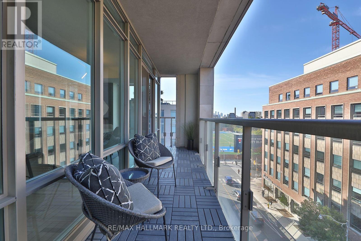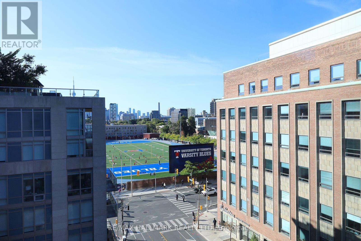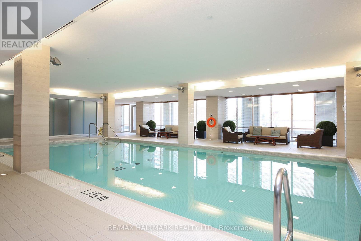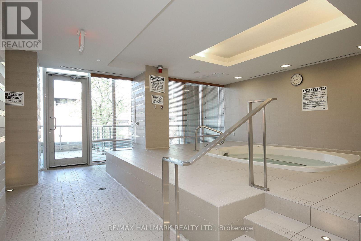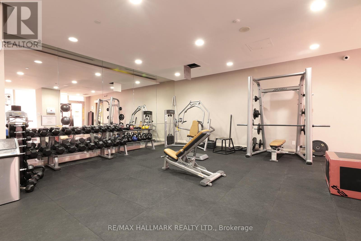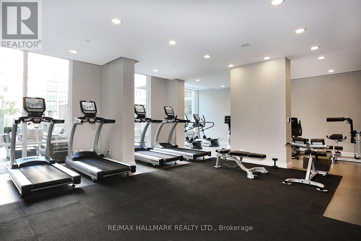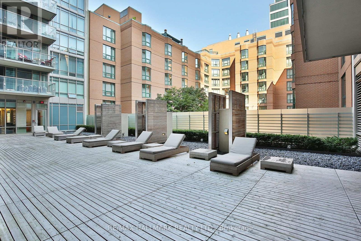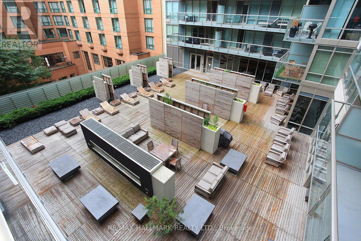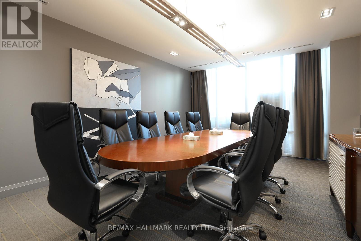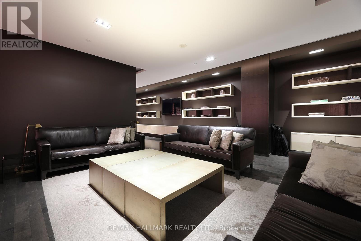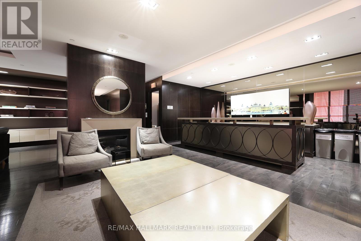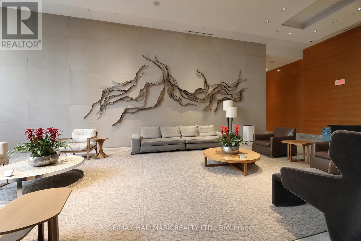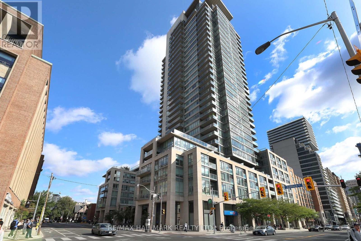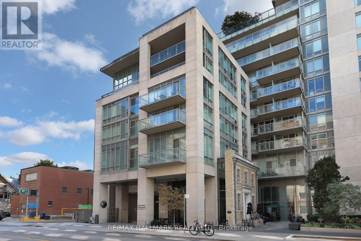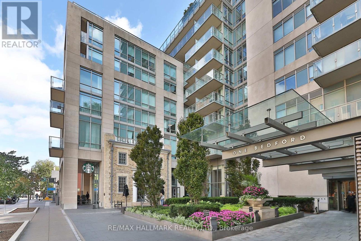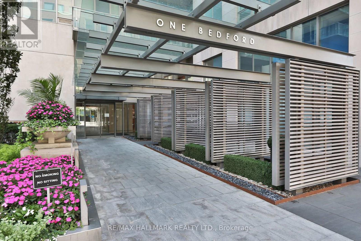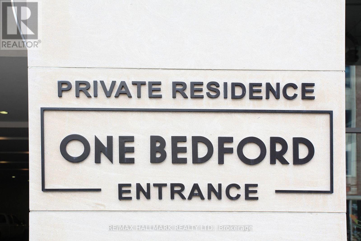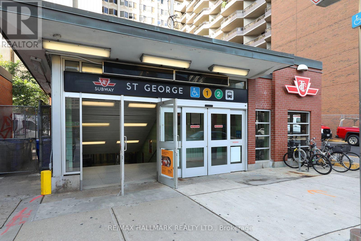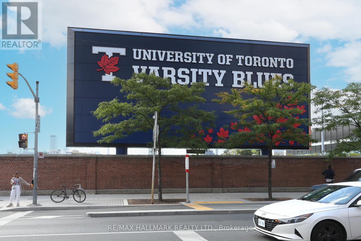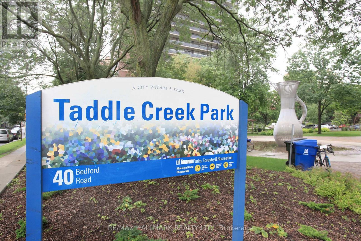611 - 1 Bedford Road Toronto, Ontario M5R 2B5
$990,000Maintenance, Heat, Water, Common Area Maintenance, Insurance, Parking
$776.45 Monthly
Maintenance, Heat, Water, Common Area Maintenance, Insurance, Parking
$776.45 MonthlyWelcome to this rarely offered unit at One Bedford. It's situated on the southwest corner on the top floor of the west tower. One Bedford is a luxury building offering excellent amenities and staff. Unit 611 has a spacious open concept layout featuring floor to ceiling windows and a full width balcony. Updates include newly refinished hardwood floors, new kitchen backsplash and a new bathroom vanity. The large kitchen island has seating and ample storage. Premium Miele appliances. The building has extensive amenities that include an indoor salt water pool, exercise room, sauna and steam room, outdoor terrace and barbecue area, meeting and party rooms, 24 hr concierge, on-site property management. Unsurpassed location just steps to Yorkville where you'll find some of the best shopping and restaurants in the city. Located next to the University of Toronto, Royal Conservatory, Koerner Hall, the ROM plus St George Subway is right across the street. Oh, did I mention the courteous front desk staff? They're the best!! (id:61852)
Property Details
| MLS® Number | C12400101 |
| Property Type | Single Family |
| Neigbourhood | University—Rosedale |
| Community Name | Annex |
| AmenitiesNearBy | Public Transit, Schools, Place Of Worship |
| CommunityFeatures | Pet Restrictions |
| Features | Balcony, In Suite Laundry |
| ParkingSpaceTotal | 1 |
| PoolType | Indoor Pool |
| ViewType | View |
Building
| BathroomTotal | 1 |
| BedroomsAboveGround | 1 |
| BedroomsTotal | 1 |
| Age | 11 To 15 Years |
| Amenities | Security/concierge, Exercise Centre, Party Room, Visitor Parking, Storage - Locker |
| Appliances | Garage Door Opener Remote(s), Cooktop, Dishwasher, Dryer, Freezer, Microwave, Oven, Washer, Window Coverings, Refrigerator |
| CoolingType | Central Air Conditioning |
| ExteriorFinish | Concrete |
| FireProtection | Security System, Smoke Detectors |
| FlooringType | Hardwood, Concrete |
| SizeInterior | 600 - 699 Sqft |
| Type | Apartment |
Parking
| Underground | |
| Garage |
Land
| Acreage | No |
| LandAmenities | Public Transit, Schools, Place Of Worship |
| ZoningDescription | Residential |
Rooms
| Level | Type | Length | Width | Dimensions |
|---|---|---|---|---|
| Flat | Kitchen | 4.19 m | 2.74 m | 4.19 m x 2.74 m |
| Flat | Living Room | 4.92 m | 3.14 m | 4.92 m x 3.14 m |
| Flat | Dining Room | 3.96 m | 2.67 m | 3.96 m x 2.67 m |
| Flat | Primary Bedroom | 3.49 m | 2.99 m | 3.49 m x 2.99 m |
| Flat | Other | 6.7 m | 1.46 m | 6.7 m x 1.46 m |
https://www.realtor.ca/real-estate/28854978/611-1-bedford-road-toronto-annex-annex
Interested?
Contact us for more information
Roy Runions
Salesperson
785 Queen St East
Toronto, Ontario M4M 1H5
