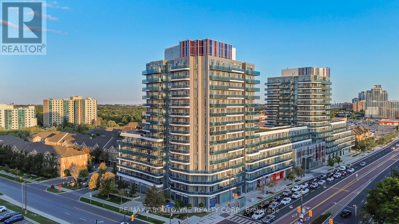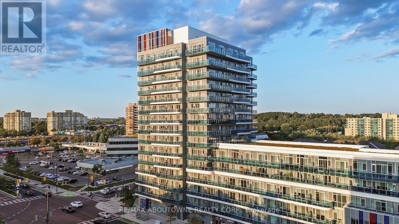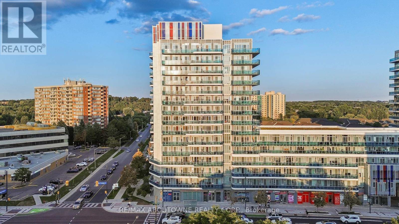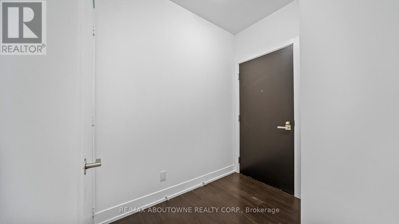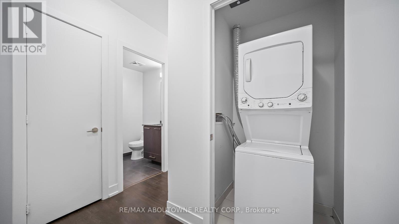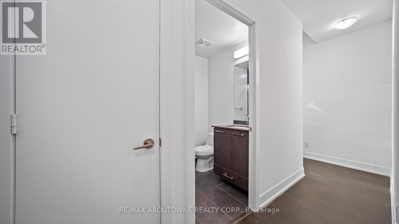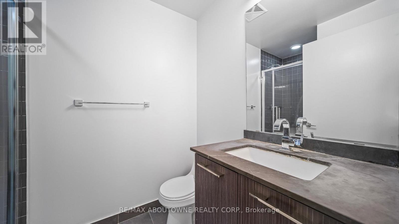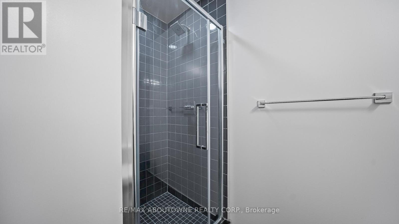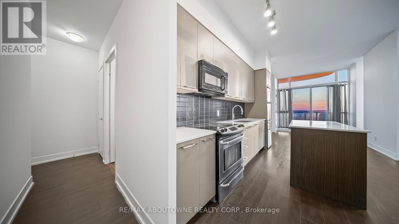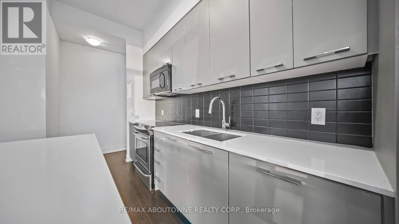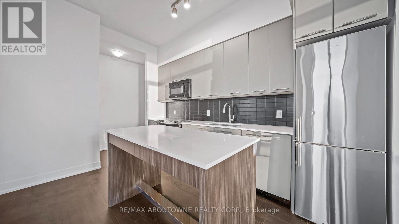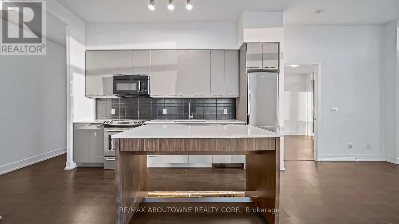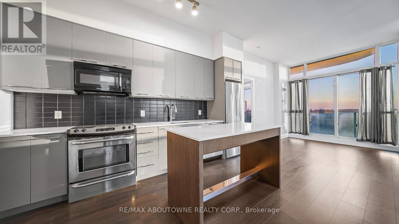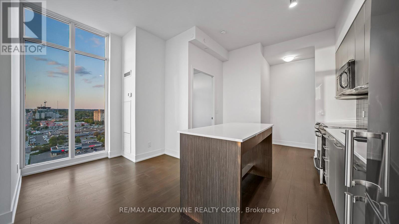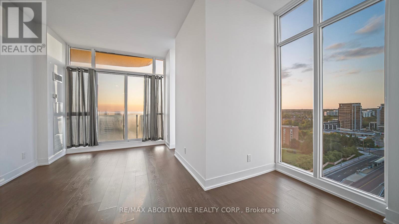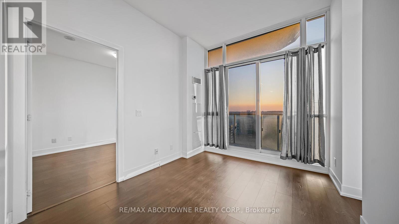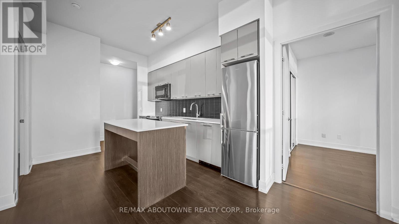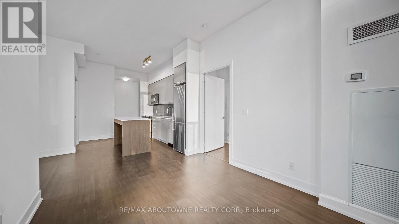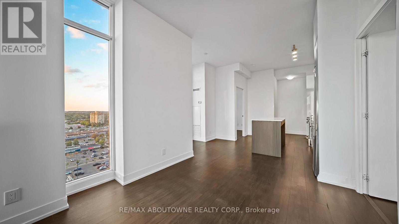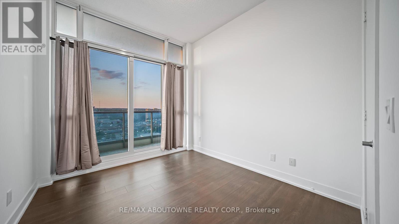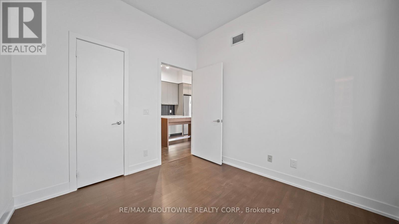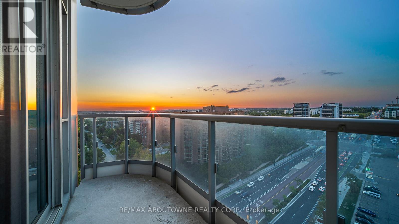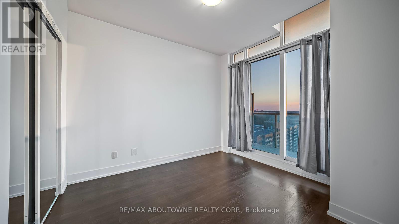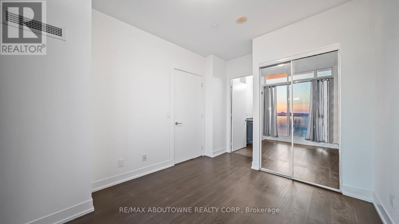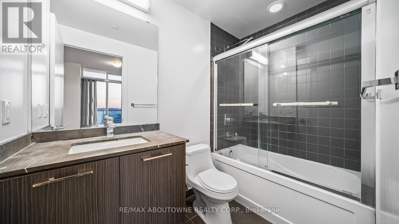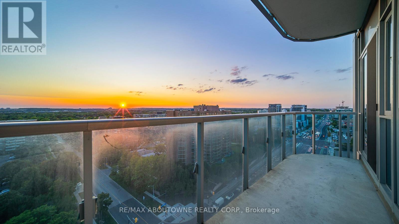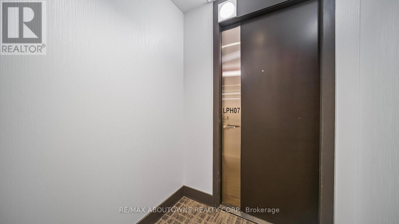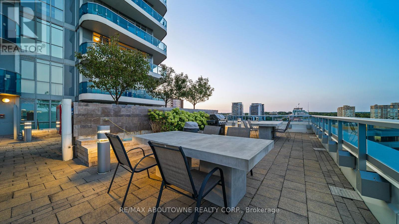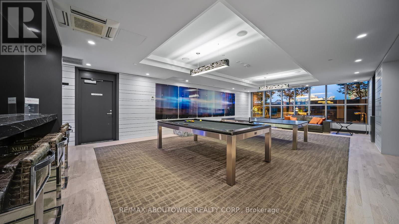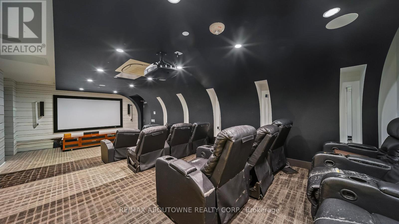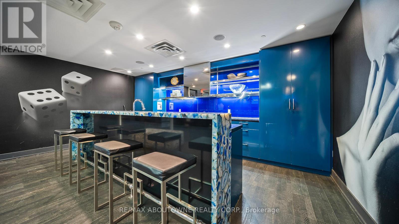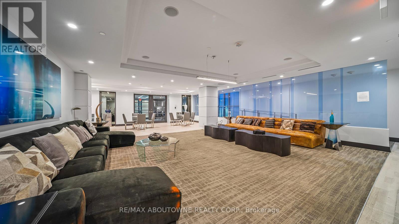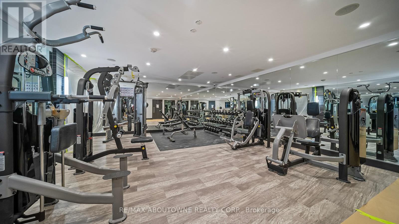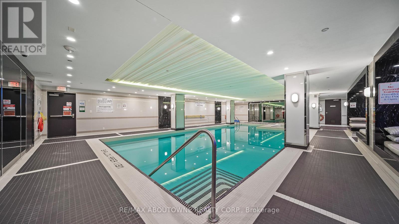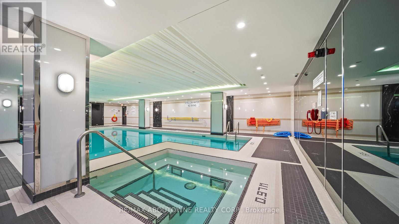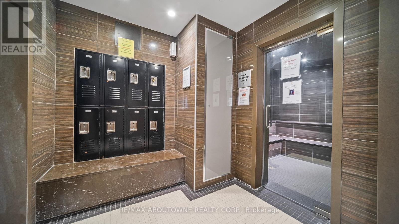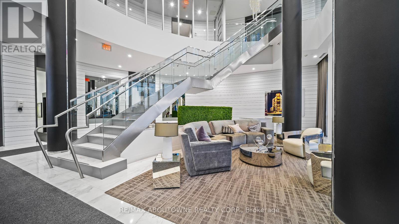Lph07 - 9471 Yonge Street Richmond Hill, Ontario L4C 1V4
$2,900 Monthly
Experience Modern Luxury At Yonge Streets Sought-After Expressions Building In The Heart Of Richmond Hill. This Lower Penthouse 2 Bedroom, 2 Full Bathroom Corner Suite Offers A Thoughtfully Designed Open-Concept Layout With 10 Foot Ceilings, Floor-To-Ceiling Windows, And Bright North-West Exposure Filling The Home With Natural Light. Elegant Finishes Include Hardwood Floors, Pot Lights, And Privacy Screens. Step Out To Not One, But Two Private Balconies Perfect For Morning Coffee Or Evening Relaxation. The Contemporary Kitchen Is Complete With Full Stainless Steel Appliances And Quartz Countertops. The Primary Bedroom Features Double Closets, A 4-Piece Ensuite, And Direct Balcony Access, While The Second Bedroom Also Enjoys Ample Closet Space And Balcony. Residents Enjoy World-Class Amenities Including An Indoor Pool, Fitness Centre, Party Room, Theater Room, 24-Hour Concierge, And Visitor Parking. Ideally Located Steps From Hillcrest Mall, Public Transit, Shopping, Dining, Cafes, And Parks. Top Schools Include Sixteenth Avenue & Adrienne Clarkson Public Schools, Langstaff Secondary School, And Alexander Mackenzie High School (IB Program). (id:61852)
Property Details
| MLS® Number | N12399961 |
| Property Type | Single Family |
| Community Name | Observatory |
| AmenitiesNearBy | Public Transit, Schools |
| CommunityFeatures | Pet Restrictions |
| Features | Balcony, In Suite Laundry |
| ParkingSpaceTotal | 1 |
| PoolType | Indoor Pool |
Building
| BathroomTotal | 2 |
| BedroomsAboveGround | 2 |
| BedroomsTotal | 2 |
| Amenities | Security/concierge, Recreation Centre, Exercise Centre, Party Room, Visitor Parking, Storage - Locker |
| Appliances | Oven - Built-in |
| CoolingType | Central Air Conditioning |
| ExteriorFinish | Concrete, Steel |
| FireplacePresent | Yes |
| FoundationType | Concrete, Block |
| HalfBathTotal | 1 |
| HeatingFuel | Natural Gas |
| HeatingType | Forced Air |
| SizeInterior | 700 - 799 Sqft |
| Type | Apartment |
Parking
| Underground | |
| Garage |
Land
| Acreage | No |
| LandAmenities | Public Transit, Schools |
Rooms
| Level | Type | Length | Width | Dimensions |
|---|---|---|---|---|
| Main Level | Kitchen | 3.94 m | 2.91 m | 3.94 m x 2.91 m |
| Main Level | Dining Room | 2.35 m | 1.82 m | 2.35 m x 1.82 m |
| Main Level | Living Room | 3.38 m | 3.17 m | 3.38 m x 3.17 m |
| Main Level | Primary Bedroom | 3.98 m | 3 m | 3.98 m x 3 m |
| Main Level | Bedroom | 2.94 m | 3.24 m | 2.94 m x 3.24 m |
Interested?
Contact us for more information
Rayo Irani
Broker
1235 North Service Rd W #100d
Oakville, Ontario L6M 3G5
