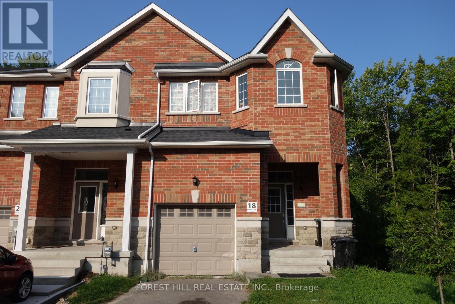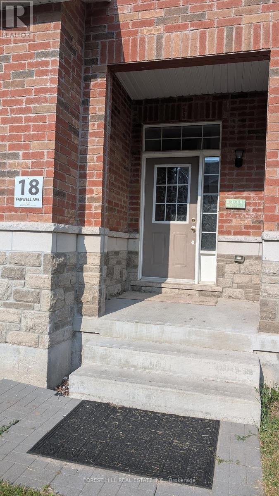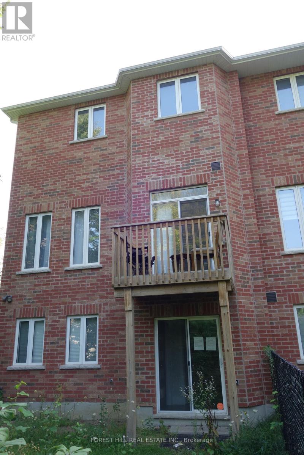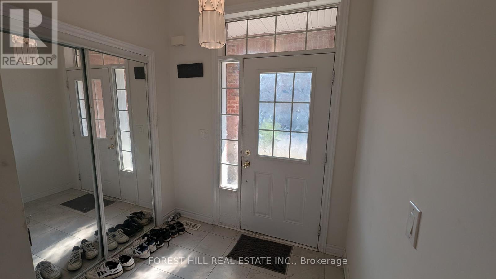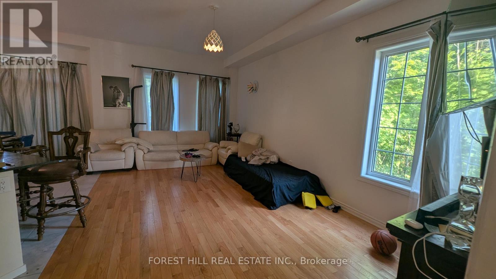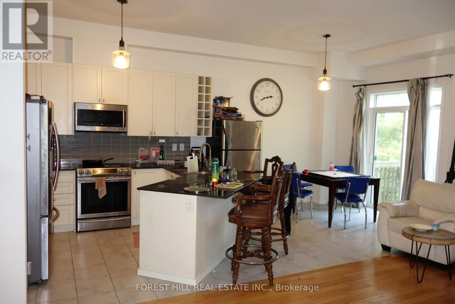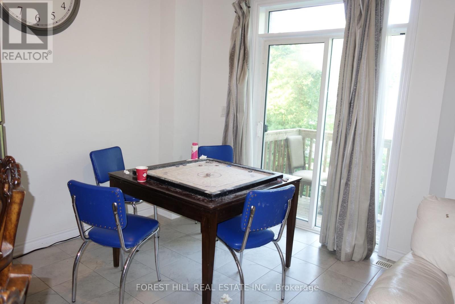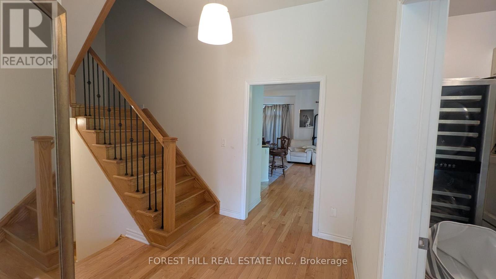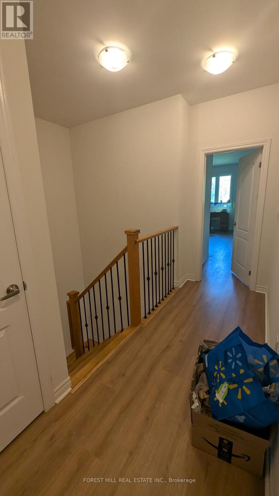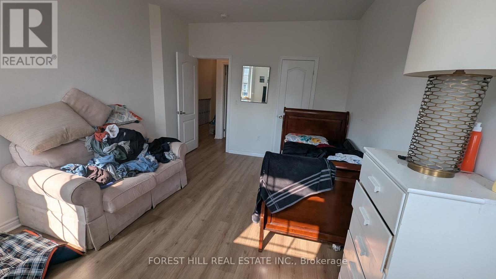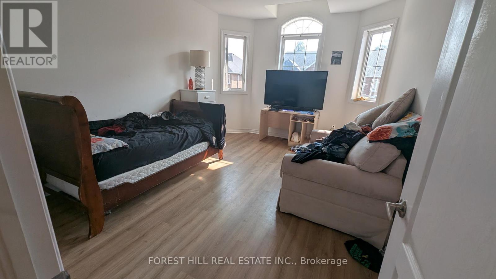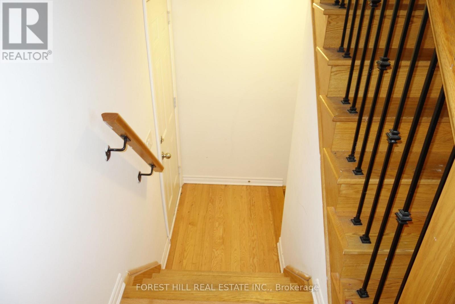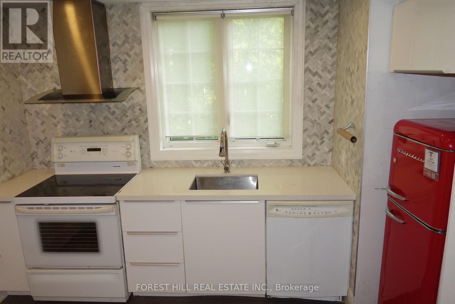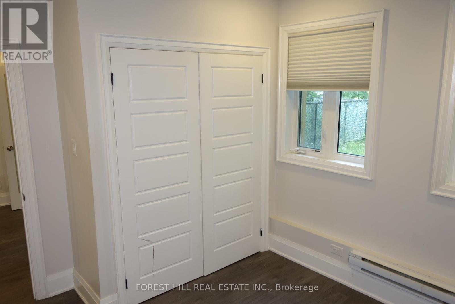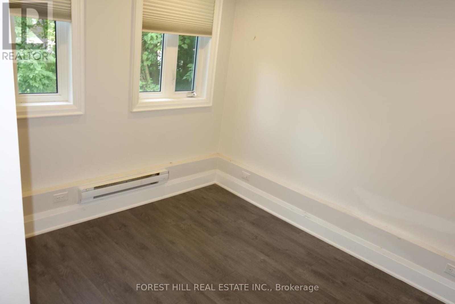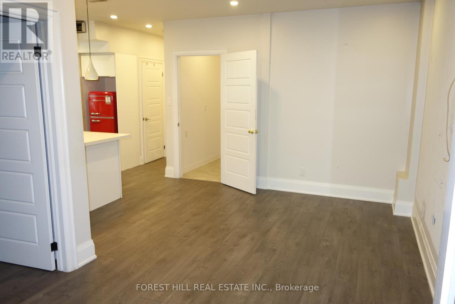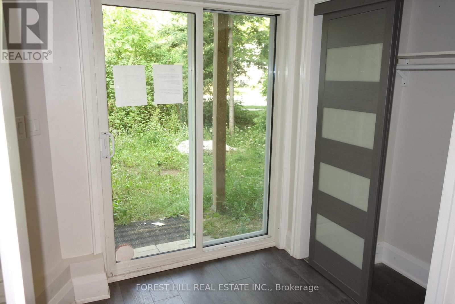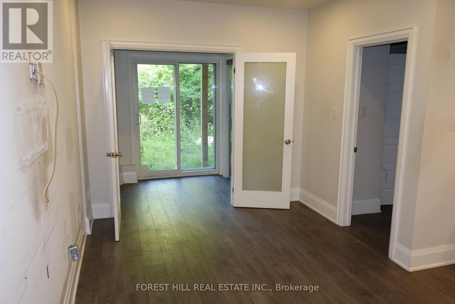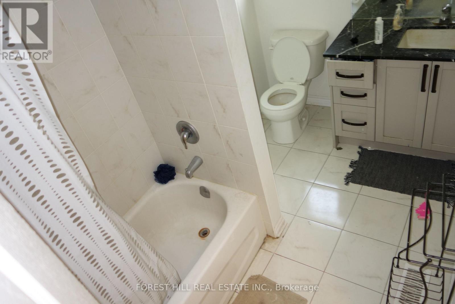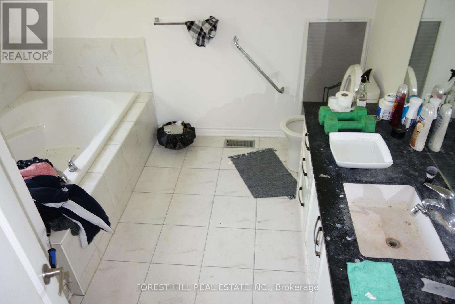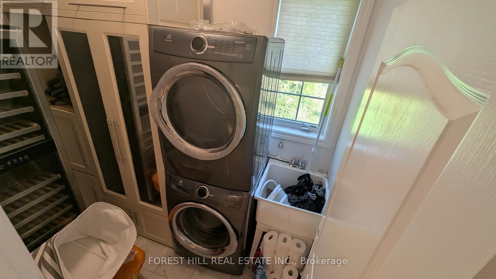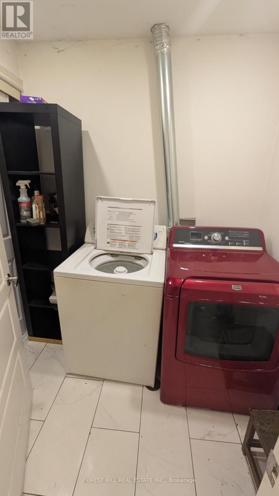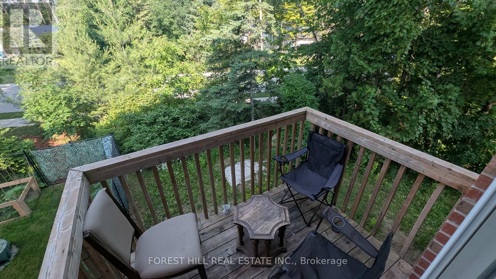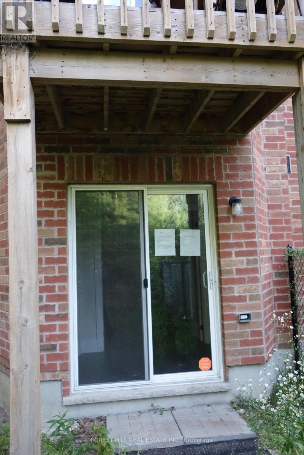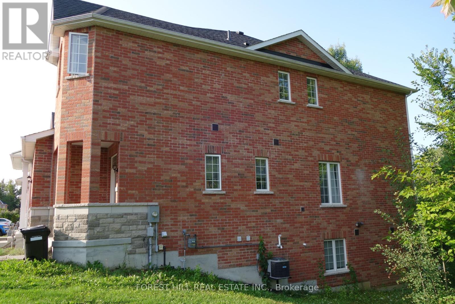18 Farwell Avenue Wasaga Beach, Ontario L9Z 0H3
$585,000
Rare value for wise buyers in Wasaga Beach! 6yr new 3 bedroom 4 bath end unit townhome. One of a kind family home, investment property or short term rental! Set into a hill on a "double wide lot" with a walk out basement backing to a wood lot just a short stroll to the beach. 10ftcielings on main floor, 9ft on Upper and basement. Flexible great room space perfect for large gatherings. Bright and spacious Prime bedroom with 4pce ensuite and walk-in closet. 2 more spacious bedrooms for family living. Carpet free, hardwood ceramic and laminate throughout. One bedroom basement apartment (non retrofit) with 2 entrances, beautiful modern kitchen and bath. Great opportunity for 1st time buyers, downsizers or investors. (id:61852)
Property Details
| MLS® Number | S12399820 |
| Property Type | Single Family |
| Community Name | Wasaga Beach |
| AmenitiesNearBy | Beach, Public Transit |
| CommunityFeatures | Community Centre |
| Features | Wooded Area, Sloping, Backs On Greenbelt, Conservation/green Belt, Sump Pump, In-law Suite |
| ParkingSpaceTotal | 2 |
| Structure | Deck |
Building
| BathroomTotal | 4 |
| BedroomsAboveGround | 3 |
| BedroomsBelowGround | 1 |
| BedroomsTotal | 4 |
| Age | 6 To 15 Years |
| BasementDevelopment | Finished |
| BasementFeatures | Apartment In Basement, Walk Out |
| BasementType | N/a (finished) |
| ConstructionStyleAttachment | Attached |
| CoolingType | Central Air Conditioning |
| ExteriorFinish | Brick |
| FlooringType | Hardwood, Ceramic, Laminate |
| FoundationType | Concrete |
| HalfBathTotal | 1 |
| HeatingFuel | Natural Gas |
| HeatingType | Forced Air |
| StoriesTotal | 2 |
| SizeInterior | 2000 - 2500 Sqft |
| Type | Row / Townhouse |
| UtilityWater | Municipal Water |
Parking
| Attached Garage | |
| Garage |
Land
| Acreage | No |
| LandAmenities | Beach, Public Transit |
| Sewer | Sanitary Sewer |
| SizeDepth | 101 Ft ,8 In |
| SizeFrontage | 32 Ft ,9 In |
| SizeIrregular | 32.8 X 101.7 Ft |
| SizeTotalText | 32.8 X 101.7 Ft |
| ZoningDescription | Residential |
Rooms
| Level | Type | Length | Width | Dimensions |
|---|---|---|---|---|
| Second Level | Primary Bedroom | 6.6 m | 4.75 m | 6.6 m x 4.75 m |
| Second Level | Bedroom 2 | 4.9 m | 3.6 m | 4.9 m x 3.6 m |
| Second Level | Bedroom 3 | 4.4 m | 3.2 m | 4.4 m x 3.2 m |
| Lower Level | Kitchen | 3.63 m | 2.93 m | 3.63 m x 2.93 m |
| Lower Level | Living Room | 5.07 m | 2.9 m | 5.07 m x 2.9 m |
| Lower Level | Bedroom | 3.5 m | 3.33 m | 3.5 m x 3.33 m |
| Main Level | Living Room | 6.1 m | 3.45 m | 6.1 m x 3.45 m |
| Main Level | Dining Room | 6.1 m | 3.45 m | 6.1 m x 3.45 m |
| Main Level | Kitchen | 3.5 m | 3 m | 3.5 m x 3 m |
| Main Level | Eating Area | 3.3 m | 3 m | 3.3 m x 3 m |
Utilities
| Cable | Available |
| Electricity | Installed |
| Sewer | Installed |
https://www.realtor.ca/real-estate/28854843/18-farwell-avenue-wasaga-beach-wasaga-beach
Interested?
Contact us for more information
Jay Kowal
Salesperson
9001 Dufferin St Unit A9
Thornhill, Ontario L4J 0H7
