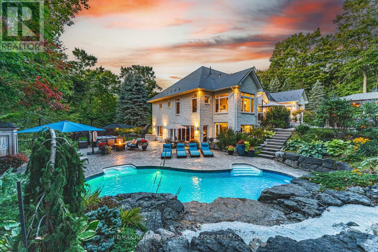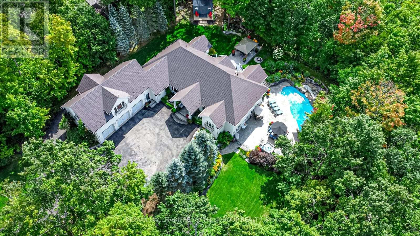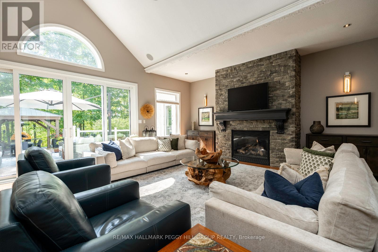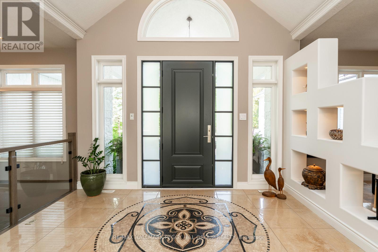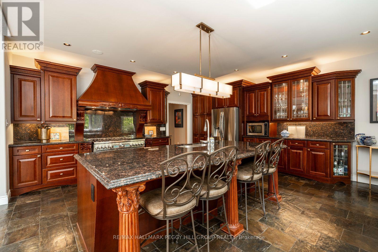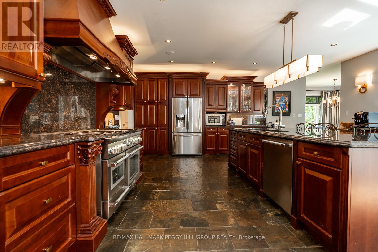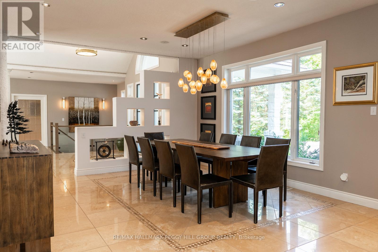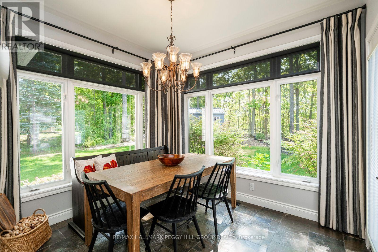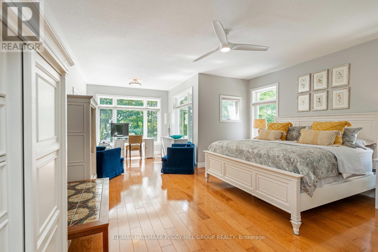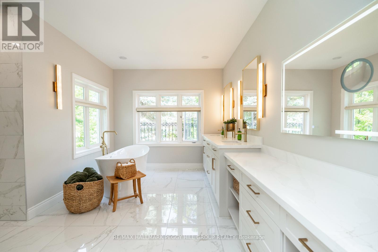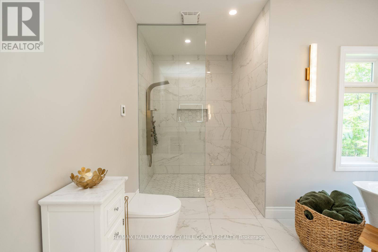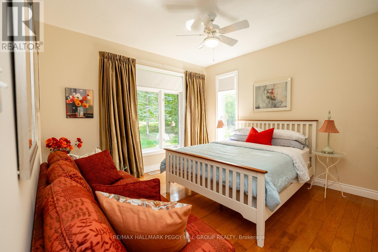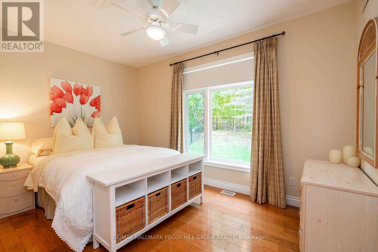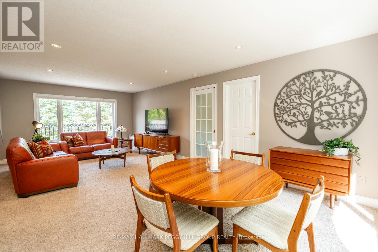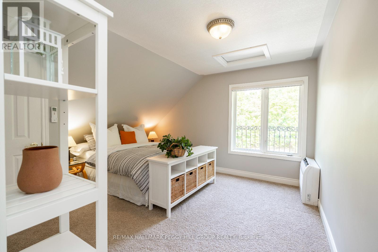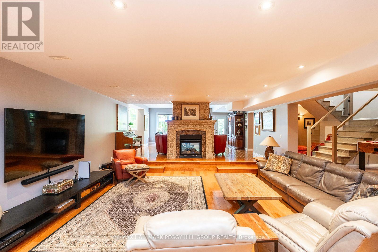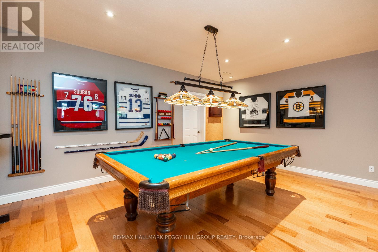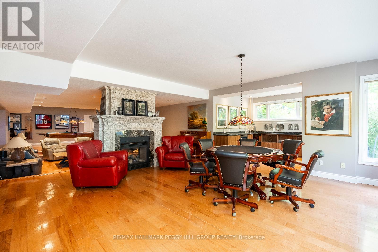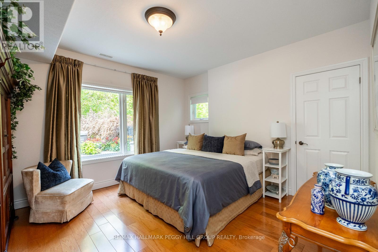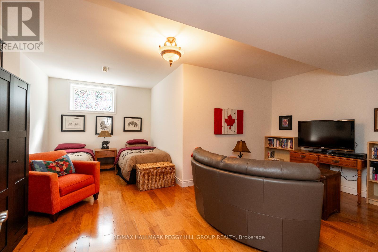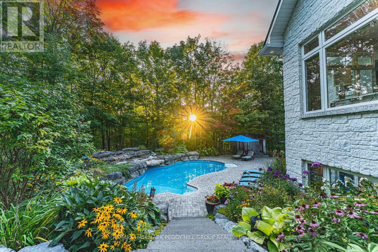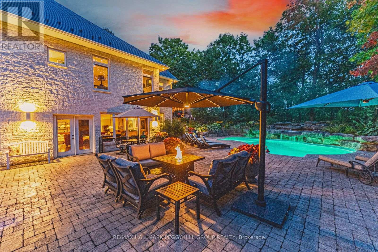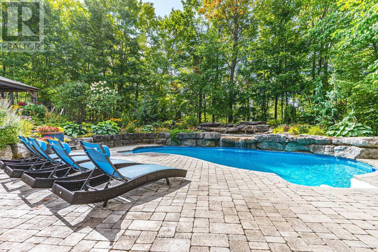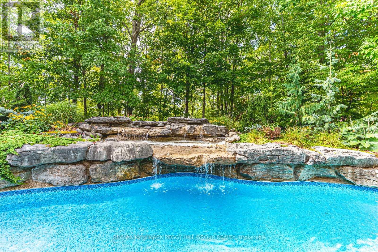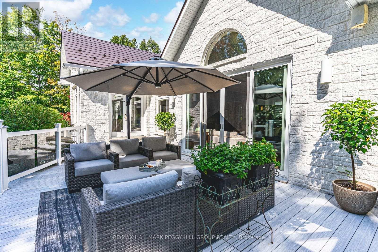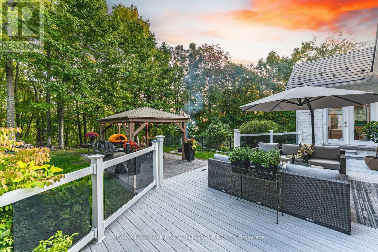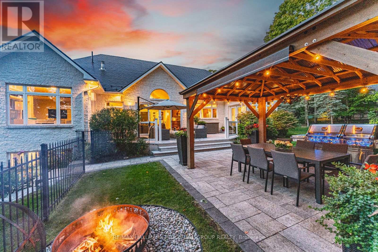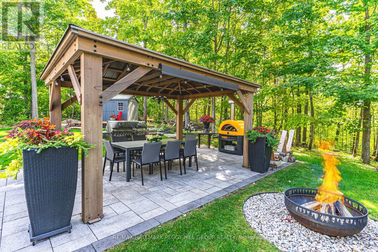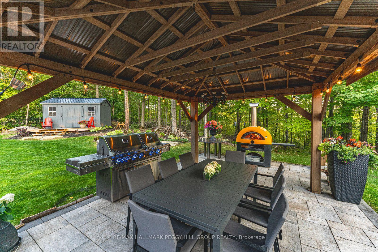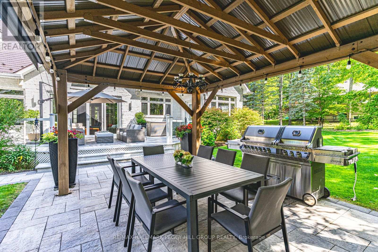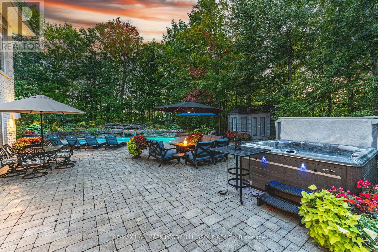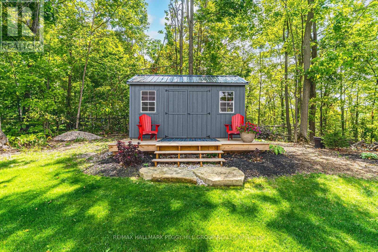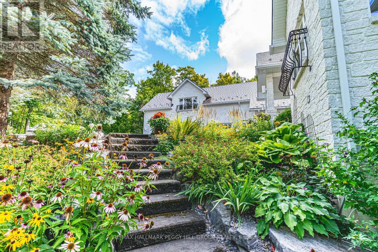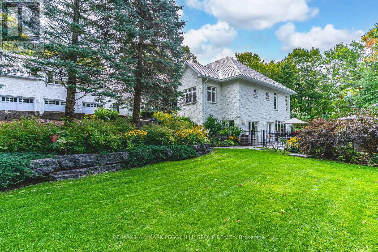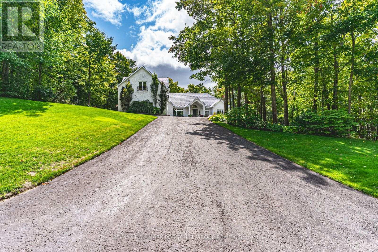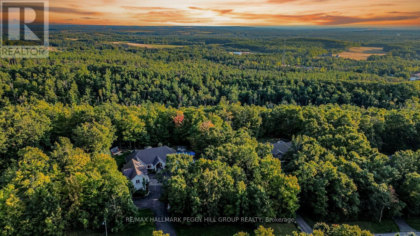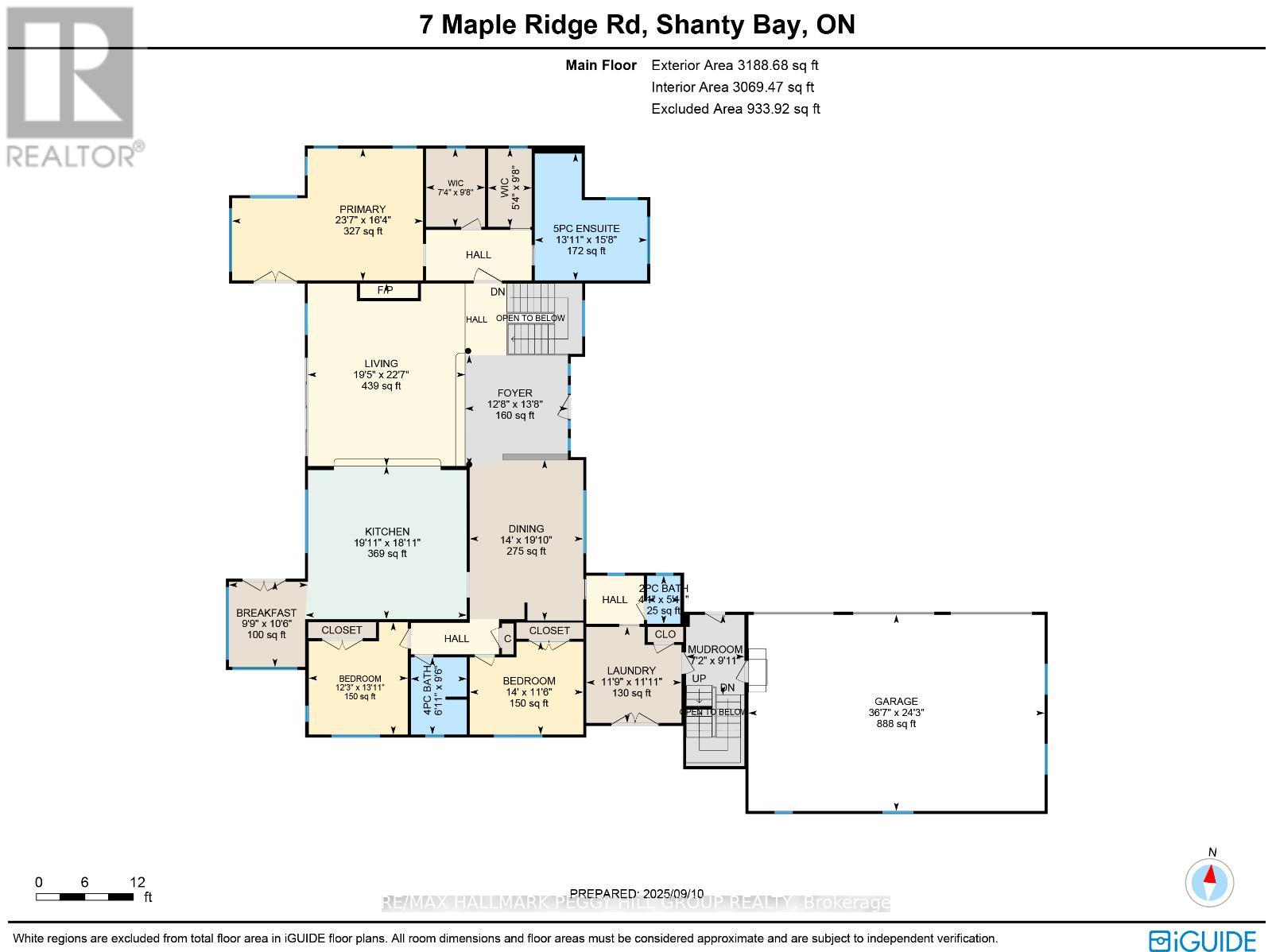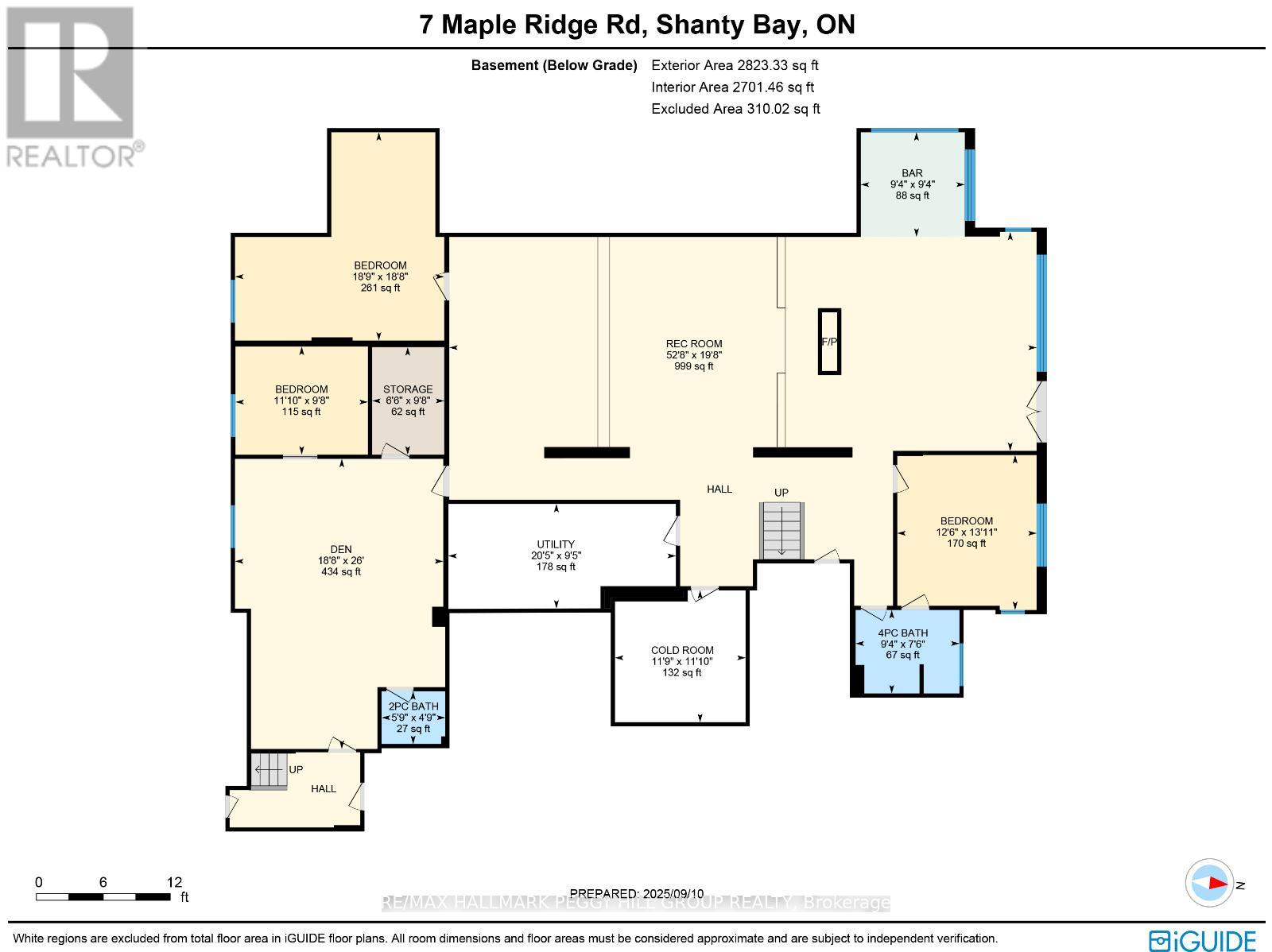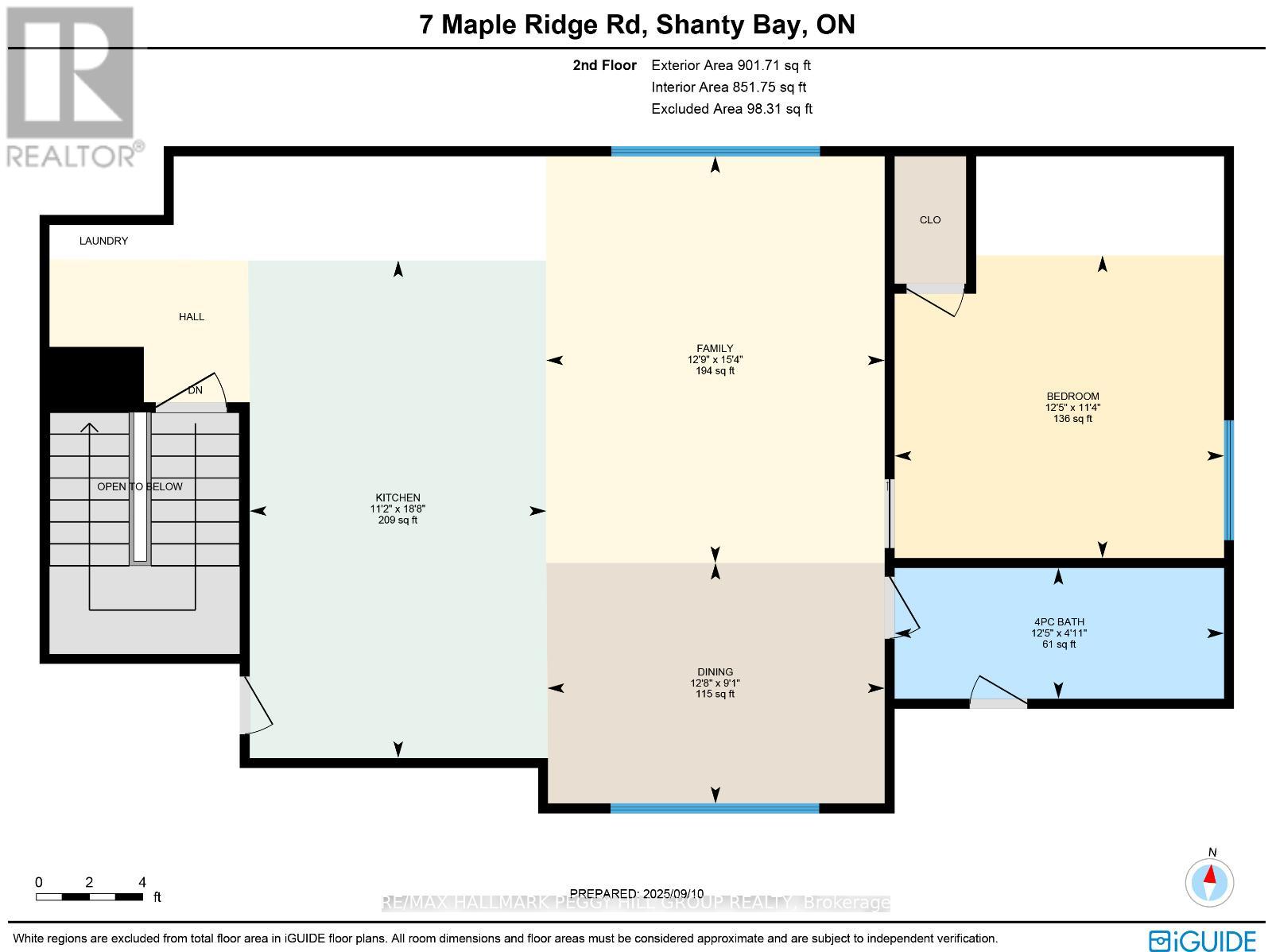7 Maple Ridge Road Oro-Medonte, Ontario L0L 2L0
$2,800,000
8,000 + SQ FT ESTATE ON 1.33 ACRES WITH RESORT STYLE BACKYARD, POOL, HOT TUB, TRIPLE CAR GARAGE & ADDITIONAL LIVING QUARTERS! Situated in one of Oro-Medontes most prestigious enclaves, this bungalow offers over 8,000 sq ft on 1.33 acres of landscaped grounds with a stately stone exterior. A long driveway provides parking for 16, complemented by a heated 3-car garage with a lift for 4 car capacity and an EV charger. Soaring ceilings, refined craftsmanship and designer finishes define the home. The chefs kitchen impresses with solid wood cabinetry, a massive island, premium appliances, including a $24k Thermador range, while a breakfast nook captures serene forest views. A dining room with a custom-built-in cabinet is perfect for entertaining, and the living room features a stone fireplace and walkout. The primary offers 2 walk-in closets, a walkout to the pool and an ensuite with heated floors, soaker tub, and glass-walled shower. 2 additional bedrooms share a 4-piece bath, with a powder room, laundry and mudroom completing the level. The walkout basement boasts 3 additional bedrooms, including one with a semi-ensuite 4-piece bath, a 2-piece bath, a spacious den/craft room, and a rec room featuring a double-sided fireplace, wet bar, pool table, and games area, and a walkout to the backyard. Above the garage, a private living area with a separate entrance includes a kitchen, living and dining space, bedroom, laundry hookups, and independent heating/cooling. The backyard presents an inground saltwater pool with a waterfall, hot tub, pool house, gazebo, patio, and an 8-zone irrigation system. Upgrades include an aluminum roof (2018), 2 furnaces and 2 A/C units (2022), a generator (2022), Phantom Screens, powered window coverings, a Sonos sound system, wired security, high-end lighting, a striking glass and hardwood staircase and a 9 x 14 sliding glass wall. Minutes to golf, skiing and Lake Simcoe, less than 15 minutes to Barrie and approx. 1 hour to Pearson Airport. (id:61852)
Open House
This property has open houses!
11:00 am
Ends at:1:00 pm
Property Details
| MLS® Number | S12400017 |
| Property Type | Single Family |
| Community Name | Rural Oro-Medonte |
| AmenitiesNearBy | Golf Nearby, Hospital, Marina, Ski Area |
| CommunityFeatures | School Bus |
| Features | Hillside, Irregular Lot Size, Rolling, Open Space, Conservation/green Belt, Lighting, Dry, Carpet Free, Gazebo, Sump Pump |
| ParkingSpaceTotal | 19 |
| PoolFeatures | Salt Water Pool |
| PoolType | Inground Pool |
| Structure | Deck, Patio(s), Porch, Shed, Outbuilding |
Building
| BathroomTotal | 5 |
| BedroomsAboveGround | 4 |
| BedroomsBelowGround | 3 |
| BedroomsTotal | 7 |
| Age | 16 To 30 Years |
| Amenities | Fireplace(s), Separate Heating Controls |
| Appliances | Hot Tub, Garage Door Opener Remote(s), Water Heater, Water Purifier, Water Softener |
| ArchitecturalStyle | Bungalow |
| BasementDevelopment | Finished |
| BasementFeatures | Walk Out |
| BasementType | Full (finished) |
| ConstructionStatus | Insulation Upgraded |
| ConstructionStyleAttachment | Detached |
| CoolingType | Central Air Conditioning, Air Exchanger |
| ExteriorFinish | Stone |
| FireProtection | Smoke Detectors |
| FireplacePresent | Yes |
| FireplaceTotal | 2 |
| FoundationType | Concrete |
| HalfBathTotal | 1 |
| HeatingFuel | Natural Gas |
| HeatingType | Forced Air |
| StoriesTotal | 1 |
| SizeInterior | 5000 - 100000 Sqft |
| Type | House |
| UtilityPower | Generator |
| UtilityWater | Drilled Well |
Parking
| Attached Garage | |
| Garage |
Land
| Acreage | No |
| FenceType | Fully Fenced |
| LandAmenities | Golf Nearby, Hospital, Marina, Ski Area |
| LandscapeFeatures | Landscaped, Lawn Sprinkler |
| Sewer | Septic System |
| SizeDepth | 287 Ft ,6 In |
| SizeFrontage | 164 Ft |
| SizeIrregular | 164 X 287.5 Ft ; 287.50 X 229.66 X 309.61 X 164.03 Ft |
| SizeTotalText | 164 X 287.5 Ft ; 287.50 X 229.66 X 309.61 X 164.03 Ft|1/2 - 1.99 Acres |
| ZoningDescription | Rur1 |
Rooms
| Level | Type | Length | Width | Dimensions |
|---|---|---|---|---|
| Second Level | Kitchen | 3.4 m | 5.69 m | 3.4 m x 5.69 m |
| Second Level | Dining Room | 3.86 m | 2.77 m | 3.86 m x 2.77 m |
| Second Level | Family Room | 3.89 m | 4.67 m | 3.89 m x 4.67 m |
| Second Level | Bedroom | 3.78 m | 3.45 m | 3.78 m x 3.45 m |
| Basement | Recreational, Games Room | 5.99 m | 16.05 m | 5.99 m x 16.05 m |
| Basement | Other | 2.84 m | 2.84 m | 2.84 m x 2.84 m |
| Basement | Den | 7.92 m | 5.69 m | 7.92 m x 5.69 m |
| Basement | Bedroom | 5.69 m | 5.72 m | 5.69 m x 5.72 m |
| Basement | Bedroom | 4.24 m | 3.81 m | 4.24 m x 3.81 m |
| Basement | Bedroom | 2.95 m | 3.61 m | 2.95 m x 3.61 m |
| Basement | Other | 2.95 m | 1.98 m | 2.95 m x 1.98 m |
| Main Level | Foyer | 3.86 m | 4.17 m | 3.86 m x 4.17 m |
| Main Level | Kitchen | 6.07 m | 5.77 m | 6.07 m x 5.77 m |
| Main Level | Eating Area | 2.97 m | 3.2 m | 2.97 m x 3.2 m |
| Main Level | Dining Room | 4.27 m | 6.05 m | 4.27 m x 6.05 m |
| Main Level | Living Room | 5.92 m | 6.88 m | 5.92 m x 6.88 m |
| Main Level | Primary Bedroom | 7.19 m | 4.98 m | 7.19 m x 4.98 m |
| Main Level | Bedroom | 3.73 m | 4.24 m | 3.73 m x 4.24 m |
| Main Level | Bedroom | 4.27 m | 3.51 m | 4.27 m x 3.51 m |
| Main Level | Laundry Room | 3.58 m | 3.63 m | 3.58 m x 3.63 m |
| Main Level | Mud Room | 2.18 m | 3.02 m | 2.18 m x 3.02 m |
Utilities
| Cable | Available |
| Electricity | Installed |
| Wireless | Available |
| Electricity Connected | Connected |
| Natural Gas Available | Available |
https://www.realtor.ca/real-estate/28855056/7-maple-ridge-road-oro-medonte-rural-oro-medonte
Interested?
Contact us for more information
Peggy Hill
Broker
374 Huronia Road #101, 106415 & 106419
Barrie, Ontario L4N 8Y9
Colleen Johnson
Salesperson
374 Huronia Road #101, 106415 & 106419
Barrie, Ontario L4N 8Y9

