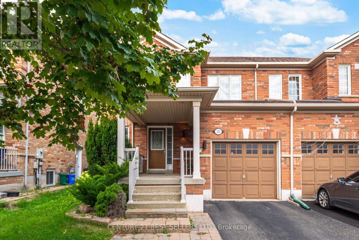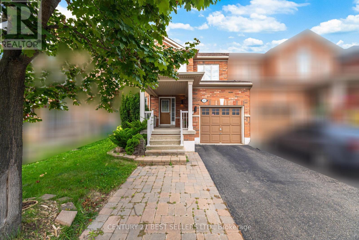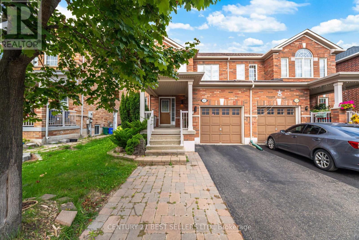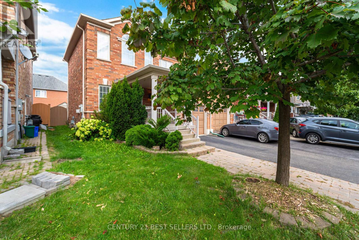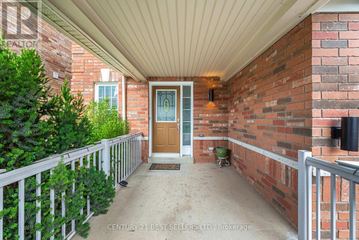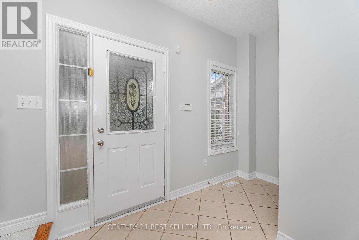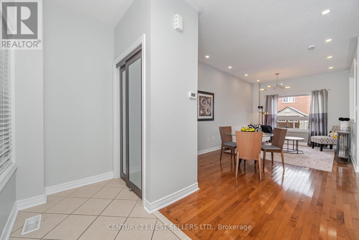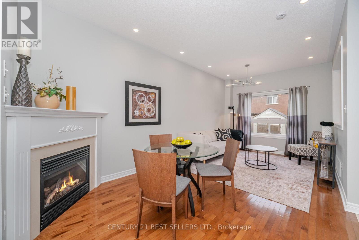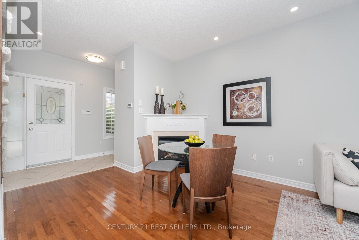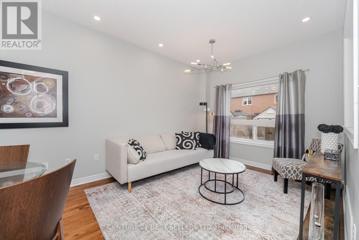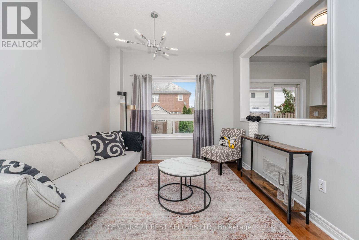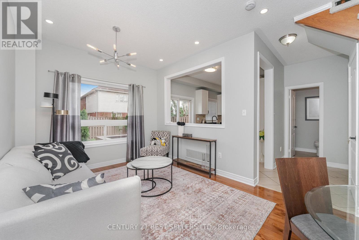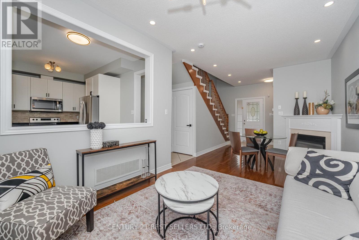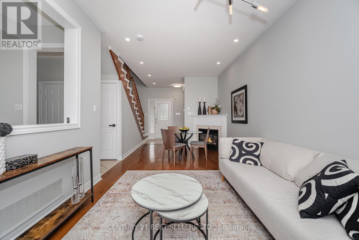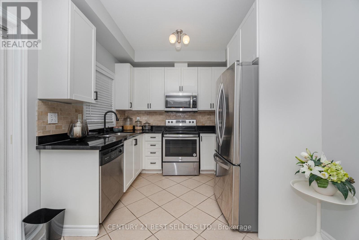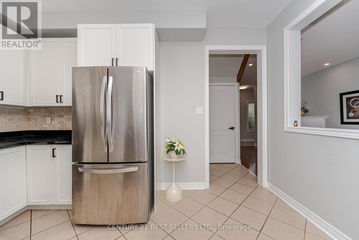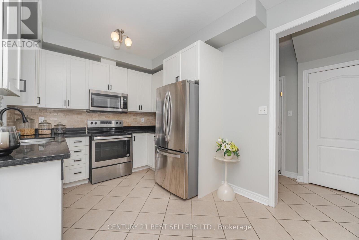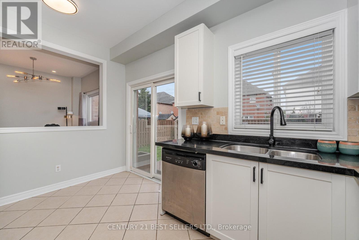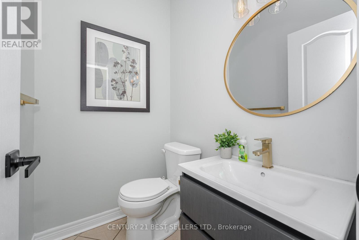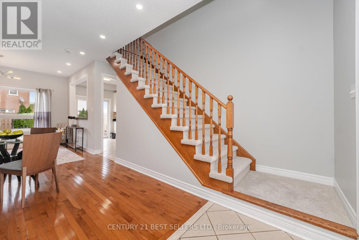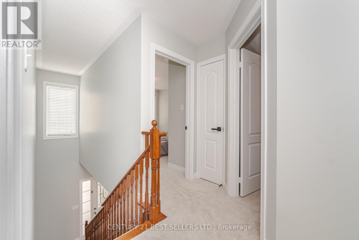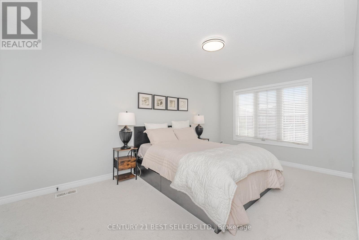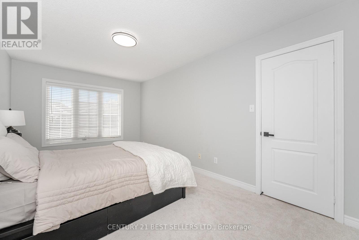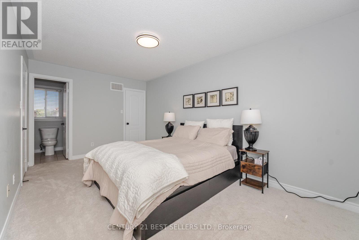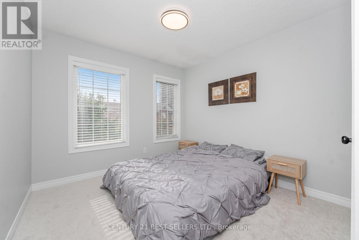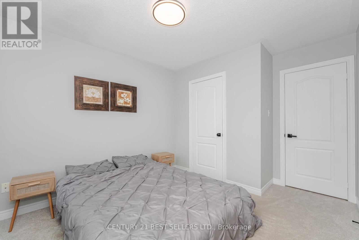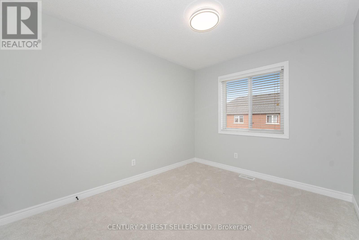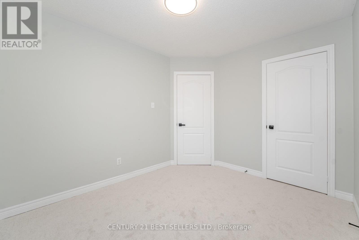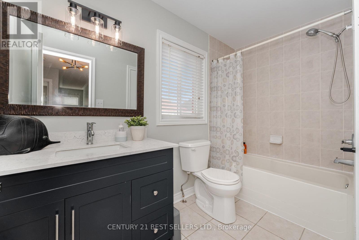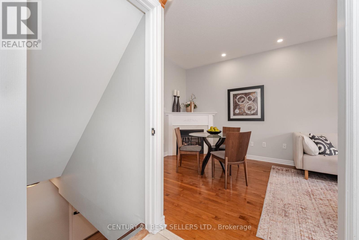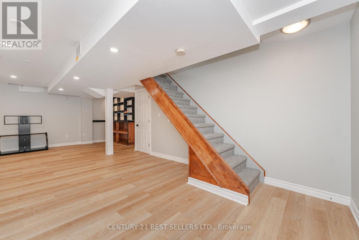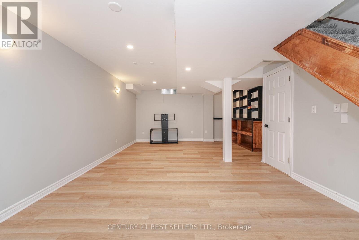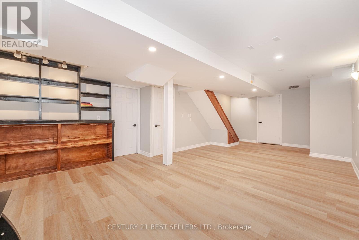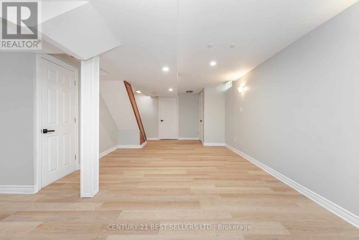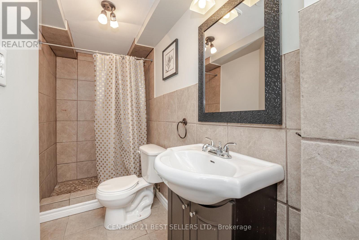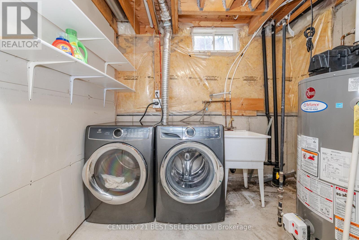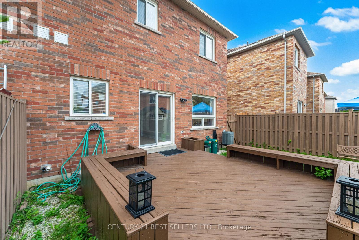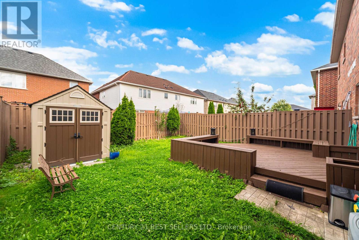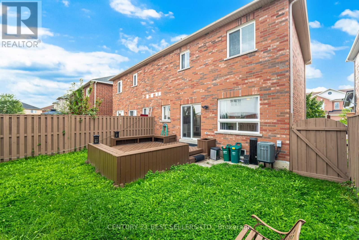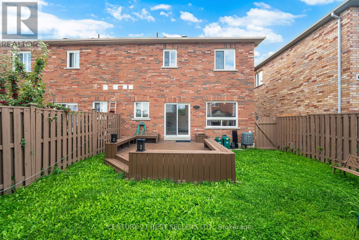222 Andrews Trail Milton, Ontario L9T 6S7
$929,000
Welcome to this stunning Century Grove-built all brick Parkfield 3 model home, offering 1650 SqFt of beautifully designed living space plus a finished basement in Milton's sought-after Clarke neighborhood. Perfect for a growing family, this semi-detached gem features an open concept main floor with a spacious foyer, elegant hardwood flooring in living and dinning, with a cozy gas fireplace. The upgraded kitchen is a chef's dream, granite countertops and backsplash, stainless steel appliances, and extended cabinetry. Up stairs you'll find three generously sized bedrooms, including a primary bedroom, walk-in closet, and ensuite bathroom. The finished basement provides additional living space with a recreation room, laundry room, 4-piece bathroom, cold room, and ample storage. Outside, enjoy summer BBQs on the large deck. (id:61852)
Property Details
| MLS® Number | W12400110 |
| Property Type | Single Family |
| Community Name | 1027 - CL Clarke |
| EquipmentType | Water Heater |
| ParkingSpaceTotal | 3 |
| RentalEquipmentType | Water Heater |
| Structure | Deck |
Building
| BathroomTotal | 3 |
| BedroomsAboveGround | 3 |
| BedroomsBelowGround | 1 |
| BedroomsTotal | 4 |
| Appliances | Range, Dishwasher, Dryer, Garage Door Opener Remote(s), Microwave, Stove, Washer, Window Coverings, Refrigerator |
| BasementDevelopment | Finished |
| BasementType | N/a (finished) |
| ConstructionStyleAttachment | Semi-detached |
| CoolingType | Central Air Conditioning |
| ExteriorFinish | Brick |
| FireplacePresent | Yes |
| FlooringType | Ceramic, Hardwood, Carpeted, Laminate |
| HalfBathTotal | 1 |
| HeatingFuel | Natural Gas |
| HeatingType | Forced Air |
| StoriesTotal | 2 |
| SizeInterior | 1100 - 1500 Sqft |
| Type | House |
| UtilityWater | Municipal Water |
Parking
| Garage |
Land
| Acreage | No |
| Sewer | Sanitary Sewer |
| SizeDepth | 85 Ft ,3 In |
| SizeFrontage | 30 Ft |
| SizeIrregular | 30 X 85.3 Ft |
| SizeTotalText | 30 X 85.3 Ft |
Rooms
| Level | Type | Length | Width | Dimensions |
|---|---|---|---|---|
| Second Level | Primary Bedroom | 5.13 m | 3.04 m | 5.13 m x 3.04 m |
| Second Level | Bedroom 2 | 3.07 m | 3.04 m | 3.07 m x 3.04 m |
| Second Level | Bedroom 3 | 3.07 m | 3.04 m | 3.07 m x 3.04 m |
| Second Level | Bathroom | 2.21 m | 1.54 m | 2.21 m x 1.54 m |
| Basement | Bathroom | Measurements not available | ||
| Basement | Living Room | Measurements not available | ||
| Ground Level | Foyer | 2.87 m | 1.18 m | 2.87 m x 1.18 m |
| Ground Level | Living Room | 5.88 m | 3.08 m | 5.88 m x 3.08 m |
| Ground Level | Dining Room | 5.88 m | 3.08 m | 5.88 m x 3.08 m |
| Ground Level | Kitchen | 3.47 m | 2.85 m | 3.47 m x 2.85 m |
https://www.realtor.ca/real-estate/28855146/222-andrews-trail-milton-cl-clarke-1027-cl-clarke
Interested?
Contact us for more information
Muhammad Gullraiz
Broker
4 Robert Speck Pkwy #150 Ground Flr
Mississauga, Ontario L4Z 1S1
