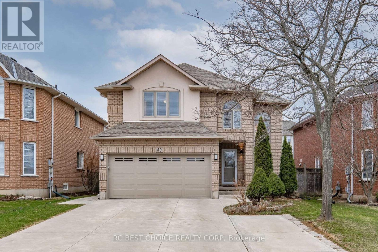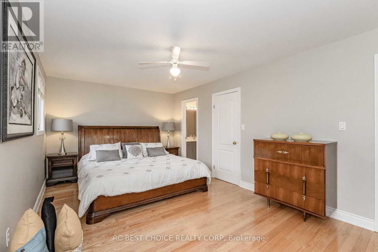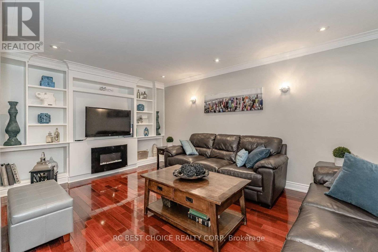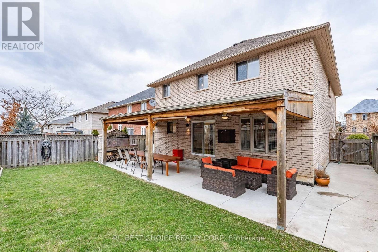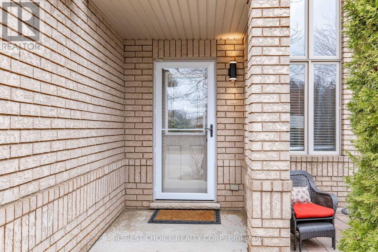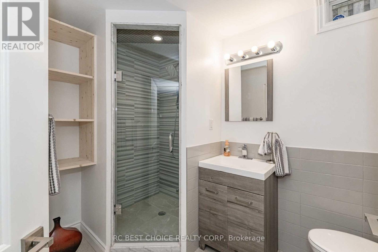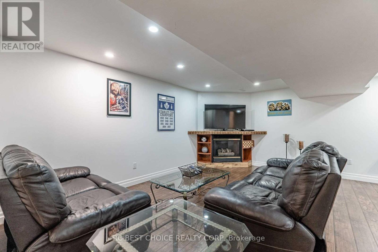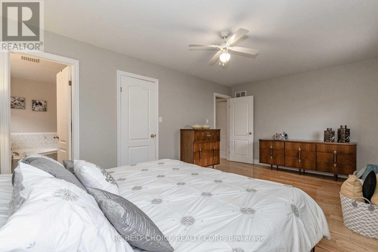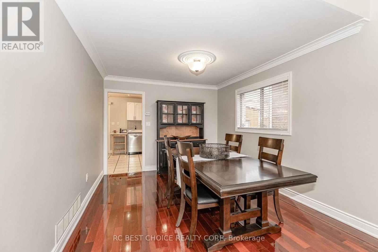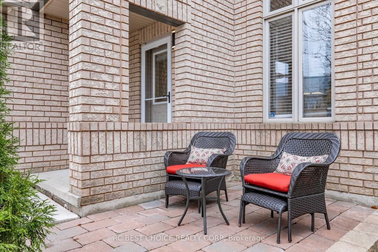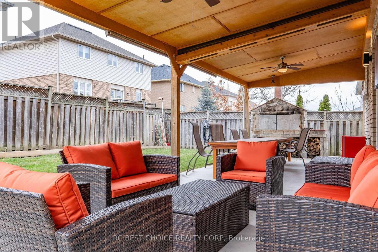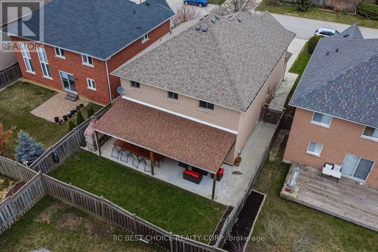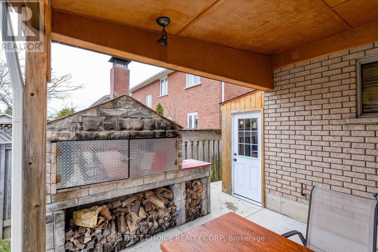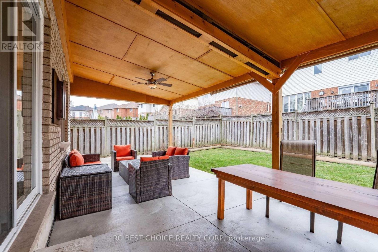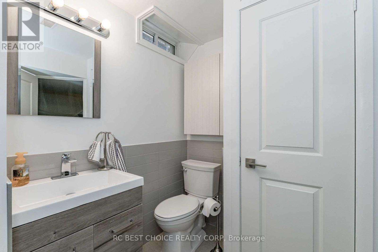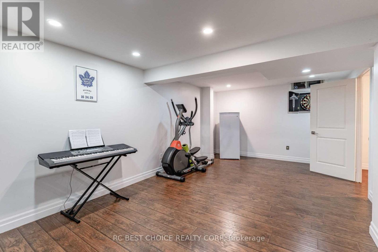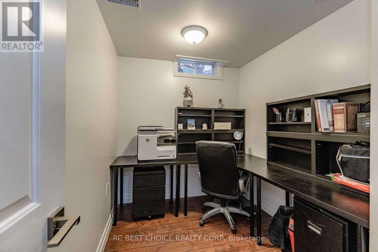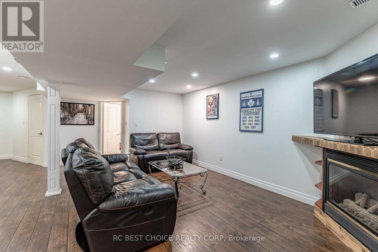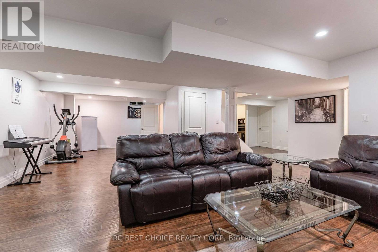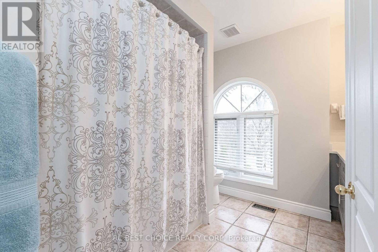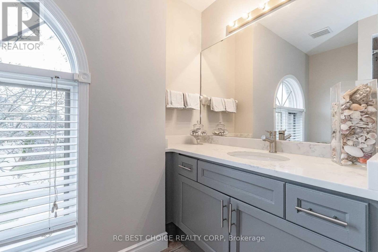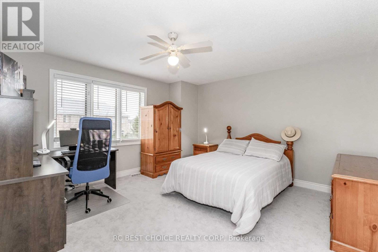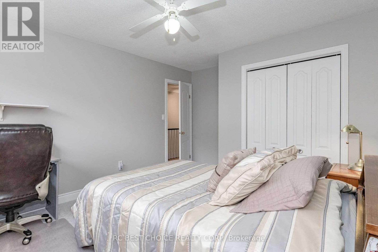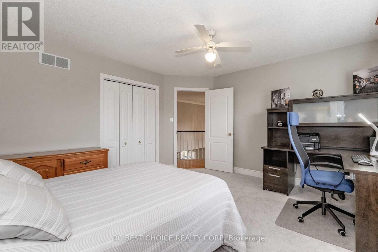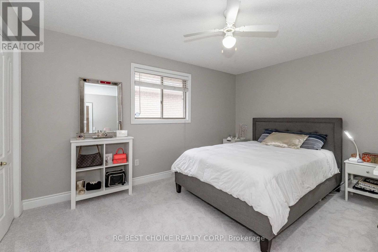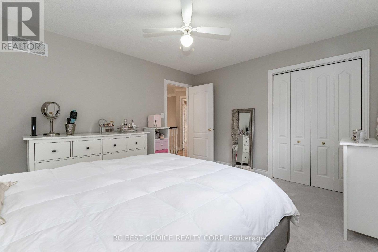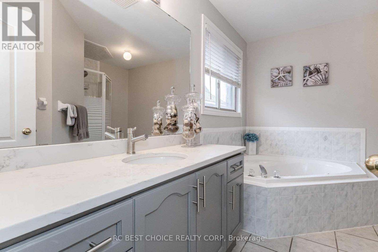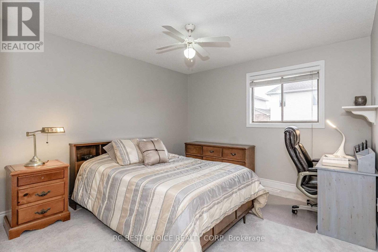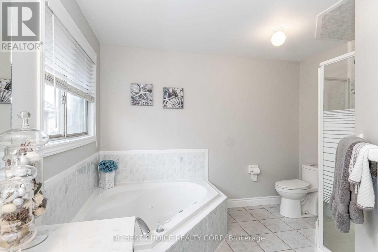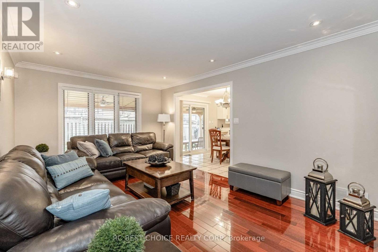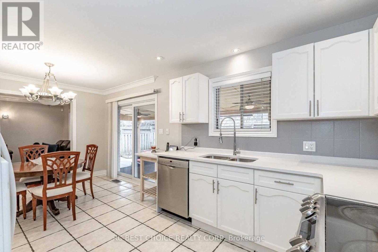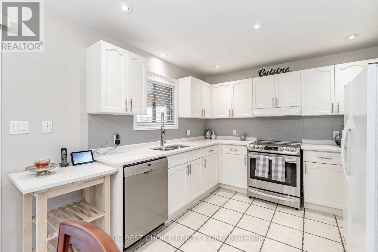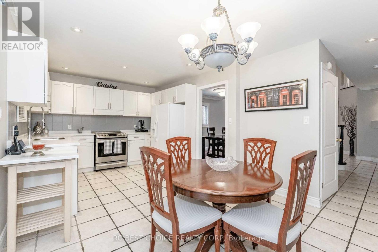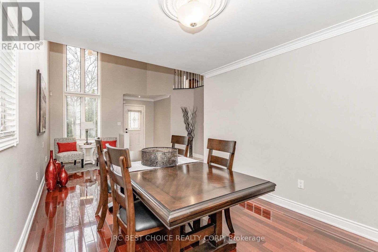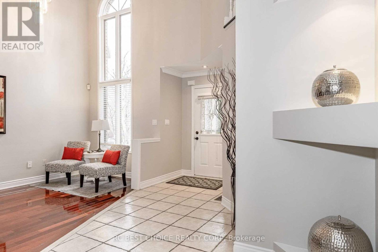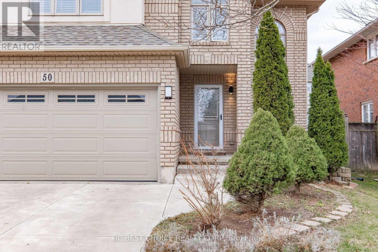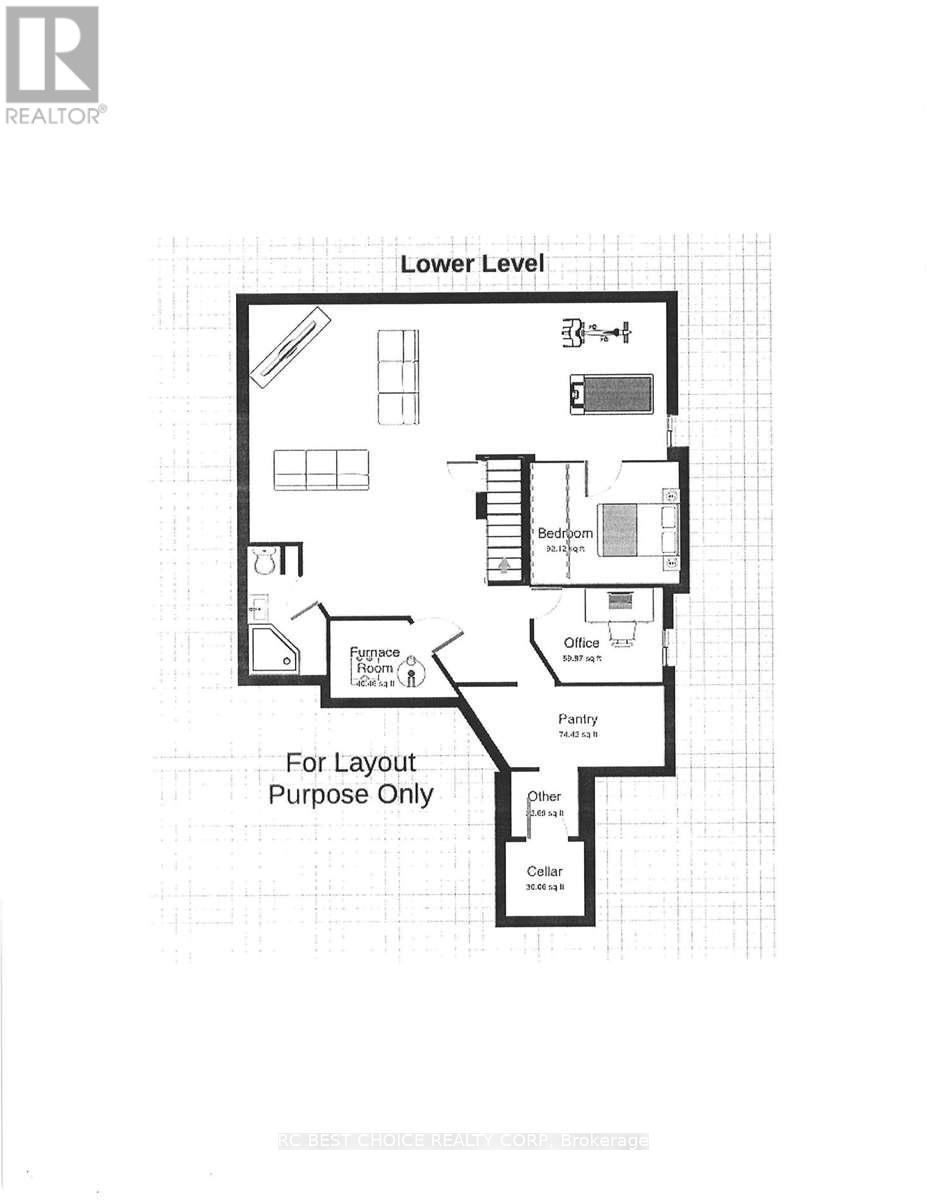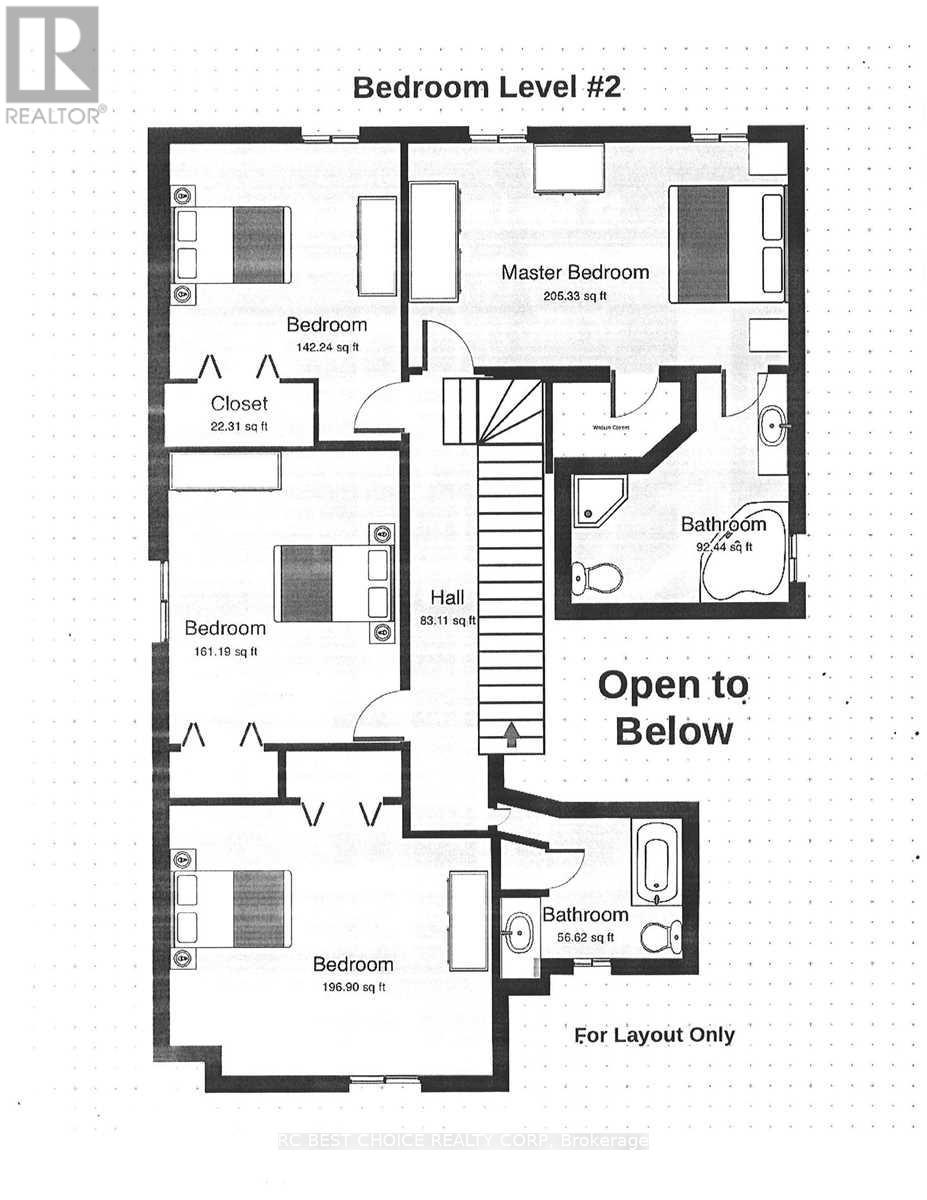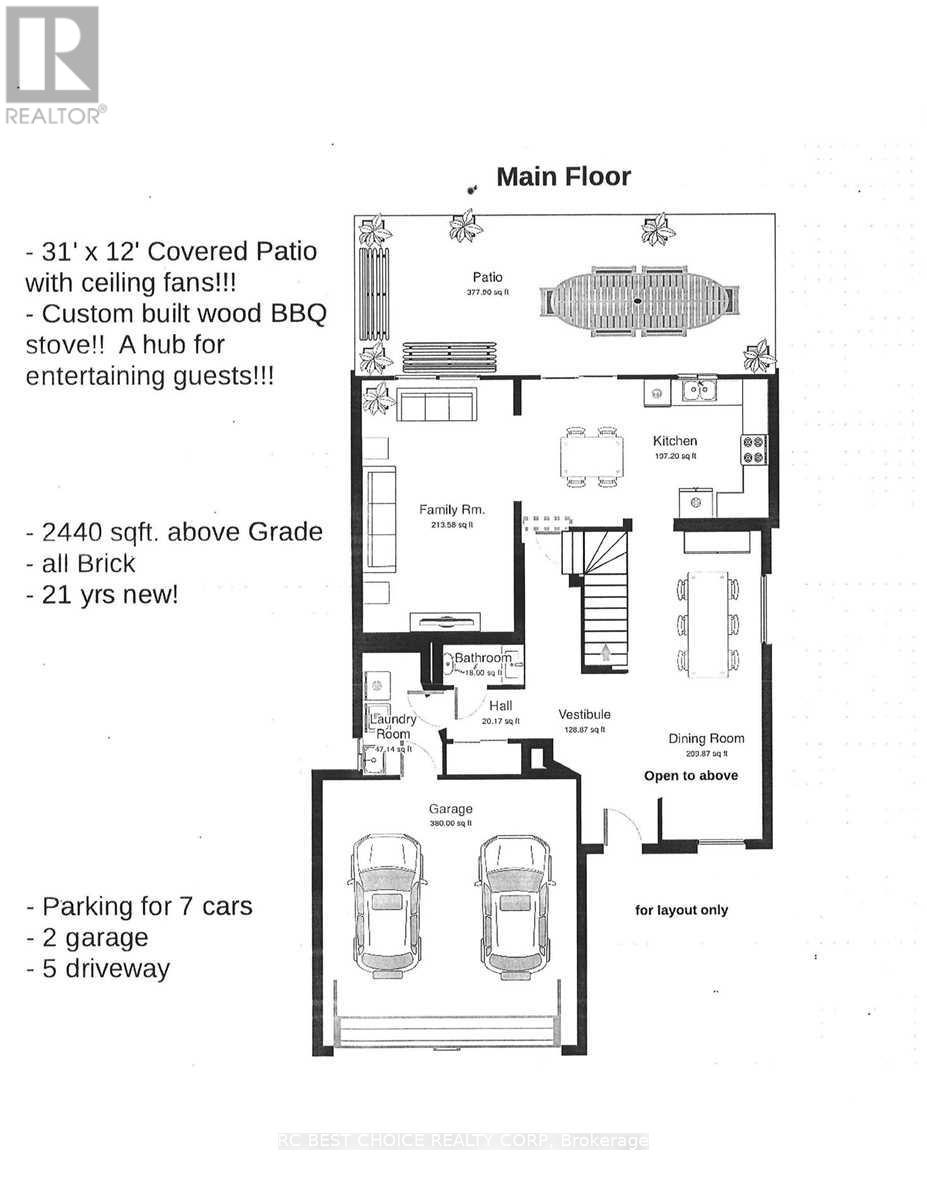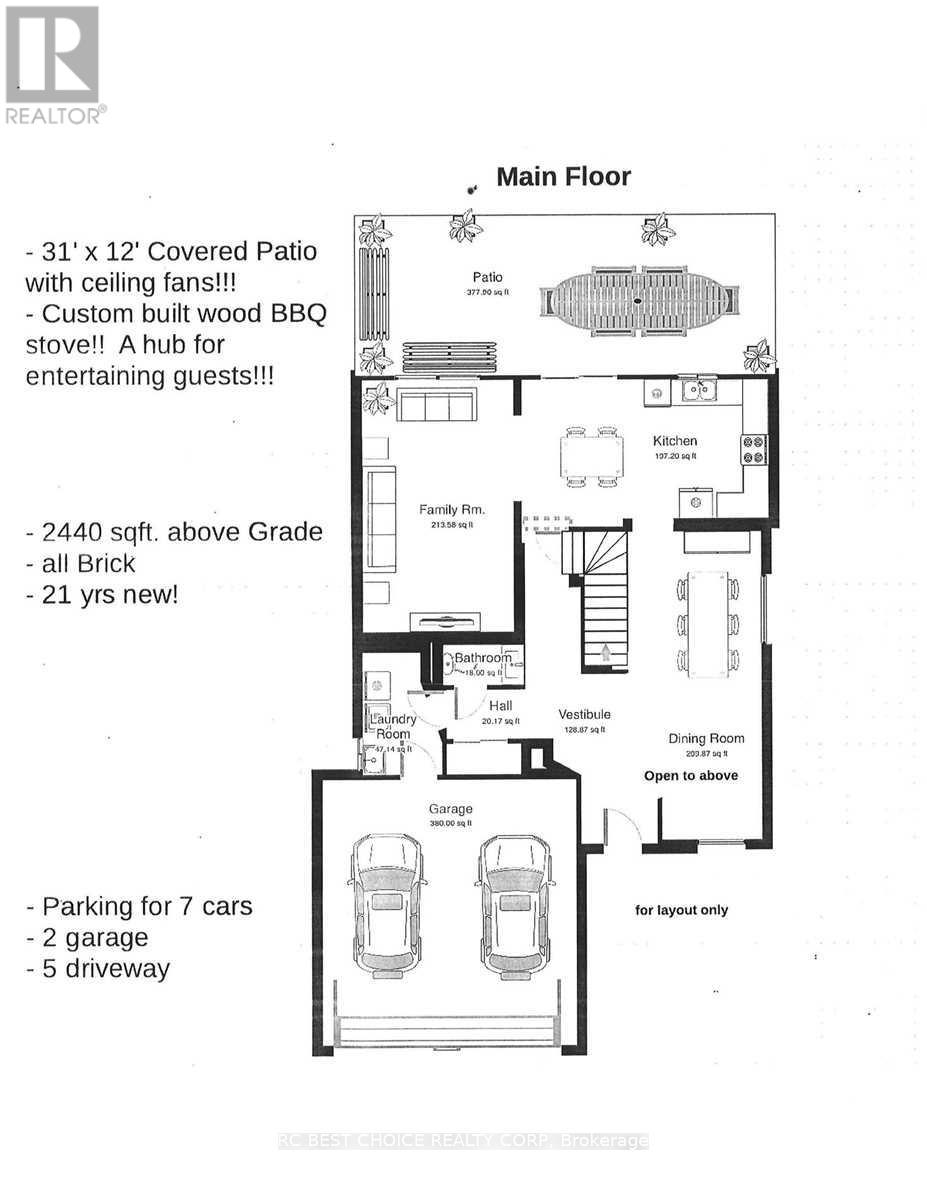50 Pelham Drive Hamilton, Ontario L9K 1L4
$4,000 Monthly
1, REMARKS MUST RELATE DIRECTLY TO PROPERTY.2. DISCLOSE POTL DETAILS & POTL MONTHLY FEES IN THIS FIELD. Beautiful 4+1 Bedroom Detached Home On A Massive 45X103FT Deep Lot* In A Desired Family Friendly Neighborhood In Hamilton Mountain* Oversized Open Concept Living Rm* Eat-In Kitchen W/S/S Appliances* Dining With Walk-Out To Backyard* Finished Basement W/Rec, Office & Bedroom* Fully Fenced Large & Private Backyard With B/I BBQ* Close To Schools, Parks, Shopping & Much More! Tenanted Property: 48 Hours Notice Requested for Showings. (id:61852)
Property Details
| MLS® Number | X12399666 |
| Property Type | Single Family |
| Neigbourhood | Oakes |
| Community Name | Ancaster |
| ParkingSpaceTotal | 7 |
Building
| BathroomTotal | 4 |
| BedroomsAboveGround | 4 |
| BedroomsBelowGround | 1 |
| BedroomsTotal | 5 |
| Age | 16 To 30 Years |
| BasementDevelopment | Finished |
| BasementType | N/a (finished) |
| ConstructionStyleAttachment | Detached |
| CoolingType | Central Air Conditioning |
| ExteriorFinish | Brick, Stucco |
| FireplacePresent | Yes |
| FlooringType | Hardwood, Tile, Carpeted |
| FoundationType | Brick |
| HalfBathTotal | 1 |
| HeatingFuel | Natural Gas |
| HeatingType | Forced Air |
| StoriesTotal | 2 |
| SizeInterior | 2000 - 2500 Sqft |
| Type | House |
| UtilityWater | Municipal Water |
Parking
| Attached Garage | |
| Garage |
Land
| Acreage | No |
| Sewer | Sanitary Sewer |
| SizeDepth | 103 Ft ,4 In |
| SizeFrontage | 45 Ft ,1 In |
| SizeIrregular | 45.1 X 103.4 Ft |
| SizeTotalText | 45.1 X 103.4 Ft |
Rooms
| Level | Type | Length | Width | Dimensions |
|---|---|---|---|---|
| Second Level | Primary Bedroom | 3.35 m | 5.69 m | 3.35 m x 5.69 m |
| Second Level | Bedroom 2 | 3.43 m | 4.39 m | 3.43 m x 4.39 m |
| Second Level | Bedroom 3 | 3.43 m | 4.27 m | 3.43 m x 4.27 m |
| Second Level | Bedroom 4 | 4.11 m | 4.32 m | 4.11 m x 4.32 m |
| Basement | Exercise Room | 3.53 m | 4.5 m | 3.53 m x 4.5 m |
| Basement | Recreational, Games Room | 4.6 m | 5.21 m | 4.6 m x 5.21 m |
| Basement | Office | 2.08 m | 2.79 m | 2.08 m x 2.79 m |
| Basement | Bedroom | 2.67 m | 3.23 m | 2.67 m x 3.23 m |
| Ground Level | Dining Room | 3.71 m | 5.44 m | 3.71 m x 5.44 m |
| Ground Level | Kitchen | 3.35 m | 5.64 m | 3.35 m x 5.64 m |
| Ground Level | Family Room | 3.43 m | 5.49 m | 3.43 m x 5.49 m |
| Ground Level | Laundry Room | 1.63 m | 2.79 m | 1.63 m x 2.79 m |
https://www.realtor.ca/real-estate/28854658/50-pelham-drive-hamilton-ancaster-ancaster
Interested?
Contact us for more information
Ahmad Reza Mohammad Shah
Salesperson
95 Royal Crest Crt Unit 21
Markham, Ontario L3R 9X5
Muhbooba Yoqoub
Salesperson
95 Royal Crest Crt Unit 21
Markham, Ontario L3R 9X5
