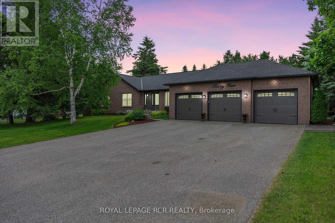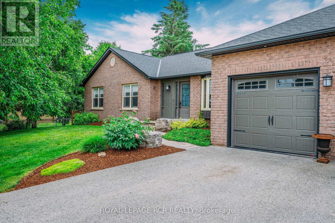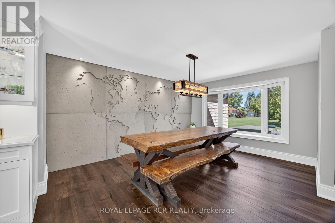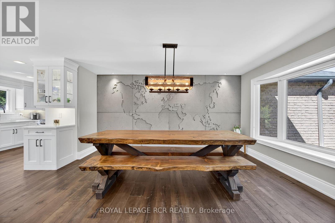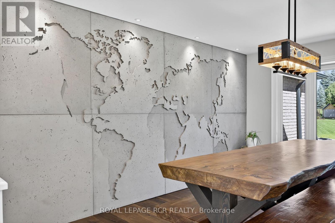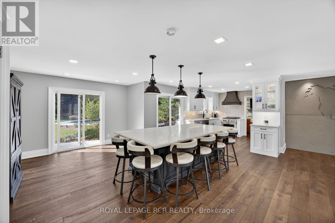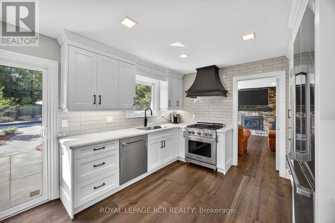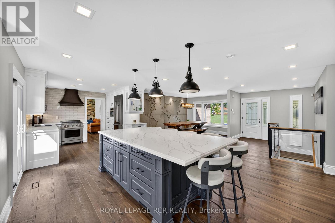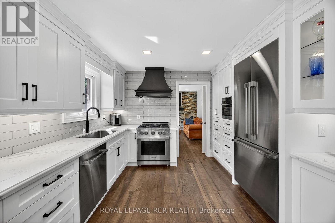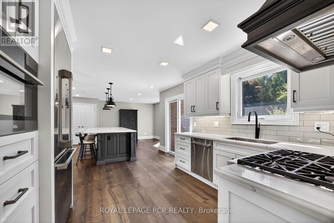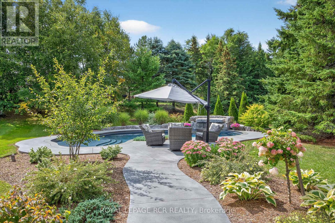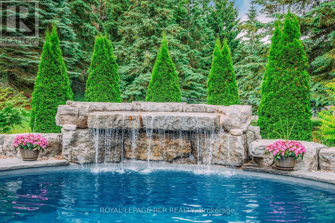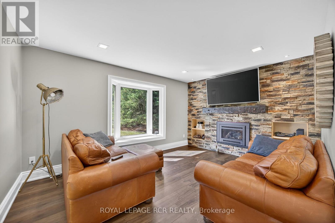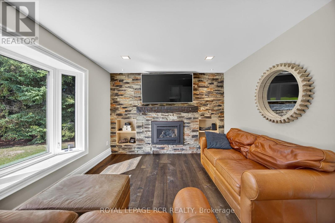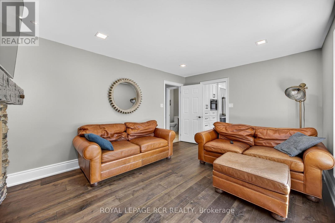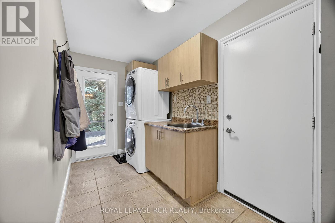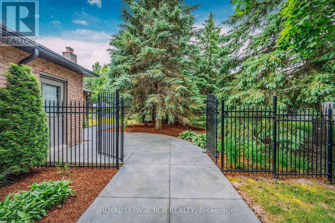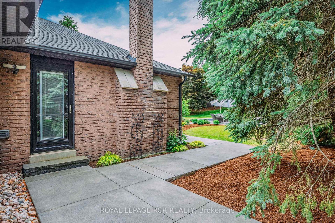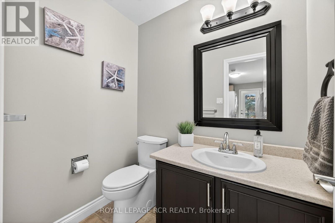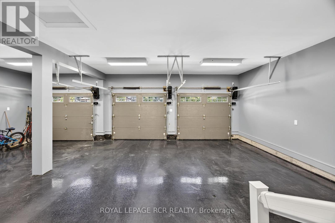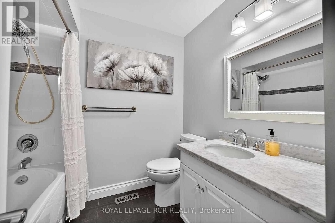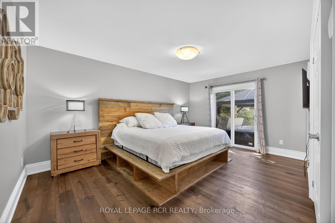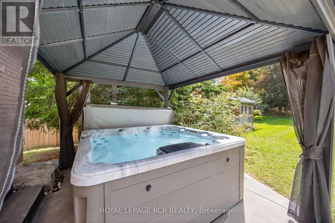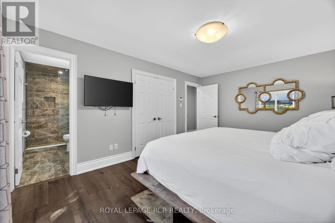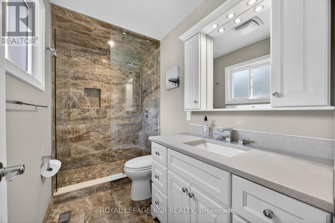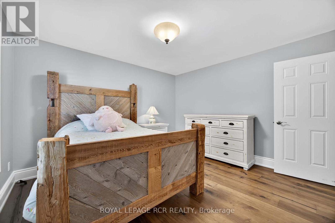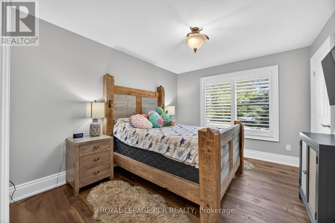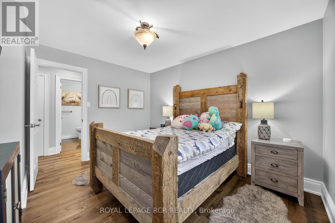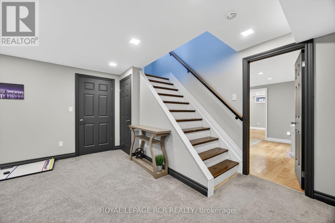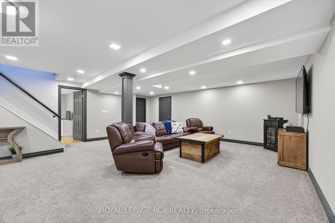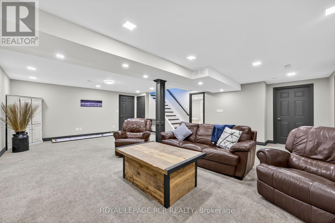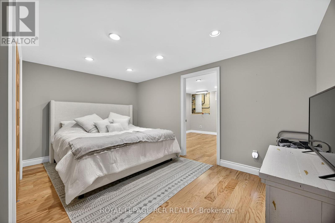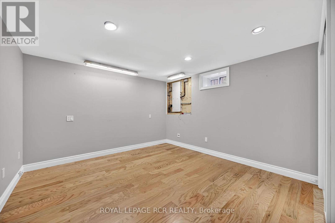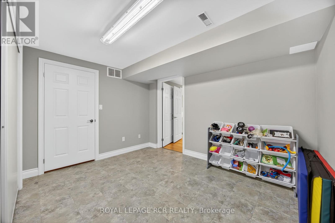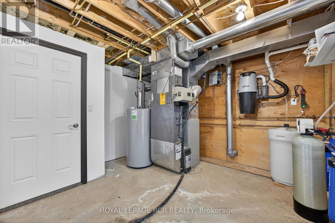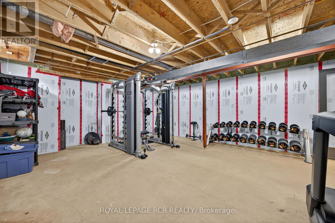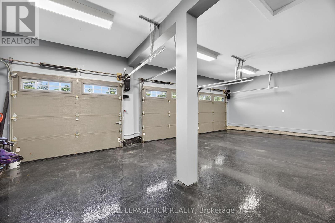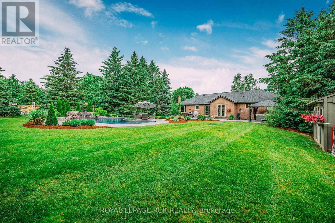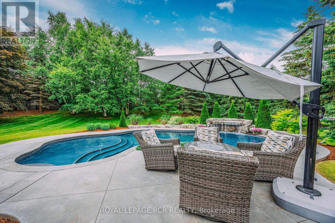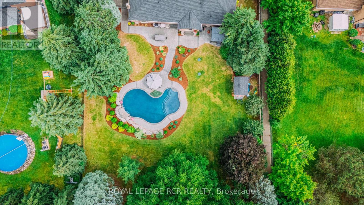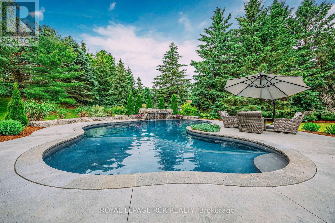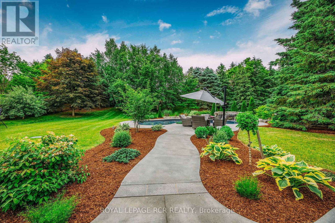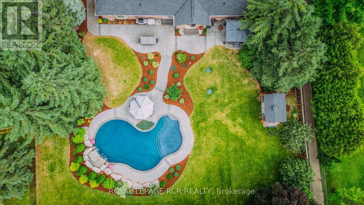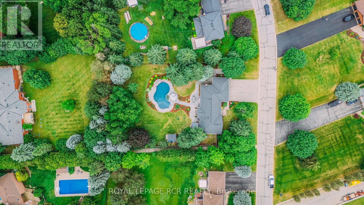35 Hawthorne Road Mono, Ontario L9W 6G6
$1,649,000
Unique find in Cardinal Woods. This admirable Bungalow features 3 + 1 BRs and 3 WRs. A impressive Inground Salt water concrete "Solda Pool" 20x40' with Waterfall & Sun Shelf. Triple Garage with Epoxy Flooring. The Main Level consists of Engineered Hardwood flooring with an Open Air feeling. The LR offers a large Bay window with a remarkable Custom World Map on Wall. Extraordinary Renovated Kitchen (2019) with large Centre Island, Pot Drawers, Pot lights, Quartz countertops with W/O to concrete Patio, great for Entertaining. Family Rm features Bay window, Gas fireplace for those chilly nights. Laundry area has access to triple Garage, backyard and 2 pce WR. 3 spacious BR with Primary having a 3 Pce WR featuring W/I shower with Heated floors (2016). Open Riser Staircase to lower level consisting of large Rec. Rm, 4th BR, Office, Exercise room & Utility room. The backyard Oasis features a concrete patio, walkway to Pool and hot-tub areas, Professionally Landscaped Gardens. Near to school, church & Pickleball courts. New Septic System (2019) built to accommodate Pool. Possible in-law suite. 200 amp (2019), Roof (2016) Kitchen (2019) Flooring (2019) Appliances (2019) Epoxy Flr Garage (2019) Furnace (2016) A/C (2016) Generator-Wired full home (2015). (id:61852)
Property Details
| MLS® Number | X12399776 |
| Property Type | Single Family |
| Community Name | Rural Mono |
| EquipmentType | Water Heater |
| ParkingSpaceTotal | 9 |
| PoolFeatures | Salt Water Pool |
| PoolType | Inground Pool |
| RentalEquipmentType | Water Heater |
| Structure | Patio(s), Shed |
Building
| BathroomTotal | 3 |
| BedroomsAboveGround | 3 |
| BedroomsBelowGround | 1 |
| BedroomsTotal | 4 |
| Age | 31 To 50 Years |
| Amenities | Fireplace(s) |
| Appliances | Hot Tub, Water Softener, Garage Door Opener Remote(s), Water Meter, Dishwasher, Dryer, Furniture, Microwave, Stove, Washer, Window Coverings, Refrigerator |
| ArchitecturalStyle | Bungalow |
| BasementDevelopment | Partially Finished |
| BasementType | Full (partially Finished) |
| ConstructionStyleAttachment | Detached |
| CoolingType | Central Air Conditioning |
| ExteriorFinish | Brick |
| FireplacePresent | Yes |
| FireplaceTotal | 1 |
| FlooringType | Hardwood, Carpeted, Laminate |
| FoundationType | Poured Concrete |
| HalfBathTotal | 1 |
| HeatingFuel | Natural Gas |
| HeatingType | Forced Air |
| StoriesTotal | 1 |
| SizeInterior | 1500 - 2000 Sqft |
| Type | House |
| UtilityPower | Generator |
| UtilityWater | Community Water System |
Parking
| Attached Garage | |
| Garage |
Land
| Acreage | No |
| FenceType | Fenced Yard |
| LandscapeFeatures | Landscaped |
| Sewer | Septic System |
| SizeDepth | 196 Ft ,9 In |
| SizeFrontage | 121 Ft ,2 In |
| SizeIrregular | 121.2 X 196.8 Ft ; 1/2 Acre |
| SizeTotalText | 121.2 X 196.8 Ft ; 1/2 Acre |
Rooms
| Level | Type | Length | Width | Dimensions |
|---|---|---|---|---|
| Lower Level | Utility Room | 3.8 m | 3.6 m | 3.8 m x 3.6 m |
| Lower Level | Exercise Room | 6.9 m | 5.2 m | 6.9 m x 5.2 m |
| Lower Level | Recreational, Games Room | 7.8 m | 6.3 m | 7.8 m x 6.3 m |
| Lower Level | Office | 4.4 m | 3.6 m | 4.4 m x 3.6 m |
| Lower Level | Bedroom 4 | 3.7 m | 3.6 m | 3.7 m x 3.6 m |
| Main Level | Living Room | 6.5 m | 4.6 m | 6.5 m x 4.6 m |
| Main Level | Kitchen | 8.71 m | 5.1 m | 8.71 m x 5.1 m |
| Main Level | Family Room | 4.4 m | 3.4 m | 4.4 m x 3.4 m |
| Main Level | Laundry Room | 4.7 m | 1.8 m | 4.7 m x 1.8 m |
| Main Level | Primary Bedroom | 4.9 m | 3.5 m | 4.9 m x 3.5 m |
| Main Level | Bedroom 2 | 2.8 m | 3.7 m | 2.8 m x 3.7 m |
| Main Level | Bedroom 3 | 3.7 m | 3.5 m | 3.7 m x 3.5 m |
Utilities
| Cable | Installed |
| Electricity | Installed |
https://www.realtor.ca/real-estate/28854671/35-hawthorne-road-mono-rural-mono
Interested?
Contact us for more information
Cindy Zettel
Salesperson
14 - 75 First Street
Orangeville, Ontario L9W 2E7
