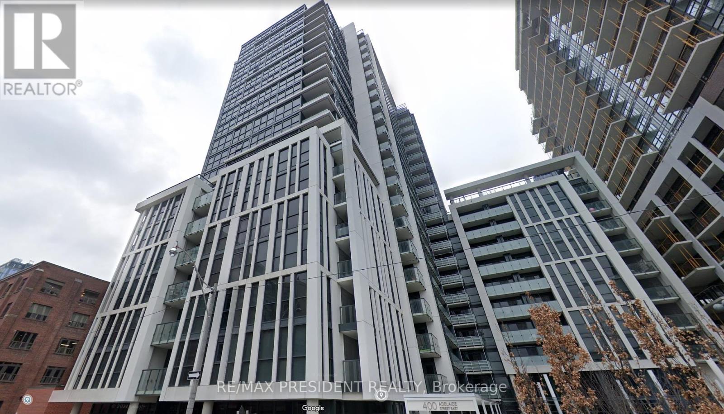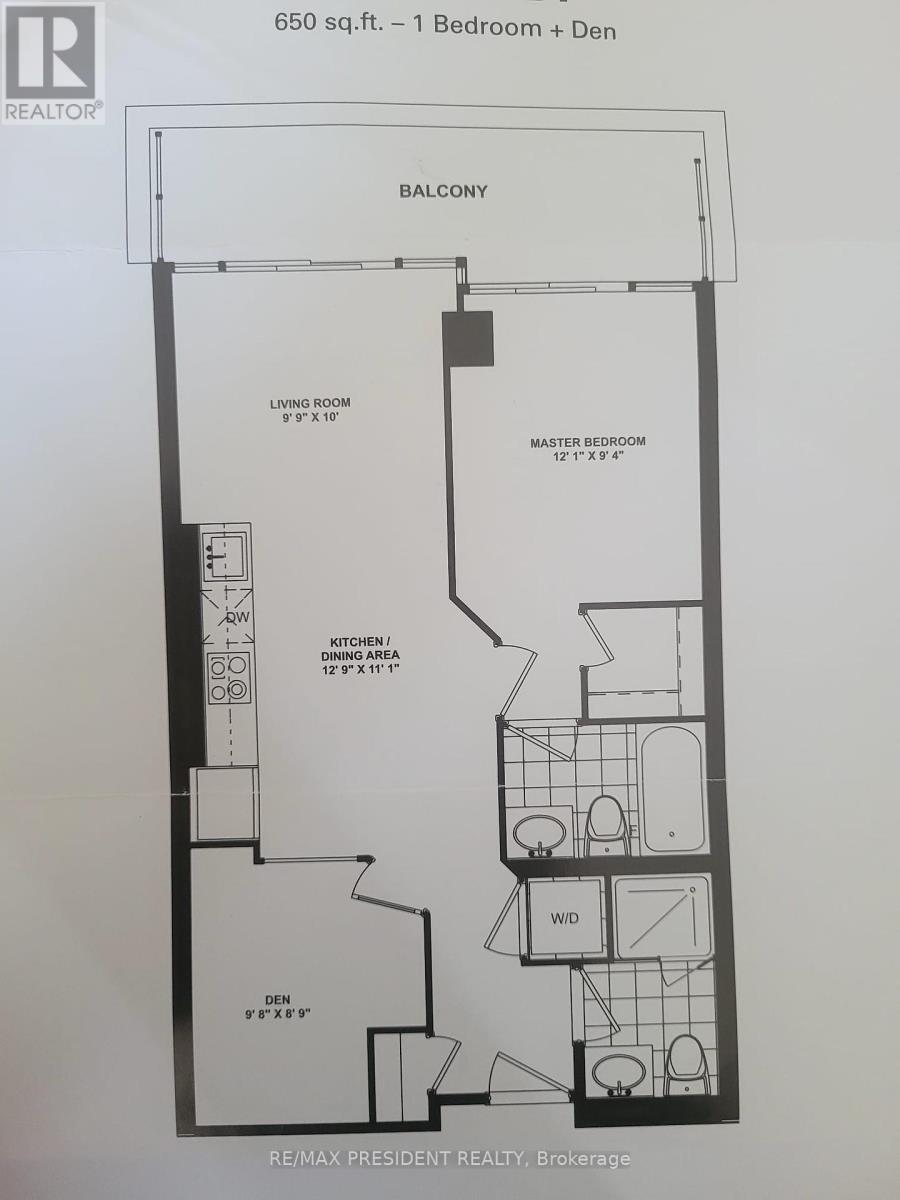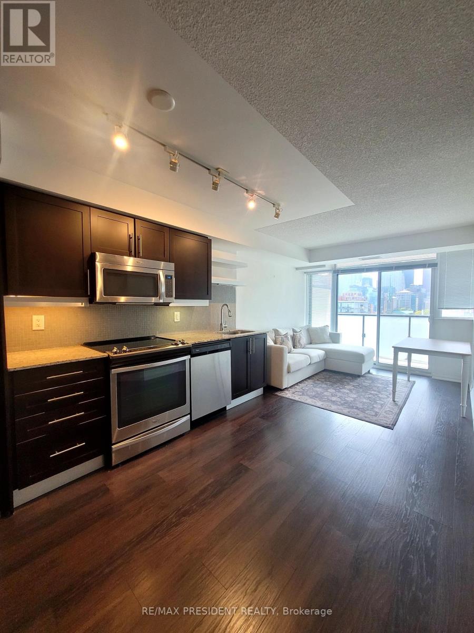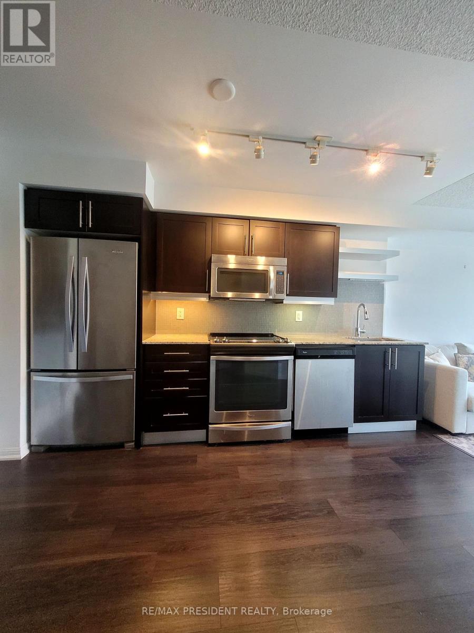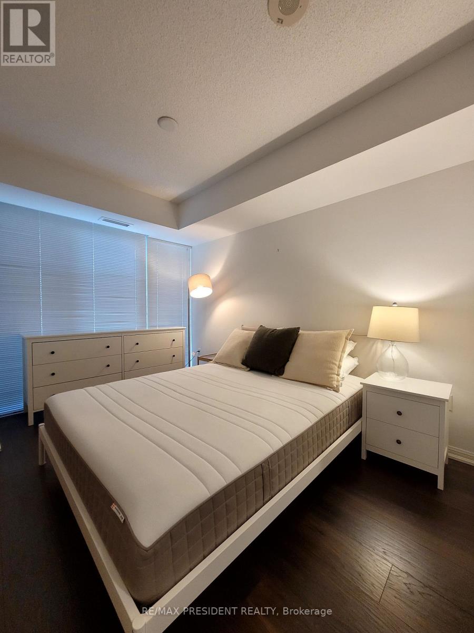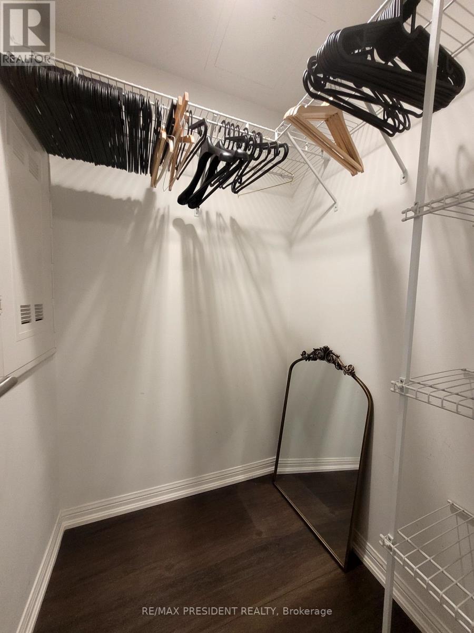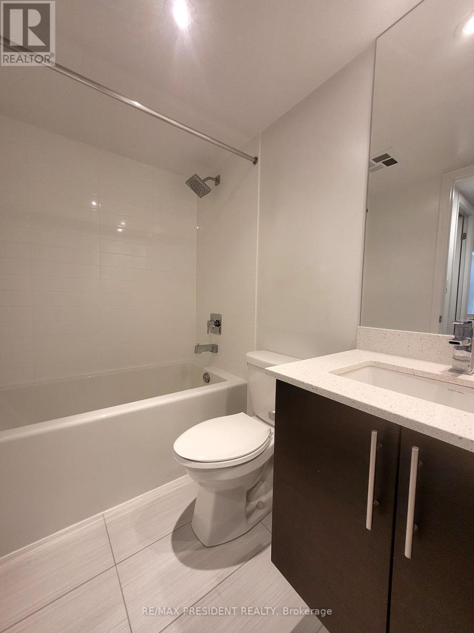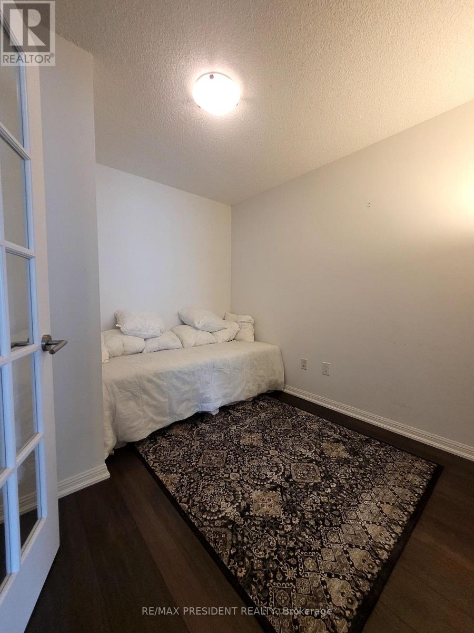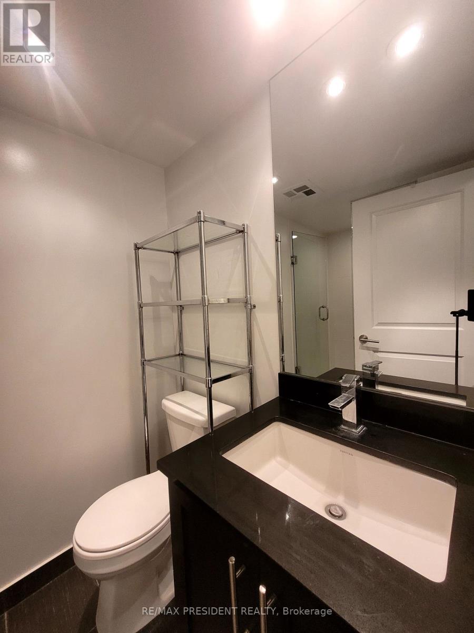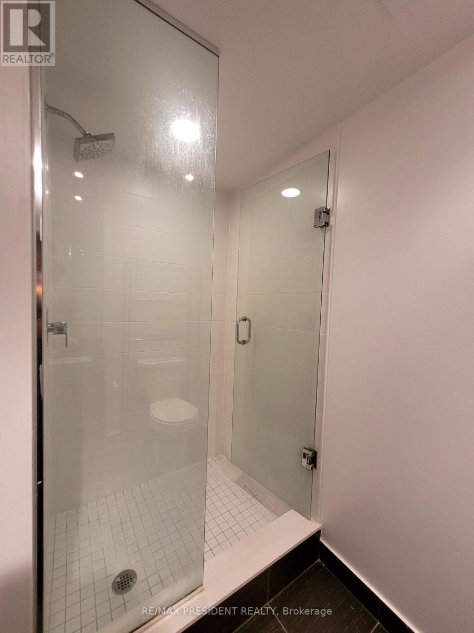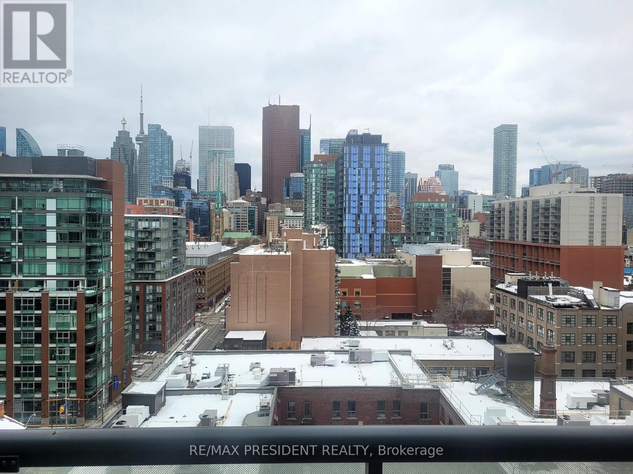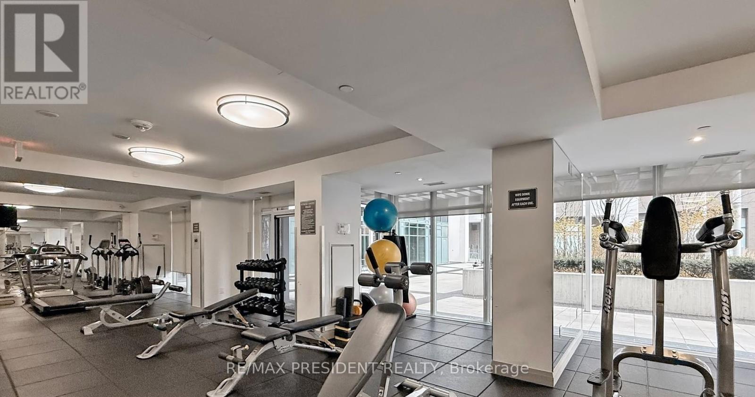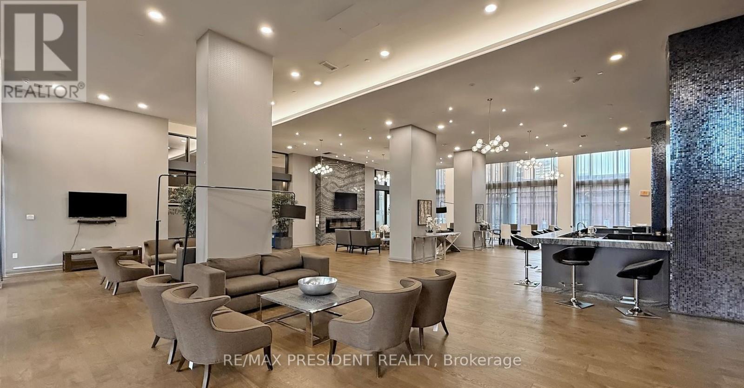1708 - 400 Adelaide Street E Toronto, Ontario M5A 4S3
$2,800 Monthly
Welcome to 400 Adelaide Street East. Experience this spacious, furnished 1-bedroom + large den, 2 full bathroom condo with 1 locker for additional storage. This versatile den can easily serve as a home office or guest room. The open balcony offers spectacular views of the Toronto skyline. Enjoy access to premium amenities including a fully equipped gym, party room, and more. Ideally situated in the heart of downtown Toronto, you're just a few minutes walk to the historic St. Lawrence Market, Distillery District, Union Station, CN Tower and other waterfront attractions. With TTC access at your doorstep and local cafés, restaurants, and parks all around, this unit offers the very best of downtown convenience and lifestyle. (id:61852)
Property Details
| MLS® Number | C12399612 |
| Property Type | Single Family |
| Neigbourhood | Toronto Centre |
| Community Name | Moss Park |
| CommunityFeatures | Pet Restrictions |
| Features | Balcony, Carpet Free |
Building
| BathroomTotal | 2 |
| BedroomsAboveGround | 1 |
| BedroomsBelowGround | 1 |
| BedroomsTotal | 2 |
| Age | 6 To 10 Years |
| Amenities | Security/concierge, Exercise Centre, Party Room, Visitor Parking, Storage - Locker |
| Appliances | Dishwasher, Dryer, Furniture, Microwave, Stove, Washer, Window Coverings, Refrigerator |
| CoolingType | Central Air Conditioning |
| ExteriorFinish | Brick, Concrete |
| FlooringType | Hardwood |
| HeatingFuel | Natural Gas |
| HeatingType | Forced Air |
| SizeInterior | 600 - 699 Sqft |
| Type | Apartment |
Parking
| No Garage |
Land
| Acreage | No |
Rooms
| Level | Type | Length | Width | Dimensions |
|---|---|---|---|---|
| Flat | Living Room | 3.05 m | 2.97 m | 3.05 m x 2.97 m |
| Flat | Dining Room | 3.98 m | 3.38 m | 3.98 m x 3.38 m |
| Flat | Kitchen | 3.98 m | 3.38 m | 3.98 m x 3.38 m |
| Flat | Primary Bedroom | 3.68 m | 2.84 m | 3.68 m x 2.84 m |
| Flat | Den | 2.95 m | 2.67 m | 2.95 m x 2.67 m |
https://www.realtor.ca/real-estate/28854142/1708-400-adelaide-street-e-toronto-moss-park-moss-park
Interested?
Contact us for more information
Karan Lalwani
Salesperson
80 Maritime Ontario Blvd #246
Brampton, Ontario L6S 0E7
