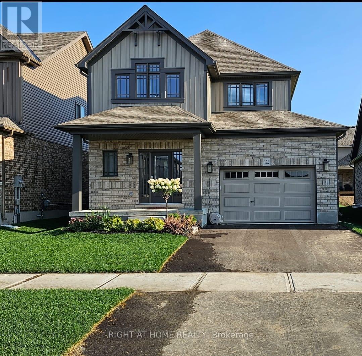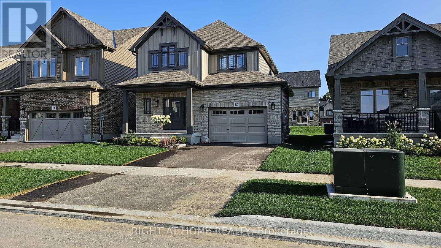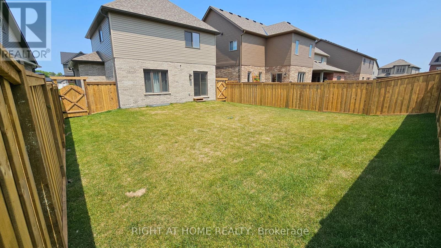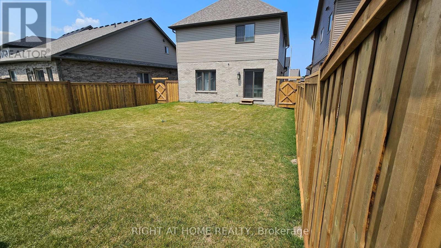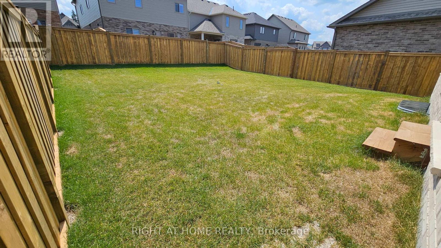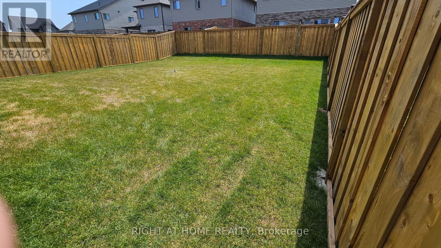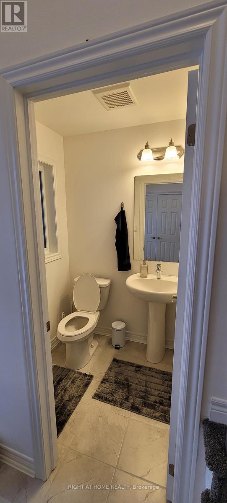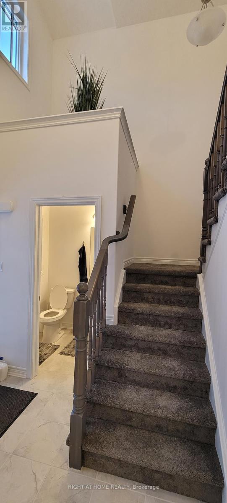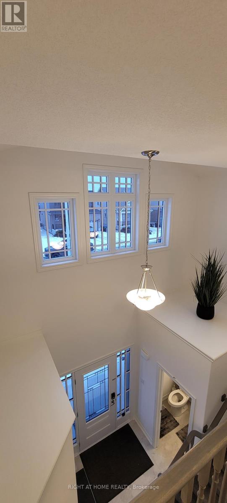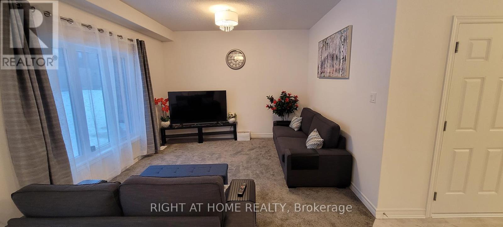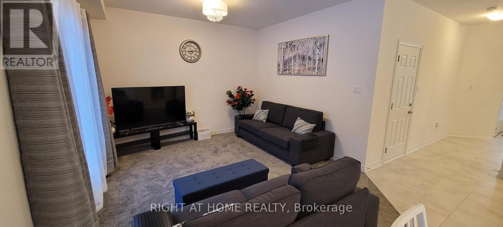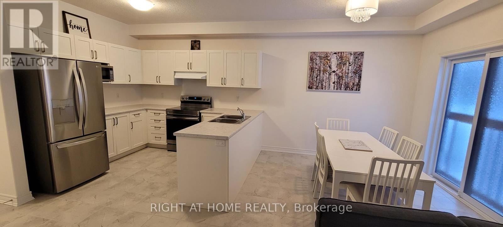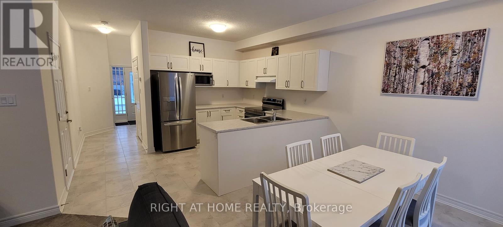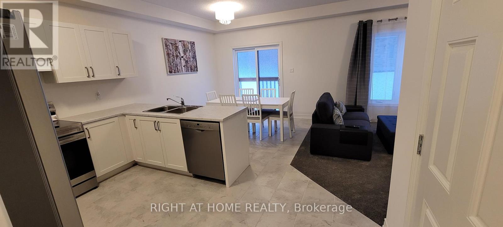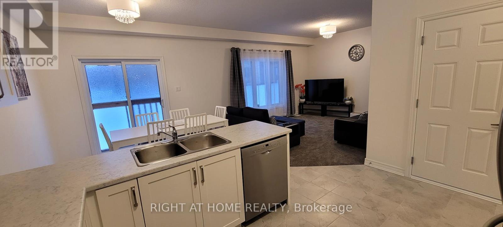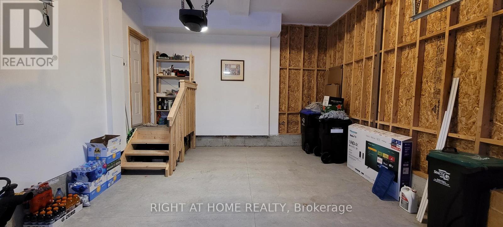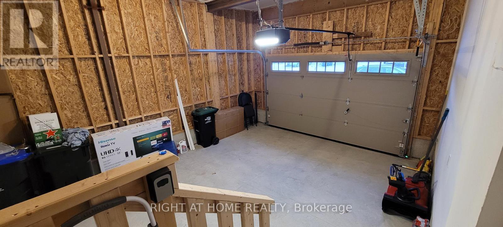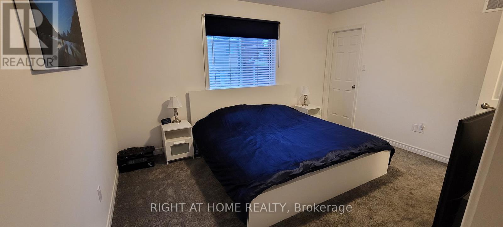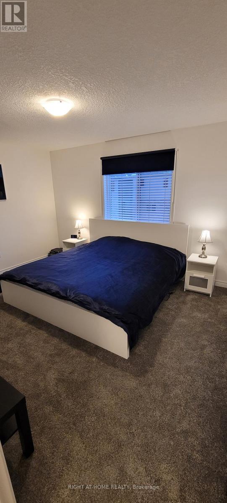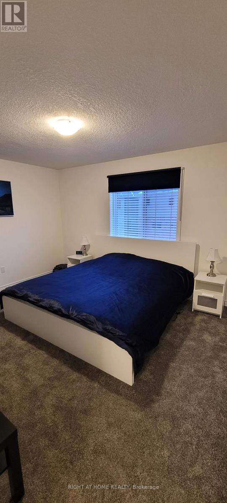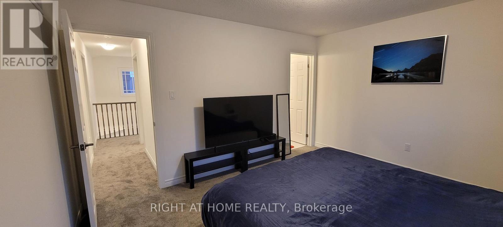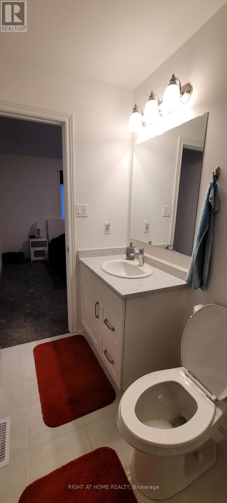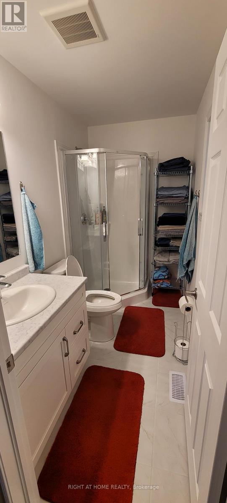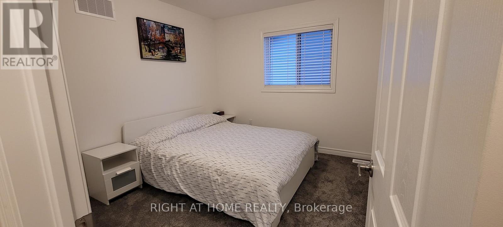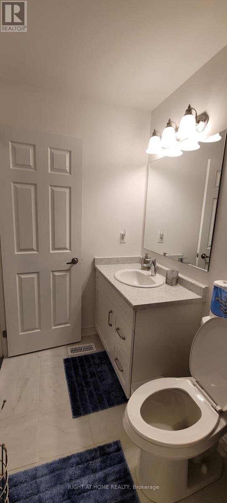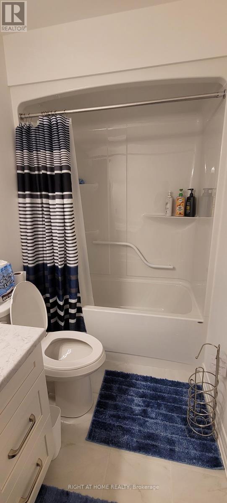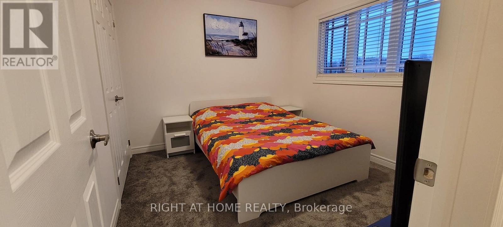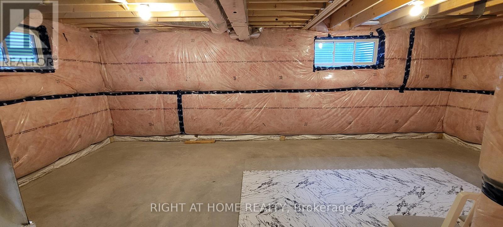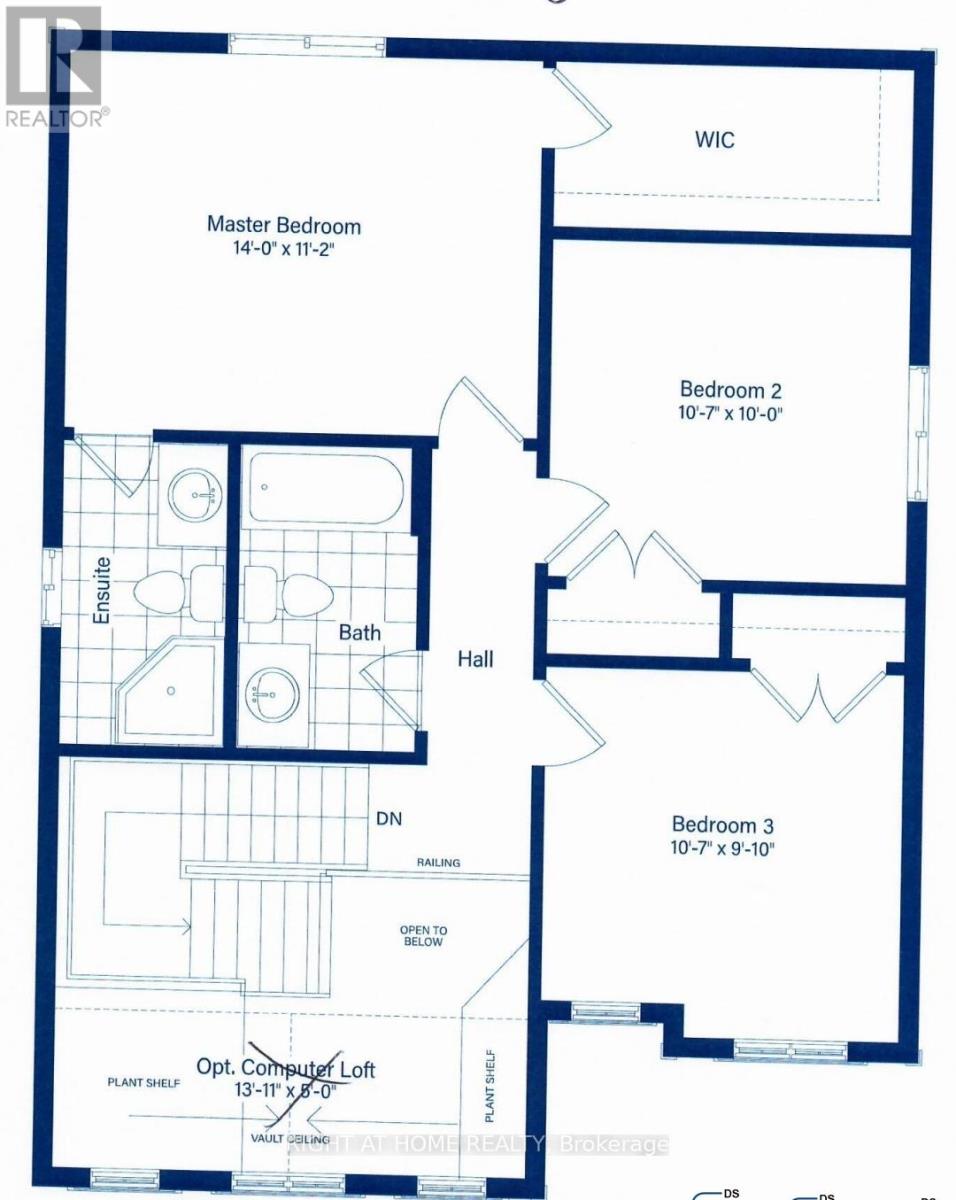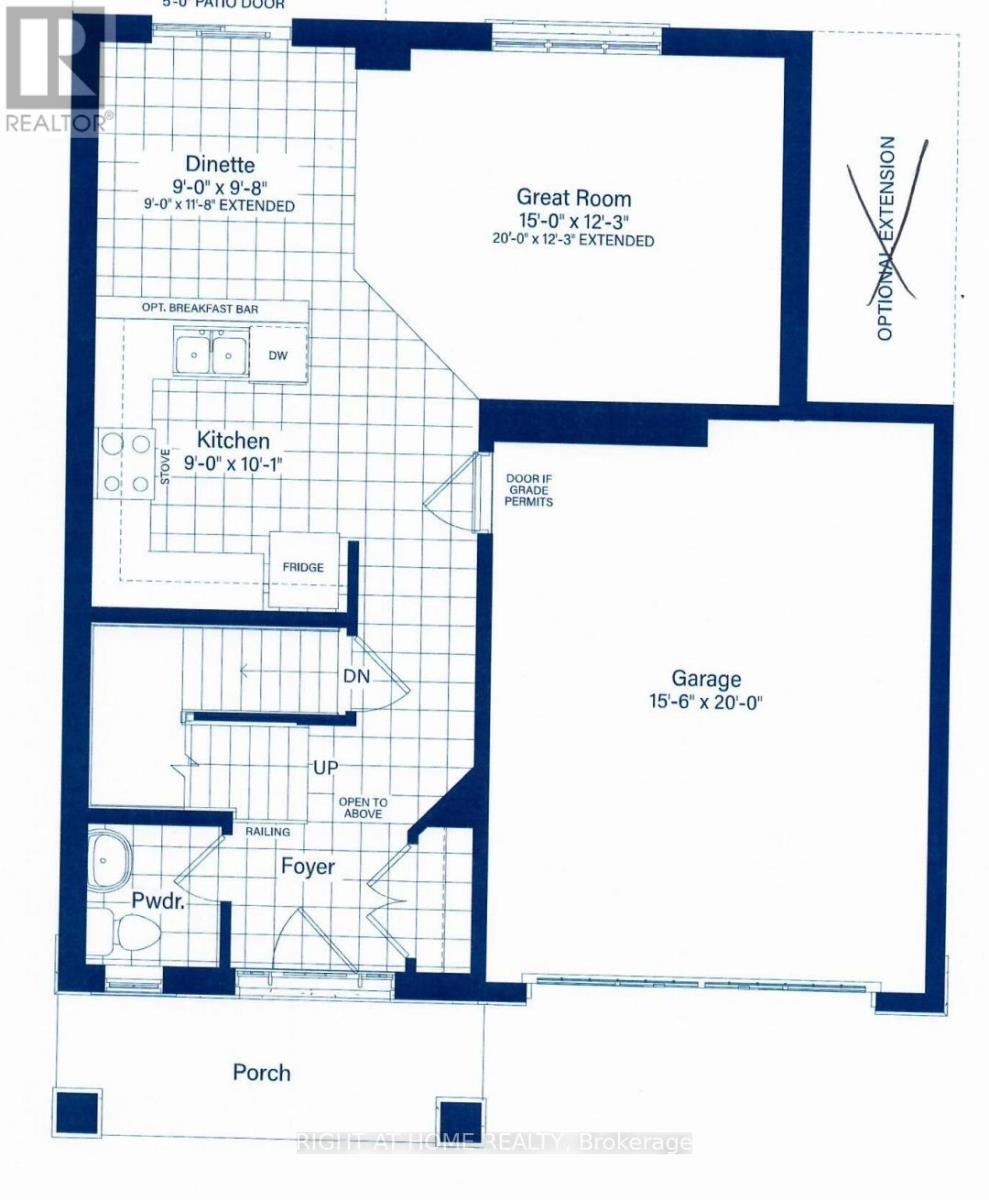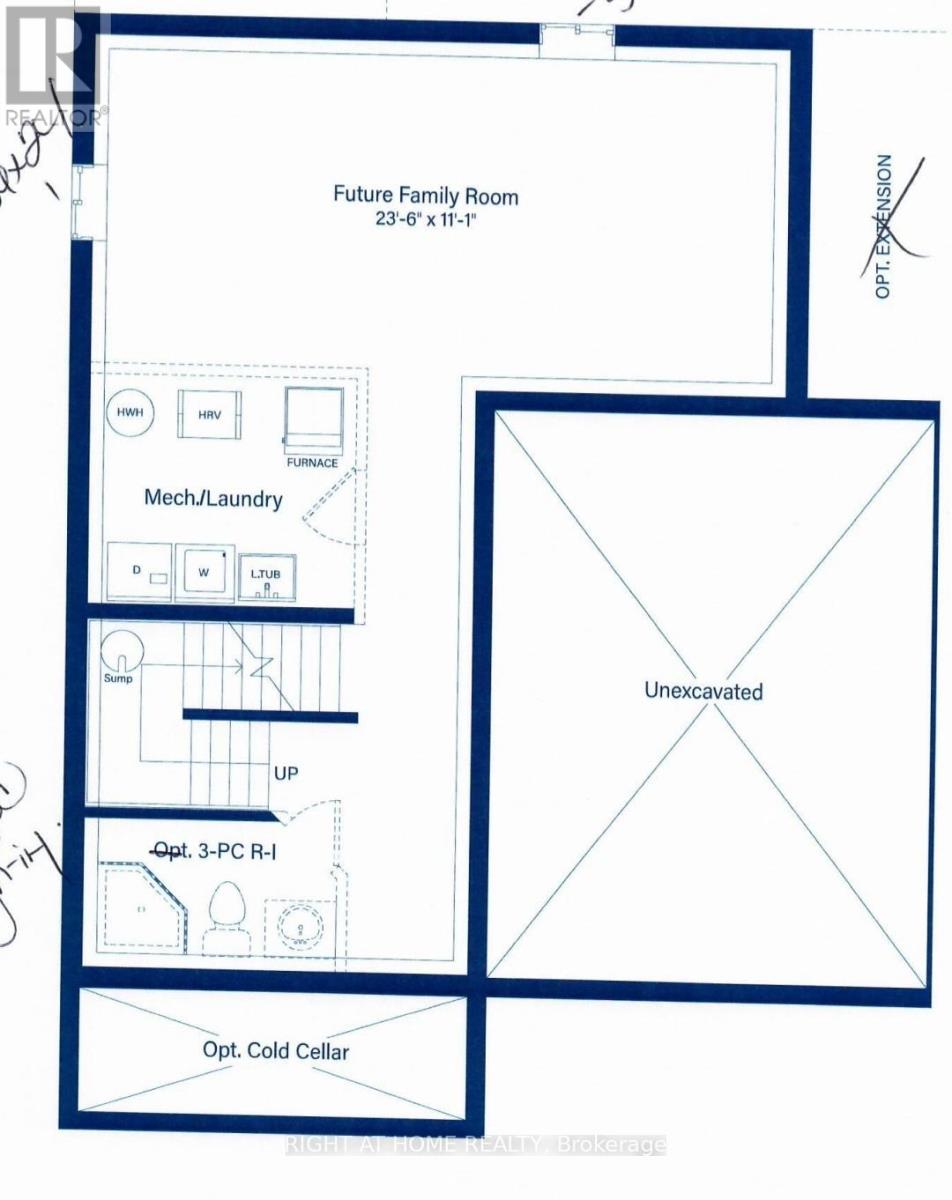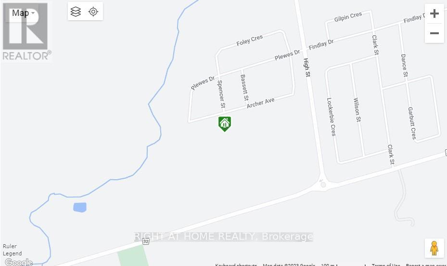12 Mitchell Avenue Collingwood, Ontario L9Y 5M3
$819,000
This modern yet cozy open-concept home of over 1,300 sq ft has everything you need! An open foyer lets light in on both levels and a grey-stained oak wood railing greets you as you enter. Unload your groceries from the garage directly into the upgraded white modern kitchen with stainless steel appliances. The open-concept kitchen/dinette/living room combination turns the main floor into a very bright and cozy area for the entire family. The yard has been recently fenced-in, and there is lots of space for children or pets to run around. On the second floor you will find a Master Bedroom that can fit a king bed, with a walk-in closet and its own ensuite bathroom. Two other bedrooms upstairs share the main bath. Basement has been upgraded with large windows and a bath rough-in. Located on a quiet crescent, yet close to schools, shopping and the Blue Mountains Village, this Devonleigh-built home can be the perfect home for you. (id:61852)
Property Details
| MLS® Number | S12399530 |
| Property Type | Single Family |
| Community Name | Collingwood |
| EquipmentType | Water Heater |
| ParkingSpaceTotal | 3 |
| RentalEquipmentType | Water Heater |
Building
| BathroomTotal | 3 |
| BedroomsAboveGround | 3 |
| BedroomsTotal | 3 |
| Age | 0 To 5 Years |
| Appliances | Dishwasher, Dryer, Garage Door Opener, Microwave, Hood Fan, Stove, Washer, Window Coverings, Refrigerator |
| BasementDevelopment | Unfinished |
| BasementType | Full (unfinished) |
| ConstructionStyleAttachment | Detached |
| CoolingType | Central Air Conditioning |
| ExteriorFinish | Brick, Vinyl Siding |
| FlooringType | Ceramic |
| FoundationType | Poured Concrete |
| HalfBathTotal | 1 |
| HeatingFuel | Natural Gas |
| HeatingType | Forced Air |
| StoriesTotal | 2 |
| SizeInterior | 1100 - 1500 Sqft |
| Type | House |
| UtilityWater | Municipal Water |
Parking
| Garage |
Land
| Acreage | No |
| Sewer | Sanitary Sewer |
| SizeDepth | 101 Ft ,8 In |
| SizeFrontage | 40 Ft ,2 In |
| SizeIrregular | 40.2 X 101.7 Ft |
| SizeTotalText | 40.2 X 101.7 Ft |
| ZoningDescription | Residential |
Rooms
| Level | Type | Length | Width | Dimensions |
|---|---|---|---|---|
| Second Level | Primary Bedroom | 4.27 m | 3.4 m | 4.27 m x 3.4 m |
| Second Level | Bedroom 2 | 3.23 m | 2 m | 3.23 m x 2 m |
| Second Level | Bedroom 3 | 3.23 m | 3.05 m | 3.23 m x 3.05 m |
| Main Level | Kitchen | 2.74 m | 3.07 m | 2.74 m x 3.07 m |
| Main Level | Dining Room | 2.74 m | 2.95 m | 2.74 m x 2.95 m |
| Main Level | Great Room | 4.57 m | 3.75 m | 4.57 m x 3.75 m |
| Main Level | Bathroom | Measurements not available |
Utilities
| Cable | Available |
| Electricity | Installed |
| Sewer | Installed |
https://www.realtor.ca/real-estate/28854258/12-mitchell-avenue-collingwood-collingwood
Interested?
Contact us for more information
Sonia Feloiu
Salesperson
5111 New Street Unit 104
Burlington, Ontario L7L 1V2
