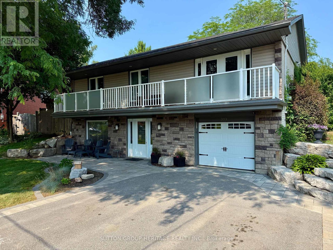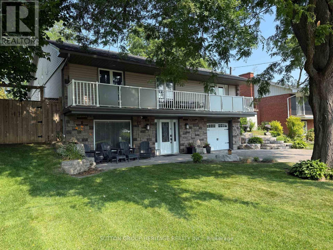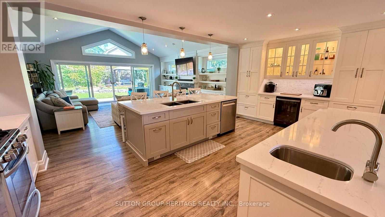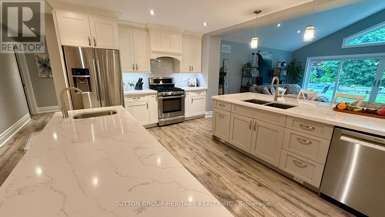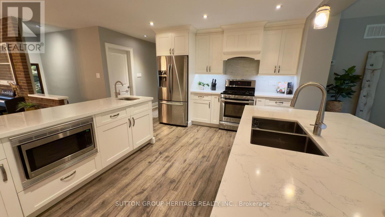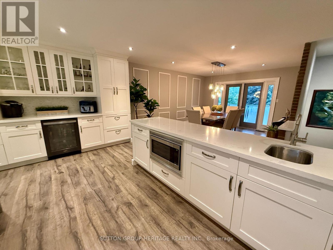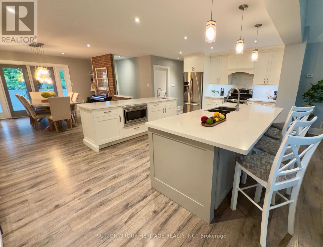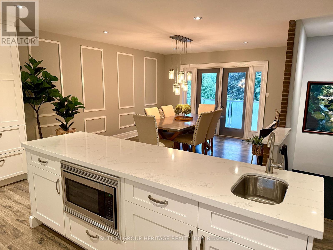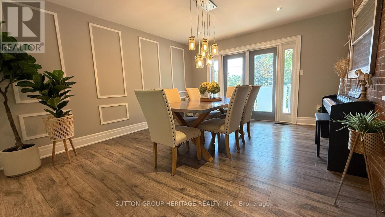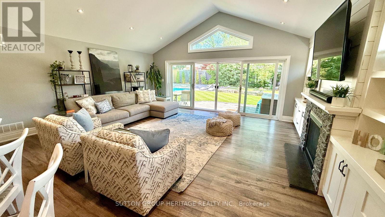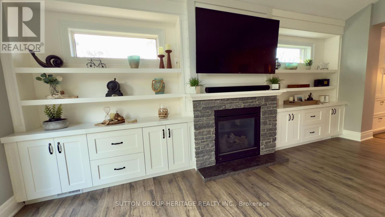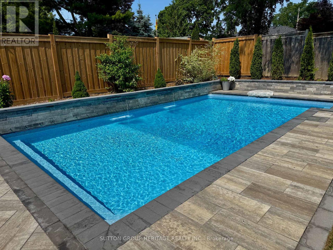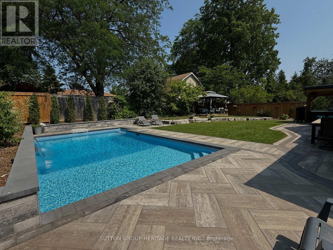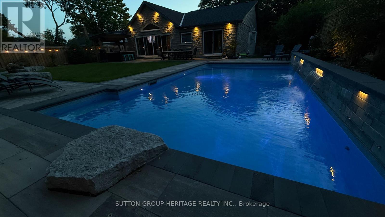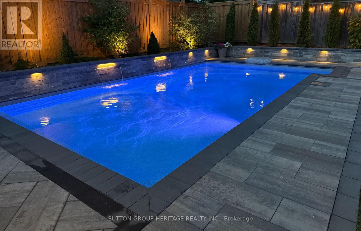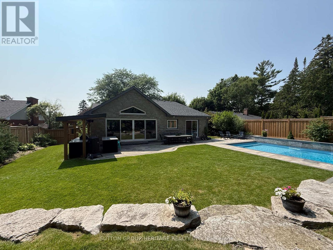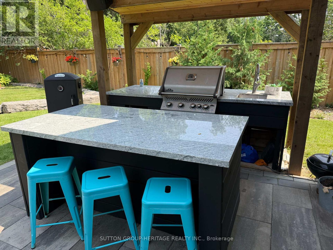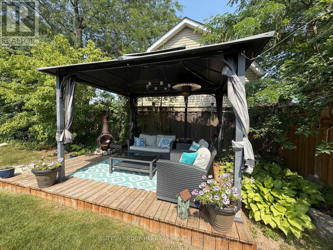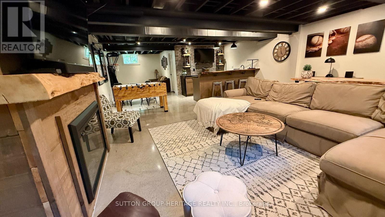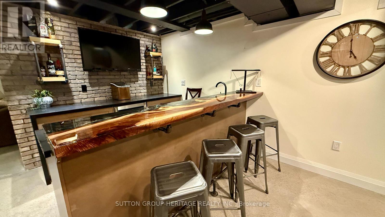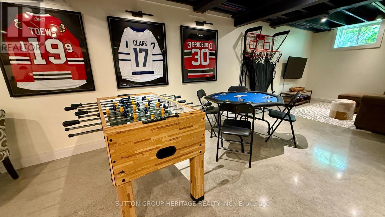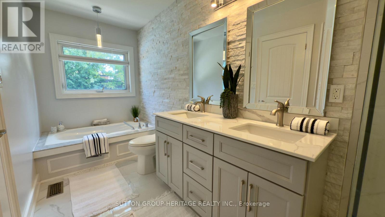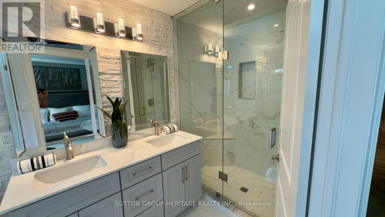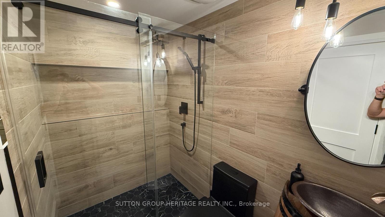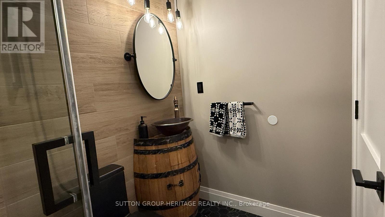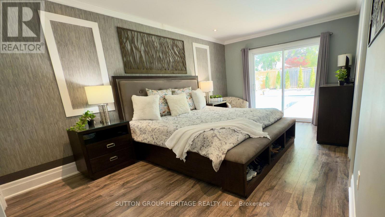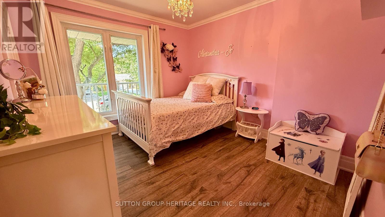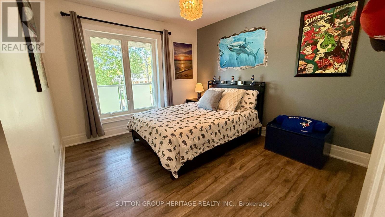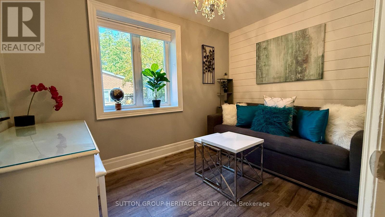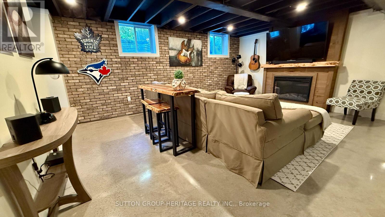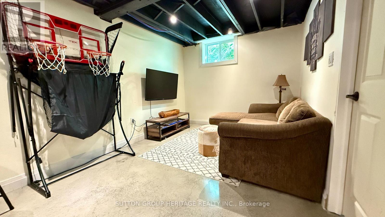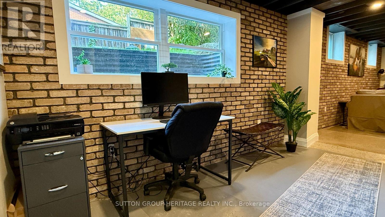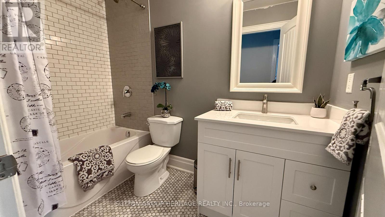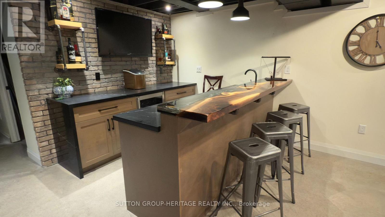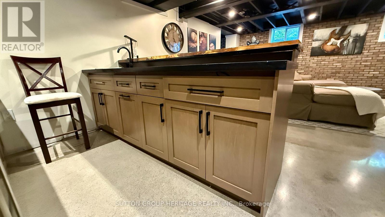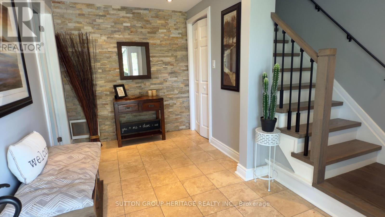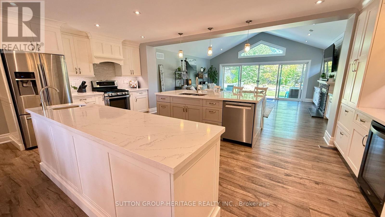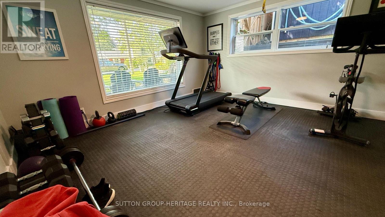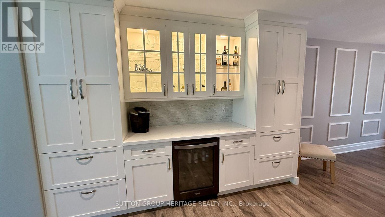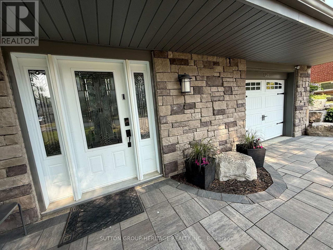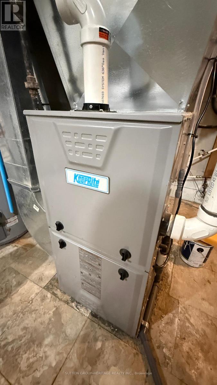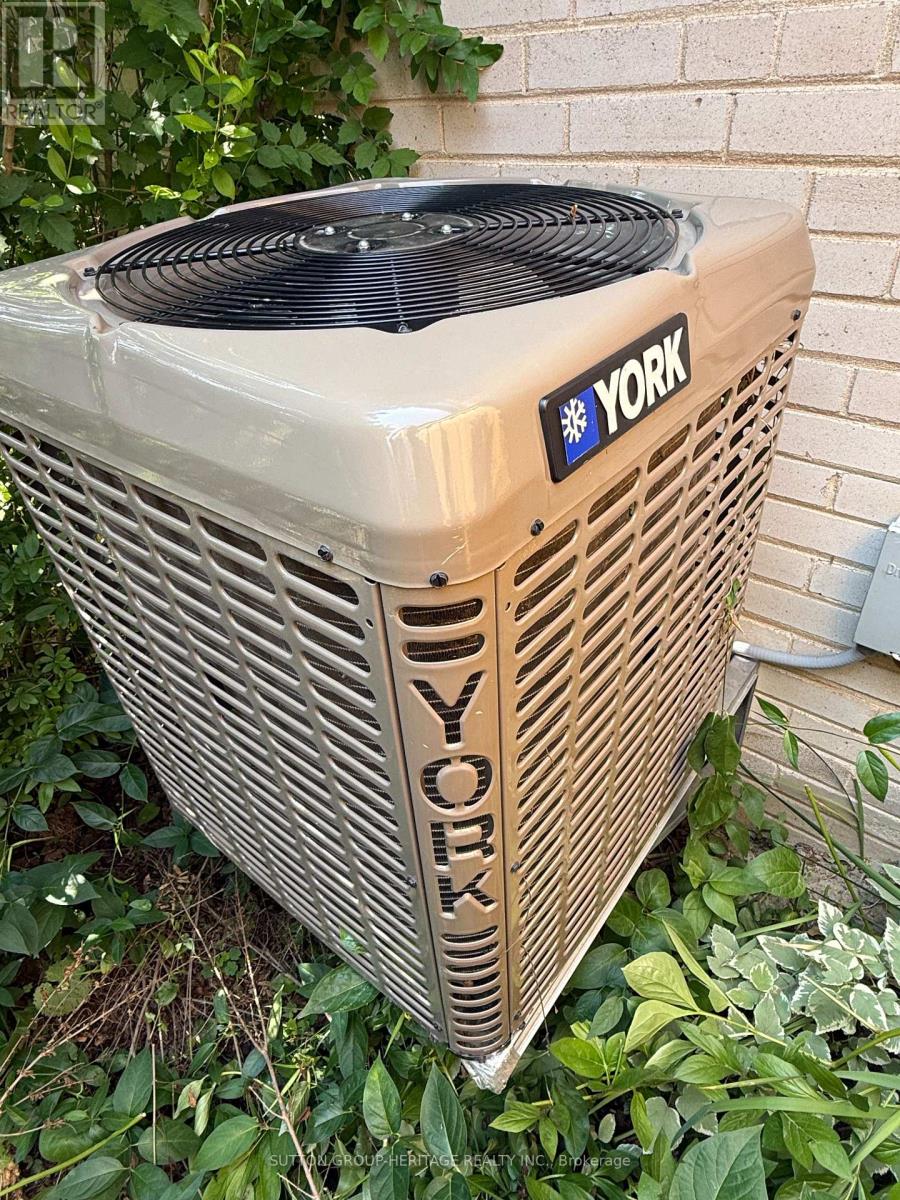333 Fairview Drive Whitby, Ontario L1N 3A7
$1,585,000
Your search for a raised bungalow in a prestigious part of Whitby is over! This lovely home is nestled on a quiet, mature tree-lined street in one of the most sought after neighbourhoods in all of Durham. This beautifully maintained and updated home offers the perfect blend of comfort, style, and functionality. Step into a very bright, open-concept layout featuring a large living room with fireplace, and a vaulted ceiling that walks out to the large backyard, perfect for entertaining! The home boasts 4 bedrooms, ideal for families and/or guests, and a large addition (2015, 20 feet by 40 feet) that enhances both living space and natural light. The fully finished lower floor includes a dedicated home gym, a bright office, and expansive rec room with wet bar, offering flexible space for relaxation, entertaining, or your work from-home needs. Then, you get to step out back to your own private oasis complete with a gorgeous pool (2024), outdoor bar and pergola, with ample space left over for relaxation or hosting large gatherings. With elegant finishes, ample parking, in a peaceful setting just steps from great schools, parks, shopping, restaurants, spas, and many other amenities...this home is a rare gem in a truly elegant neighbourhood! (id:61852)
Property Details
| MLS® Number | E12399641 |
| Property Type | Single Family |
| Community Name | Lynde Creek |
| AmenitiesNearBy | Park, Public Transit, Schools |
| Features | Paved Yard, Carpet Free |
| ParkingSpaceTotal | 5 |
| PoolType | Inground Pool |
| Structure | Patio(s), Porch |
Building
| BathroomTotal | 3 |
| BedroomsAboveGround | 4 |
| BedroomsTotal | 4 |
| Amenities | Fireplace(s) |
| Appliances | Dishwasher, Dryer, Stove, Washer, Window Coverings, Refrigerator |
| ArchitecturalStyle | Raised Bungalow |
| BasementDevelopment | Finished |
| BasementFeatures | Walk Out |
| BasementType | N/a (finished) |
| ConstructionStyleAttachment | Detached |
| CoolingType | Central Air Conditioning |
| ExteriorFinish | Brick, Stone |
| FireplacePresent | Yes |
| FlooringType | Laminate |
| FoundationType | Block |
| HeatingFuel | Natural Gas |
| HeatingType | Forced Air |
| StoriesTotal | 1 |
| SizeInterior | 1500 - 2000 Sqft |
| Type | House |
| UtilityWater | Municipal Water |
Parking
| Garage |
Land
| Acreage | No |
| LandAmenities | Park, Public Transit, Schools |
| LandscapeFeatures | Landscaped |
| Sewer | Sanitary Sewer |
| SizeDepth | 130 Ft |
| SizeFrontage | 73 Ft |
| SizeIrregular | 73 X 130 Ft |
| SizeTotalText | 73 X 130 Ft |
Rooms
| Level | Type | Length | Width | Dimensions |
|---|---|---|---|---|
| Lower Level | Utility Room | 3.18 m | 3.85 m | 3.18 m x 3.85 m |
| Lower Level | Recreational, Games Room | 11.18 m | 5.41 m | 11.18 m x 5.41 m |
| Lower Level | Office | 3.65 m | 2.01 m | 3.65 m x 2.01 m |
| Lower Level | Exercise Room | 3.78 m | 4.02 m | 3.78 m x 4.02 m |
| Main Level | Kitchen | 5.98 m | 3.64 m | 5.98 m x 3.64 m |
| Main Level | Living Room | 5.81 m | 5.94 m | 5.81 m x 5.94 m |
| Main Level | Dining Room | 3.77 m | 3.45 m | 3.77 m x 3.45 m |
| Main Level | Primary Bedroom | 5.65 m | 3.23 m | 5.65 m x 3.23 m |
| Main Level | Bedroom 2 | 3.28 m | 2.98 m | 3.28 m x 2.98 m |
| Main Level | Bedroom 3 | 3.28 m | 2.89 m | 3.28 m x 2.89 m |
| Main Level | Bedroom 4 | 2.95 m | 2.21 m | 2.95 m x 2.21 m |
https://www.realtor.ca/real-estate/28854497/333-fairview-drive-whitby-lynde-creek-lynde-creek
Interested?
Contact us for more information
Garry Reay-Laidler
Salesperson
300 Clements Road West
Ajax, Ontario L1S 3C6
