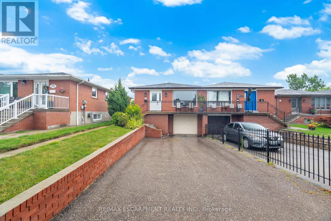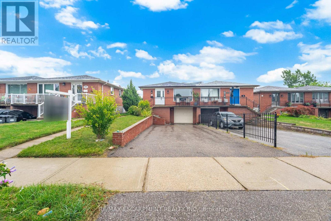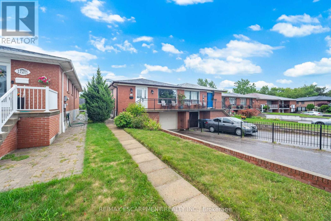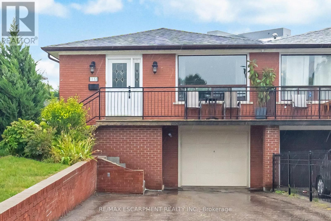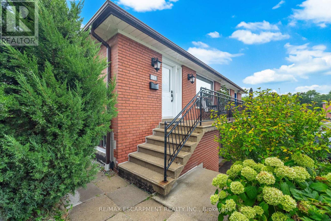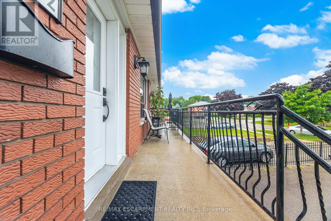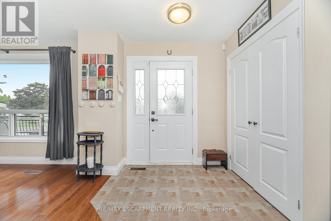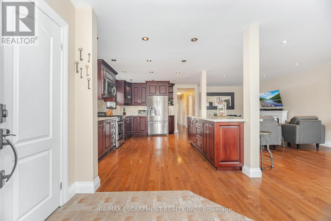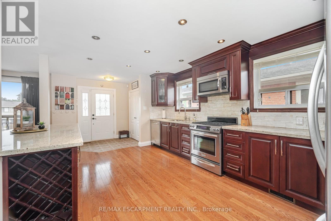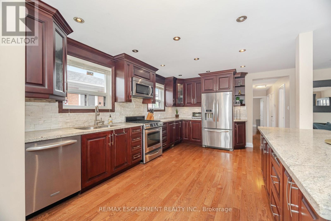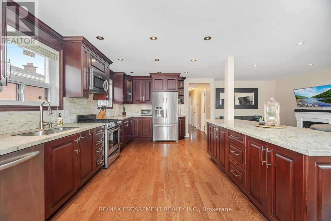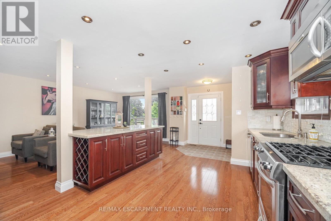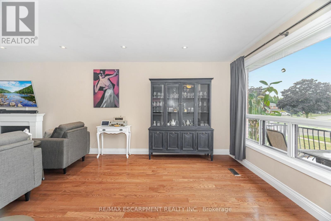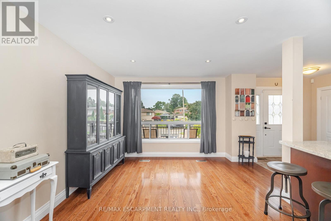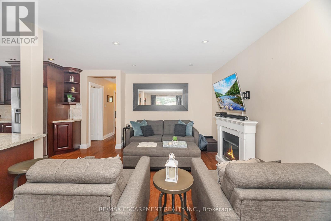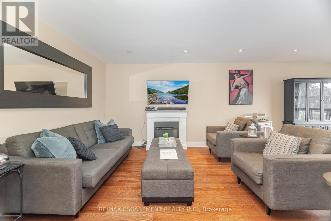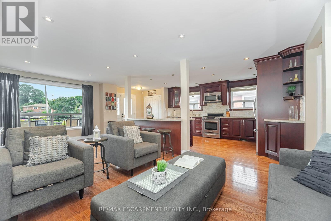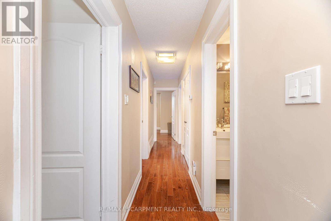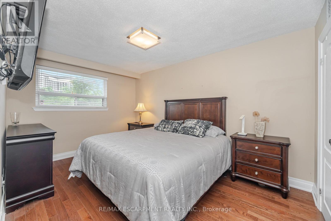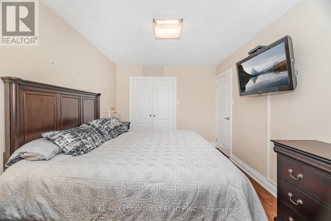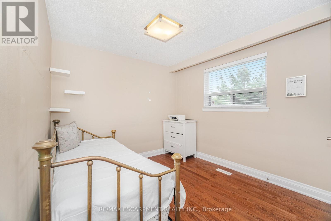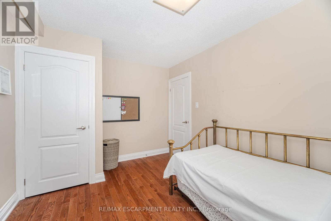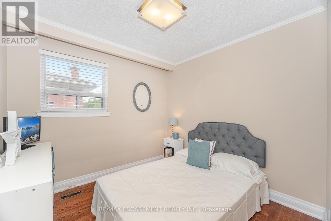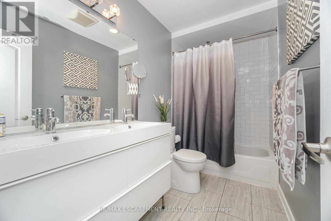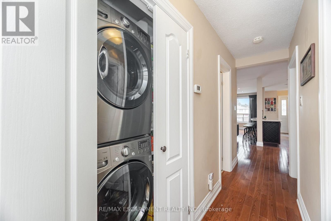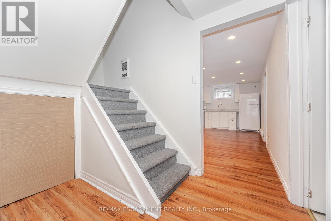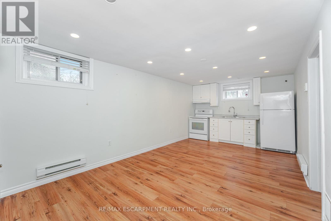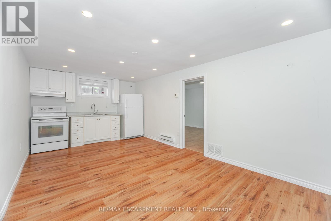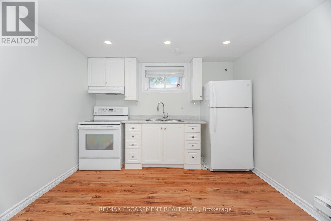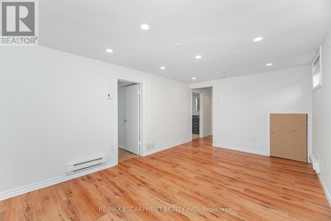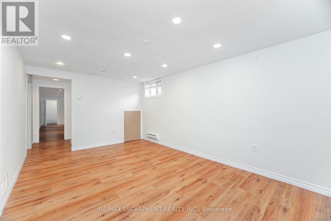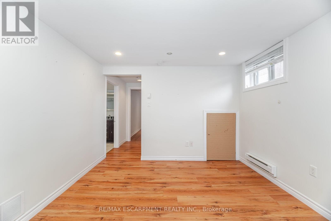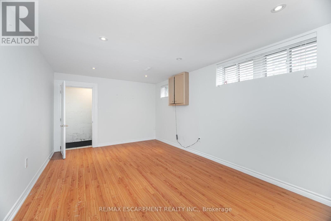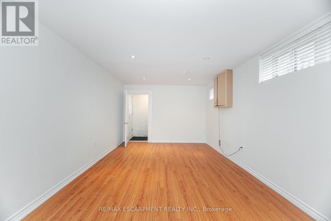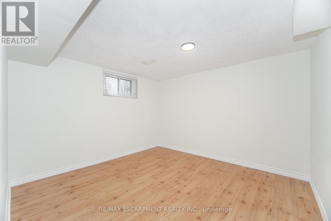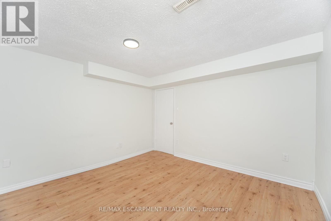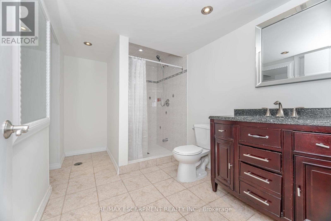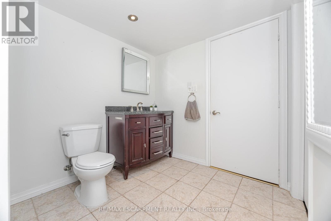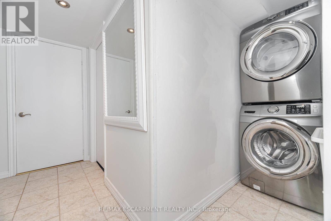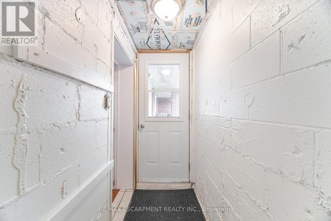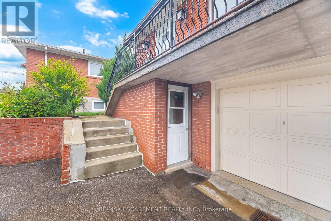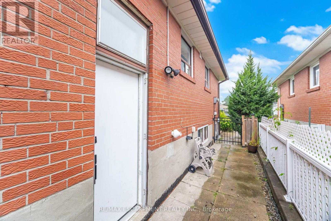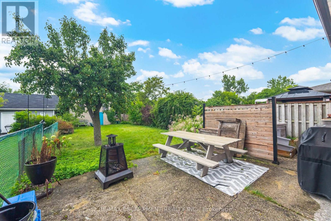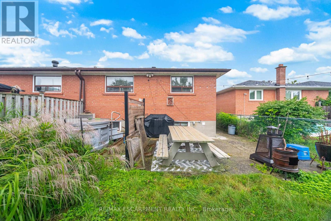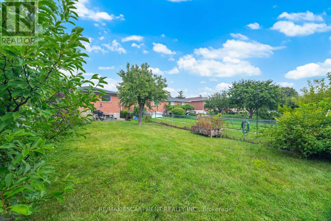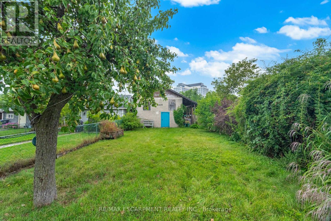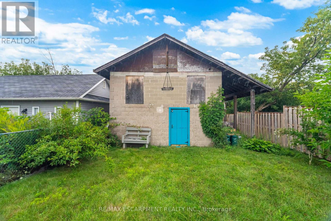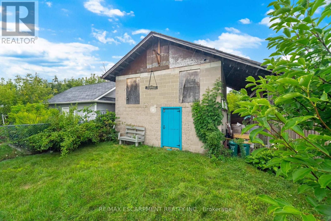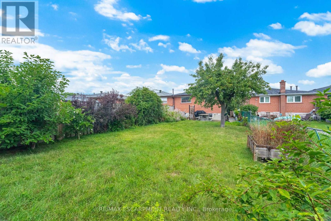1132 Claredale Road Mississauga, Ontario L5G 1T6
$999,000
Charming raised bungalow in Mineola East. Bright open-concept layout featuring hardwood floors, pot lights, and a custom kitchen with granite counters and an oversized island. Main floor offers plenty of natural light and a convenient same-level laundry. Legal Basement apartment with Separate entrance, Kitchen, family room, bedroom, and laundry. Perfect for in-laws, extended family, or rental income. Enjoy a large, fenced backyard with a versatile bunkie ideal for a home office, studio, or additional rental space. Exceptional opportunity for both family living and investment in one of Mississaugas most desirable communities. (id:61852)
Property Details
| MLS® Number | W12399617 |
| Property Type | Single Family |
| Neigbourhood | Lakeview |
| Community Name | Mineola |
| AmenitiesNearBy | Park, Public Transit, Schools |
| CommunityFeatures | Community Centre |
| EquipmentType | Water Heater |
| ParkingSpaceTotal | 5 |
| RentalEquipmentType | Water Heater |
Building
| BathroomTotal | 2 |
| BedroomsAboveGround | 3 |
| BedroomsBelowGround | 1 |
| BedroomsTotal | 4 |
| Appliances | Water Heater, Dishwasher, Dryer, Microwave, Stove, Washer, Refrigerator |
| ArchitecturalStyle | Raised Bungalow |
| BasementFeatures | Apartment In Basement, Separate Entrance |
| BasementType | N/a |
| ConstructionStyleAttachment | Semi-detached |
| CoolingType | Central Air Conditioning |
| ExteriorFinish | Brick |
| FlooringType | Ceramic, Hardwood, Laminate |
| FoundationType | Unknown |
| HeatingFuel | Natural Gas |
| HeatingType | Forced Air |
| StoriesTotal | 1 |
| SizeInterior | 1100 - 1500 Sqft |
| Type | House |
| UtilityWater | Municipal Water |
Parking
| Garage |
Land
| Acreage | No |
| FenceType | Fenced Yard |
| LandAmenities | Park, Public Transit, Schools |
| Sewer | Sanitary Sewer |
| SizeDepth | 185 Ft |
| SizeFrontage | 30 Ft |
| SizeIrregular | 30 X 185 Ft |
| SizeTotalText | 30 X 185 Ft |
Rooms
| Level | Type | Length | Width | Dimensions |
|---|---|---|---|---|
| Basement | Recreational, Games Room | 7.45 m | 3.3 m | 7.45 m x 3.3 m |
| Basement | Kitchen | 5.76 m | 3.25 m | 5.76 m x 3.25 m |
| Basement | Bedroom 4 | 3.5 m | 3.45 m | 3.5 m x 3.45 m |
| Main Level | Foyer | 1 m | 1 m | 1 m x 1 m |
| Main Level | Living Room | 3.65 m | 3.75 m | 3.65 m x 3.75 m |
| Main Level | Dining Room | 3.65 m | 3.75 m | 3.65 m x 3.75 m |
| Main Level | Kitchen | 4.85 m | 2.85 m | 4.85 m x 2.85 m |
| Main Level | Primary Bedroom | 4.3 m | 3 m | 4.3 m x 3 m |
| Main Level | Bedroom 2 | 3.76 m | 2.89 m | 3.76 m x 2.89 m |
| Main Level | Bedroom 3 | 2.79 m | 2.68 m | 2.79 m x 2.68 m |
https://www.realtor.ca/real-estate/28854579/1132-claredale-road-mississauga-mineola-mineola
Interested?
Contact us for more information
Nick Krawczyk
Salesperson
1320 Cornwall Rd Unit 103c
Oakville, Ontario L6J 7W5
