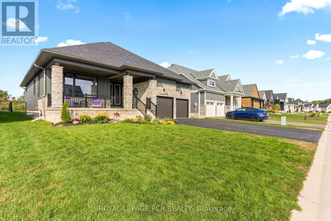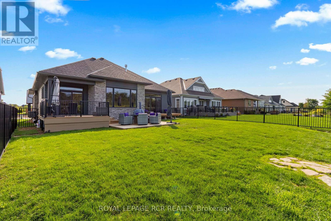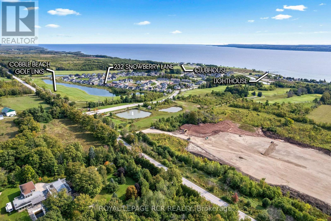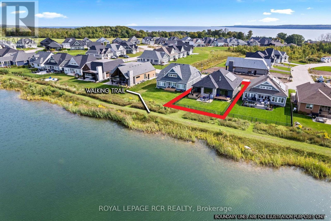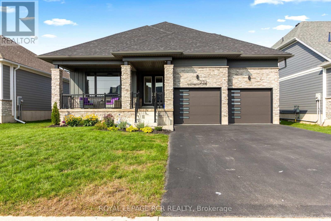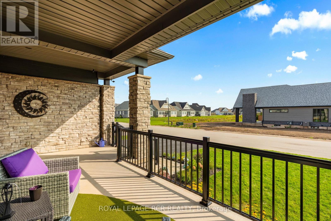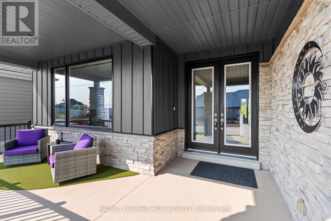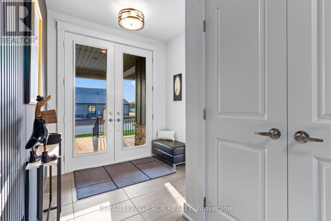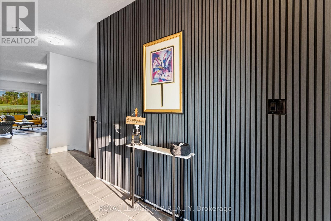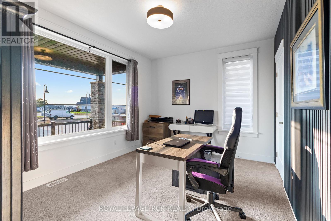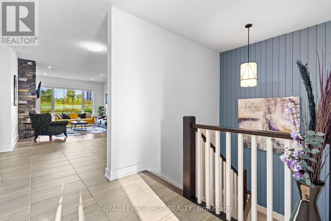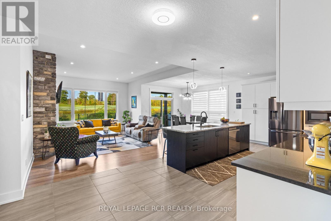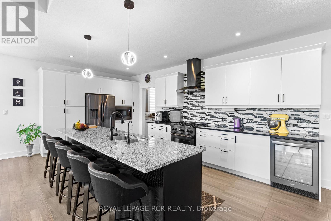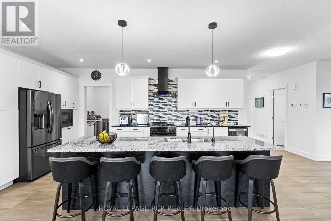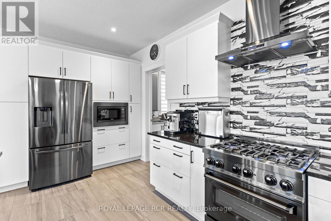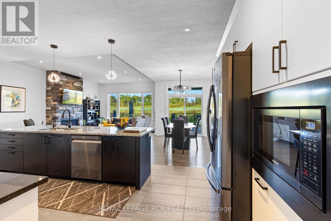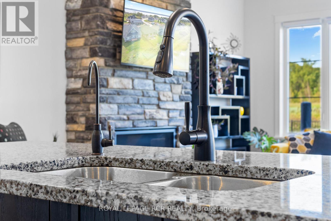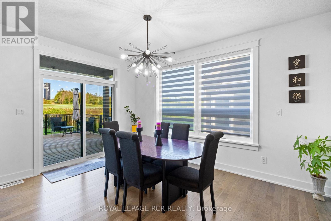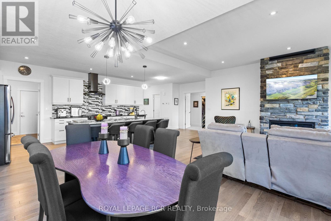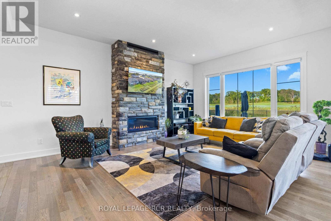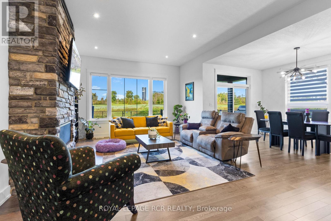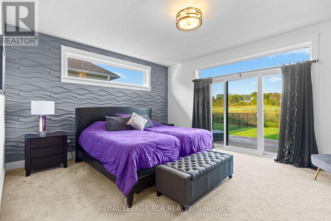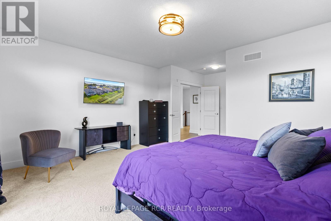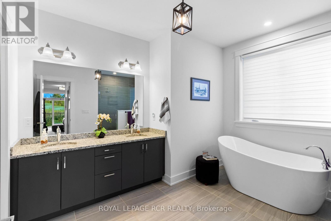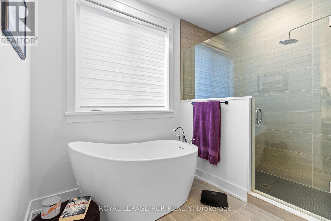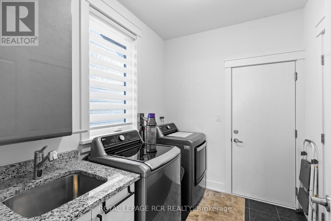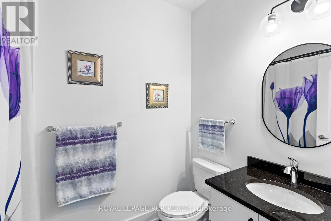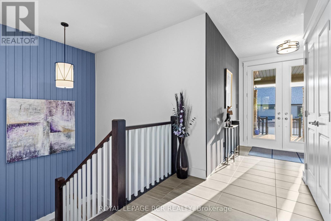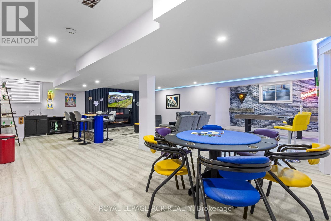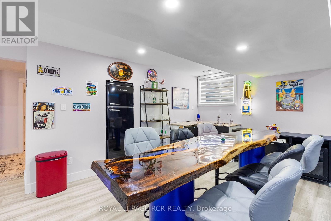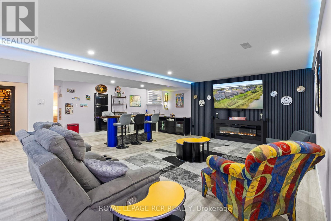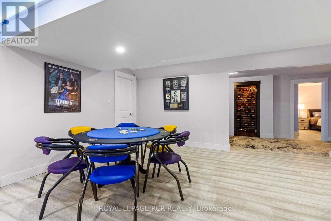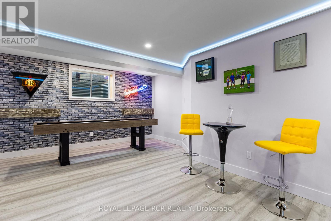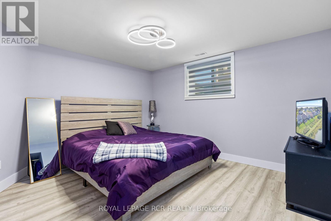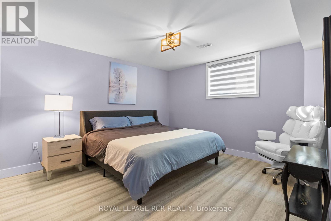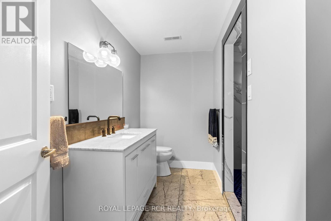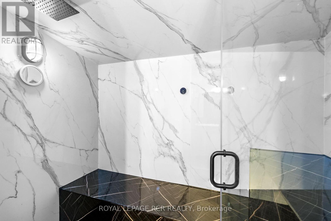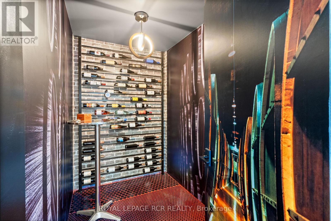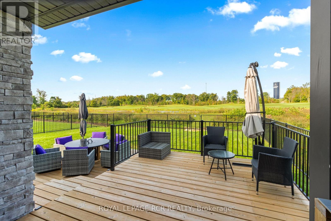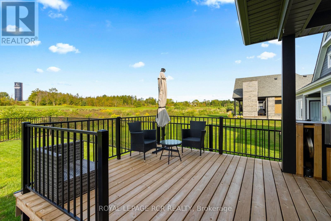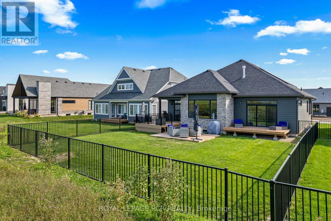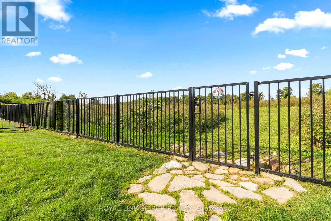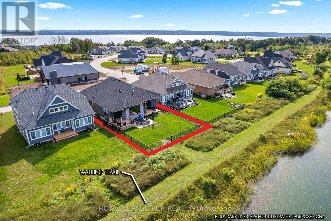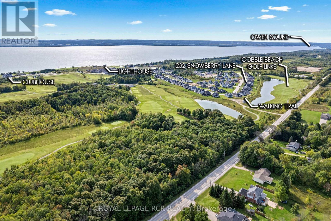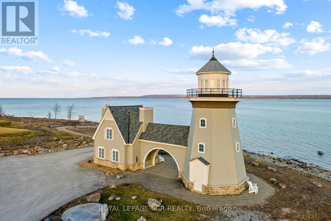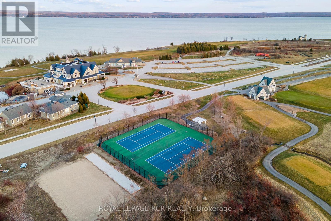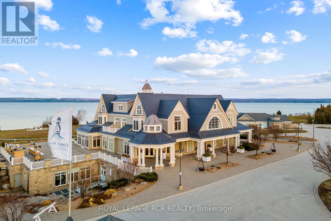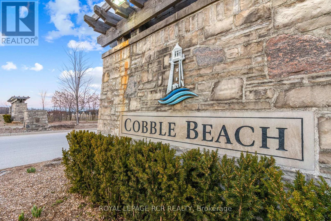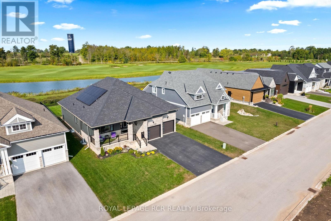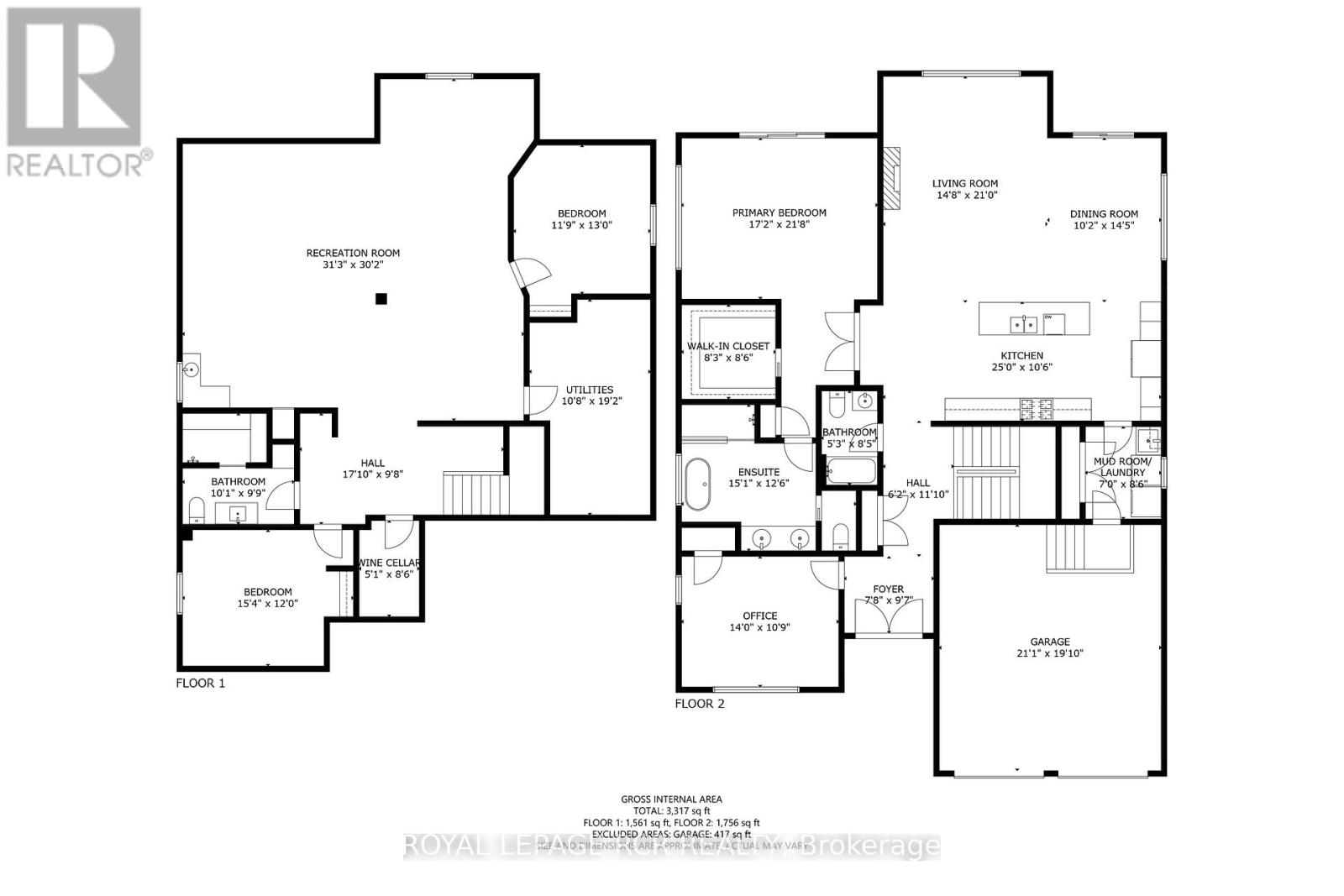232 Snowberry Lane Georgian Bluffs, Ontario N0H 1S0
$1,299,000Maintenance, Parcel of Tied Land
$333 Monthly
Maintenance, Parcel of Tied Land
$333 MonthlyThe ultimate in luxury living in this beautifully built bungalow backing onto the 12th hole in the Cobble Beach Golf Resort, a waterfront community on the shores of Georgian Bay. This home operates with a newly installed $50,000 solar panel system, including Tesla Powerwall that acts as a back-up generator and an EV charger. Make this your new home with over 3600 sq ft of finished living space, including a professionally finished basement with 2 spare bedrooms, a wet bar, steam room, elegant wine cellar and plenty of enteratinment space. Designed with elegance and comfort in mind, this 4-bed, 3-bath home features a stunning blend of functional design and modern finishes. The main floor offers 9 and 10 foot ceilings with open concept living, a stone fireplace, and large windows bringing in natural light. A gourmet kitchen with granite countertops, huge island with breakfast bar, and ample storage perfect for entertaining or casual family meals. The main floor primary suite is a luxurious retreat featuring a spa-inspired ensuite, a spacious walk-in closet and a walk out to your own private deck. An additional main floor bedroom faces the front of the house alternatively offering a spacious office. The large covered front porch offers a welcoming space for your morning coffee as the sun rises, while your choice of multiple backyard decks with golf course views are perfect for watching the sunset as your day winds down. Quiet, friendly, and desirable neighborhood. Enjoy acess to all the resort-style amenities Cobble Beach is known for: an award-winning golf course, beachfront access, tennis courts, spa, fitness centre, nature trails, winter sports, and fine dining at the clubhouse all just steps from your door. Whether you're looking for a full-time residence or a 4-season escape, this is your opportunity to own in one of Ontario's most sought-after lifestyle communities. Book your private showing today and experience luxury living at Cobble Beach! (id:61852)
Property Details
| MLS® Number | X12399688 |
| Property Type | Single Family |
| Community Name | Georgian Bluffs |
| AmenitiesNearBy | Golf Nearby |
| CommunityFeatures | School Bus |
| Easement | Sub Division Covenants |
| EquipmentType | Water Heater |
| Features | Backs On Greenbelt, Flat Site, Dry, Guest Suite, Sump Pump, Solar Equipment |
| ParkingSpaceTotal | 6 |
| RentalEquipmentType | Water Heater |
| Structure | Deck, Porch, Dock |
| ViewType | View |
| WaterFrontType | Waterfront |
Building
| BathroomTotal | 3 |
| BedroomsAboveGround | 2 |
| BedroomsBelowGround | 2 |
| BedroomsTotal | 4 |
| Age | 0 To 5 Years |
| Amenities | Fireplace(s) |
| Appliances | Barbeque, Garage Door Opener Remote(s), Water Heater, Water Treatment, Dryer, Microwave, Stove, Washer, Window Coverings, Wine Fridge, Refrigerator |
| ArchitecturalStyle | Bungalow |
| BasementDevelopment | Finished |
| BasementType | Full (finished) |
| ConstructionStatus | Insulation Upgraded |
| ConstructionStyleAttachment | Detached |
| CoolingType | Central Air Conditioning, Air Exchanger |
| ExteriorFinish | Hardboard, Stone |
| FireProtection | Smoke Detectors |
| FireplacePresent | Yes |
| FireplaceTotal | 2 |
| FlooringType | Ceramic, Vinyl, Hardwood, Carpeted |
| FoundationType | Concrete |
| HeatingFuel | Natural Gas |
| HeatingType | Forced Air |
| StoriesTotal | 1 |
| SizeInterior | 1500 - 2000 Sqft |
| Type | House |
| UtilityPower | Generator |
| UtilityWater | Municipal Water |
Parking
| Attached Garage | |
| Garage |
Land
| AccessType | Public Road, Public Docking |
| Acreage | No |
| FenceType | Fenced Yard |
| LandAmenities | Golf Nearby |
| Sewer | Sanitary Sewer |
| SizeDepth | 131 Ft |
| SizeFrontage | 55 Ft |
| SizeIrregular | 55 X 131 Ft |
| SizeTotalText | 55 X 131 Ft|under 1/2 Acre |
| ZoningDescription | R1-8 |
Rooms
| Level | Type | Length | Width | Dimensions |
|---|---|---|---|---|
| Basement | Bathroom | Measurements not available | ||
| Basement | Great Room | 7.31 m | 5.49 m | 7.31 m x 5.49 m |
| Basement | Utility Room | 4.15 m | 9.22 m | 4.15 m x 9.22 m |
| Basement | Utility Room | 6 m | 2.97 m | 6 m x 2.97 m |
| Basement | Cold Room | 2.75 m | 1.57 m | 2.75 m x 1.57 m |
| Basement | Bedroom 3 | 4.57 m | 3.96 m | 4.57 m x 3.96 m |
| Basement | Bedroom 4 | 4.3 m | 3.04 m | 4.3 m x 3.04 m |
| Ground Level | Kitchen | 6.25 m | 3.35 m | 6.25 m x 3.35 m |
| Ground Level | Dining Room | 3.96 m | 3.05 m | 3.96 m x 3.05 m |
| Ground Level | Living Room | 6.06 m | 4.51 m | 6.06 m x 4.51 m |
| Ground Level | Primary Bedroom | 4.32 m | 5.25 m | 4.32 m x 5.25 m |
| Ground Level | Bedroom 2 | 3.36 m | 4.27 m | 3.36 m x 4.27 m |
| Ground Level | Laundry Room | 2.6 m | 3.05 m | 2.6 m x 3.05 m |
| Ground Level | Bathroom | Measurements not available | ||
| Ground Level | Bathroom | Measurements not available |
Utilities
| Cable | Available |
| Electricity | Installed |
| Sewer | Installed |
https://www.realtor.ca/real-estate/28854660/232-snowberry-lane-georgian-bluffs-georgian-bluffs
Interested?
Contact us for more information
Fred Moffatt
Salesperson
17360 Yonge Street
Newmarket, Ontario L3Y 7R6
