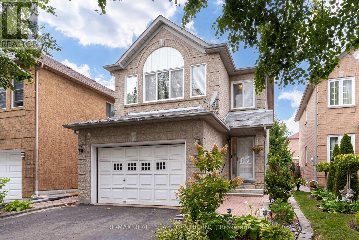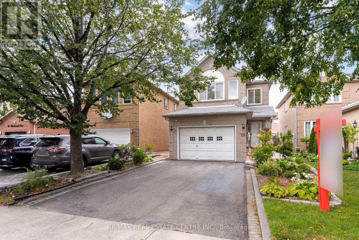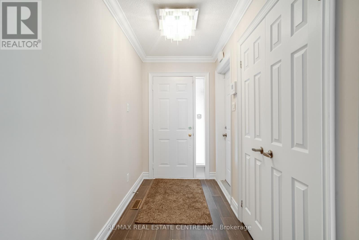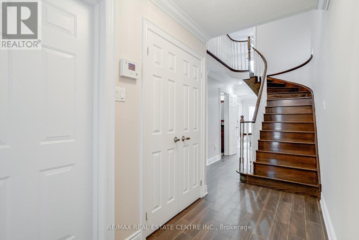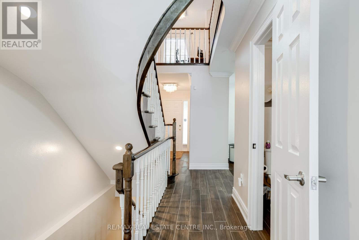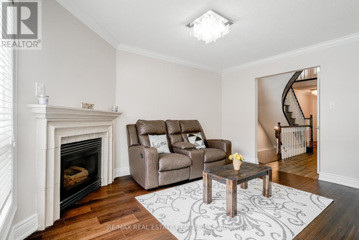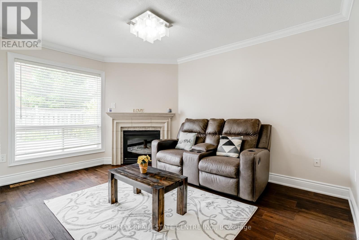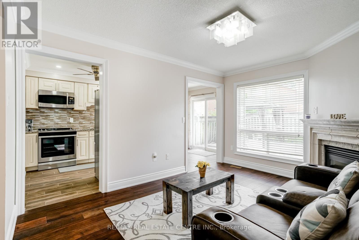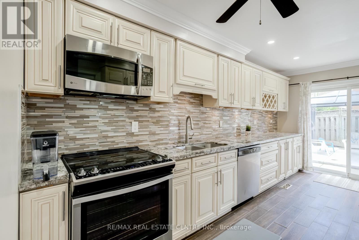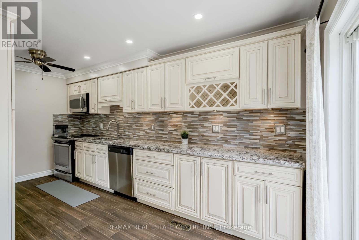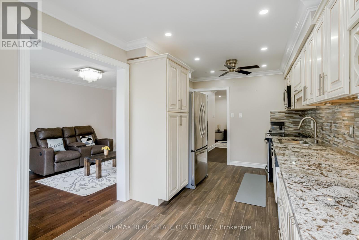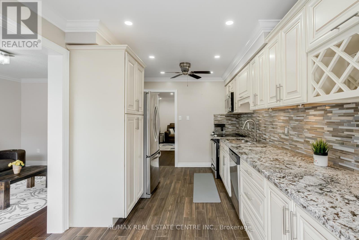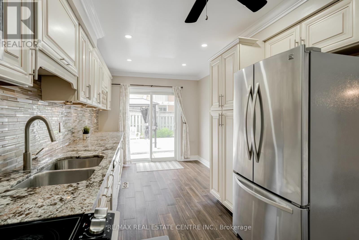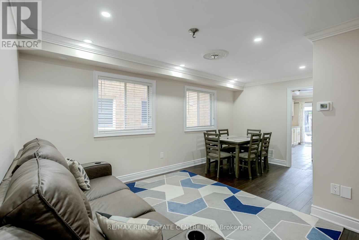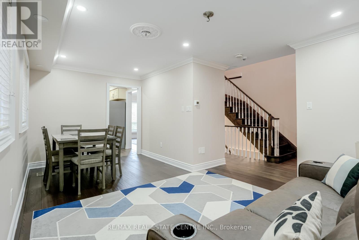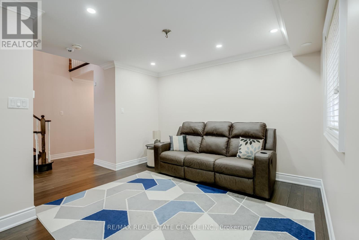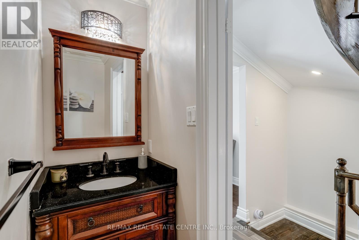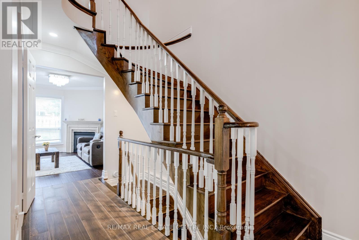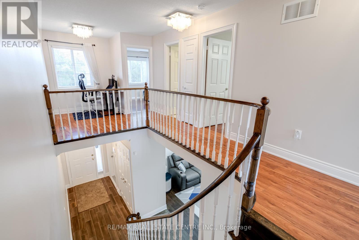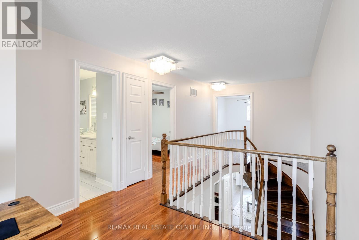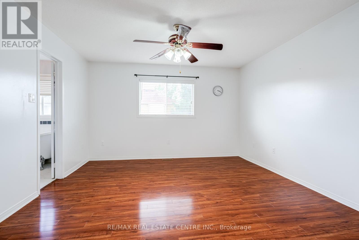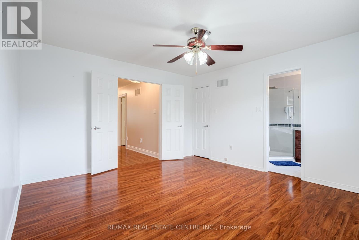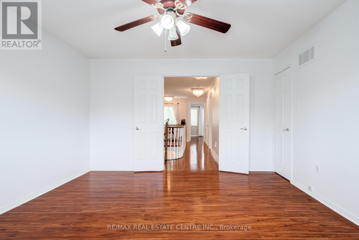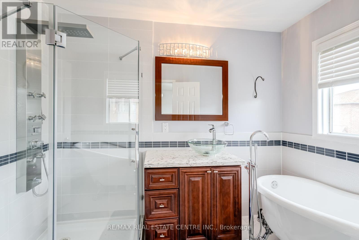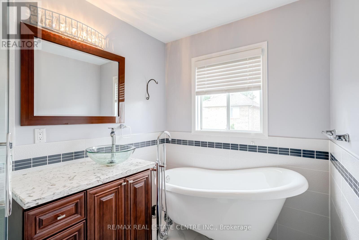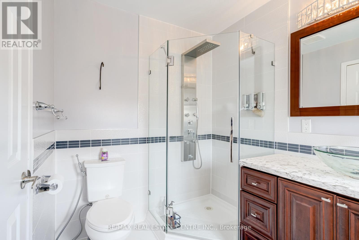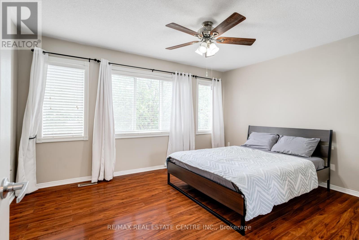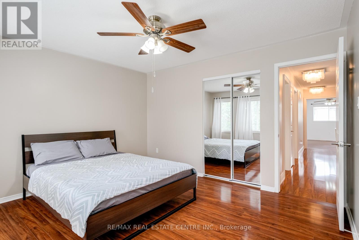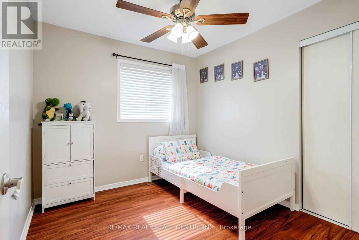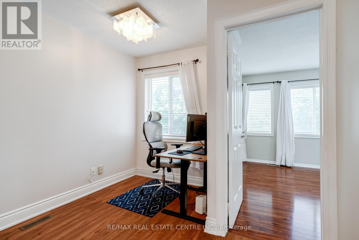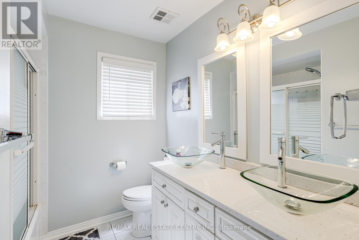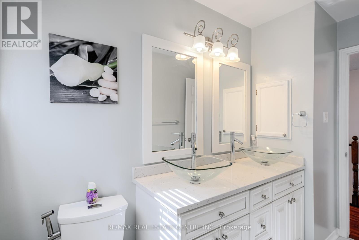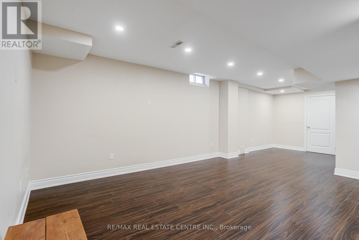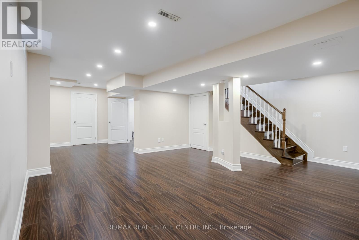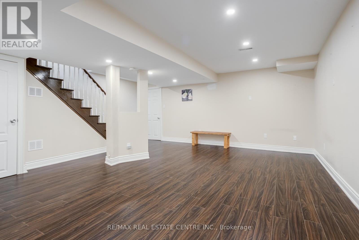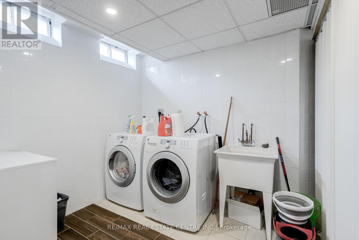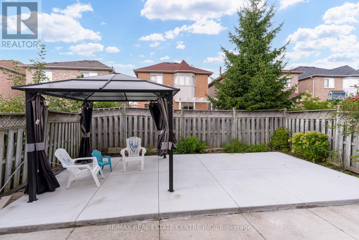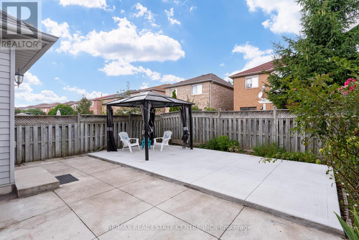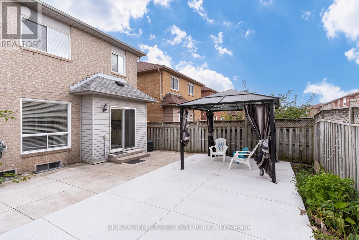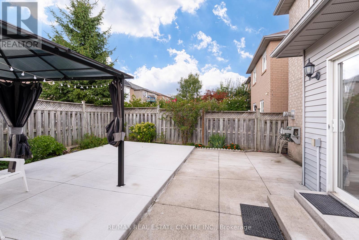18 Richwood Crescent Brampton, Ontario L6X 4K9
$899,000
Welcome To This Stunning 2-Storey Home, Nestled On A Professionally Landscaped Lot In A Quiet & Highly Sought-After Neighborhood Close To Major Highways And An Abundance Of Amenities. This Beautifully Maintained Property Offers: A SPACIOUS MAIN FLOOR With Gleaming Hardwood Floors, Pot Lights, And Elegant Crown Mouldings Throughout. A MODERN RENOVATED KITCHEN With Granite Counters And Ample Cabinetry. A Cozy FAMILY ROOM WITH GAS FIREPLACE Plus A Separate Living/Dining Area. In Kitchen You Will Find A SPECIAL CENTRAL VACUUM SYSTEM WITH TOE KICK Feature. An OAK STAIRCASE Leading To 3 Generous Bedrooms. An OFFICE NOOK Perfect For Working From Home. The FULLY FINISHED BASEMENT Boasts A Bright, Open-Concept Recreation Room Ideal For Family Gatherings And Entertainment. Step Outside To Enjoy A Private Backyard Complete With Concrete Patio And A Lovely GAZEBO, Perfect For Summer Evenings. Option To Build A Basement Apartment With Separate Entrance [Draft Drawings Available Upon Request To Apply For Building Permit]. (id:61852)
Property Details
| MLS® Number | W12399789 |
| Property Type | Single Family |
| Community Name | Bram West |
| EquipmentType | Water Heater |
| Features | Carpet Free |
| ParkingSpaceTotal | 3 |
| RentalEquipmentType | Water Heater |
Building
| BathroomTotal | 3 |
| BedroomsAboveGround | 3 |
| BedroomsTotal | 3 |
| Appliances | Garage Door Opener Remote(s), Central Vacuum, Dryer, Microwave, Range, Stove, Washer, Window Coverings, Refrigerator |
| BasementDevelopment | Finished |
| BasementType | Full (finished) |
| ConstructionStyleAttachment | Detached |
| CoolingType | Central Air Conditioning |
| ExteriorFinish | Brick |
| FireplacePresent | Yes |
| FlooringType | Hardwood, Laminate, Ceramic |
| FoundationType | Concrete |
| HalfBathTotal | 1 |
| HeatingFuel | Natural Gas |
| HeatingType | Forced Air |
| StoriesTotal | 2 |
| SizeInterior | 1500 - 2000 Sqft |
| Type | House |
| UtilityWater | Municipal Water |
Parking
| Attached Garage | |
| Garage |
Land
| Acreage | No |
| Sewer | Sanitary Sewer |
| SizeDepth | 100 Ft ,1 In |
| SizeFrontage | 29 Ft ,6 In |
| SizeIrregular | 29.5 X 100.1 Ft |
| SizeTotalText | 29.5 X 100.1 Ft |
Rooms
| Level | Type | Length | Width | Dimensions |
|---|---|---|---|---|
| Second Level | Primary Bedroom | 4 m | 4.4 m | 4 m x 4.4 m |
| Second Level | Bathroom | 1.91 m | 2.89 m | 1.91 m x 2.89 m |
| Second Level | Bedroom 2 | 2.99 m | 2.72 m | 2.99 m x 2.72 m |
| Second Level | Bedroom 3 | 4.02 m | 3.48 m | 4.02 m x 3.48 m |
| Second Level | Bathroom | 2.97 m | 2.23 m | 2.97 m x 2.23 m |
| Basement | Recreational, Games Room | 8.1 m | 5.84 m | 8.1 m x 5.84 m |
| Basement | Laundry Room | 2.33 m | 2.6 m | 2.33 m x 2.6 m |
| Main Level | Living Room | 5.5 m | 3.48 m | 5.5 m x 3.48 m |
| Main Level | Dining Room | 5.5 m | 3.48 m | 5.5 m x 3.48 m |
| Main Level | Kitchen | 5.14 m | 2.72 m | 5.14 m x 2.72 m |
| Main Level | Family Room | 4.28 m | 3.19 m | 4.28 m x 3.19 m |
| Main Level | Bathroom | 0.79 m | 2.27 m | 0.79 m x 2.27 m |
https://www.realtor.ca/real-estate/28854625/18-richwood-crescent-brampton-bram-west-bram-west
Interested?
Contact us for more information
Purav Prajapati
Broker
