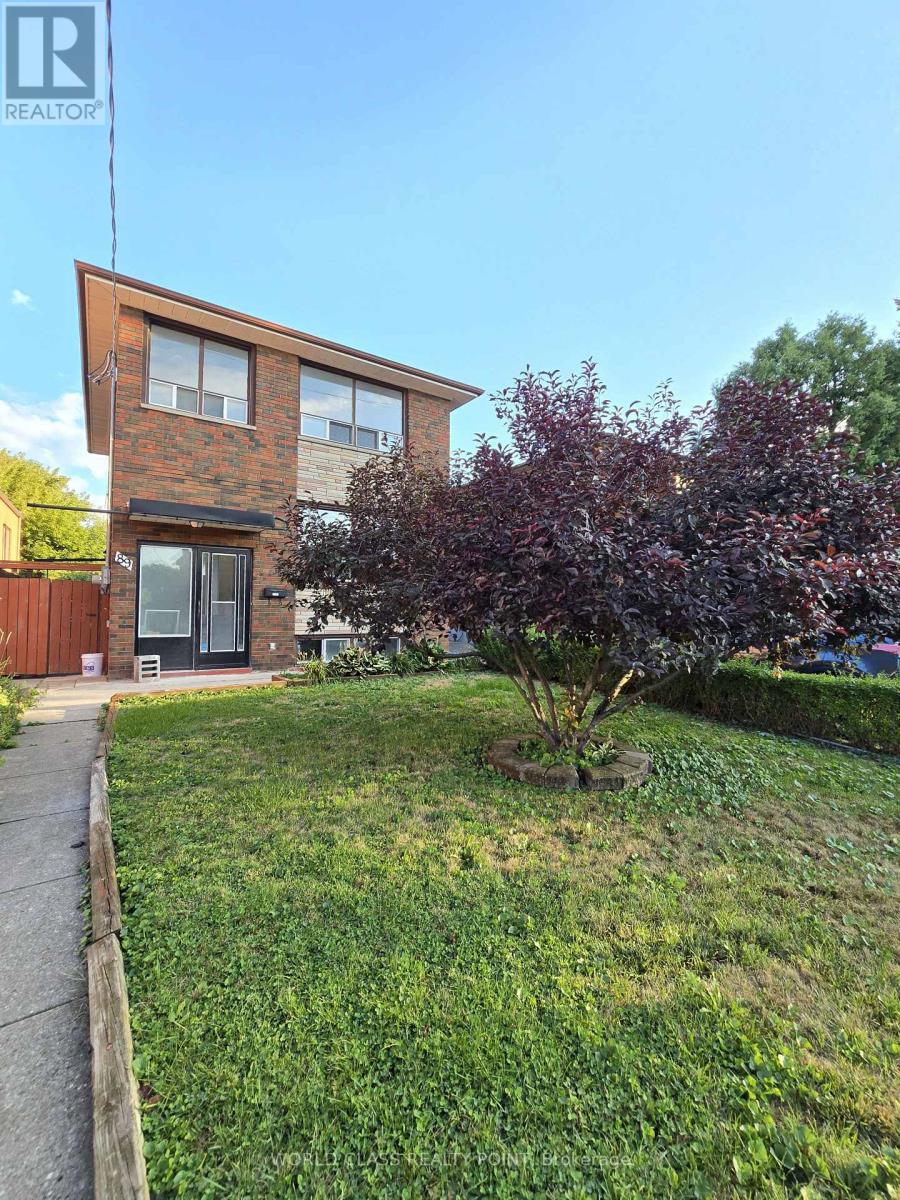Unknown Address ,
$3,400 Monthly
An Amazing, Newly renovated, Spacious and Bright home on a sprawling lot with great curb appeal, in a quiet, tree-lined street. A bright double-height lobby and marble stairs lead to the Main floor that has spacious living room, drenched with natural light from a large window and potlights in the dark, a smart, efficient and elegant kitchen with a quartz island, pendant lights, and a spacious dining room with a view of the huge rear yard. Kitchen leads to a rear covered porch overlooking grape vine kiosk and a humongous rear yard beyond with a sprawling lawn and flower bed. Main floor also, has a newly built 2-piece powder room. The bright double-height stairway leads to the 2nd floor that offers 3 spacious bedrooms, all with large closets and large windows with amazing views, and an elegant 4-piece washroom. Included are 2 tandem parking spaces. The house is centrally air-conditioned by a brand-new air-conditioner. Location is perfect for a young family looking for good schools and parks within walking distance or for adults looking for walking trails, gyms, great restaurants at Stockyards Village and other amenities. Close all amenities, Gyms, parkettes, Stockyards Village, High Park, Highways 400 and 401. (id:61852)
Property Details
| MLS® Number | W12399271 |
| Property Type | Single Family |
| AmenitiesNearBy | Park, Public Transit, Schools |
| Features | Flat Site, Carpet Free |
| ParkingSpaceTotal | 2 |
| Structure | Porch |
| ViewType | View, City View |
Building
| BathroomTotal | 2 |
| BedroomsAboveGround | 3 |
| BedroomsTotal | 3 |
| Age | 51 To 99 Years |
| Appliances | All |
| ConstructionStyleAttachment | Detached |
| CoolingType | Central Air Conditioning |
| ExteriorFinish | Brick |
| FireProtection | Smoke Detectors |
| FoundationType | Concrete |
| HalfBathTotal | 1 |
| HeatingFuel | Natural Gas |
| HeatingType | Forced Air |
| StoriesTotal | 2 |
| SizeInterior | 1100 - 1500 Sqft |
| Type | House |
| UtilityWater | Municipal Water |
Parking
| No Garage |
Land
| Acreage | No |
| LandAmenities | Park, Public Transit, Schools |
| Sewer | Sanitary Sewer |
| SizeDepth | 123 Ft ,3 In |
| SizeFrontage | 35 Ft |
| SizeIrregular | 35 X 123.3 Ft |
| SizeTotalText | 35 X 123.3 Ft |
Utilities
| Electricity | Installed |
| Sewer | Installed |
https://www.realtor.ca/real-estate/28853679/toronto-rockcliffe-smythe
Interested?
Contact us for more information
Arcot Shivakumar
Salesperson
55 Lebovic Ave #c115
Toronto, Ontario M1L 0H2




















