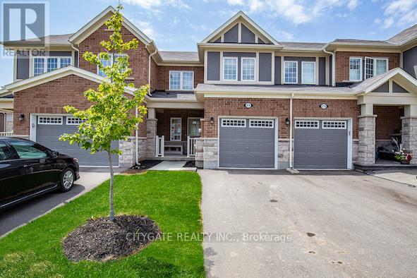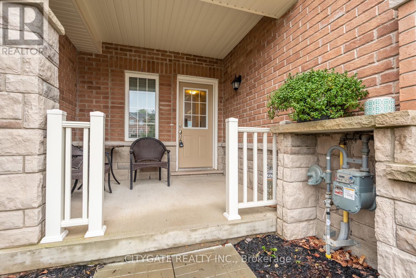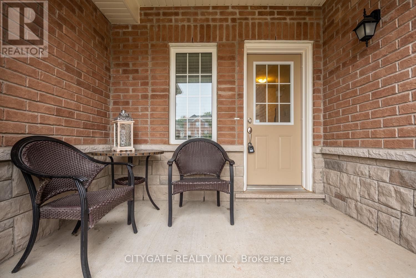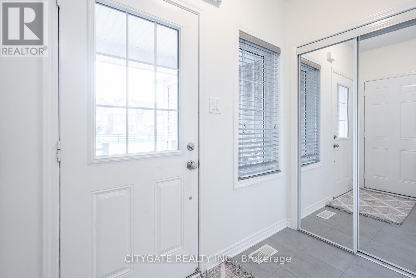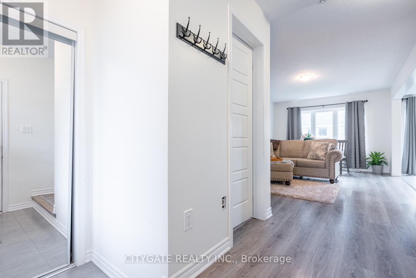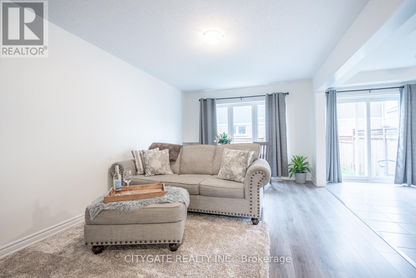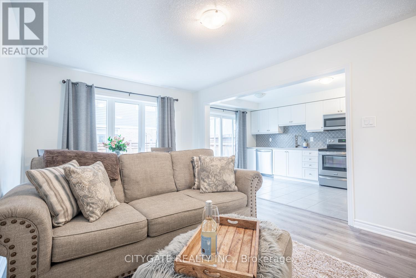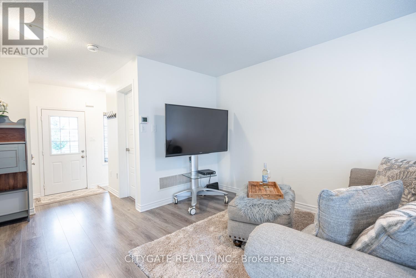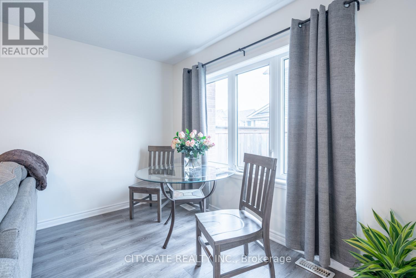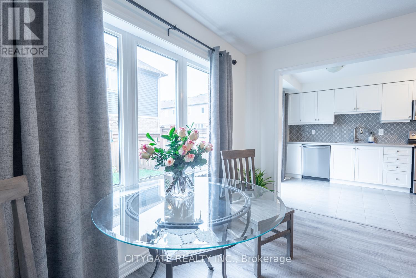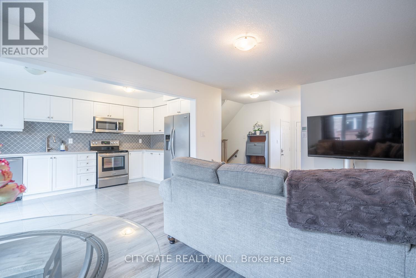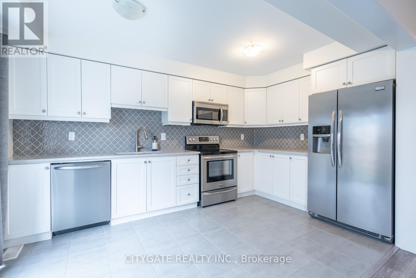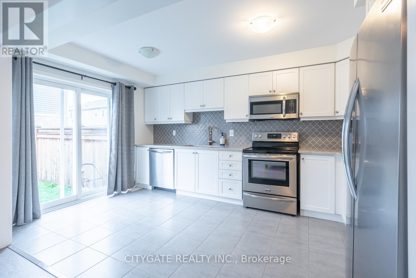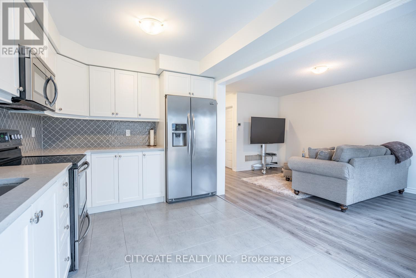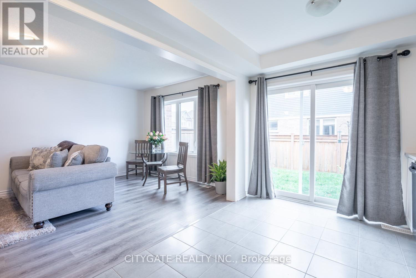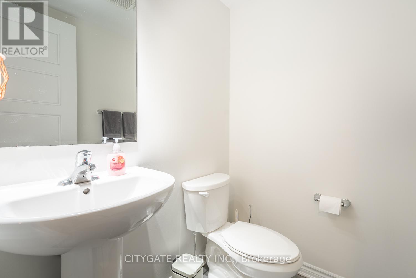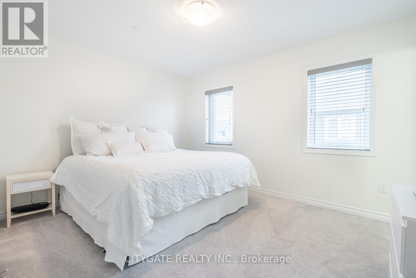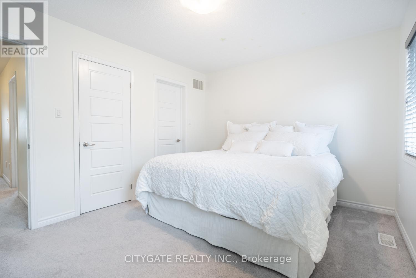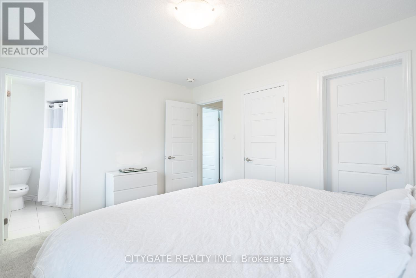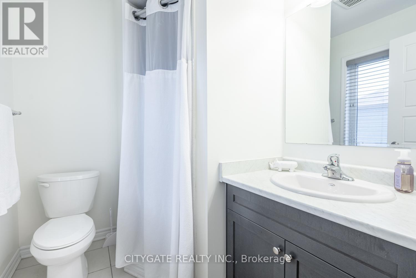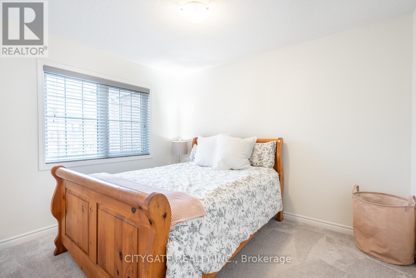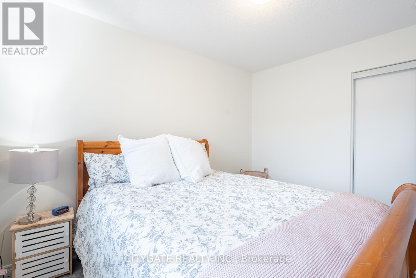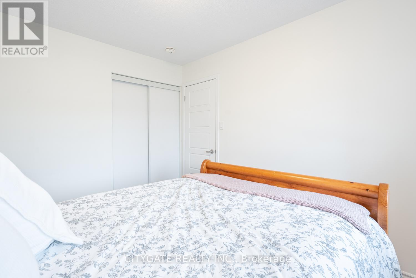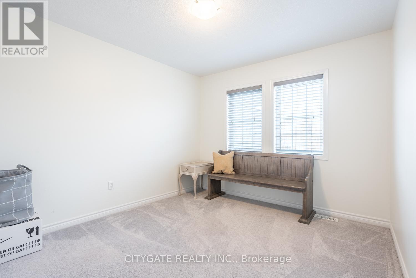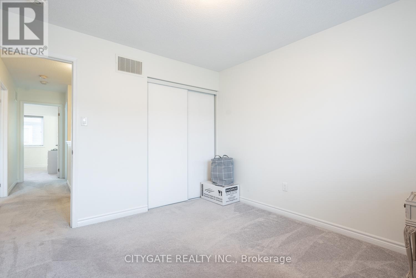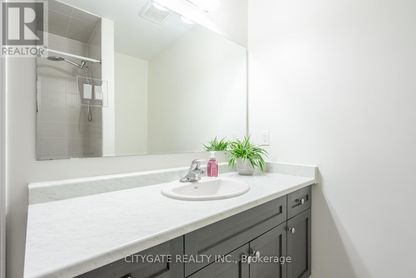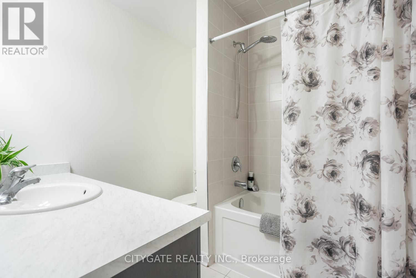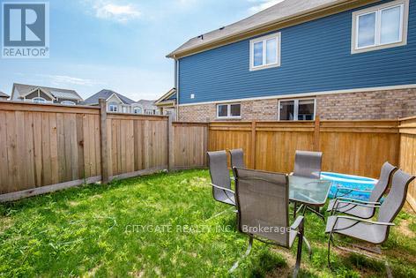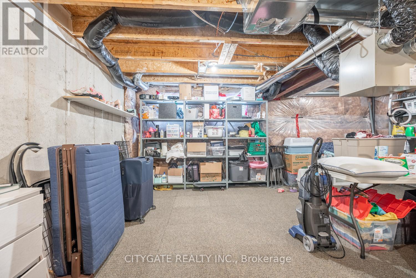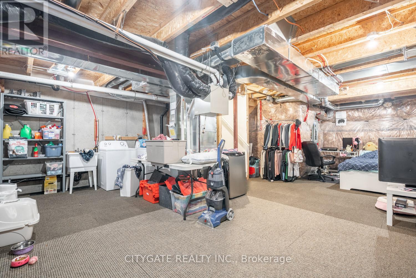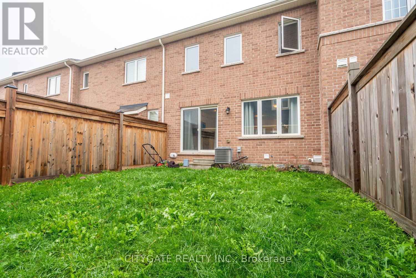69 Mcmonies Drive Hamilton, Ontario L8B 0A5
$799,000
Don't miss this bright and stylish FREEHOLD Mattamy built townhouse! No condo fees! Built in 2016, this 3-bedroom, 3-bath home welcomes you with a light-filled open layout designed for everyday living. Upstairs, the spacious primary suite includes a walk-in closet and ensuite bath, while the basement rough-in offers room to grow. Ideally located in one of Waterdowns most sought-after communities, just steps from schools, parks, shops, highways, transit, and two GO stations. A perfect mix of modern comfort and community living! (id:61852)
Property Details
| MLS® Number | X12399355 |
| Property Type | Single Family |
| Community Name | Waterdown |
| EquipmentType | Water Heater |
| ParkingSpaceTotal | 2 |
| RentalEquipmentType | Water Heater |
Building
| BathroomTotal | 3 |
| BedroomsAboveGround | 3 |
| BedroomsTotal | 3 |
| Age | 6 To 15 Years |
| Appliances | All, Dishwasher, Dryer, Microwave, Stove, Washer, Refrigerator |
| BasementDevelopment | Unfinished |
| BasementType | N/a (unfinished) |
| ConstructionStyleAttachment | Attached |
| CoolingType | Central Air Conditioning |
| ExteriorFinish | Brick |
| FoundationType | Poured Concrete |
| HalfBathTotal | 1 |
| HeatingFuel | Natural Gas |
| HeatingType | Forced Air |
| StoriesTotal | 2 |
| SizeInterior | 1500 - 2000 Sqft |
| Type | Row / Townhouse |
| UtilityWater | Municipal Water |
Parking
| Attached Garage | |
| Garage |
Land
| Acreage | No |
| Sewer | Sanitary Sewer |
| SizeDepth | 89 Ft ,7 In |
| SizeFrontage | 21 Ft ,3 In |
| SizeIrregular | 21.3 X 89.6 Ft |
| SizeTotalText | 21.3 X 89.6 Ft |
Rooms
| Level | Type | Length | Width | Dimensions |
|---|---|---|---|---|
| Second Level | Bedroom | 3.96 m | 3.35 m | 3.96 m x 3.35 m |
| Second Level | Bedroom | 3.1 m | 3.4 m | 3.1 m x 3.4 m |
| Second Level | Bedroom | 2.84 m | 3.4 m | 2.84 m x 3.4 m |
| Ground Level | Living Room | 3.35 m | 5.38 m | 3.35 m x 5.38 m |
| Ground Level | Kitchen | 2.74 m | 4.27 m | 2.74 m x 4.27 m |
https://www.realtor.ca/real-estate/28853924/69-mcmonies-drive-hamilton-waterdown-waterdown
Interested?
Contact us for more information
Nila Amedi
Salesperson
25-3190 Ridgeway Drive
Mississauga, Ontario L5L 5S8
