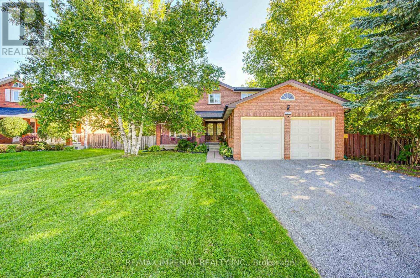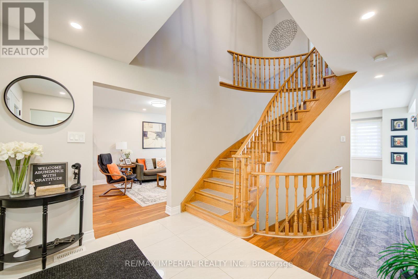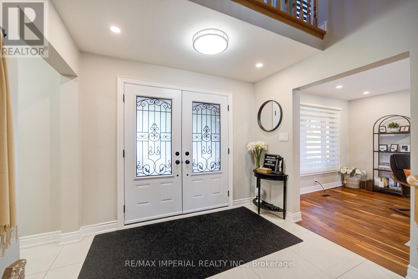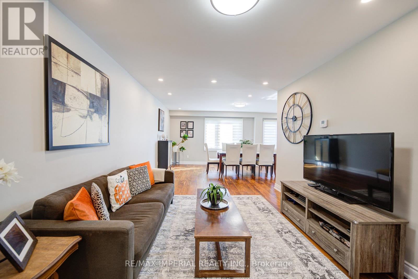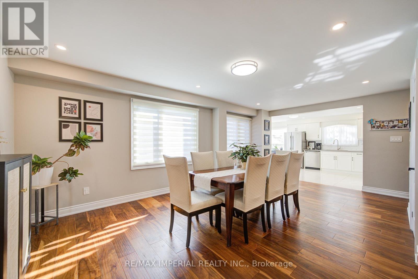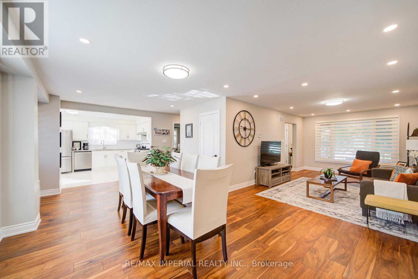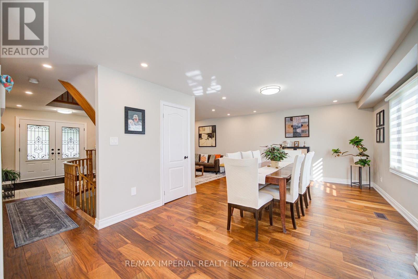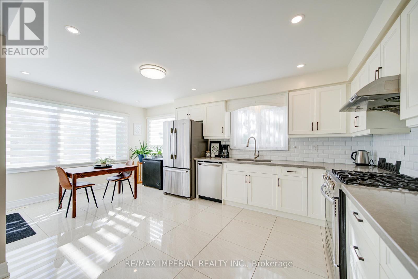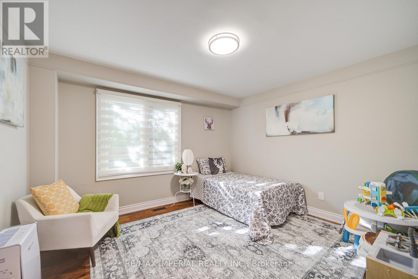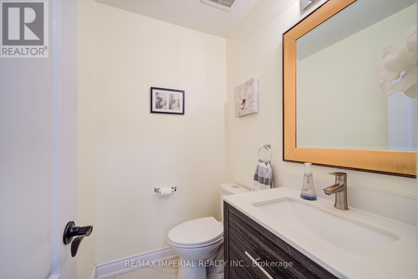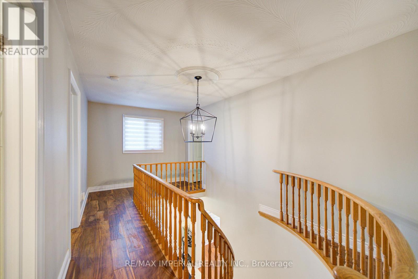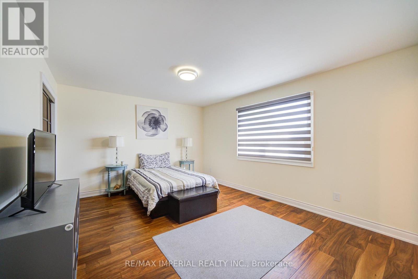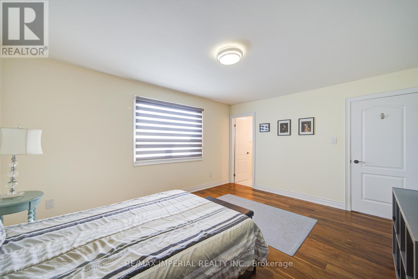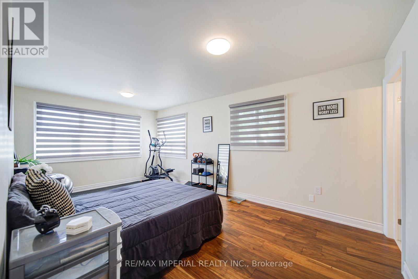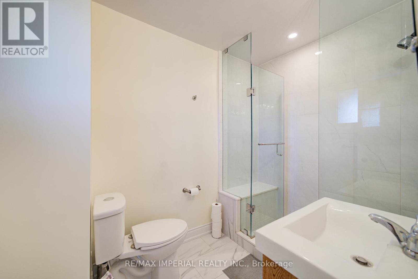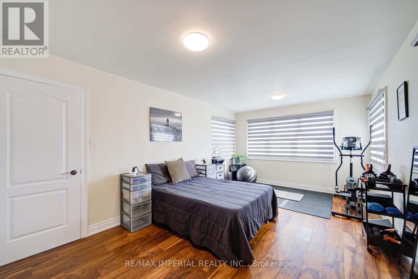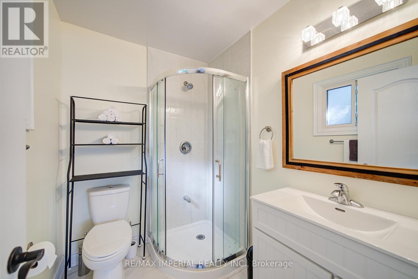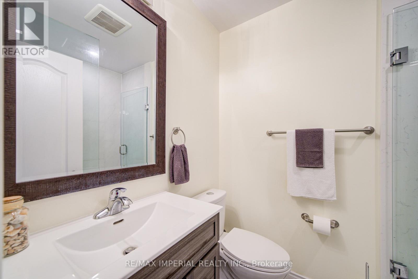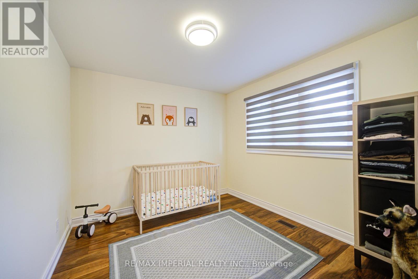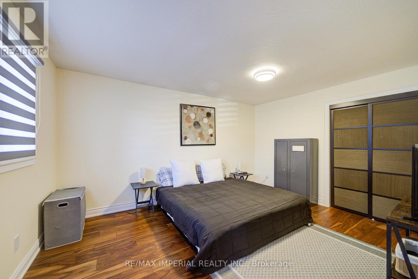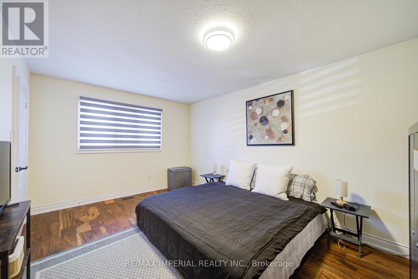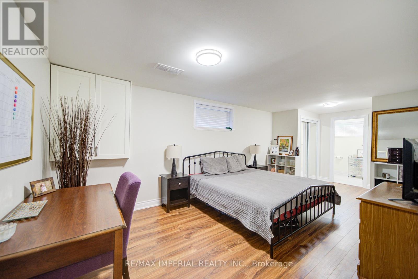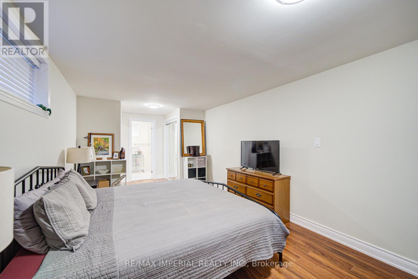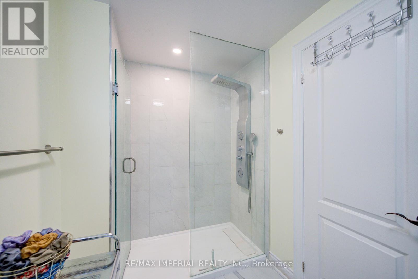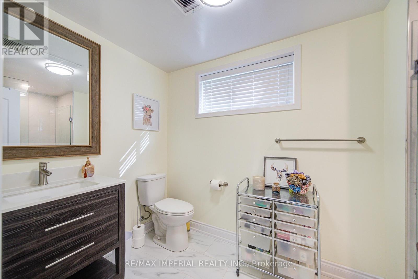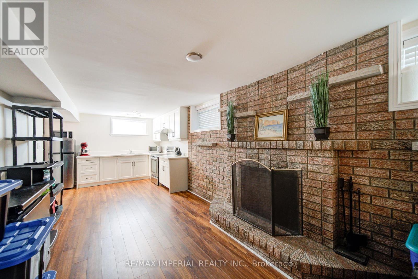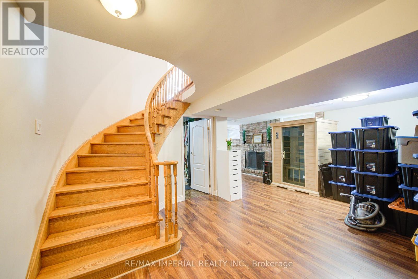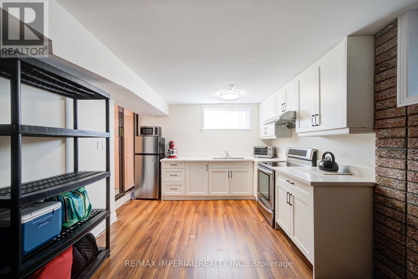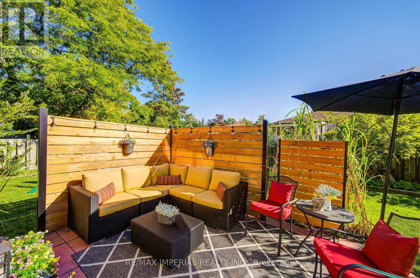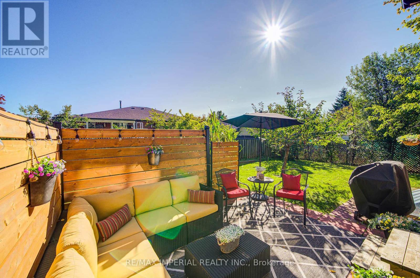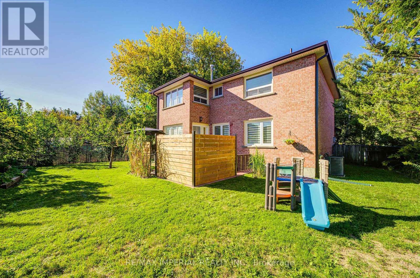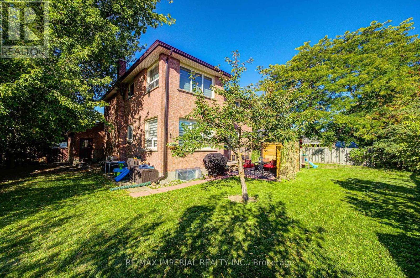147 Millard Street Whitchurch-Stouffville, Ontario L4A 5A1
$3,950 Monthly
Welcome To This Beautifully Maintained 4 Bedroom Home in a Prime Stouffville Location! This meticulously maintained 5 bedroom, 3+1 bathroom home sits on an oversized lot with stunning, landscaped gardens. The updated kitchen features ample counter space, generous storage, and a bright eat-in area that flows seamlessly into the spacious family room, complete with a gas fireplace and large windows. Hardwood Floor Through-Out. Master-Ensuite With Frameless glass shower. The Walk-Out Basement Offers Additional Living Space With a Kitchen And A Bedroom. Large space in te backyard for outdoor relaxation.Close to all amenities, schools, parks, trails, golf courses, and more. (id:61852)
Property Details
| MLS® Number | N12399180 |
| Property Type | Single Family |
| Community Name | Stouffville |
| EquipmentType | Water Heater |
| Features | Carpet Free |
| ParkingSpaceTotal | 6 |
| RentalEquipmentType | Water Heater |
Building
| BathroomTotal | 5 |
| BedroomsAboveGround | 4 |
| BedroomsBelowGround | 2 |
| BedroomsTotal | 6 |
| Age | 31 To 50 Years |
| BasementDevelopment | Finished |
| BasementFeatures | Walk-up |
| BasementType | N/a (finished), N/a |
| ConstructionStyleAttachment | Detached |
| CoolingType | Central Air Conditioning |
| ExteriorFinish | Brick |
| FireplacePresent | Yes |
| FlooringType | Hardwood, Tile |
| FoundationType | Concrete |
| HalfBathTotal | 1 |
| HeatingFuel | Natural Gas |
| HeatingType | Forced Air |
| StoriesTotal | 2 |
| SizeInterior | 2000 - 2500 Sqft |
| Type | House |
| UtilityWater | Municipal Water |
Parking
| Attached Garage | |
| Garage |
Land
| Acreage | No |
| Sewer | Sanitary Sewer |
| SizeDepth | 120 Ft |
| SizeFrontage | 62 Ft ,7 In |
| SizeIrregular | 62.6 X 120 Ft |
| SizeTotalText | 62.6 X 120 Ft |
Rooms
| Level | Type | Length | Width | Dimensions |
|---|---|---|---|---|
| Second Level | Primary Bedroom | 4.53 m | 3.7 m | 4.53 m x 3.7 m |
| Second Level | Bedroom 2 | 5.23 m | 3.56 m | 5.23 m x 3.56 m |
| Second Level | Bedroom 3 | 3.35 m | 3.06 m | 3.35 m x 3.06 m |
| Second Level | Bedroom 4 | 5.5 m | 3.32 m | 5.5 m x 3.32 m |
| Basement | Bedroom | 7.1 m | 3.18 m | 7.1 m x 3.18 m |
| Ground Level | Living Room | 5.2 m | 3.26 m | 5.2 m x 3.26 m |
| Ground Level | Dining Room | 4.87 m | 3.7 m | 4.87 m x 3.7 m |
| Ground Level | Kitchen | 5.6 m | 3.56 m | 5.6 m x 3.56 m |
| Ground Level | Bedroom 5 | 3.76 m | 3.3 m | 3.76 m x 3.3 m |
Interested?
Contact us for more information
Rachael Gao
Salesperson
716 Gordon Baker Road, Suite 108
North York, Ontario M2H 3B4
