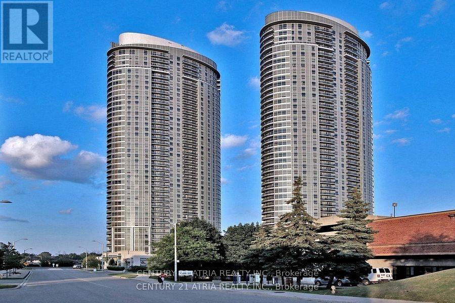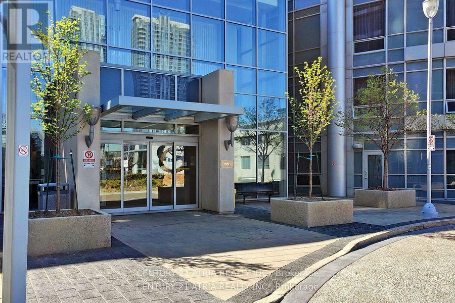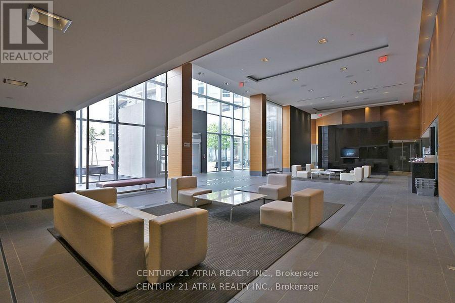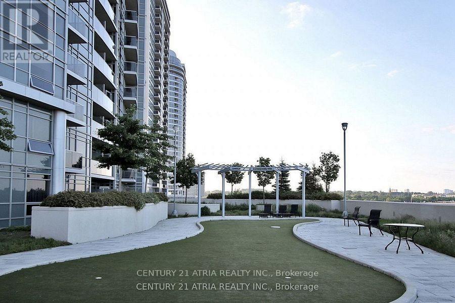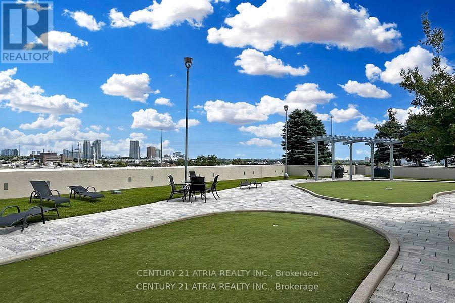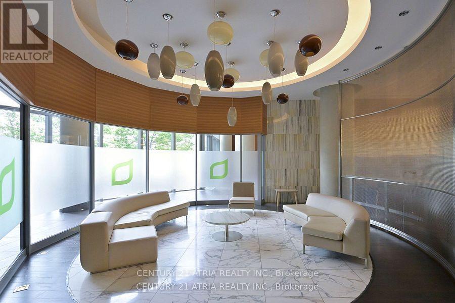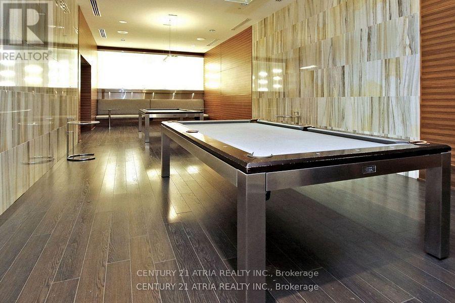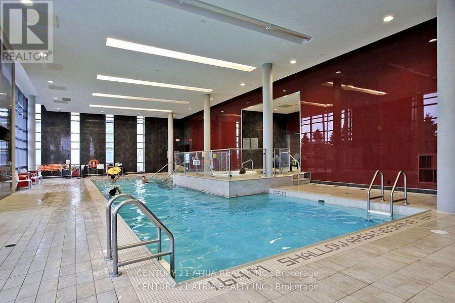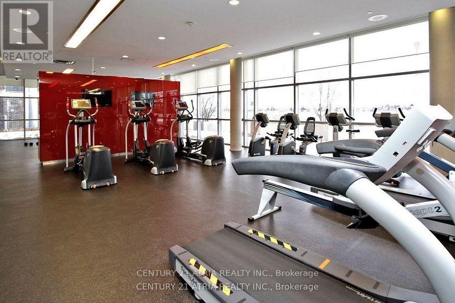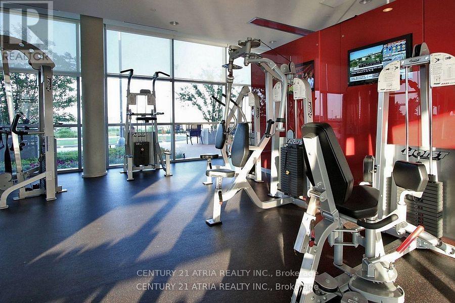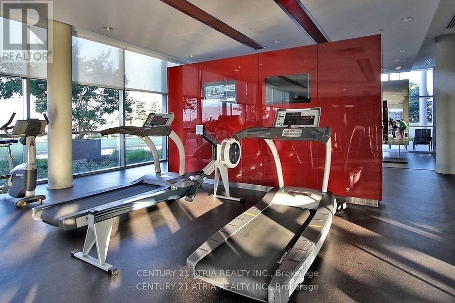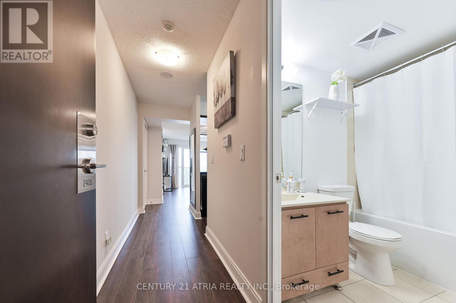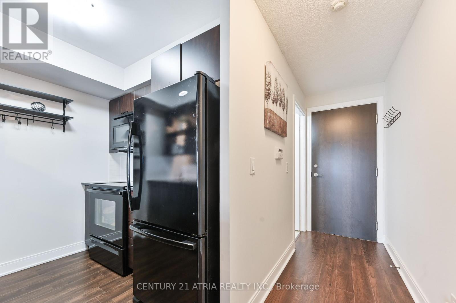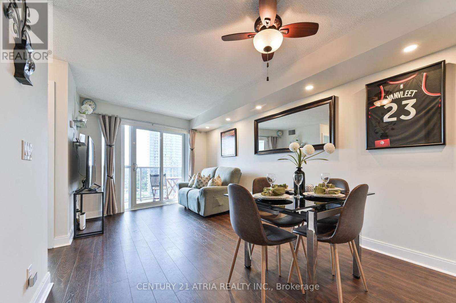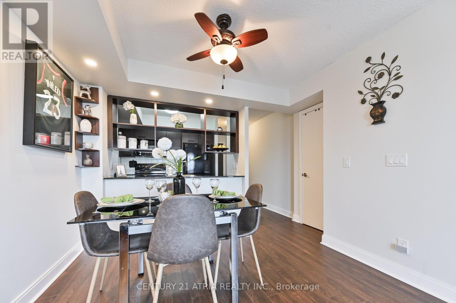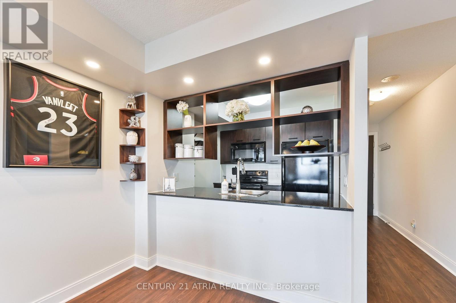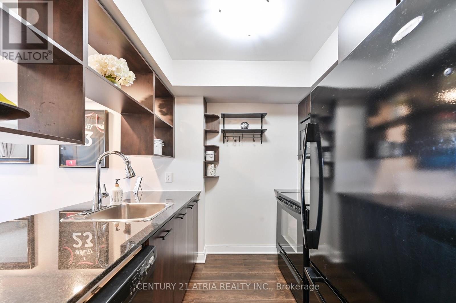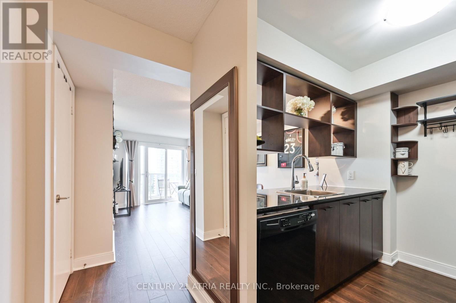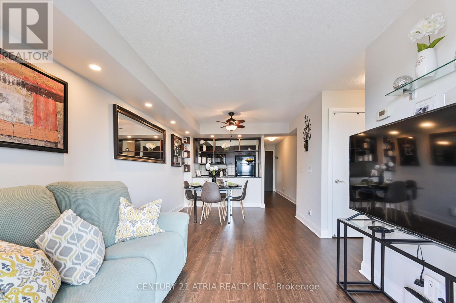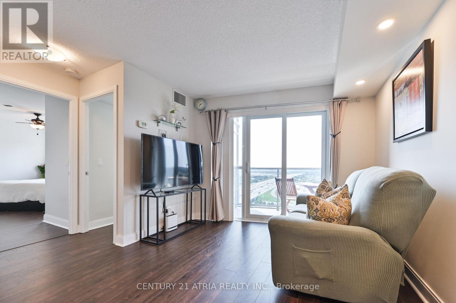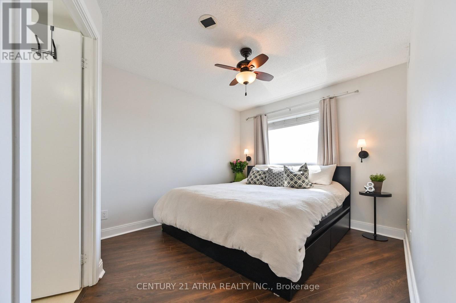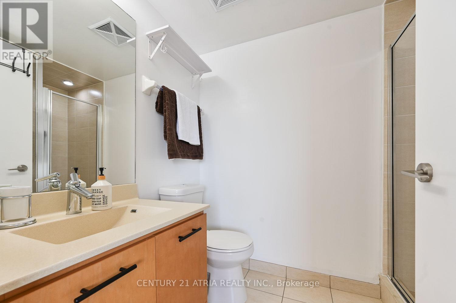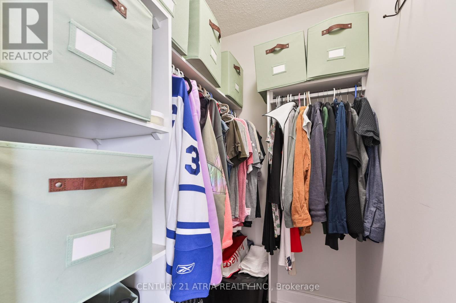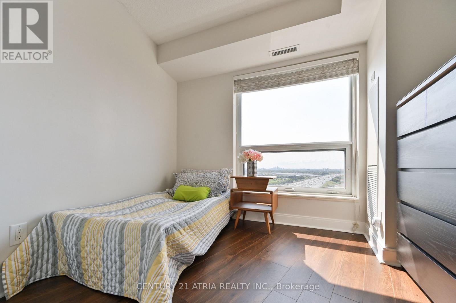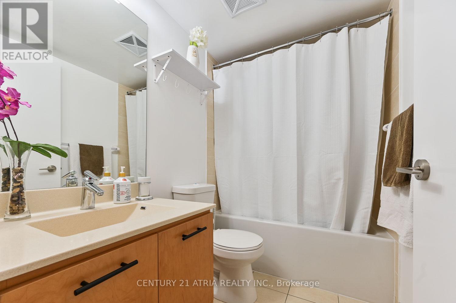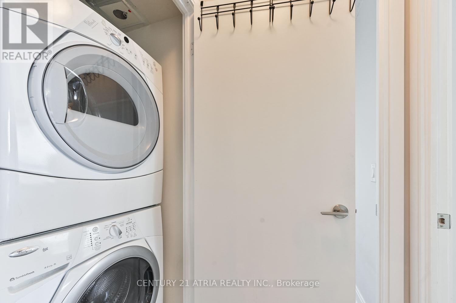2405 - 125 Village Green Square Toronto, Ontario M1S 0G3
$549,000Maintenance, Common Area Maintenance, Insurance, Parking
$535.40 Monthly
Maintenance, Common Area Maintenance, Insurance, Parking
$535.40 MonthlyStunning panoramic views await in this 2-br, 2-bath unit at Tridels Solaris 1, located in the highly sought-after Metrogate Community in Agincourt. Meticulously maintained and freshly painted throughout, this spacious and super clean condo features brand new laminate flooring, granite countertops, a private balcony, and convenient ensuite laundry. Recent upgrades also include new ceiling fans, new pot lights, a modern kitchen faucet, and updated cabinet hardware. Residents enjoy access to premium amenities such as an indoor swimming pool, sauna, fully equipped gym, billiards room, party room, guest suites, and on-site daycare. TTC transit at your doorstep and immediate access to Hwy 401, DVP, and 404. This home is also close to parks, shopping, top-rated schools, and great restaurants. A second parking spot is available for rent immediately. A perfect home in a prime location you wont be disappointed! A must-see! (id:61852)
Property Details
| MLS® Number | E12399033 |
| Property Type | Single Family |
| Neigbourhood | Agincourt South-Malvern West |
| Community Name | Agincourt South-Malvern West |
| AmenitiesNearBy | Hospital, Place Of Worship, Public Transit, Schools |
| CommunityFeatures | Pet Restrictions |
| Features | Balcony, Carpet Free |
| ParkingSpaceTotal | 1 |
| PoolType | Indoor Pool |
| ViewType | View |
Building
| BathroomTotal | 2 |
| BedroomsAboveGround | 2 |
| BedroomsTotal | 2 |
| Amenities | Security/concierge, Exercise Centre, Party Room, Visitor Parking, Storage - Locker |
| CoolingType | Central Air Conditioning |
| ExteriorFinish | Concrete |
| FlooringType | Laminate |
| HeatingFuel | Natural Gas |
| HeatingType | Forced Air |
| SizeInterior | 700 - 799 Sqft |
| Type | Apartment |
Parking
| Underground | |
| No Garage |
Land
| Acreage | No |
| LandAmenities | Hospital, Place Of Worship, Public Transit, Schools |
Rooms
| Level | Type | Length | Width | Dimensions |
|---|---|---|---|---|
| Flat | Living Room | 5.49 m | 3.05 m | 5.49 m x 3.05 m |
| Flat | Dining Room | 5.49 m | 3.05 m | 5.49 m x 3.05 m |
| Flat | Kitchen | 2.32 m | 2.41 m | 2.32 m x 2.41 m |
| Flat | Primary Bedroom | 3.35 m | 3.14 m | 3.35 m x 3.14 m |
| Flat | Bedroom 2 | 2.44 m | 2.74 m | 2.44 m x 2.74 m |
Interested?
Contact us for more information
Ilene Hoang
Salesperson
C200-1550 Sixteenth Ave Bldg C South
Richmond Hill, Ontario L4B 3K9
Jason Hoang
Salesperson
C200-1550 Sixteenth Ave Bldg C South
Richmond Hill, Ontario L4B 3K9
