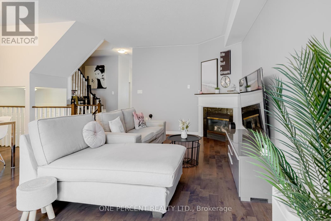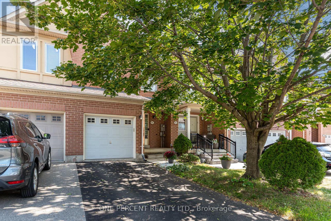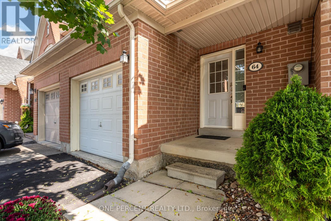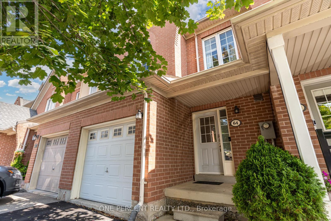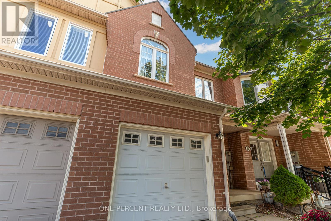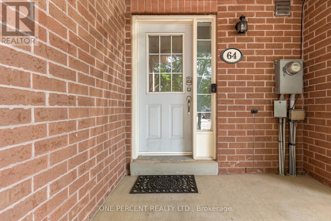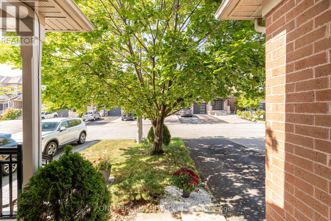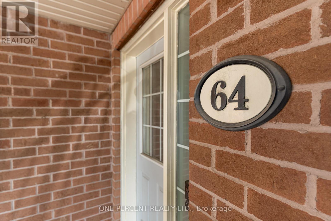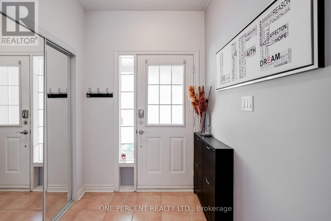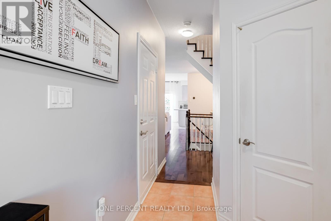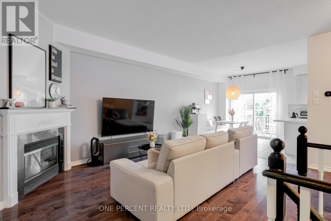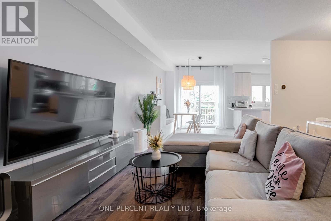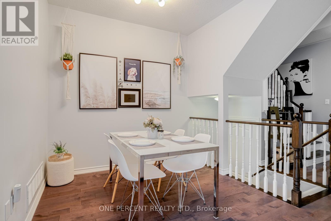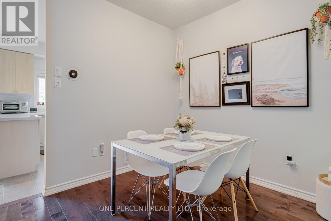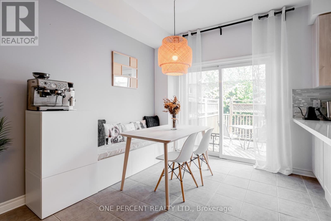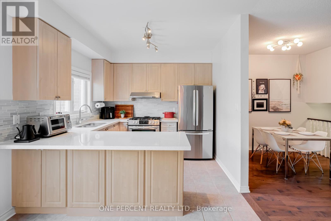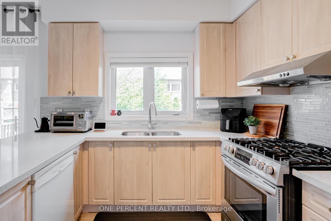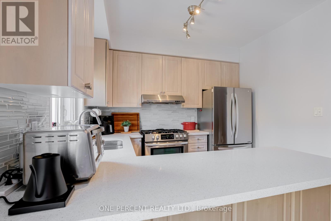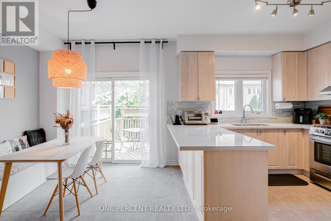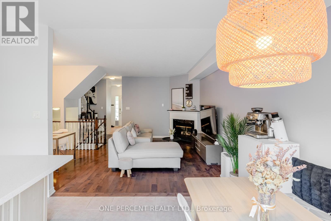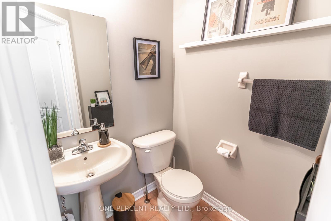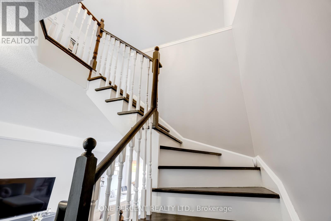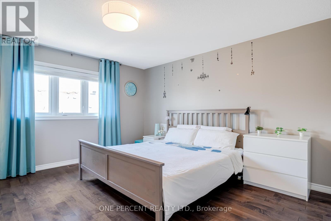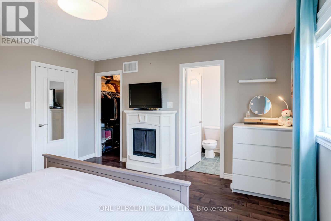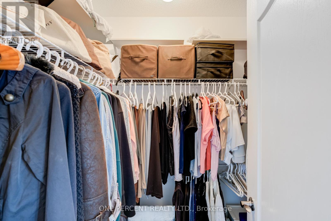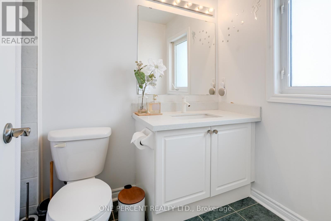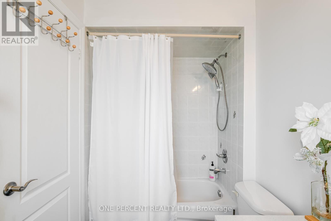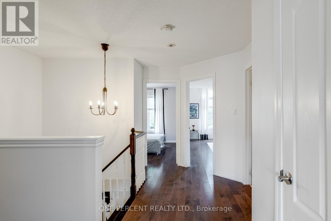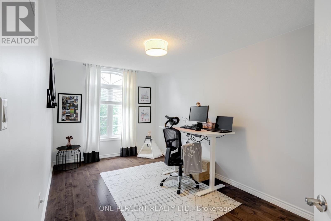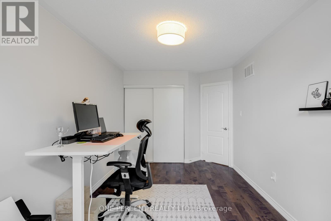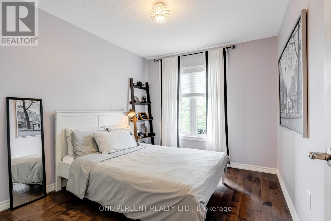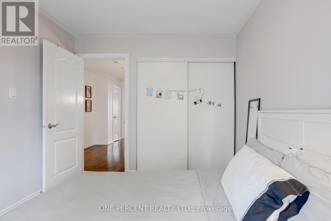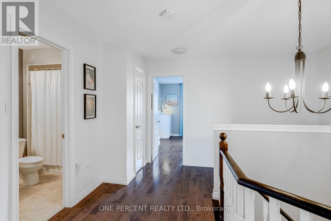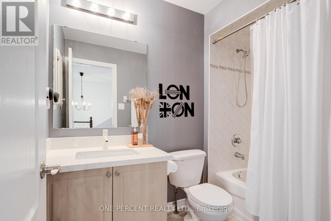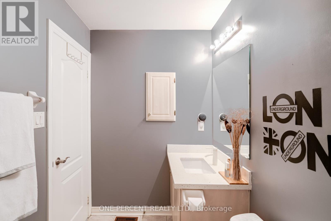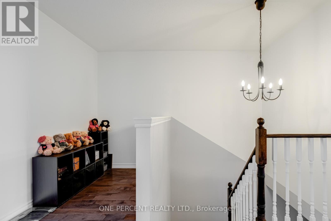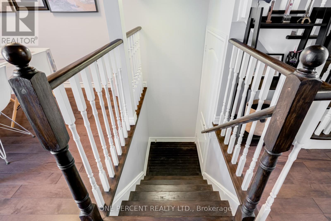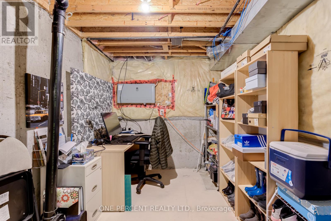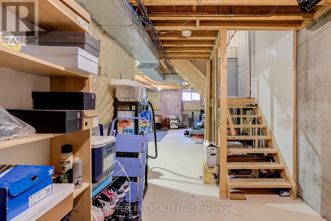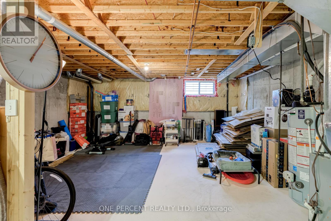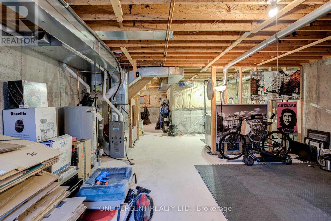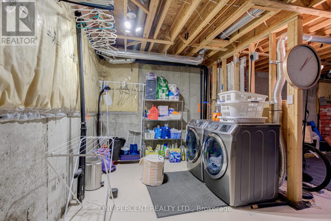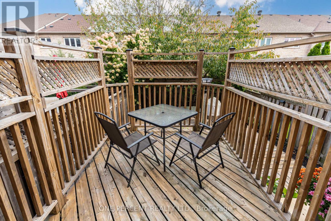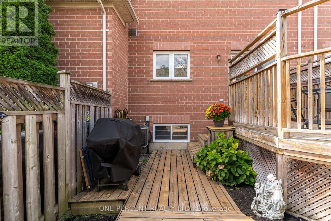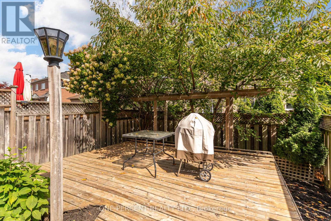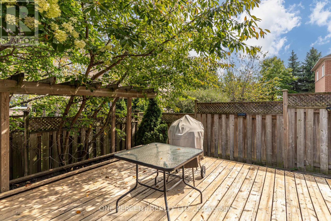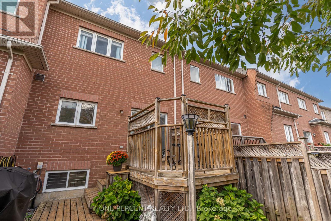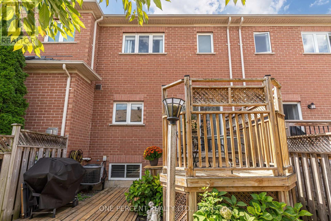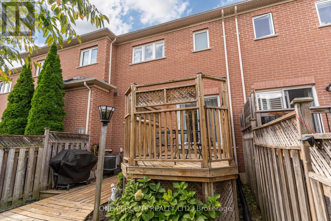64 Lander Crescent Vaughan, Ontario L4J 8V2
$1,059,000
Welcome to 64 Lander Cres in prestigious Patterson! This perfect family home has been fully renovated with newer hardwood flooring throughout, oak stairs and quartz countertops in the kitchen and bathrooms. At almost 1500sqft, enjoy 9ft ceilings on main floor with a gas fireplace, dedicated dining room and a large kitchen. 200amp service, great for working from home or charging your EV! Newer roof from 2017, fresh attic insulation from 2018 and a fully sealed driveway in 2023. Step outside onto the oversized deck or customize the untouched basement to your family's needs! (id:61852)
Property Details
| MLS® Number | N12398999 |
| Property Type | Single Family |
| Community Name | Patterson |
| AmenitiesNearBy | Park, Public Transit, Schools |
| Features | Carpet Free |
| ParkingSpaceTotal | 3 |
Building
| BathroomTotal | 3 |
| BedroomsAboveGround | 3 |
| BedroomsTotal | 3 |
| Age | 16 To 30 Years |
| Amenities | Fireplace(s) |
| Appliances | Garage Door Opener Remote(s), Dishwasher, Dryer, Water Heater, Humidifier, Stove, Washer, Refrigerator |
| BasementType | Full |
| ConstructionStyleAttachment | Attached |
| CoolingType | Central Air Conditioning |
| ExteriorFinish | Brick |
| FireplacePresent | Yes |
| FireplaceTotal | 1 |
| FlooringType | Tile, Hardwood |
| FoundationType | Concrete |
| HalfBathTotal | 1 |
| HeatingFuel | Natural Gas |
| HeatingType | Forced Air |
| StoriesTotal | 2 |
| SizeInterior | 1100 - 1500 Sqft |
| Type | Row / Townhouse |
| UtilityWater | Municipal Water |
Parking
| Garage |
Land
| Acreage | No |
| LandAmenities | Park, Public Transit, Schools |
| Sewer | Sanitary Sewer |
| SizeDepth | 98 Ft ,4 In |
| SizeFrontage | 19 Ft ,8 In |
| SizeIrregular | 19.7 X 98.4 Ft |
| SizeTotalText | 19.7 X 98.4 Ft |
Rooms
| Level | Type | Length | Width | Dimensions |
|---|---|---|---|---|
| Second Level | Primary Bedroom | 4.31 m | 4.1 m | 4.31 m x 4.1 m |
| Second Level | Bedroom 2 | 4.71 m | 2.81 m | 4.71 m x 2.81 m |
| Second Level | Bedroom 3 | 3.33 m | 2.83 m | 3.33 m x 2.83 m |
| Second Level | Den | 2.56 m | 1.43 m | 2.56 m x 1.43 m |
| Basement | Laundry Room | 4.72 m | 2.7 m | 4.72 m x 2.7 m |
| Basement | Recreational, Games Room | 5.1 m | 5.1 m | 5.1 m x 5.1 m |
| Basement | Other | 3.4 m | 2.45 m | 3.4 m x 2.45 m |
| Main Level | Foyer | 2.31 m | 1.86 m | 2.31 m x 1.86 m |
| Main Level | Living Room | 4.91 m | 3.63 m | 4.91 m x 3.63 m |
| Main Level | Dining Room | 2.65 m | 2.28 m | 2.65 m x 2.28 m |
| Main Level | Family Room | 4.91 m | 3.63 m | 4.91 m x 3.63 m |
| Main Level | Kitchen | 3.1 m | 2.84 m | 3.1 m x 2.84 m |
| Main Level | Eating Area | 3.52 m | 3.1 m | 3.52 m x 3.1 m |
https://www.realtor.ca/real-estate/28852990/64-lander-crescent-vaughan-patterson-patterson
Interested?
Contact us for more information
Jeremy Andrew Chen
Salesperson
300 John St Unit 607
Thornhill, Ontario L3T 5W4
