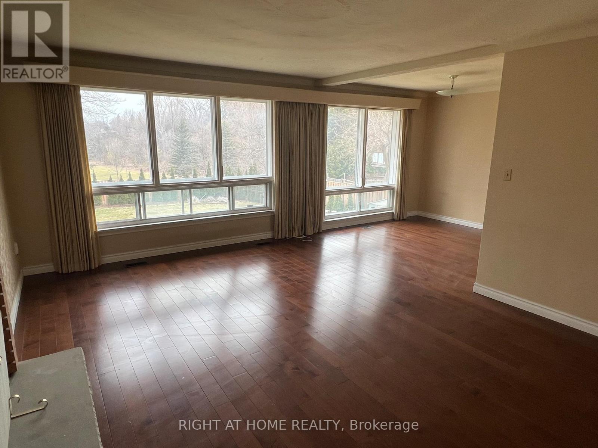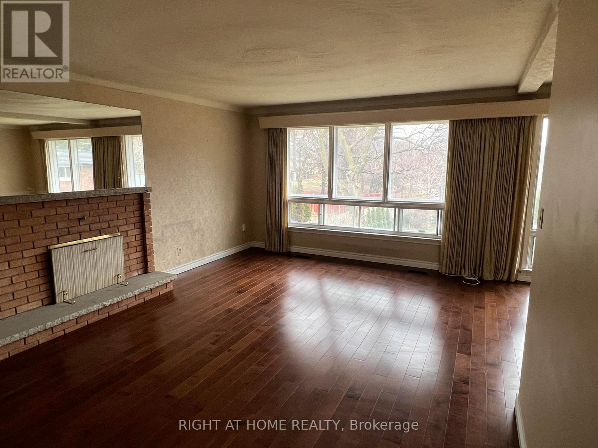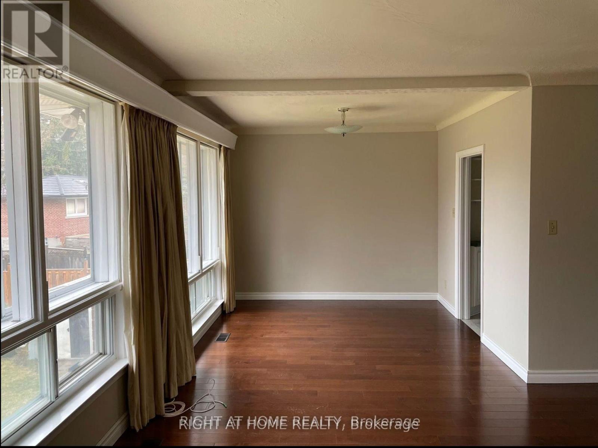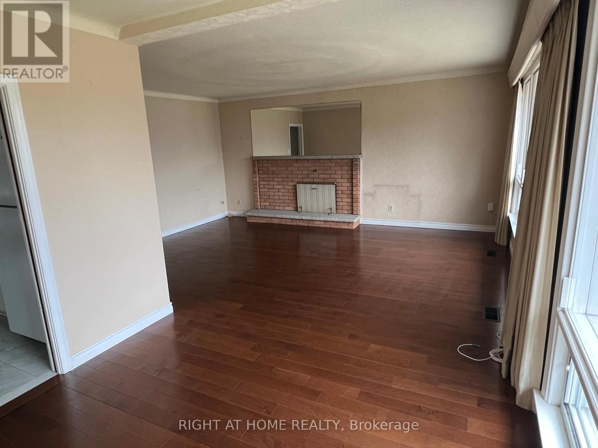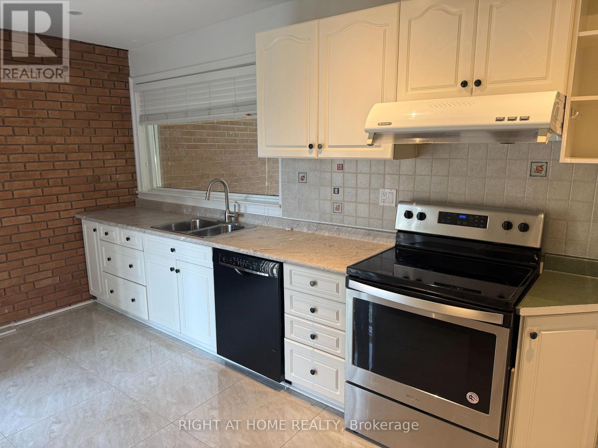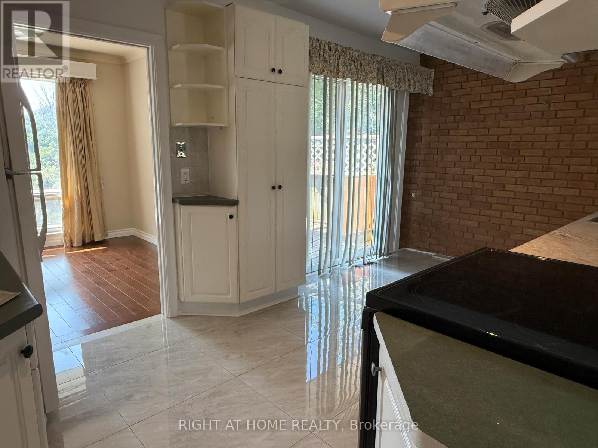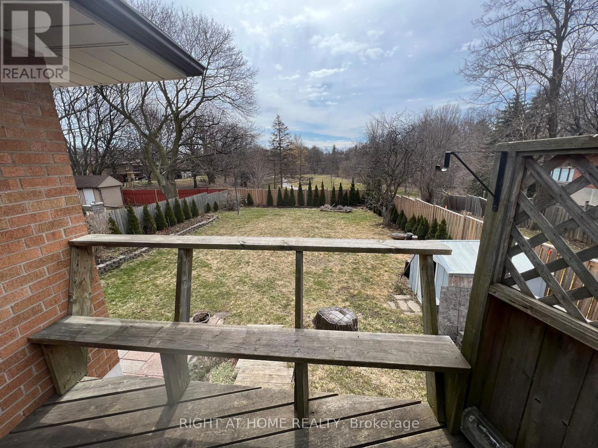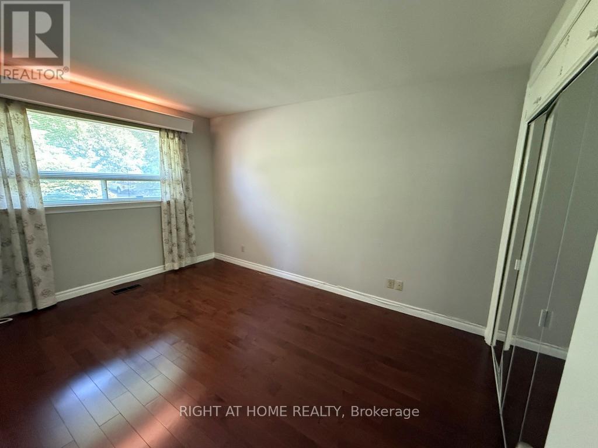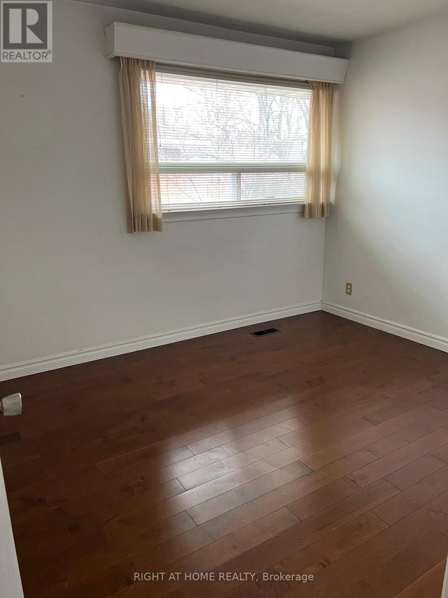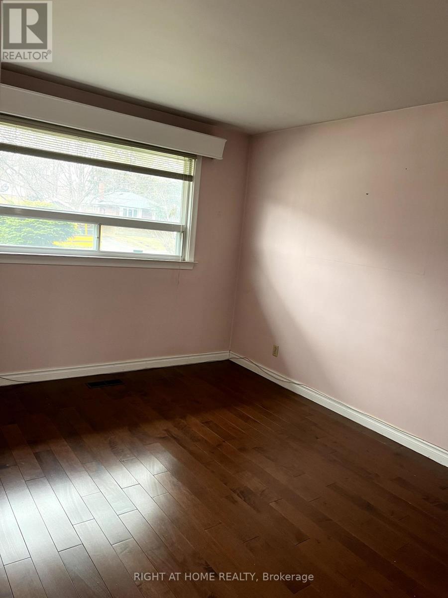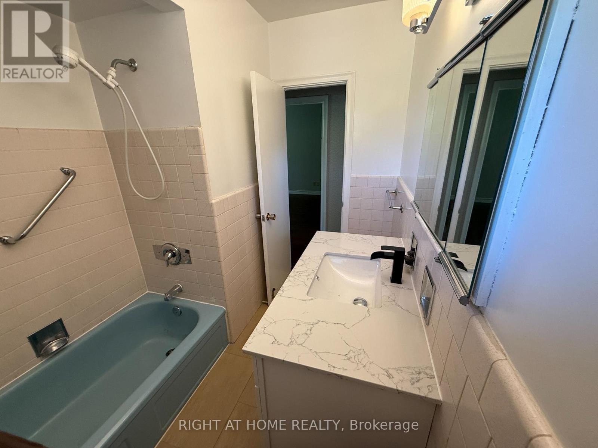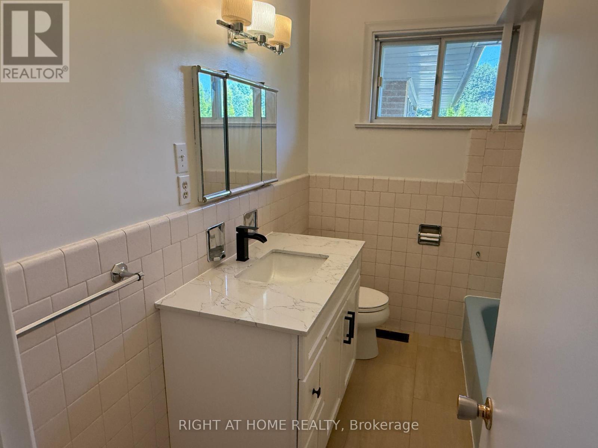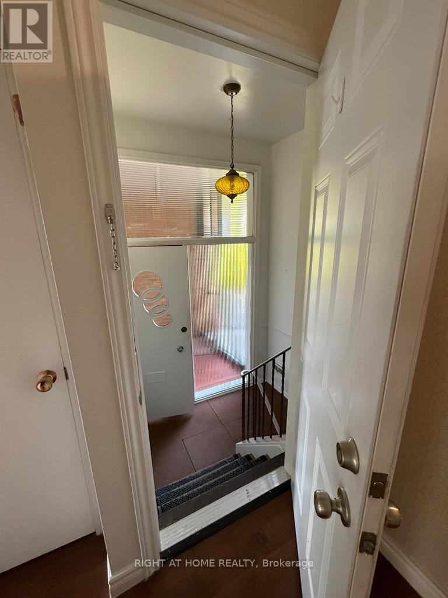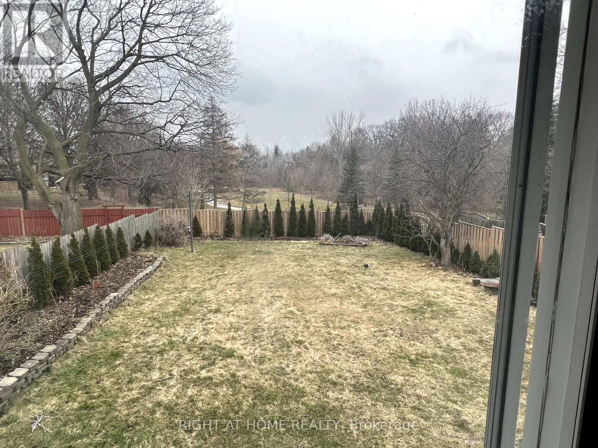Main - 9 Waterfield Drive Toronto, Ontario M1P 3W4
3 Bedroom
1 Bathroom
1100 - 1500 sqft
Bungalow
Central Air Conditioning
Forced Air
$2,900 Monthly
Main Floor Only. Laundry Facilities In Basement. Excellent For Couples Or Small Families!!! Great Location, Back To Ravine, Walk To Ttc, Schools, Shops, Hospitals, Scarborough Town Centre, Newer Hard Wood Floor, Moving-In Condition. Tenant Need To Pay A Portion Of Utilities (Depent On The Number Of People) Extras:Fridge, Stove, Wash And Dryer(Share Use), All Electrical Light Fixtures (id:61852)
Property Details
| MLS® Number | E12398964 |
| Property Type | Single Family |
| Community Name | Bendale |
| ParkingSpaceTotal | 1 |
Building
| BathroomTotal | 1 |
| BedroomsAboveGround | 3 |
| BedroomsTotal | 3 |
| ArchitecturalStyle | Bungalow |
| BasementDevelopment | Other, See Remarks |
| BasementType | N/a (other, See Remarks) |
| ConstructionStyleAttachment | Detached |
| CoolingType | Central Air Conditioning |
| ExteriorFinish | Brick |
| FlooringType | Hardwood |
| FoundationType | Concrete |
| HeatingFuel | Natural Gas |
| HeatingType | Forced Air |
| StoriesTotal | 1 |
| SizeInterior | 1100 - 1500 Sqft |
| Type | House |
| UtilityWater | Municipal Water |
Parking
| Attached Garage | |
| Garage |
Land
| Acreage | No |
| Sewer | Sanitary Sewer |
| SizeDepth | 157 Ft ,3 In |
| SizeFrontage | 54 Ft ,7 In |
| SizeIrregular | 54.6 X 157.3 Ft |
| SizeTotalText | 54.6 X 157.3 Ft |
Rooms
| Level | Type | Length | Width | Dimensions |
|---|---|---|---|---|
| Main Level | Living Room | 5.4 m | 4.1 m | 5.4 m x 4.1 m |
| Main Level | Dining Room | Measurements not available | ||
| Main Level | Kitchen | 3 m | 2.8 m | 3 m x 2.8 m |
| Main Level | Bedroom | 4.2 m | 3.6 m | 4.2 m x 3.6 m |
| Main Level | Bedroom 2 | 3.64 m | 3.24 m | 3.64 m x 3.24 m |
| Main Level | Bedroom 3 | 3.57 m | 3.01 m | 3.57 m x 3.01 m |
| Main Level | Bathroom | Measurements not available |
https://www.realtor.ca/real-estate/28852913/main-9-waterfield-drive-toronto-bendale-bendale
Interested?
Contact us for more information
Lodge Jia Hong Liang
Salesperson
Right At Home Realty
1550 16th Avenue Bldg B Unit 3 & 4
Richmond Hill, Ontario L4B 3K9
1550 16th Avenue Bldg B Unit 3 & 4
Richmond Hill, Ontario L4B 3K9
