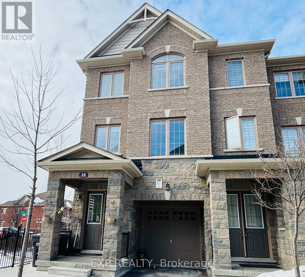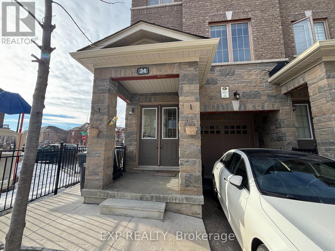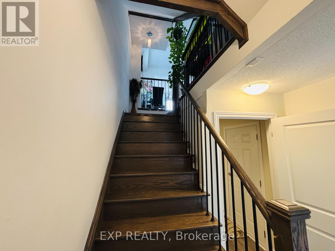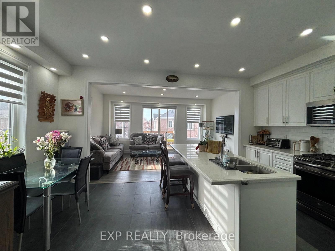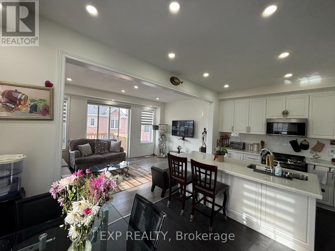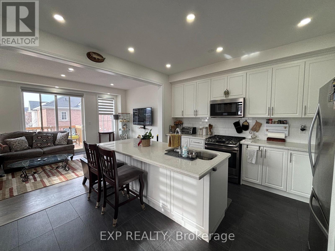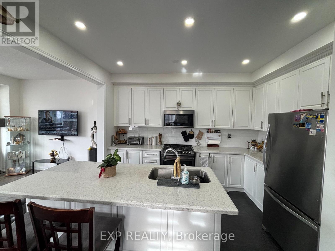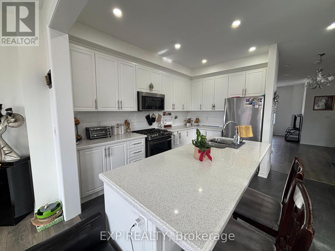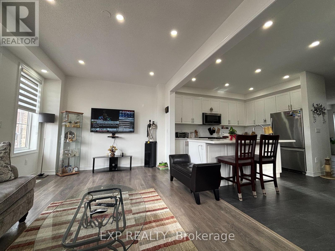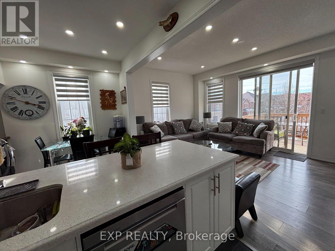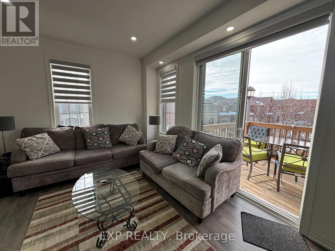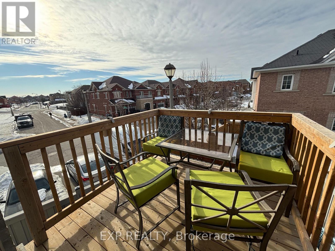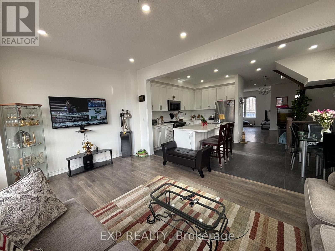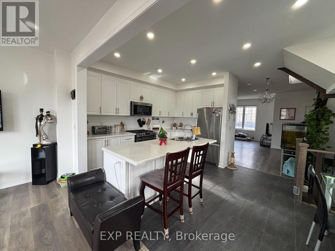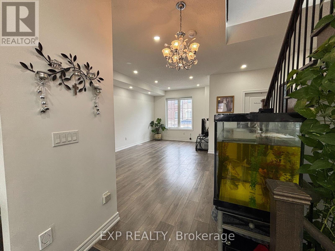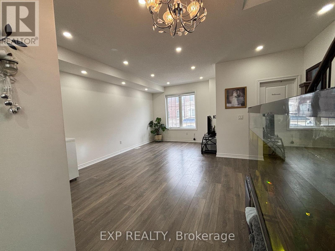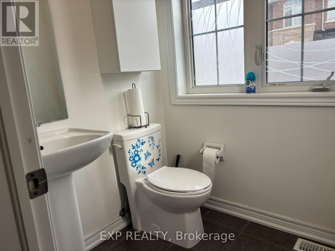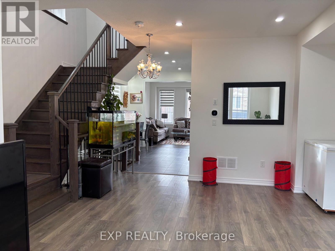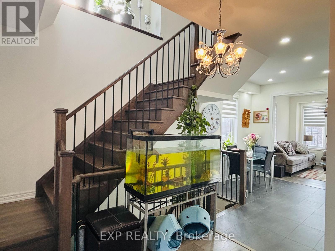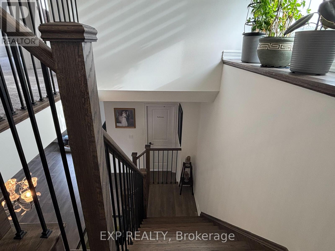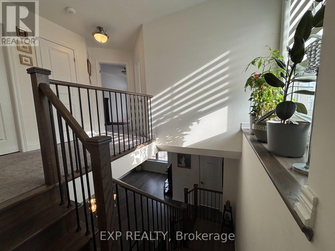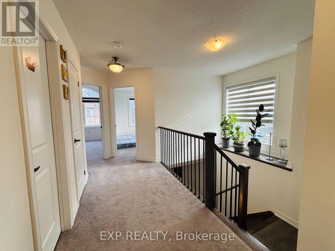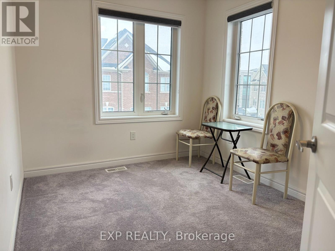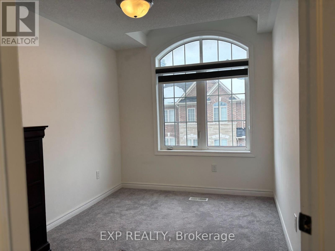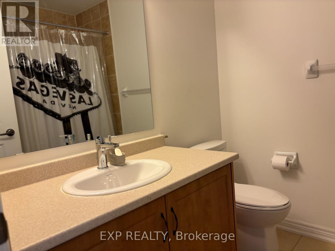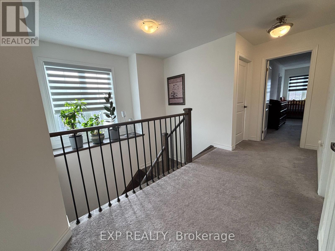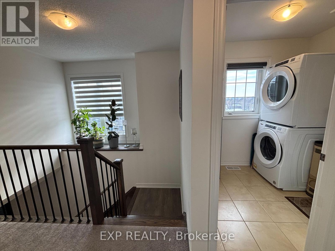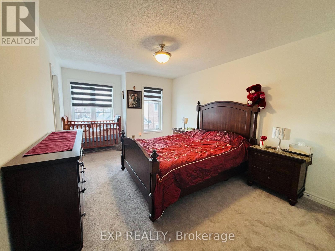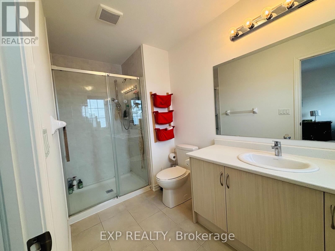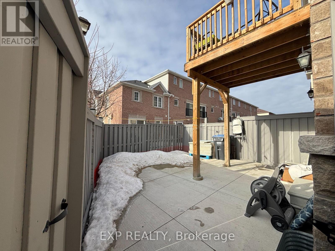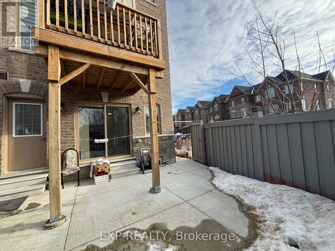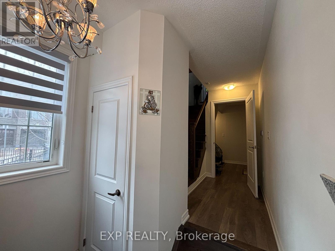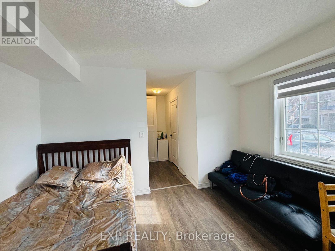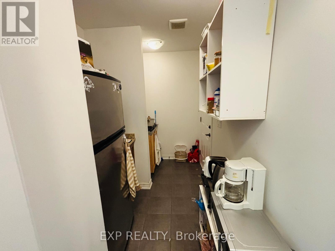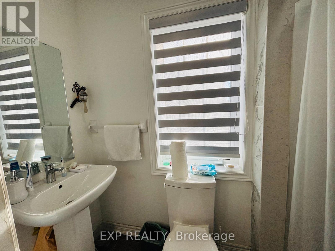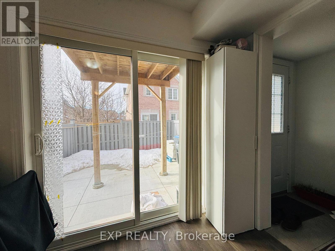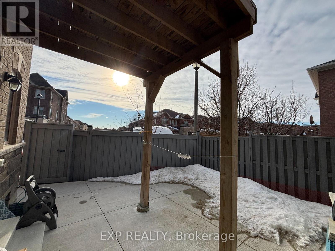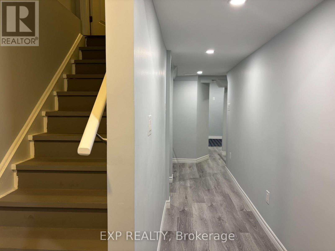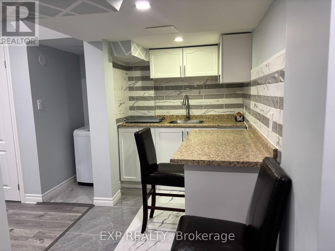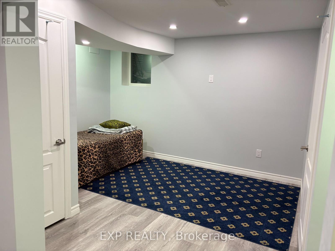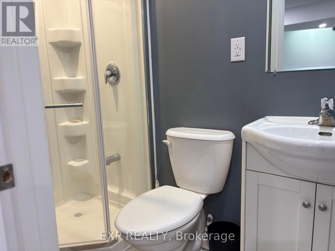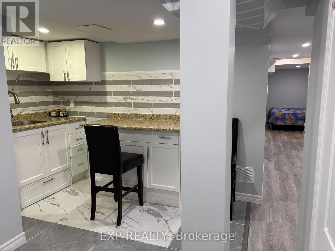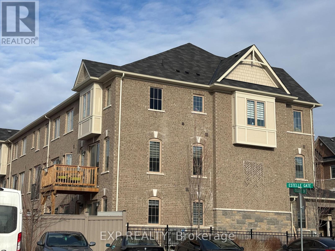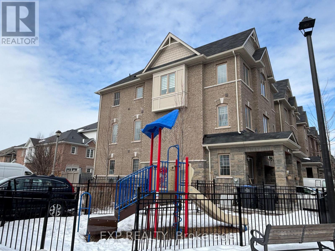34 Faye Street Brampton, Ontario L6P 4M9
$949,999
LOCATION! LOCATION! STUNNING CORNER 2255 SQFT TOWNHOME JUST LIKE A BIG SEMI AVAILABLE FOR SALE . 3+2 Rooms & 5 Washrooms. Prime Castlemore Location. Just 4 Years Old Home. Bright & Spacious. Extra sunlight & added privacy. Modern & Elegant Design Pot lights, hardwood floors & oak staircase. Gourmet Kitchen Beautiful quartz center island, backsplash & S/S appliances. Big Balcony - Enjoy a clear open view. Main Floor Room with Washroom & Walkout to backyard and Finished Basement are Extra living space or rental potential. Double Door Entry Grand & welcoming entrance. Central Vacuum & Direct Access To The Garage. Prime Location! Close to Vaughan-Brampton Border, top schools, parks, plazas, grocery stores, public transit & highways 427/407 & 50. Absolutely the Best Value in the Area Don't Miss This Opportunity! (id:61852)
Property Details
| MLS® Number | W12398942 |
| Property Type | Single Family |
| Community Name | Bram East |
| EquipmentType | Water Heater, Heat Pump, Water Heater - Tankless, Water Softener |
| ParkingSpaceTotal | 2 |
| RentalEquipmentType | Water Heater, Heat Pump, Water Heater - Tankless, Water Softener |
Building
| BathroomTotal | 5 |
| BedroomsAboveGround | 3 |
| BedroomsBelowGround | 2 |
| BedroomsTotal | 5 |
| Age | 0 To 5 Years |
| Appliances | Garage Door Opener Remote(s), Central Vacuum, Water Softener, Dryer, Garage Door Opener, Stove, Washer |
| BasementDevelopment | Finished |
| BasementType | Full (finished) |
| ConstructionStyleAttachment | Attached |
| CoolingType | Central Air Conditioning |
| ExteriorFinish | Brick, Stone |
| FlooringType | Laminate, Ceramic |
| FoundationType | Concrete |
| HalfBathTotal | 1 |
| HeatingFuel | Natural Gas |
| HeatingType | Forced Air |
| StoriesTotal | 3 |
| SizeInterior | 2000 - 2500 Sqft |
| Type | Row / Townhouse |
| UtilityWater | Municipal Water |
Parking
| Attached Garage | |
| Garage |
Land
| Acreage | No |
| Sewer | Sanitary Sewer |
| SizeFrontage | 23 Ft ,6 In |
| SizeIrregular | 23.5 Ft |
| SizeTotalText | 23.5 Ft |
Rooms
| Level | Type | Length | Width | Dimensions |
|---|---|---|---|---|
| Second Level | Living Room | 4.42 m | 5.67 m | 4.42 m x 5.67 m |
| Second Level | Dining Room | Measurements not available | ||
| Second Level | Family Room | Measurements not available | ||
| Second Level | Kitchen | Measurements not available | ||
| Second Level | Eating Area | Measurements not available | ||
| Third Level | Primary Bedroom | Measurements not available | ||
| Third Level | Bedroom 2 | Measurements not available | ||
| Third Level | Bedroom 3 | Measurements not available | ||
| Third Level | Laundry Room | Measurements not available | ||
| Basement | Recreational, Games Room | Measurements not available | ||
| Main Level | Bedroom | Measurements not available |
https://www.realtor.ca/real-estate/28852891/34-faye-street-brampton-bram-east-bram-east
Interested?
Contact us for more information
Anil Marwari
Salesperson
Anisha Marwari
Salesperson
