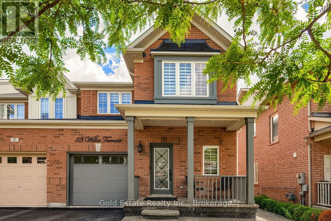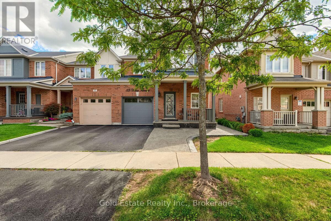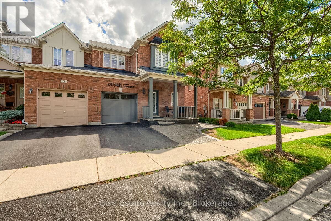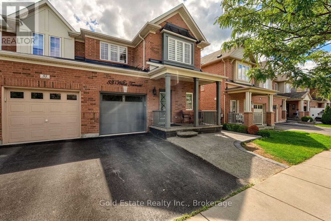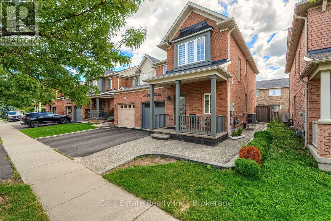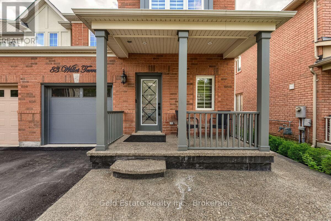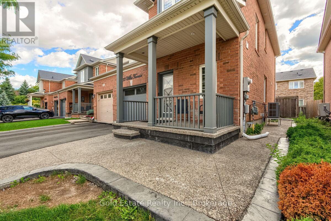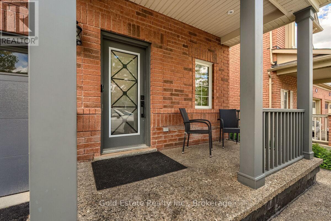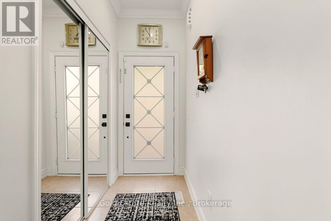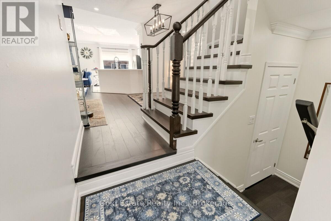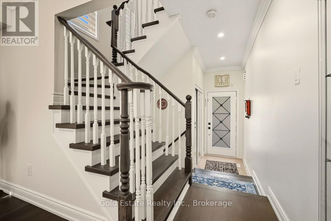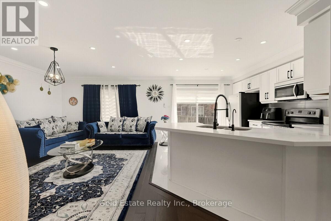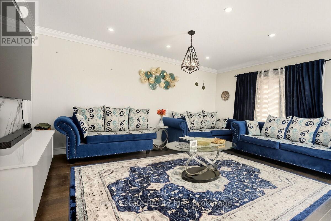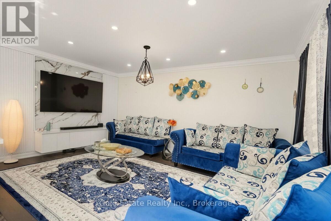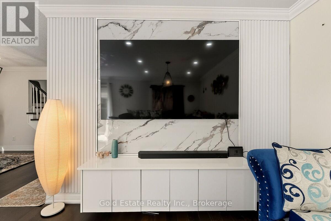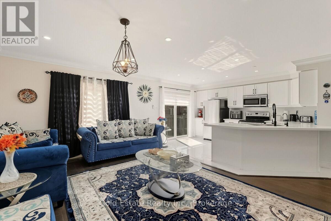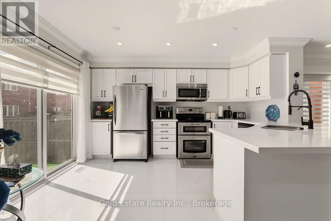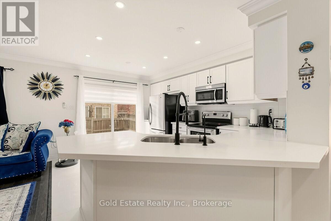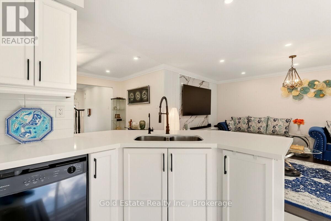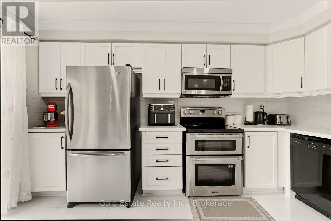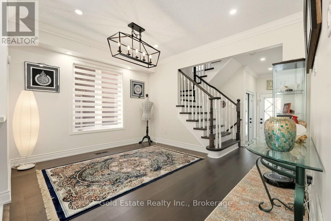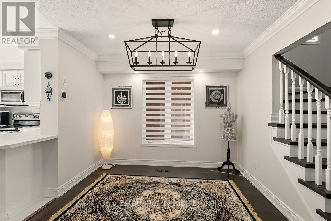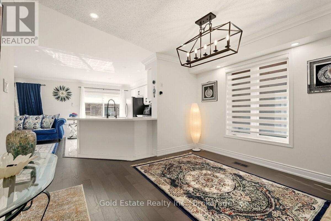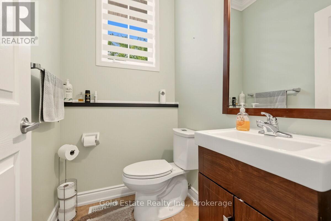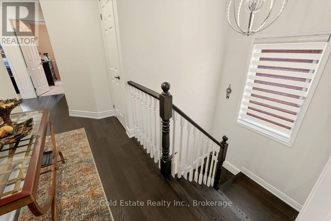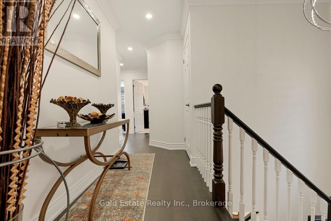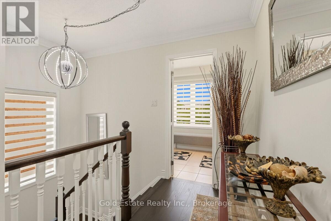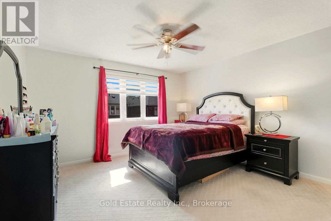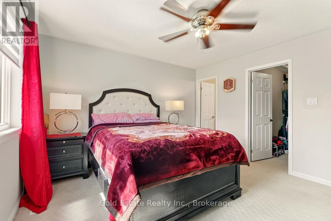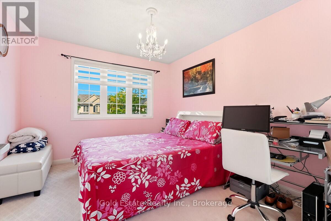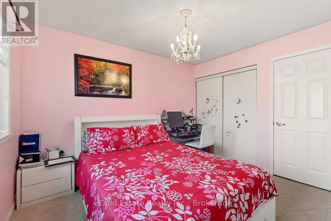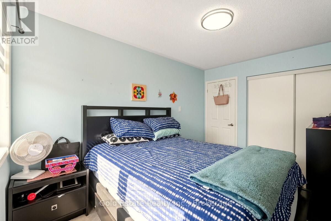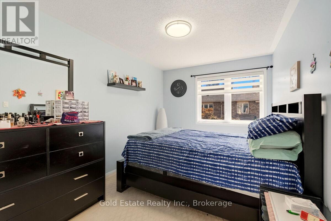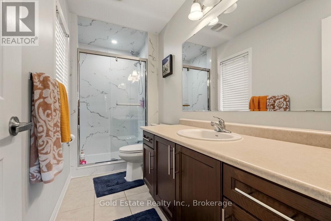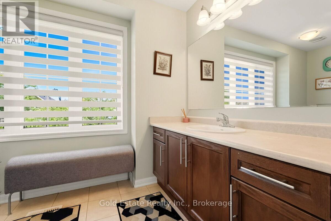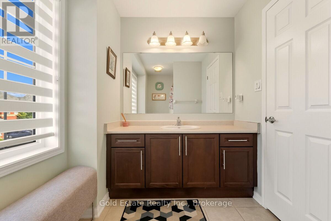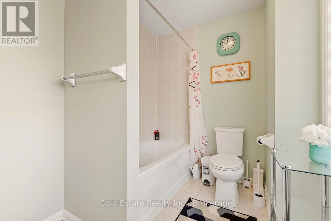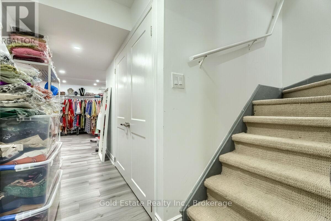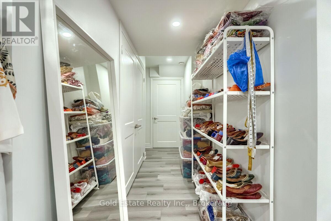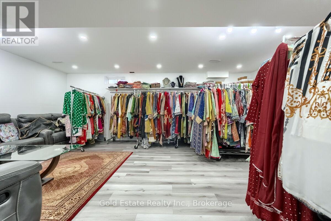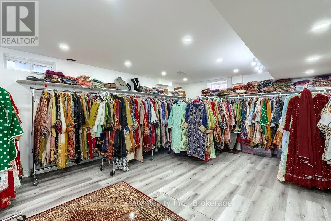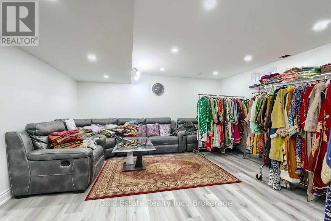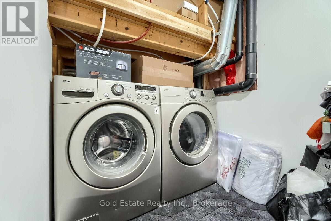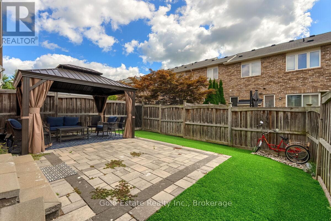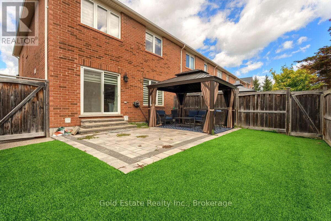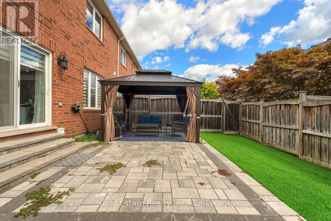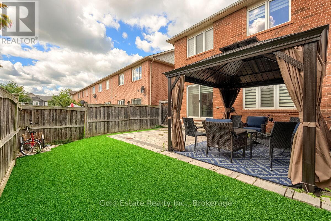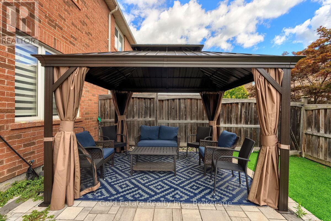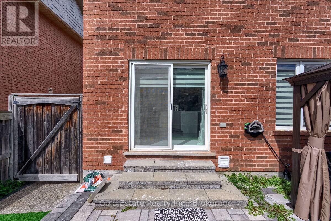83 Willet Terrace Milton, Ontario L9T 7B9
$899,900
Best Price in Town! End-unit townhome feels like a semi with upgrades throughout. Extended driveway, new insulated garage door, wrap-around exposed concrete walkway. Open-concept main floor with hardwood, pot lights & crown molding. Chef's kitchen with quartz counters, under-mount sink, breakfast bar for 4, SS appliances, newer white cabinets & reverse osmosis drinking water system. Spacious primary room with en-suite and walk-in closet. A finished basement adds extra living space. Fenced backyard with interlock patio & new gazebo. Pot lights & blinds throughout, exterior pot lights, new entrance door, new heat pump & water heater. Close to schools, parks, hospital & all amenities. Wont last act fast!________________________________________ (id:61852)
Property Details
| MLS® Number | W12398954 |
| Property Type | Single Family |
| Community Name | 1033 - HA Harrison |
| EquipmentType | Water Heater |
| ParkingSpaceTotal | 3 |
| RentalEquipmentType | Water Heater |
Building
| BathroomTotal | 3 |
| BedroomsAboveGround | 3 |
| BedroomsTotal | 3 |
| Appliances | Dishwasher, Dryer, Microwave, Hood Fan, Stove, Washer, Refrigerator |
| BasementDevelopment | Finished |
| BasementType | N/a (finished) |
| ConstructionStyleAttachment | Attached |
| CoolingType | Central Air Conditioning |
| ExteriorFinish | Brick Facing |
| FlooringType | Hardwood, Carpeted |
| HalfBathTotal | 1 |
| HeatingFuel | Natural Gas |
| HeatingType | Forced Air |
| StoriesTotal | 2 |
| SizeInterior | 1100 - 1500 Sqft |
| Type | Row / Townhouse |
| UtilityWater | Municipal Water |
Parking
| Attached Garage | |
| Garage |
Land
| Acreage | No |
| Sewer | Sanitary Sewer |
| SizeDepth | 81 Ft ,8 In |
| SizeFrontage | 28 Ft ,6 In |
| SizeIrregular | 28.5 X 81.7 Ft |
| SizeTotalText | 28.5 X 81.7 Ft |
| ZoningDescription | Fd And T8-fd*87 |
Rooms
| Level | Type | Length | Width | Dimensions |
|---|---|---|---|---|
| Second Level | Primary Bedroom | 3.92 m | 3.85 m | 3.92 m x 3.85 m |
| Second Level | Bedroom 2 | 2.73 m | 3.85 m | 2.73 m x 3.85 m |
| Second Level | Bedroom 3 | 3.57 m | 3.17 m | 3.57 m x 3.17 m |
| Basement | Recreational, Games Room | 5 m | 3.2 m | 5 m x 3.2 m |
| Main Level | Kitchen | 4.26 m | 3.13 m | 4.26 m x 3.13 m |
| Main Level | Living Room | 5.02 m | 3.61 m | 5.02 m x 3.61 m |
| Main Level | Dining Room | 3.09 m | 3.65 m | 3.09 m x 3.65 m |
https://www.realtor.ca/real-estate/28852895/83-willet-terrace-milton-ha-harrison-1033-ha-harrison
Interested?
Contact us for more information
Najam Saqib Mirza
Salesperson
79 Bramsteele Rd #2
Brampton, Ontario L6W 3K6
