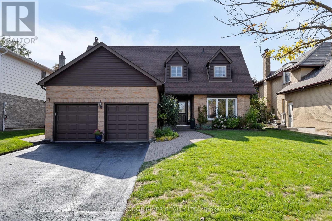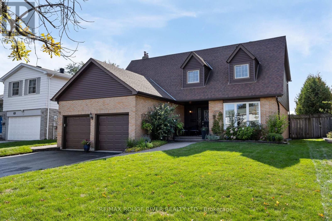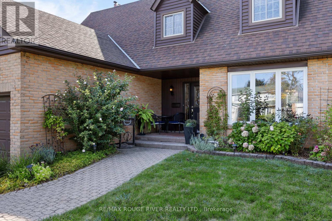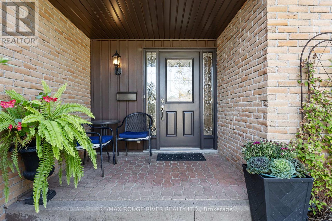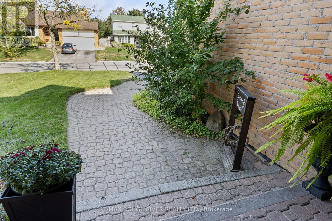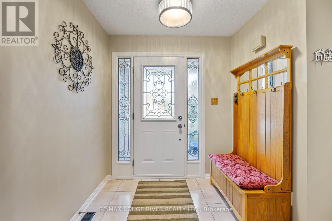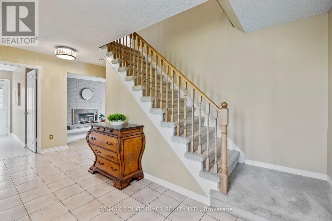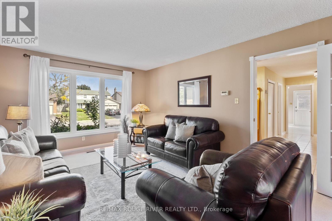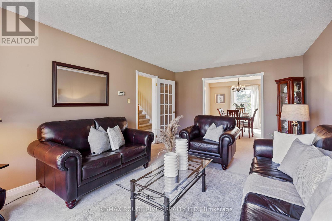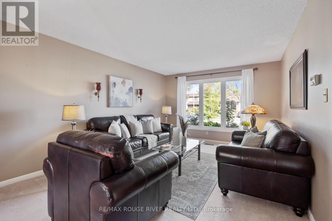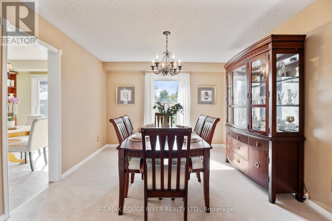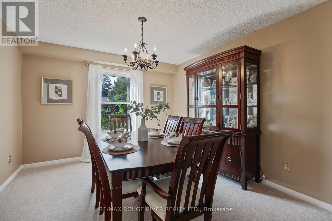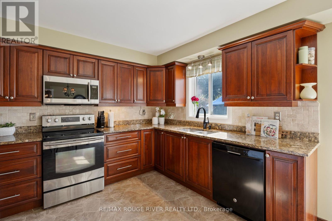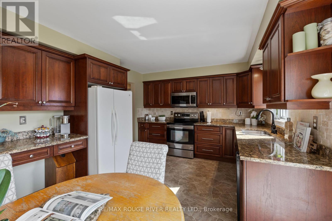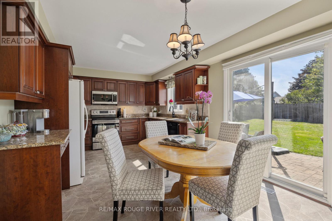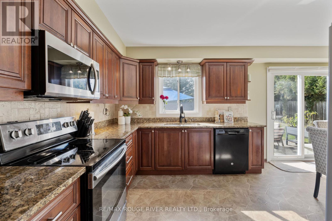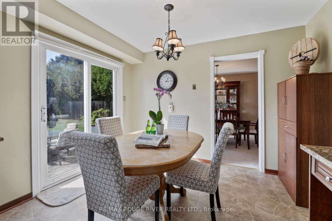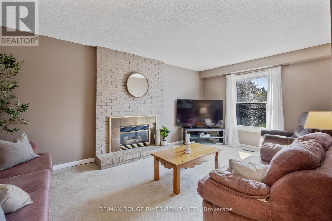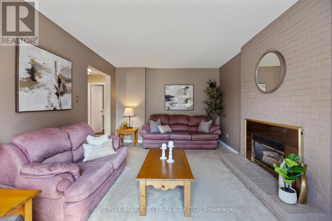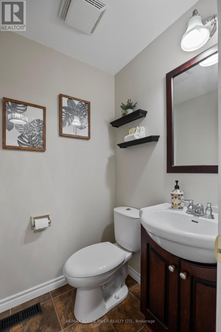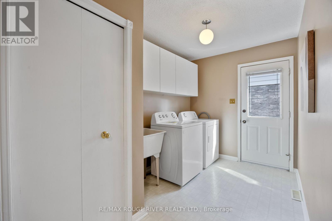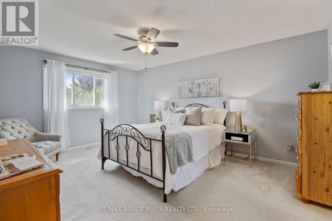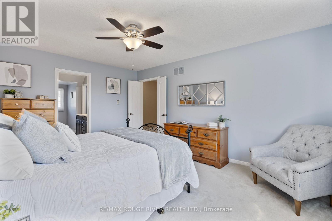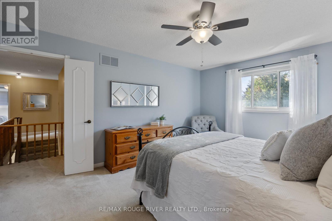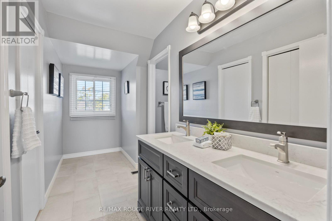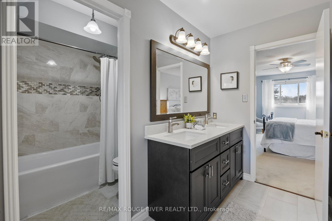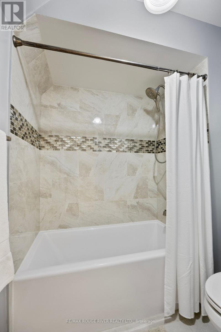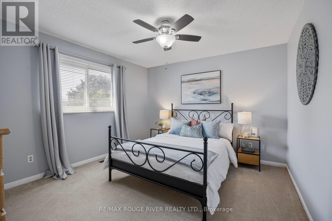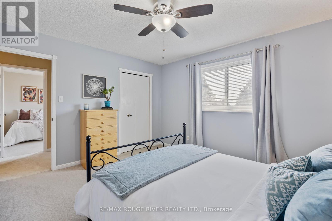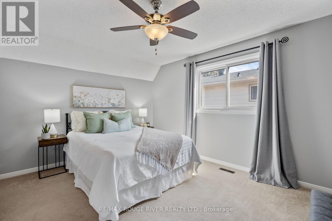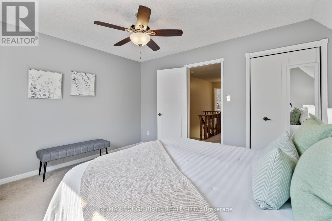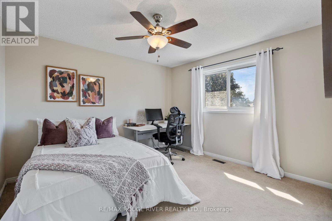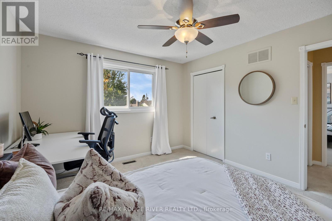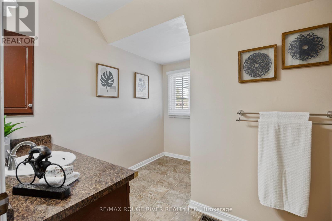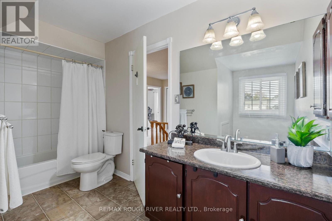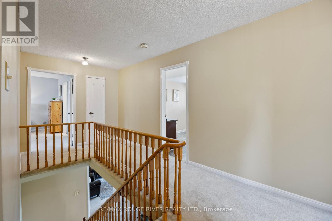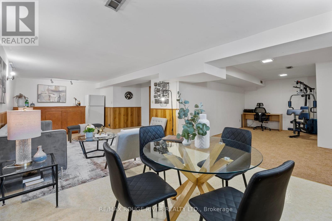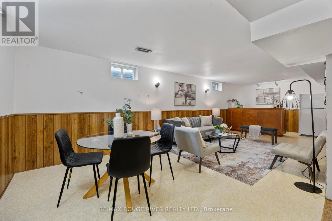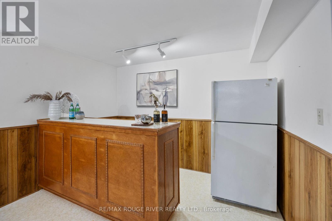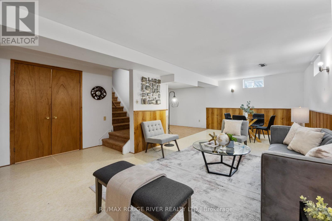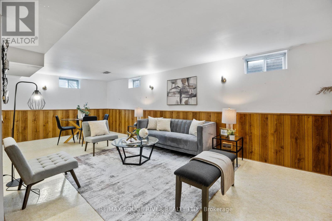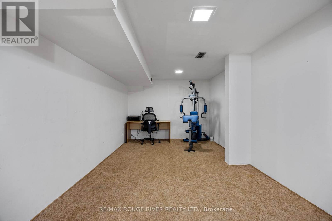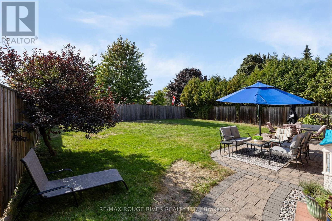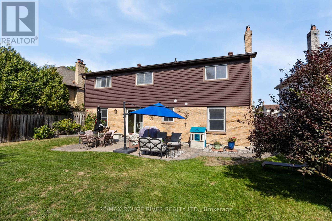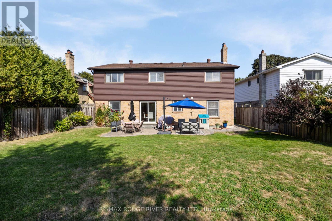12 Woodlawn Court Whitby, Ontario L1N 6R4
$979,000
This lovely home is much larger than it appears and is move in ready! It has a pleasing layout that is great for families and entertaining. The rooms, hallways, front foyer, closets and bathrooms are all very spacious. The modern, updated kitchen has a breakfast area, granite countertops, lots of cupboards and counter space, and a small work desk to organize your household paperwork. The large living room and dining room are wonderful for hosting family gatherings. The family room with a fireplace overlooks the backyard and is great for curling up and watching TV. The master bedroom retreat has a huge walk-in closet and a renovated en suite bathroom. There are three extra upstairs bedrooms and an extra upstairs bathroom. The basement is huge and the furnace and hot water tank are off to one side allowing space to be maximized. The huge, pool size backyard is fully enclosed. The double car garage and double private driveway allows parking for multiple vehicles. This home is painted in neutral colours and has lots of natural light! This is a wonderful home to build lasting memories! (id:61852)
Property Details
| MLS® Number | E12398837 |
| Property Type | Single Family |
| Community Name | Blue Grass Meadows |
| AmenitiesNearBy | Schools, Public Transit |
| CommunityFeatures | School Bus |
| EquipmentType | Water Heater |
| Features | Cul-de-sac |
| ParkingSpaceTotal | 6 |
| RentalEquipmentType | Water Heater |
Building
| BathroomTotal | 3 |
| BedroomsAboveGround | 4 |
| BedroomsTotal | 4 |
| Amenities | Fireplace(s) |
| Appliances | Central Vacuum, Dishwasher, Dryer, Garage Door Opener, Stove, Washer, Refrigerator |
| BasementDevelopment | Partially Finished |
| BasementType | N/a (partially Finished) |
| ConstructionStyleAttachment | Detached |
| CoolingType | Central Air Conditioning |
| ExteriorFinish | Brick, Vinyl Siding |
| FireProtection | Smoke Detectors |
| FireplacePresent | Yes |
| FoundationType | Unknown |
| HalfBathTotal | 1 |
| HeatingFuel | Natural Gas |
| HeatingType | Forced Air |
| StoriesTotal | 2 |
| SizeInterior | 2000 - 2500 Sqft |
| Type | House |
| UtilityWater | Municipal Water |
Parking
| Attached Garage | |
| Garage |
Land
| Acreage | No |
| FenceType | Fenced Yard |
| LandAmenities | Schools, Public Transit |
| Sewer | Sanitary Sewer |
| SizeDepth | 120 Ft ,6 In |
| SizeFrontage | 55 Ft |
| SizeIrregular | 55 X 120.5 Ft |
| SizeTotalText | 55 X 120.5 Ft |
Rooms
| Level | Type | Length | Width | Dimensions |
|---|---|---|---|---|
| Second Level | Primary Bedroom | 4.93 m | 3.75 m | 4.93 m x 3.75 m |
| Second Level | Bedroom 2 | 4.04 m | 3.41 m | 4.04 m x 3.41 m |
| Second Level | Bedroom 3 | 3.93 m | 3.54 m | 3.93 m x 3.54 m |
| Second Level | Bedroom 4 | 3.55 m | 3.42 m | 3.55 m x 3.42 m |
| Basement | Recreational, Games Room | 9 m | 3.51 m | 9 m x 3.51 m |
| Basement | Games Room | 5.23 m | 3.22 m | 5.23 m x 3.22 m |
| Basement | Utility Room | 7.35 m | 7.41 m | 7.35 m x 7.41 m |
| Ground Level | Living Room | 5.52 m | 3.66 m | 5.52 m x 3.66 m |
| Ground Level | Dining Room | 3.66 m | 3.44 m | 3.66 m x 3.44 m |
| Ground Level | Kitchen | 3.37 m | 2.94 m | 3.37 m x 2.94 m |
| Ground Level | Eating Area | 3.4 m | 2.47 m | 3.4 m x 2.47 m |
| Ground Level | Family Room | 5.38 m | 3.35 m | 5.38 m x 3.35 m |
| Ground Level | Laundry Room | 3.43 m | 2.18 m | 3.43 m x 2.18 m |
Utilities
| Cable | Available |
| Electricity | Installed |
| Sewer | Installed |
Interested?
Contact us for more information
Mary-Anne Morkel
Salesperson
6758 Kingston Road, Unit 1
Toronto, Ontario M1B 1G8
