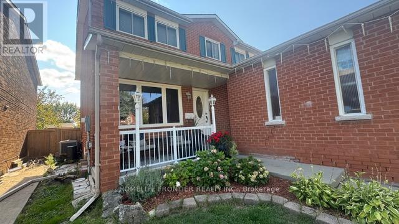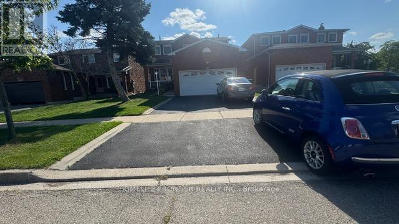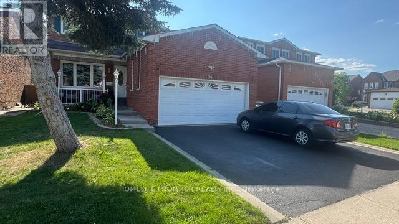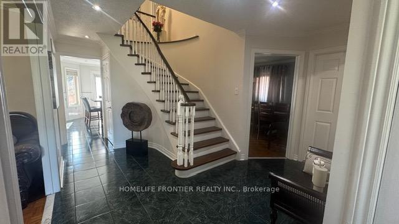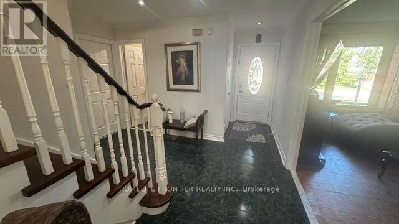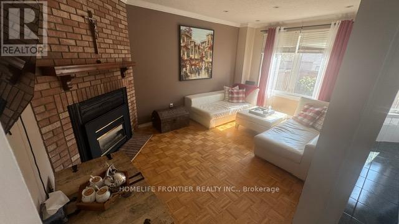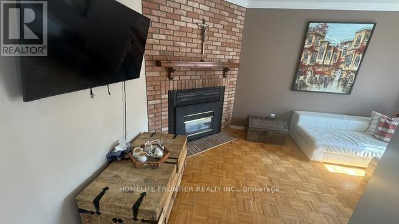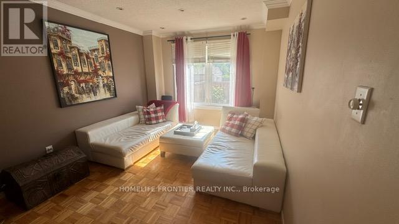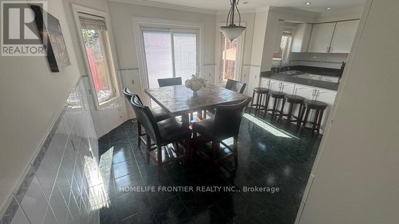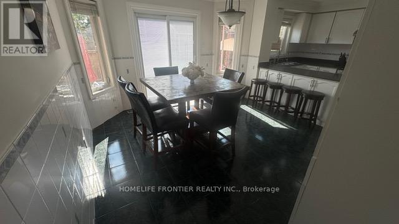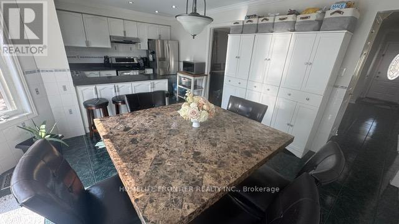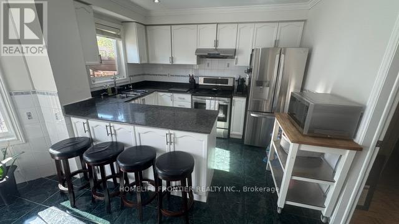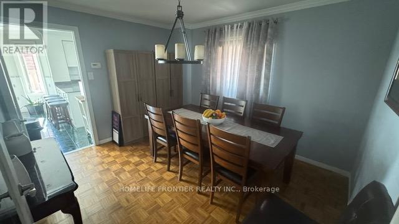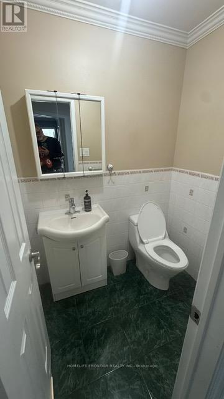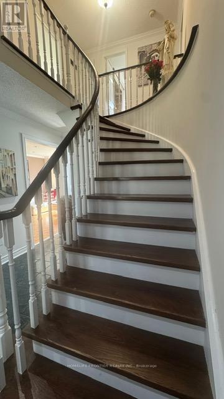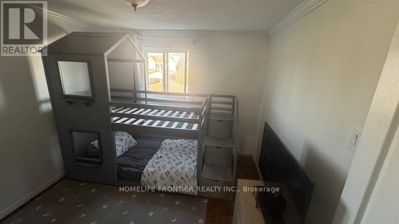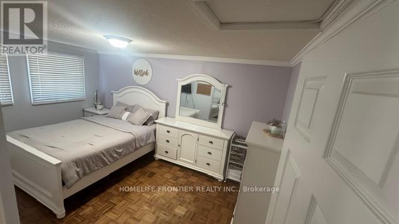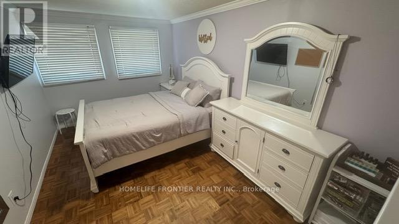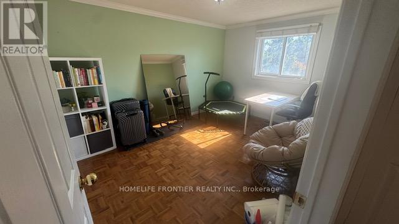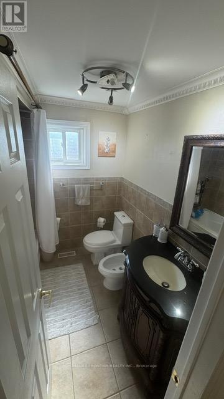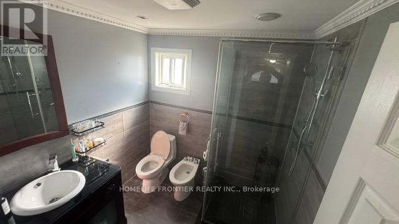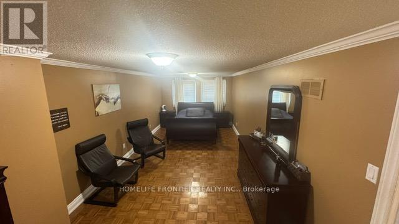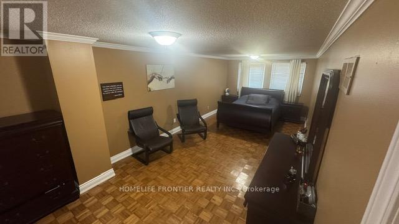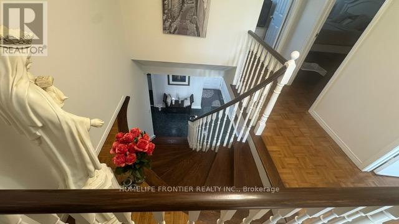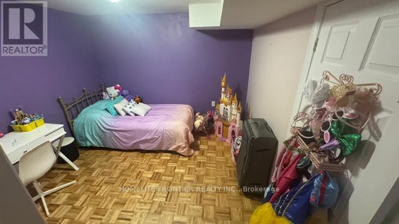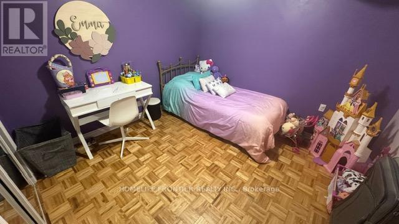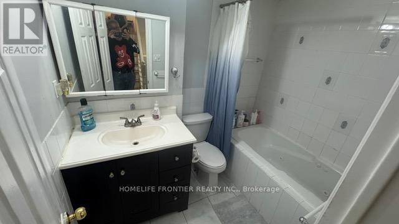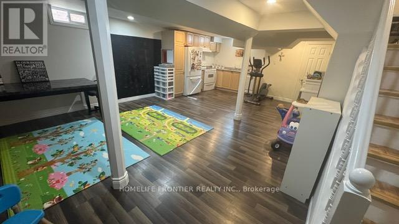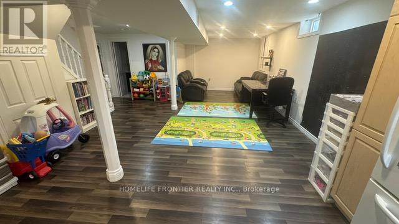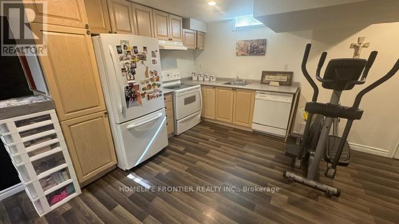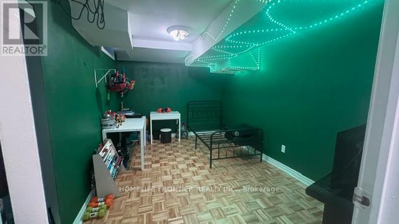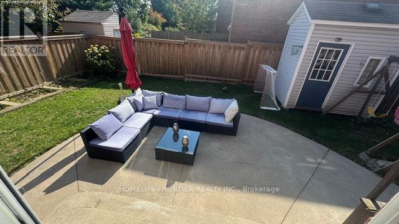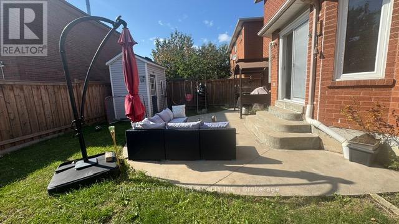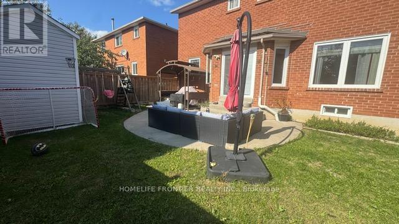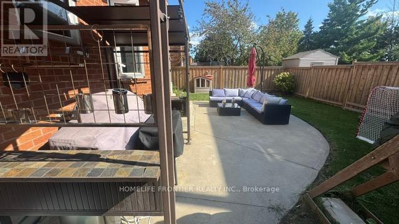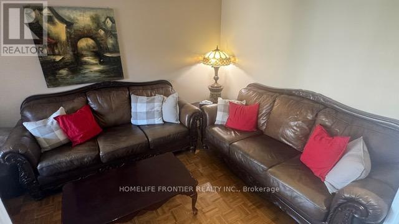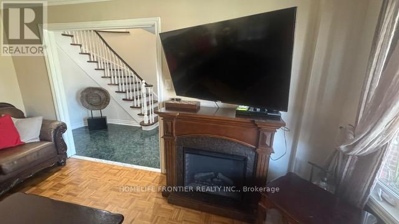30 Gatesgill Street Brampton, Ontario L6X 3T2
6 Bedroom
4 Bathroom
2000 - 2500 sqft
Fireplace
Central Air Conditioning
Forced Air
$1,049,999
A charming spotless European style home in a grate neighborhood, all windows around make the houseso bright, it is a unique home, lovely backyard, newer kitchen, freshly painted, spotlight all over,basement apartment, close to schools, parks, transportations, recreations, quiet neighborhood, thehouse is a must see. ** This is a linked property.** (id:61852)
Property Details
| MLS® Number | W12398856 |
| Property Type | Single Family |
| Community Name | Brampton West |
| AmenitiesNearBy | Hospital, Park, Public Transit, Schools |
| CommunityFeatures | School Bus |
| EquipmentType | Water Heater |
| ParkingSpaceTotal | 5 |
| RentalEquipmentType | Water Heater |
Building
| BathroomTotal | 4 |
| BedroomsAboveGround | 4 |
| BedroomsBelowGround | 2 |
| BedroomsTotal | 6 |
| Age | 31 To 50 Years |
| Appliances | Central Vacuum, Blinds, Dishwasher, Dryer, Two Stoves, Washer, Two Refrigerators |
| BasementFeatures | Apartment In Basement |
| BasementType | N/a |
| ConstructionStyleAttachment | Detached |
| CoolingType | Central Air Conditioning |
| ExteriorFinish | Brick |
| FireplacePresent | Yes |
| FlooringType | Laminate |
| HeatingFuel | Natural Gas |
| HeatingType | Forced Air |
| StoriesTotal | 2 |
| SizeInterior | 2000 - 2500 Sqft |
| Type | House |
| UtilityWater | Municipal Water, Unknown |
Parking
| Attached Garage | |
| Garage |
Land
| Acreage | No |
| LandAmenities | Hospital, Park, Public Transit, Schools |
| Sewer | Sanitary Sewer |
| SizeDepth | 100 Ft ,1 In |
| SizeFrontage | 40 Ft |
| SizeIrregular | 40 X 100.1 Ft |
| SizeTotalText | 40 X 100.1 Ft|under 1/2 Acre |
| ZoningDescription | 100.07 |
Rooms
| Level | Type | Length | Width | Dimensions |
|---|---|---|---|---|
| Second Level | Bedroom 4 | 2.99 m | 2.65 m | 2.99 m x 2.65 m |
| Second Level | Primary Bedroom | 4.49 m | 3.25 m | 4.49 m x 3.25 m |
| Second Level | Bedroom 2 | 3.75 m | 2.82 m | 3.75 m x 2.82 m |
| Second Level | Bedroom 3 | 3.63 m | 3.2 m | 3.63 m x 3.2 m |
| Lower Level | Bedroom 5 | 2.68 m | 2.47 m | 2.68 m x 2.47 m |
| Lower Level | Bedroom | 3.83 m | 2.84 m | 3.83 m x 2.84 m |
| Lower Level | Kitchen | 3.54 m | 3 m | 3.54 m x 3 m |
| Lower Level | Living Room | 5.15 m | 4.39 m | 5.15 m x 4.39 m |
| Main Level | Kitchen | 5.7 m | 3.95 m | 5.7 m x 3.95 m |
| Main Level | Dining Room | 3.19 m | 2.69 m | 3.19 m x 2.69 m |
| Main Level | Family Room | 3.1 m | 3.92 m | 3.1 m x 3.92 m |
| Main Level | Living Room | 3.54 m | 3.14 m | 3.54 m x 3.14 m |
Utilities
| Cable | Available |
| Electricity | Available |
| Sewer | Available |
https://www.realtor.ca/real-estate/28852644/30-gatesgill-street-brampton-brampton-west-brampton-west
Interested?
Contact us for more information
Fred Haddad
Broker
Homelife Frontier Realty Inc.
7620 Yonge Street Unit 400
Thornhill, Ontario L4J 1V9
7620 Yonge Street Unit 400
Thornhill, Ontario L4J 1V9
