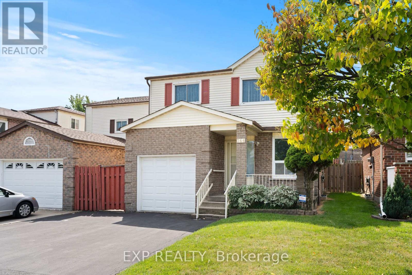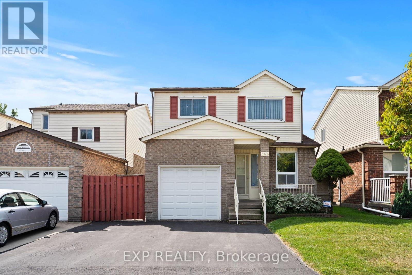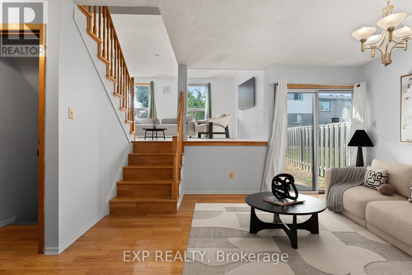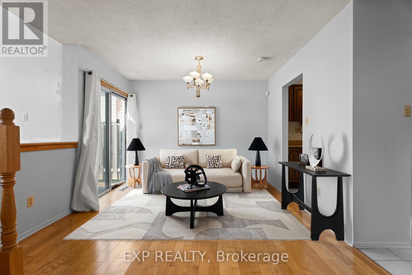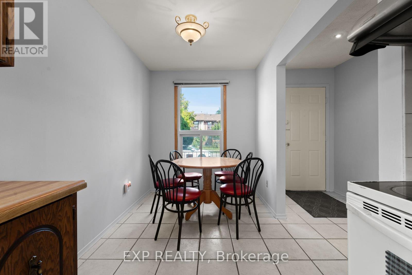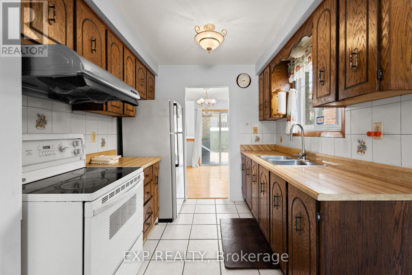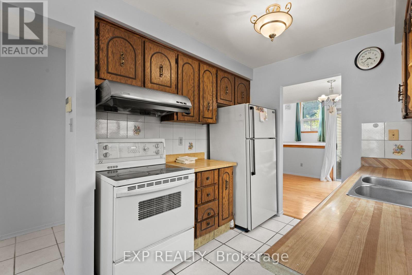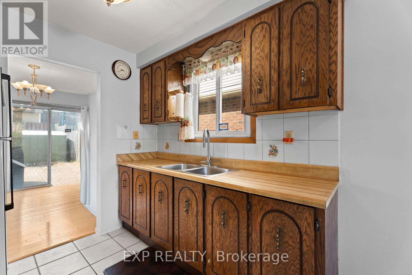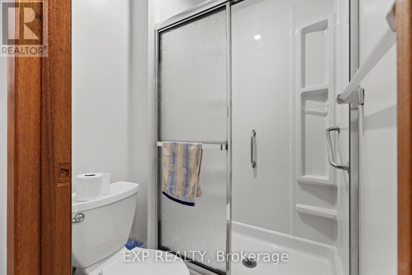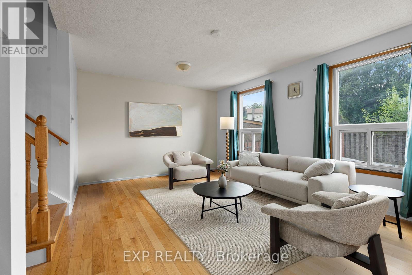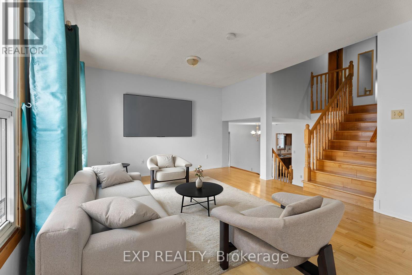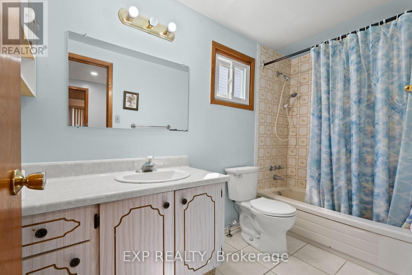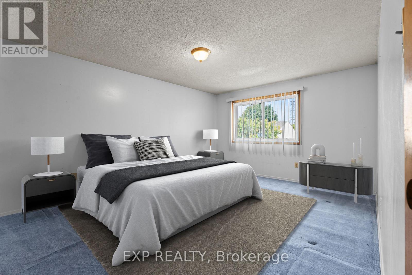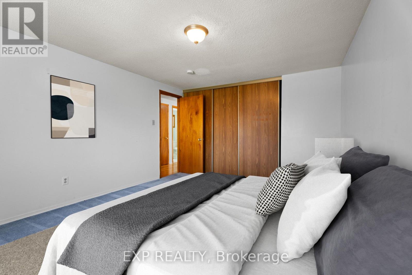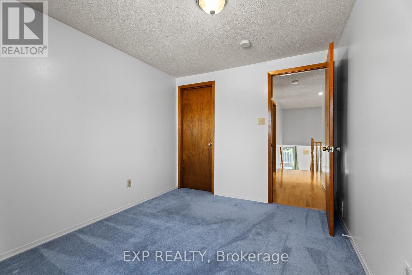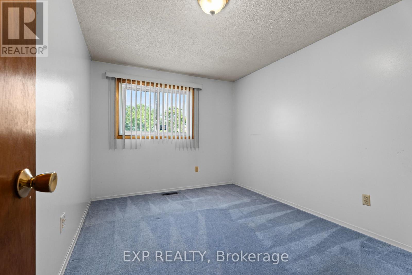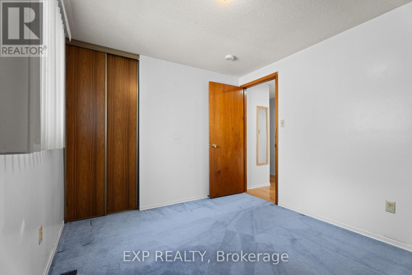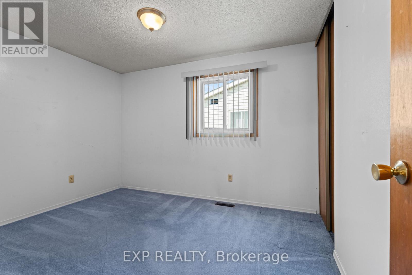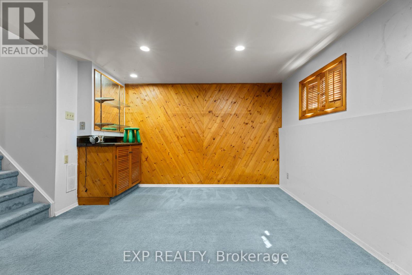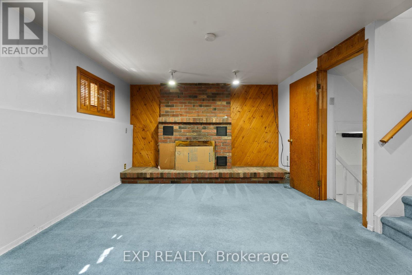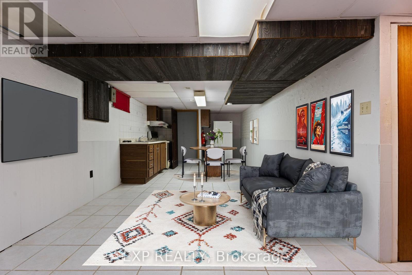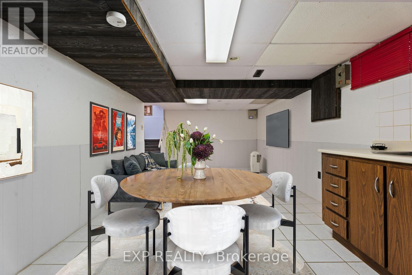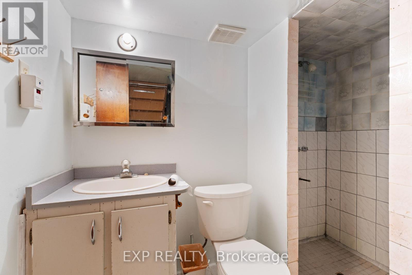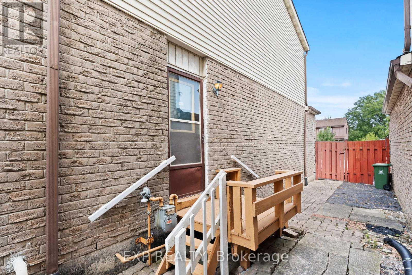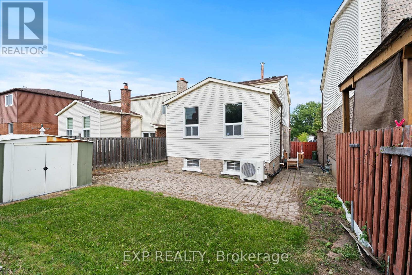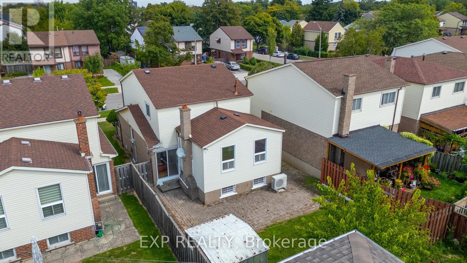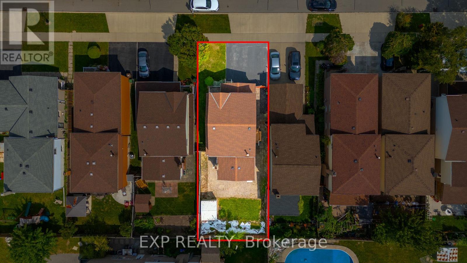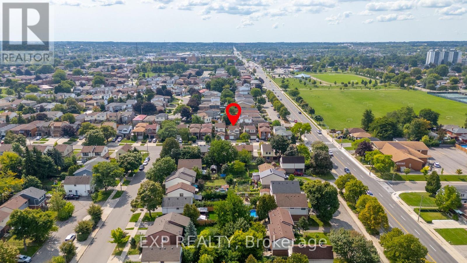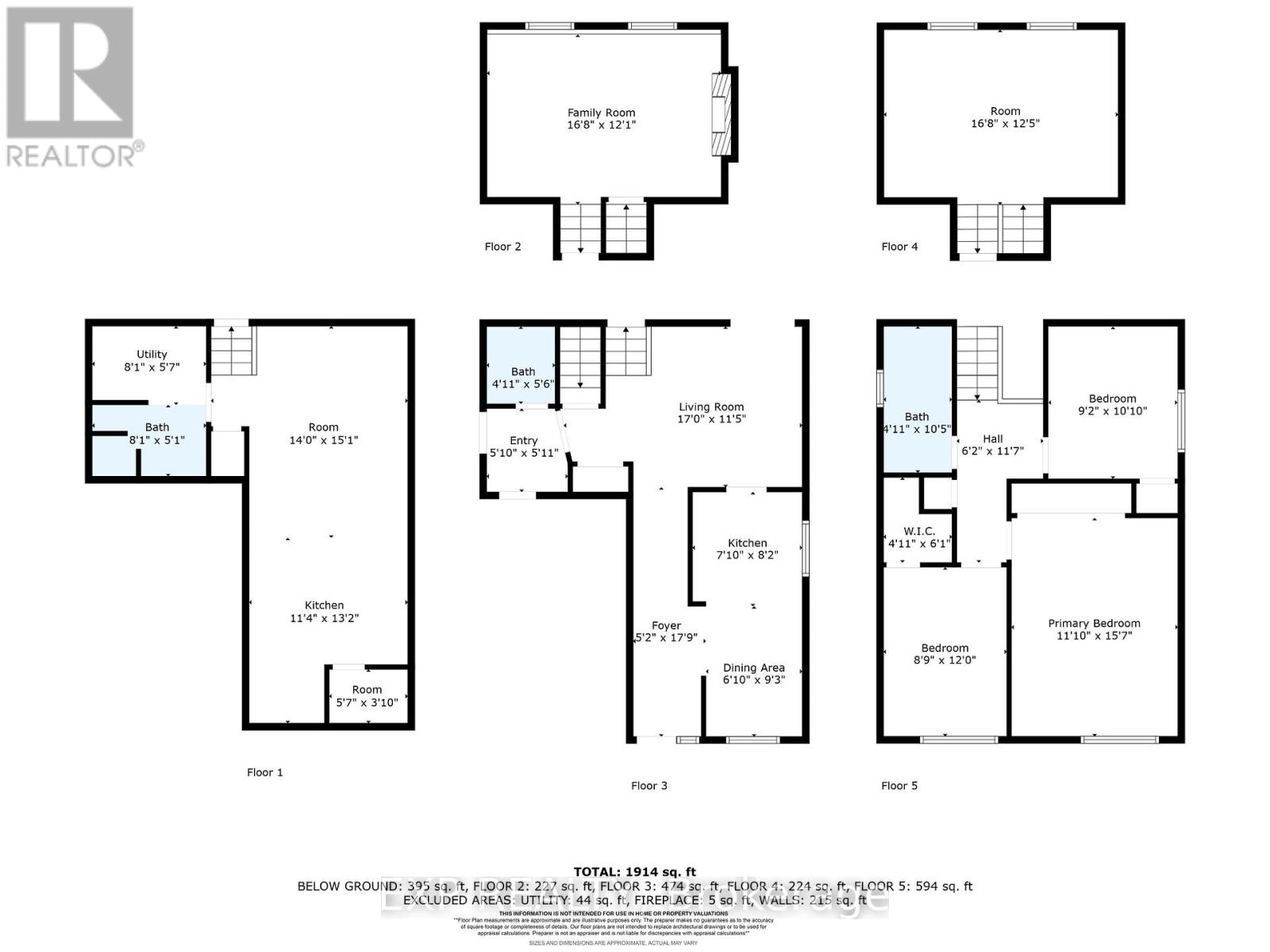366 Franklin Road Hamilton, Ontario L8V 4T5
$699,000
Step inside 366 Franklin Road and feel the warmth of a home thats been designed for both family living and everyday convenience. Tucked away on the Central Mountain, this five-level backsplit gives you the space to spread out while keeping everything within reachschools, Limeridge Mall, the recreation centre, the LINC, and transit are just minutes away. Inside, natural light pours into the living room and family room, highlighting the oak stairs and gleaming hardwood floors. With three bedrooms and three full bathrooms, theres room for everyone to have their own space. The lower level adds flexibility with a second kitchen and full bath, offering potential for an in-law suite or private guest space. When its time to gather, the oversized recreation room makes entertaining easy, and sliding doors open to a spacious backyard, ready for summer BBQs and family fun. With three-car parking and thoughtful updatesincluding a new heat pump (2024), roof (2016), and furnace (2016)this home blends comfort, practicality, and potential. (id:61852)
Property Details
| MLS® Number | X12398667 |
| Property Type | Single Family |
| Neigbourhood | Burkholme |
| Community Name | Burkholme |
| EquipmentType | Water Heater |
| ParkingSpaceTotal | 3 |
| RentalEquipmentType | Water Heater |
Building
| BathroomTotal | 3 |
| BedroomsAboveGround | 3 |
| BedroomsTotal | 3 |
| Amenities | Fireplace(s) |
| Appliances | All |
| BasementDevelopment | Finished |
| BasementType | N/a (finished) |
| ConstructionStyleAttachment | Detached |
| ConstructionStyleSplitLevel | Backsplit |
| CoolingType | Central Air Conditioning |
| ExteriorFinish | Brick, Vinyl Siding |
| FireplacePresent | Yes |
| FireplaceTotal | 1 |
| FoundationType | Concrete |
| HeatingFuel | Natural Gas |
| HeatingType | Forced Air |
| SizeInterior | 1500 - 2000 Sqft |
| Type | House |
| UtilityWater | Municipal Water |
Parking
| Attached Garage | |
| Garage |
Land
| Acreage | No |
| Sewer | Sanitary Sewer |
| SizeDepth | 100 Ft ,2 In |
| SizeFrontage | 34 Ft ,10 In |
| SizeIrregular | 34.9 X 100.2 Ft |
| SizeTotalText | 34.9 X 100.2 Ft |
Rooms
| Level | Type | Length | Width | Dimensions |
|---|---|---|---|---|
| Second Level | Family Room | 5.23 m | 3.61 m | 5.23 m x 3.61 m |
| Third Level | Bedroom | 4.67 m | 3.58 m | 4.67 m x 3.58 m |
| Third Level | Bedroom 2 | 3.35 m | 2.79 m | 3.35 m x 2.79 m |
| Third Level | Bedroom 3 | 3.66 m | 2.74 m | 3.66 m x 2.74 m |
| Basement | Kitchen | 7.26 m | 3.35 m | 7.26 m x 3.35 m |
| Basement | Laundry Room | 3 m | 3 m | 3 m x 3 m |
| Lower Level | Great Room | 4.9 m | 3.45 m | 4.9 m x 3.45 m |
| Main Level | Living Room | 4.29 m | 3.35 m | 4.29 m x 3.35 m |
| Main Level | Kitchen | 5.28 m | 2.13 m | 5.28 m x 2.13 m |
https://www.realtor.ca/real-estate/28852127/366-franklin-road-hamilton-burkholme-burkholme
Interested?
Contact us for more information
Roland Hsu
Salesperson
21 King St W Unit A 5/fl
Hamilton, Ontario L8P 4W7
