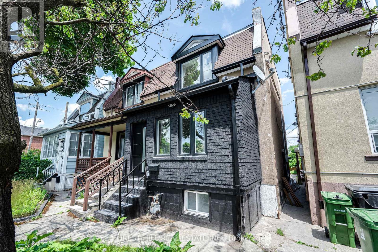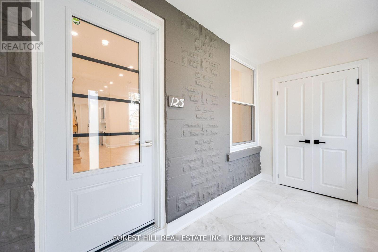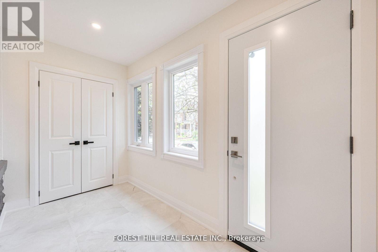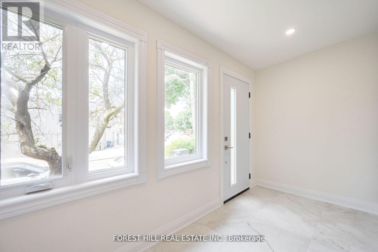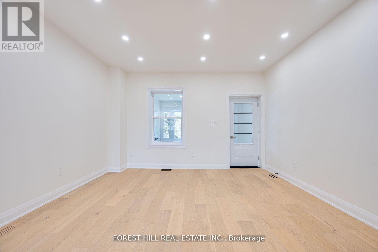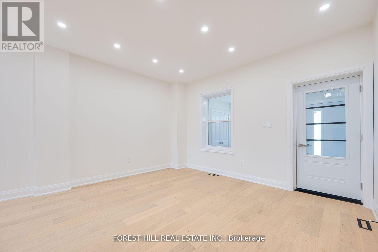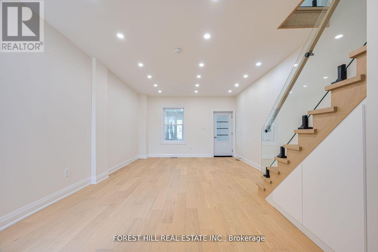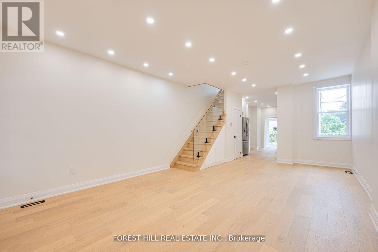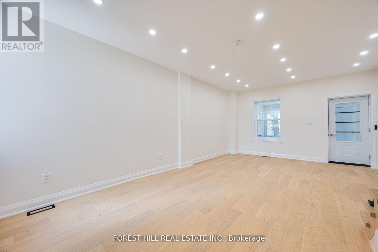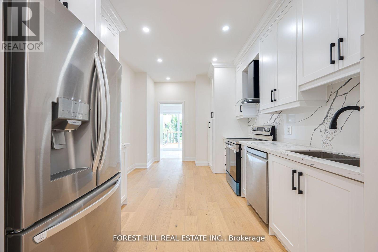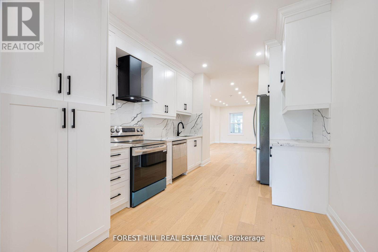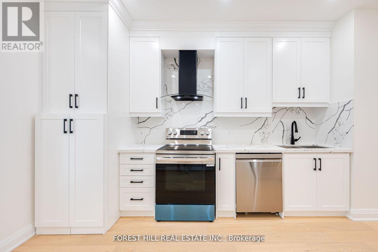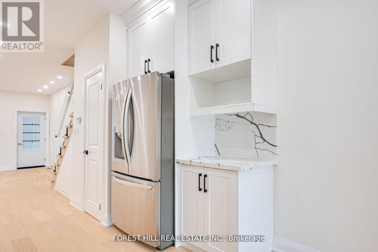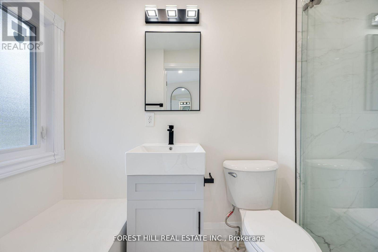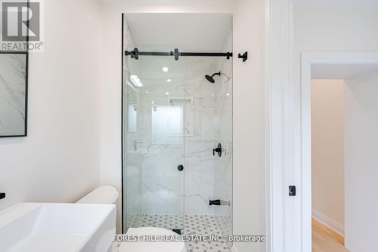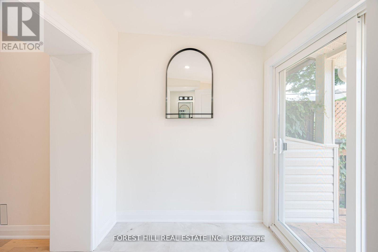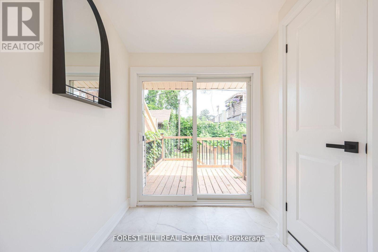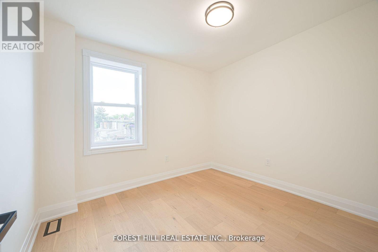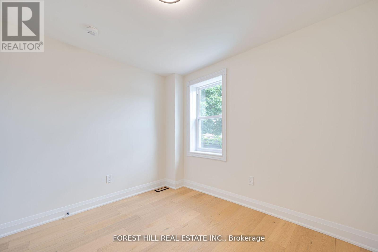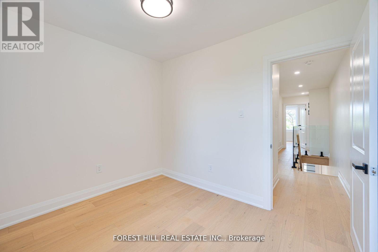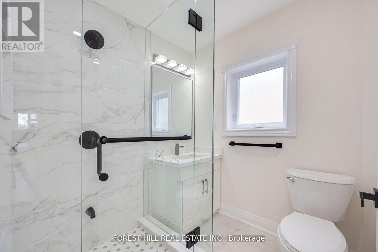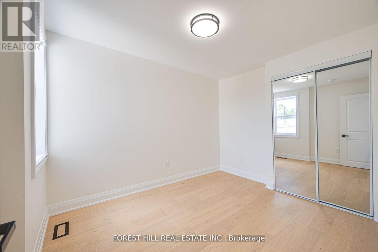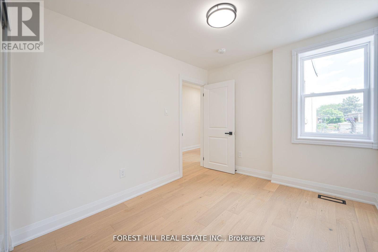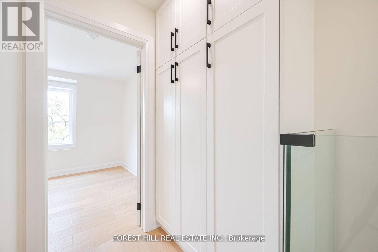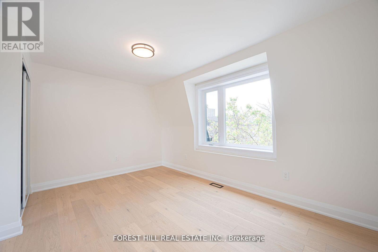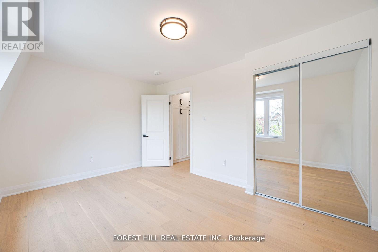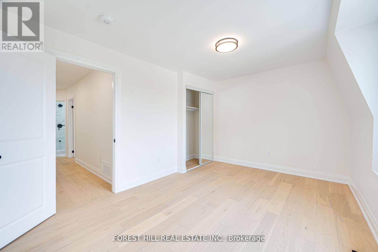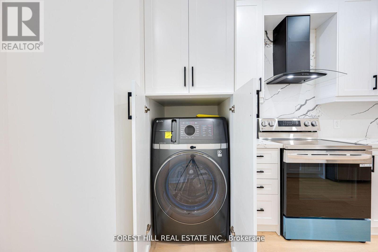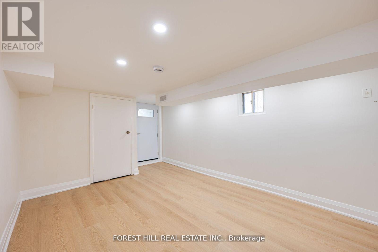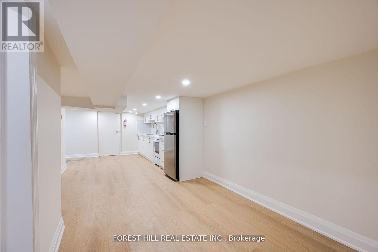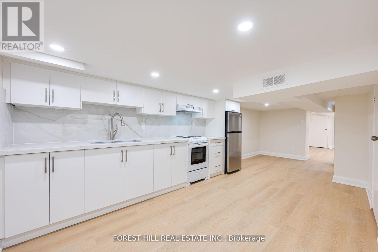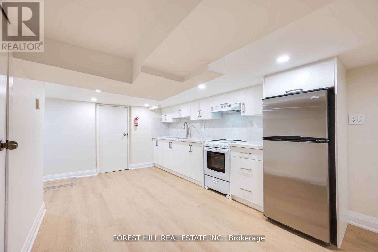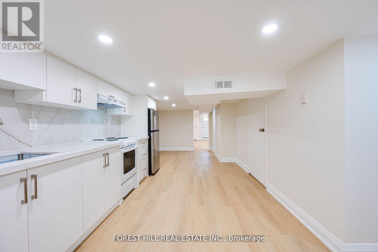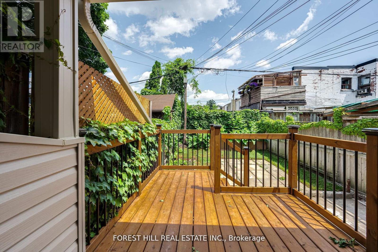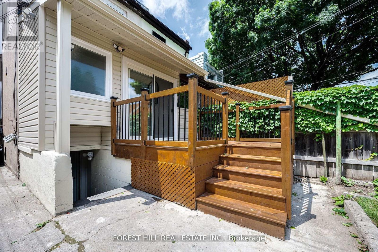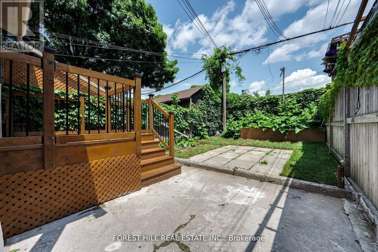123 Laughton Avenue Toronto, Ontario M6N 2X3
$1,149,000
Welcome to 123 Laughton Ave., situated in the highly sought after Weston-Pellam Park neighbourhood and steps to St. Clair West and to the Junction. As you enter the home, you will be thoroughly impressed with the thoughtful renovations over the three floors that combine both functionality with a blend of modernity. This home has anopen-concept main floor with an abundance of natural sunlight and is perfectly suited for entertaining with direct access to a covered deck overlooking a private backyard patio. The kitchen features full-size stainless steel appliances, quartz countertops and backsplash with engineered hardwood floors along with a rare and valuable addition to the main floor which includes a stylish 3-piece bathroom and a custom laundry area with built-in cabinetry providing both comfort & convenience A custom staircase with glass railings leads to three bright and spacious bedrooms with large closets. The fully finished lower level offers a private separate entrance to an in-law or nanny suite ideal for multigenerational living with its own kitchen, bathroom and a walk-up to a private fenced backyard patio perfect for extended family or guests. A perfect blend of urban charm and modern living and steps to acclaimed shops & restaurants of St.Clair West, Wadsworth Park, Earlscourt Park & Dog Park, Giovanni Caboto Pool & Rink, Joseph Piccininni Community Centre, UP Express & with easy access to the stockyards. (id:61852)
Property Details
| MLS® Number | W12398624 |
| Property Type | Single Family |
| Neigbourhood | Weston-Pelham Park |
| Community Name | Weston-Pellam Park |
| AmenitiesNearBy | Park, Place Of Worship, Public Transit |
| CommunityFeatures | Community Centre |
| EquipmentType | Water Heater |
| Features | Carpet Free |
| RentalEquipmentType | Water Heater |
| Structure | Deck, Patio(s) |
Building
| BathroomTotal | 3 |
| BedroomsAboveGround | 3 |
| BedroomsTotal | 3 |
| Appliances | Water Heater, Dishwasher, Dryer, Hood Fan, Stove, Washer, Refrigerator |
| BasementDevelopment | Finished |
| BasementFeatures | Walk Out, Separate Entrance |
| BasementType | N/a (finished), N/a |
| ConstructionStyleAttachment | Semi-detached |
| CoolingType | Central Air Conditioning |
| ExteriorFinish | Brick |
| FlooringType | Tile, Hardwood, Vinyl |
| FoundationType | Concrete, Block |
| HeatingFuel | Natural Gas |
| HeatingType | Forced Air |
| StoriesTotal | 2 |
| SizeInterior | 1100 - 1500 Sqft |
| Type | House |
| UtilityWater | Municipal Water |
Parking
| No Garage |
Land
| Acreage | No |
| FenceType | Fenced Yard |
| LandAmenities | Park, Place Of Worship, Public Transit |
| LandscapeFeatures | Landscaped |
| Sewer | Sanitary Sewer |
| SizeDepth | 100 Ft |
| SizeFrontage | 16 Ft ,10 In |
| SizeIrregular | 16.9 X 100 Ft |
| SizeTotalText | 16.9 X 100 Ft |
Rooms
| Level | Type | Length | Width | Dimensions |
|---|---|---|---|---|
| Second Level | Bathroom | 4 m | 3 m | 4 m x 3 m |
| Second Level | Primary Bedroom | 4.4 m | 2.8 m | 4.4 m x 2.8 m |
| Second Level | Bedroom | 2.7 m | 3.4 m | 2.7 m x 3.4 m |
| Second Level | Bedroom | 3 m | 2.4 m | 3 m x 2.4 m |
| Basement | Bathroom | 2.5 m | 3 m | 2.5 m x 3 m |
| Basement | Kitchen | 6.7 m | 3 m | 6.7 m x 3 m |
| Basement | Recreational, Games Room | 3 m | 4.3 m | 3 m x 4.3 m |
| Main Level | Foyer | 2.5 m | 3.5 m | 2.5 m x 3.5 m |
| Main Level | Bathroom | 3 m | 2 m | 3 m x 2 m |
| Main Level | Living Room | 7.8 m | 3.6 m | 7.8 m x 3.6 m |
| Main Level | Dining Room | 7.8 m | 3.6 m | 7.8 m x 3.6 m |
| Main Level | Kitchen | 5.67 m | 3.2 m | 5.67 m x 3.2 m |
| Main Level | Mud Room | 2 m | 2 m | 2 m x 2 m |
Utilities
| Cable | Installed |
| Electricity | Installed |
| Sewer | Installed |
Interested?
Contact us for more information
Jay Sharma
Salesperson
9001 Dufferin St Unit A9
Thornhill, Ontario L4J 0H7
