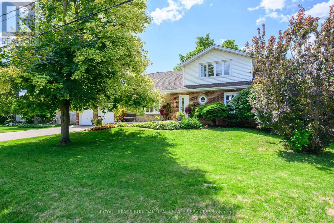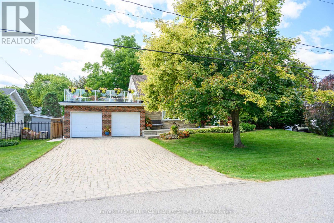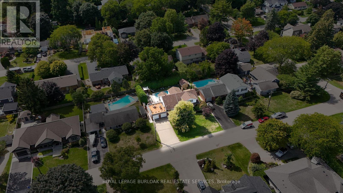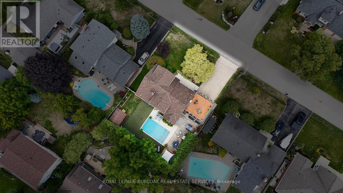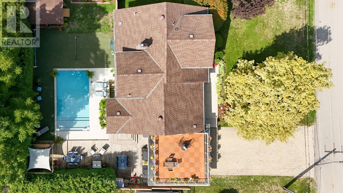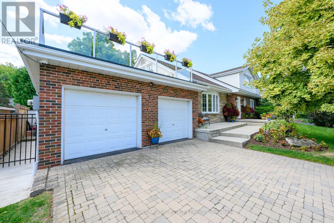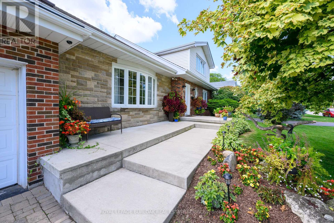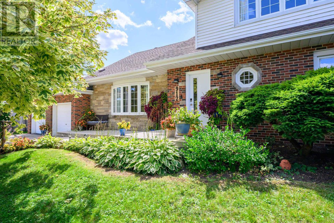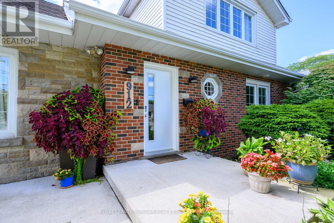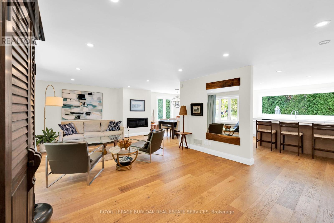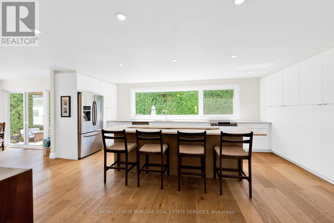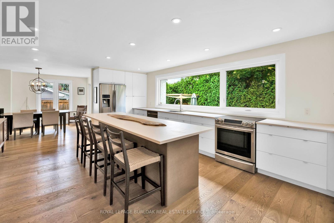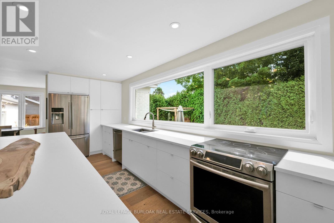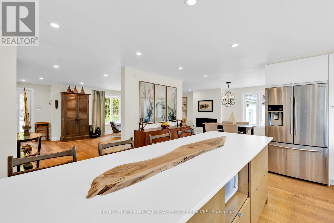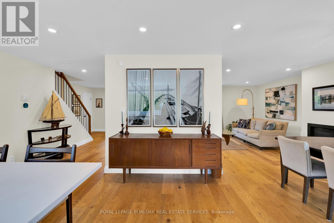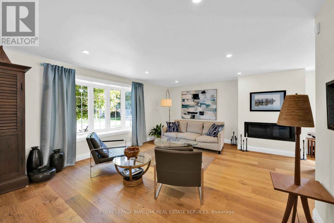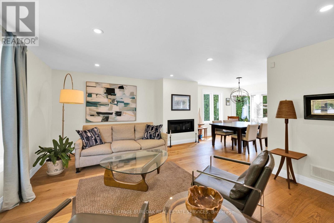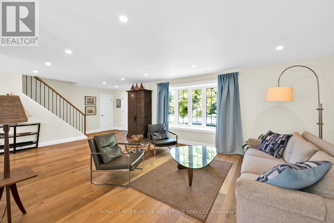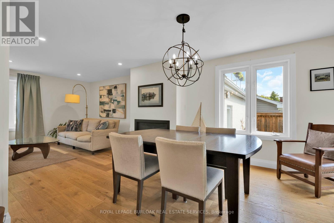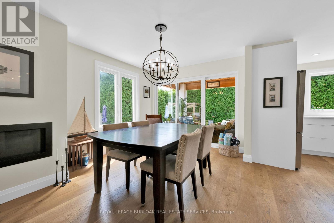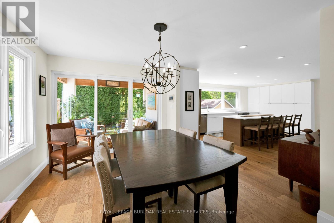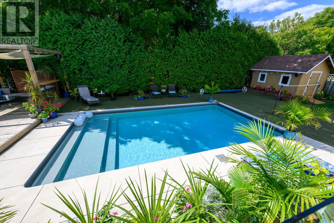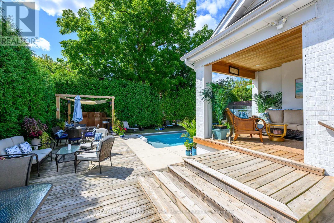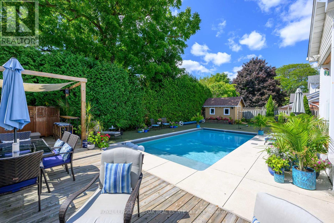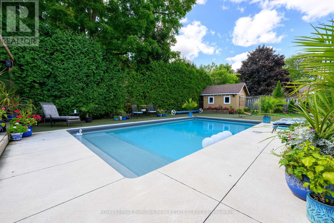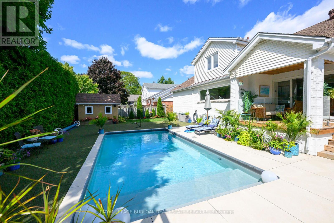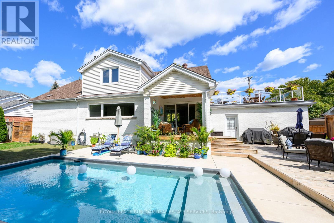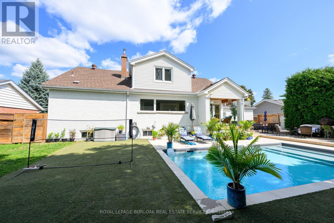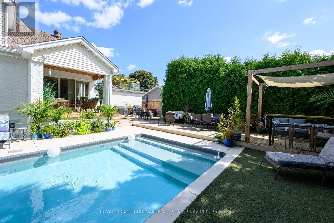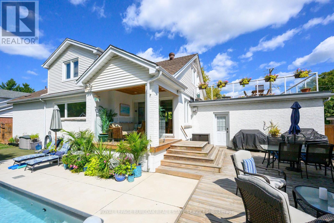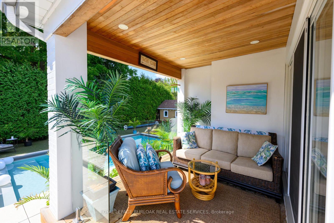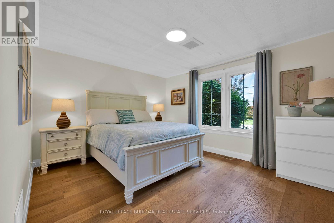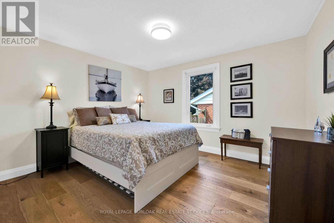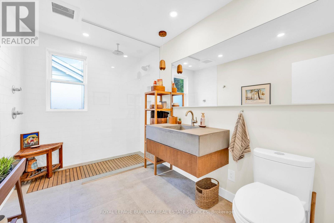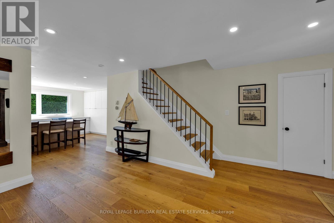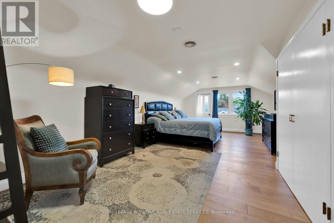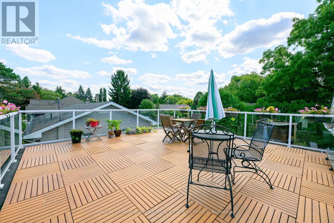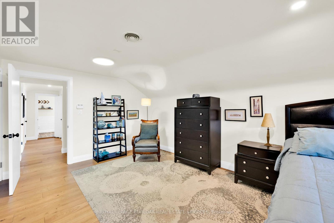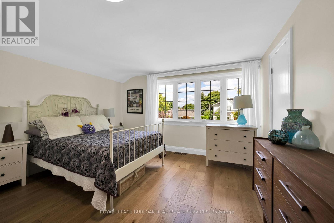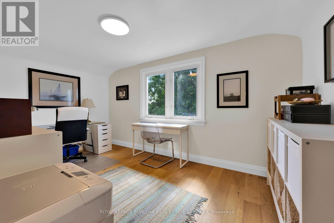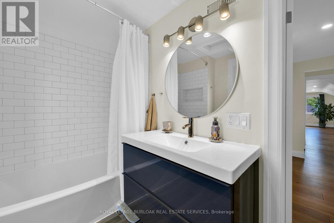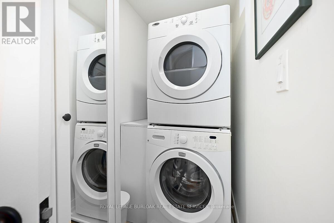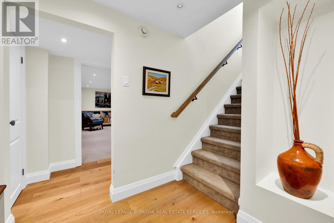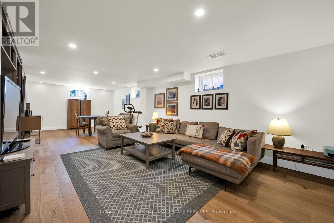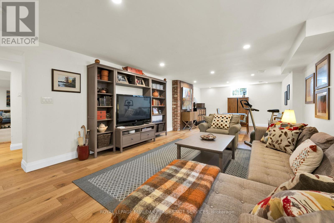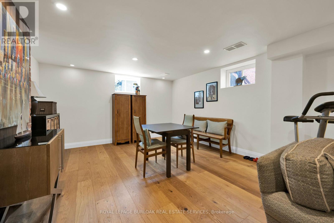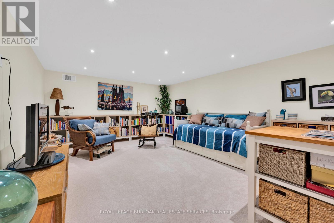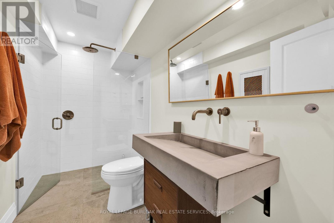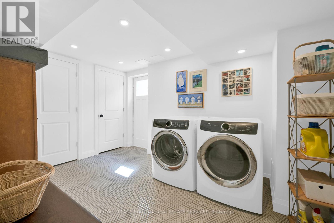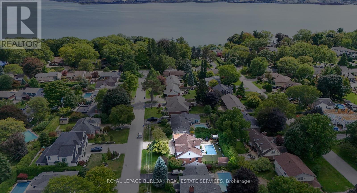912 Boothman Avenue Burlington, Ontario L7T 1P4
$1,799,000
Enjoy Paradise at home w/family & friends in this entertainers backyard featuring a gorgeous heated saltwater inground pool. This beautiful 5 bedrm (2 on main floor), 3 full bathrm home w/finished basement on an 80ft wide lot, has over 3100sqft of exceptional finished living space & has been renovated top to bottom in 23. The main level includes a lrg kitchen w/endless cupboard space, 10ft island w/breakfast bar, quartz CTs, SS appl., & lrg picture window overlooking the yard & pool, spacious living rm w/bay window & gas FP, dining area w/sliding doors to the covered deck w/frameless glass railing leading to the private & beautiful yard w/ a heated 14x26ft inground saltwater pool built in 21, lots of decking & seating space, mature trees, & gas bbq hookup. The main floor is completed w/2 bedrms (can also be a primary bedrm, office or den if prefer), & a 4pce bathrm w/glass panel shower. The upper level includes a very lrg primary bedrm w/double closets & private 420sqft rooftop sundeck, 2 other spacious bedrms, laundry, & a 4pce bathrm w/tub & shower. The lower level includes a lrg rec rm, spacious media rm/library, 3pce bath w/glass enclosed shower, 2nd laundry rm, workshop, storage rm, & a separate entrance. This home also has quality wideplank hardwood floors on all 3 levels, quality light fixtures, lots of pot lights, CVAC, fresh paint T/O in 24, interlocking stone double driveway w/parking for 6, plus a double garage, lrg front porch & sitting area, & low maintenance gardens. Located in prestigious South Aldershot on a quiet, tree-lined street, this family-friendly neighbourhood is beautiful, & close to amazing amenities including the lake, LaSalle Park & Marina, other parks, quality schools, highways, the GO, RBG, golf, rec centre, hospital, shops, dining, & more. The basement also has potential for rental income or an inlaw suite w/the separate entrance, separate laundry, full bathrm, & lots of living space. Dont hesitate & miss out! Welcome Home! (id:61852)
Property Details
| MLS® Number | W12398606 |
| Property Type | Single Family |
| Neigbourhood | Bayview |
| Community Name | Bayview |
| AmenitiesNearBy | Hospital, Park, Public Transit, Schools |
| CommunityFeatures | Community Centre |
| EquipmentType | Water Heater |
| ParkingSpaceTotal | 8 |
| PoolType | Inground Pool |
| RentalEquipmentType | Water Heater |
| Structure | Deck, Porch, Shed |
Building
| BathroomTotal | 3 |
| BedroomsAboveGround | 5 |
| BedroomsTotal | 5 |
| Amenities | Fireplace(s) |
| Appliances | Garage Door Opener Remote(s), Central Vacuum, Blinds, Dishwasher, Dryer, Stove, Washer, Refrigerator |
| BasementDevelopment | Finished |
| BasementFeatures | Separate Entrance |
| BasementType | N/a, N/a (finished) |
| ConstructionStyleAttachment | Detached |
| CoolingType | Central Air Conditioning |
| ExteriorFinish | Brick, Stone |
| FireplacePresent | Yes |
| FireplaceTotal | 1 |
| FlooringType | Tile, Hardwood, Carpeted |
| FoundationType | Block |
| HeatingFuel | Natural Gas |
| HeatingType | Forced Air |
| StoriesTotal | 2 |
| SizeInterior | 2000 - 2500 Sqft |
| Type | House |
| UtilityWater | Municipal Water |
Parking
| Attached Garage | |
| Garage |
Land
| Acreage | No |
| LandAmenities | Hospital, Park, Public Transit, Schools |
| LandscapeFeatures | Landscaped |
| Sewer | Sanitary Sewer |
| SizeDepth | 106 Ft ,9 In |
| SizeFrontage | 80 Ft ,2 In |
| SizeIrregular | 80.2 X 106.8 Ft |
| SizeTotalText | 80.2 X 106.8 Ft |
| SurfaceWater | Lake/pond |
Rooms
| Level | Type | Length | Width | Dimensions |
|---|---|---|---|---|
| Second Level | Laundry Room | 1.93 m | 1.12 m | 1.93 m x 1.12 m |
| Second Level | Primary Bedroom | 7.52 m | 4.06 m | 7.52 m x 4.06 m |
| Second Level | Bedroom 4 | 5.05 m | 3.86 m | 5.05 m x 3.86 m |
| Second Level | Bedroom 5 | 4.34 m | 2.59 m | 4.34 m x 2.59 m |
| Second Level | Bathroom | Measurements not available | ||
| Basement | Recreational, Games Room | 9.22 m | 4.06 m | 9.22 m x 4.06 m |
| Basement | Media | 5.72 m | 4.22 m | 5.72 m x 4.22 m |
| Basement | Bathroom | Measurements not available | ||
| Basement | Laundry Room | 3.76 m | 2.9 m | 3.76 m x 2.9 m |
| Basement | Workshop | 3.35 m | 3.05 m | 3.35 m x 3.05 m |
| Basement | Other | 3.05 m | 2.34 m | 3.05 m x 2.34 m |
| Ground Level | Kitchen | 6.2 m | 4.52 m | 6.2 m x 4.52 m |
| Ground Level | Living Room | 6.27 m | 4.27 m | 6.27 m x 4.27 m |
| Ground Level | Dining Room | 3.35 m | 3 m | 3.35 m x 3 m |
| Ground Level | Primary Bedroom | 4.27 m | 3.71 m | 4.27 m x 3.71 m |
| Ground Level | Bedroom 2 | 3.71 m | 3.35 m | 3.71 m x 3.35 m |
| Ground Level | Bathroom | Measurements not available |
https://www.realtor.ca/real-estate/28851968/912-boothman-avenue-burlington-bayview-bayview
Interested?
Contact us for more information
Steve Wilkins
Broker
