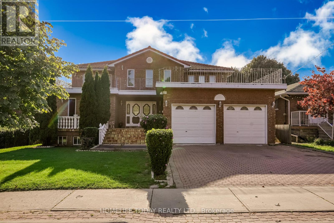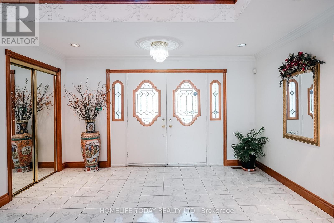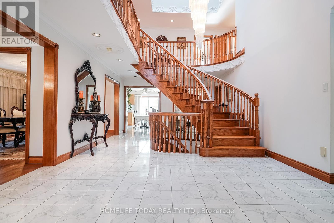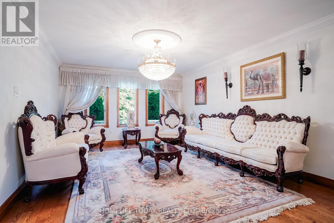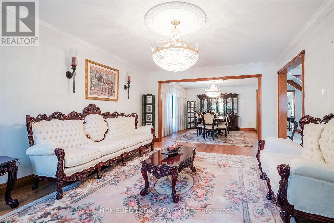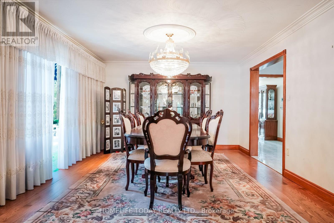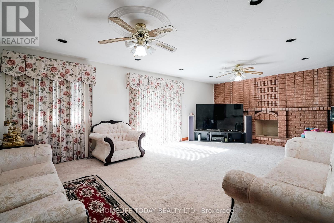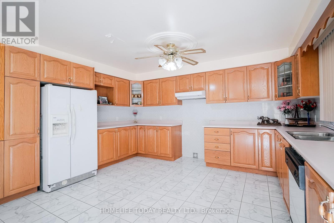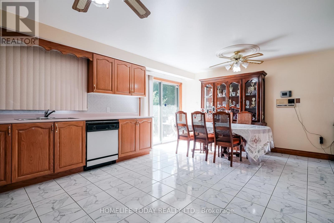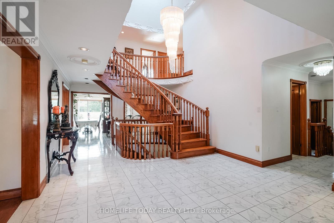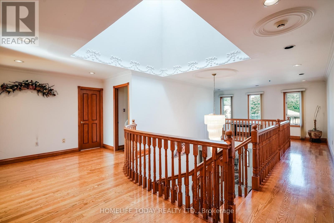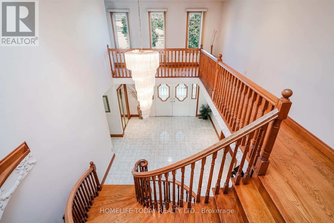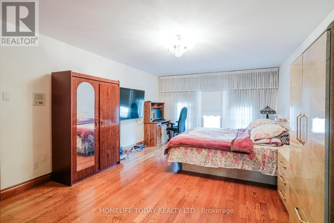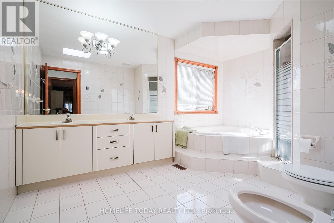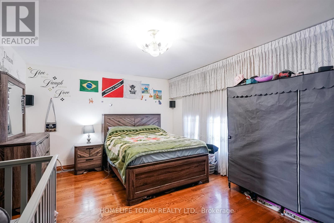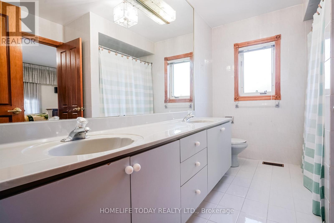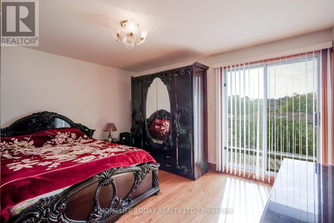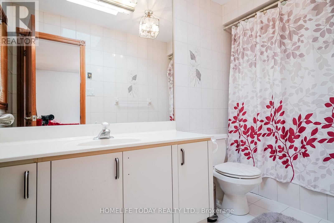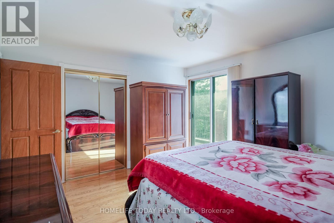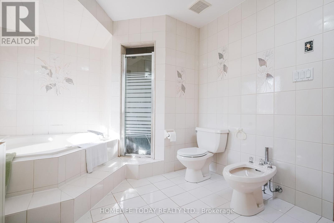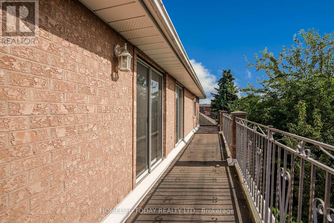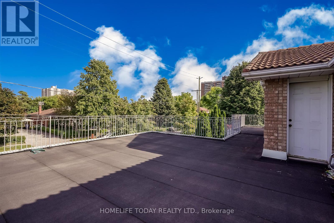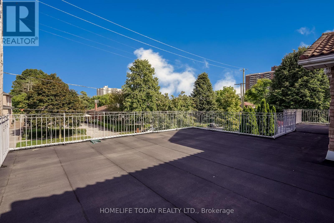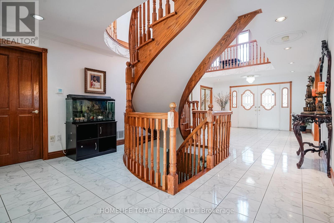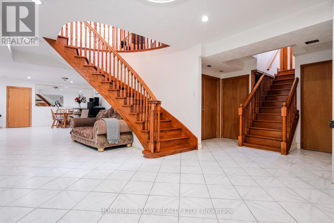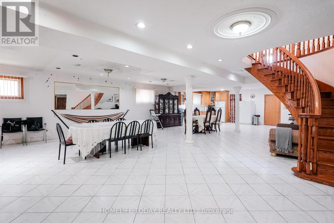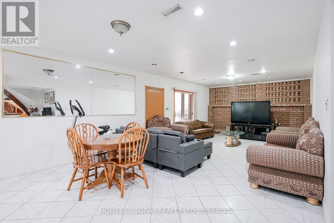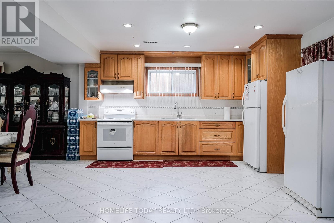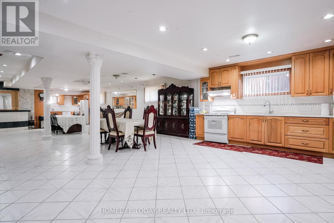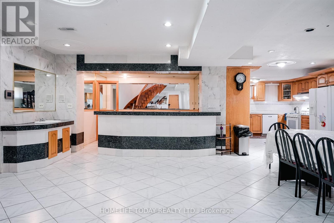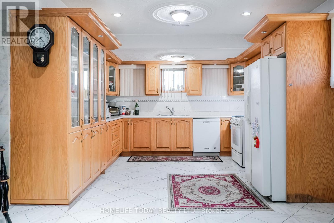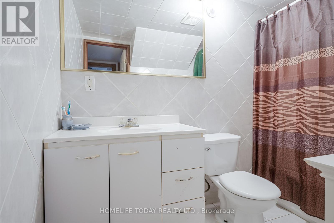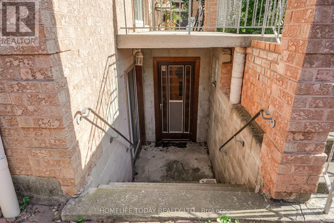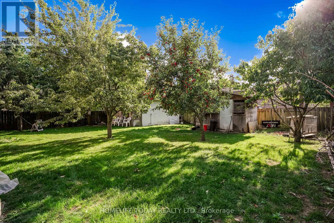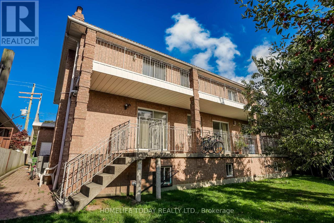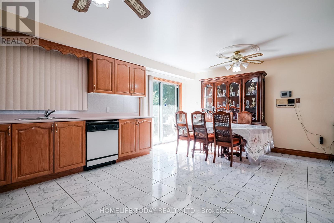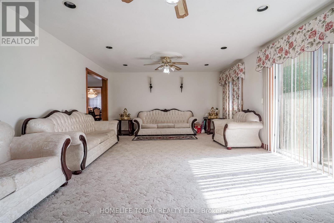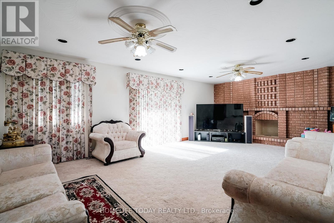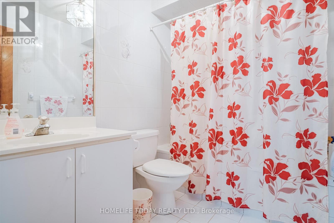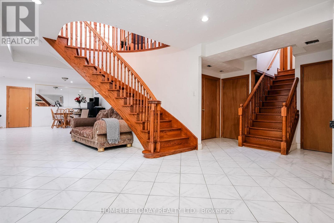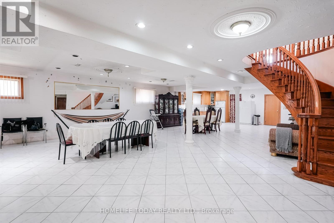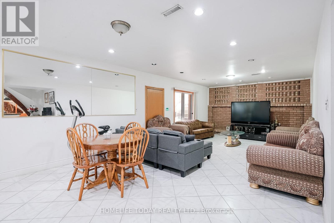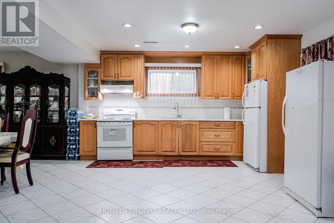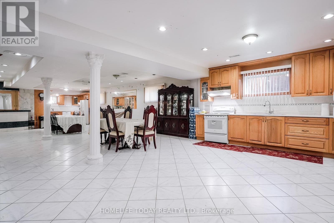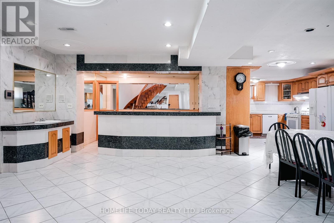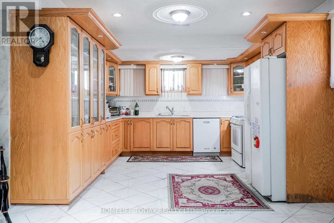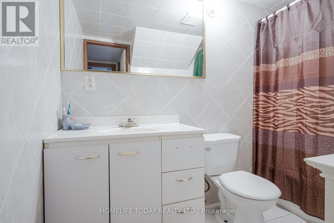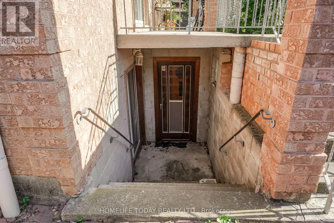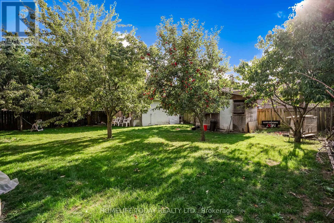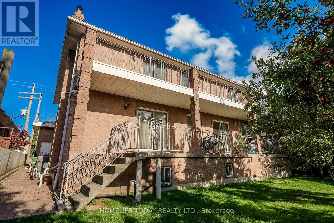48 Torrance Road Toronto, Ontario M1J 2J4
$1,688,888
This spacious and well-designed 5-bedroom, 6-bathroom home offers incredible value and room to grow. Featuring a grand double-door entrance, spiral oak staircase, and a bright skylight, the layout is both functional and impressive. With the basement apartment, this home offers excellent income potential or space for multi-generational living. You'll also find two laundry rooms, a walkout basement, and a second-floor rooftop patio. While it needs some updating, this is a fantastic opportunity to customize and add value to a truly unique home in a desirable location. Just 6 doors away from John McCrae Public School and an off-leash dog park, and a short walk to Eglinton GO Station, this home offers unmatched convenience for families and commuters alike. (id:61852)
Property Details
| MLS® Number | E12398239 |
| Property Type | Single Family |
| Neigbourhood | Scarborough |
| Community Name | Eglinton East |
| EquipmentType | Water Heater |
| ParkingSpaceTotal | 6 |
| RentalEquipmentType | Water Heater |
Building
| BathroomTotal | 6 |
| BedroomsAboveGround | 5 |
| BedroomsTotal | 5 |
| Appliances | Dishwasher, Garage Door Opener, Two Stoves, Window Coverings, Two Refrigerators |
| BasementFeatures | Apartment In Basement |
| BasementType | N/a |
| ConstructionStyleAttachment | Detached |
| CoolingType | Central Air Conditioning |
| ExteriorFinish | Brick |
| FireplacePresent | Yes |
| FireplaceTotal | 2 |
| FoundationType | Block |
| HeatingFuel | Natural Gas |
| HeatingType | Forced Air |
| StoriesTotal | 2 |
| SizeInterior | 3500 - 5000 Sqft |
| Type | House |
| UtilityWater | Municipal Water |
Parking
| Attached Garage | |
| Garage |
Land
| Acreage | No |
| Sewer | Sanitary Sewer |
| SizeDepth | 140 Ft |
| SizeFrontage | 59 Ft |
| SizeIrregular | 59 X 140 Ft |
| SizeTotalText | 59 X 140 Ft |
https://www.realtor.ca/real-estate/28851103/48-torrance-road-toronto-eglinton-east-eglinton-east
Interested?
Contact us for more information
B. Zorena Sawh
Broker
11 Progress Avenue Suite 200
Toronto, Ontario M1P 4S7
Rylan Sawh
Salesperson
11 Progress Avenue Suite 200
Toronto, Ontario M1P 4S7
