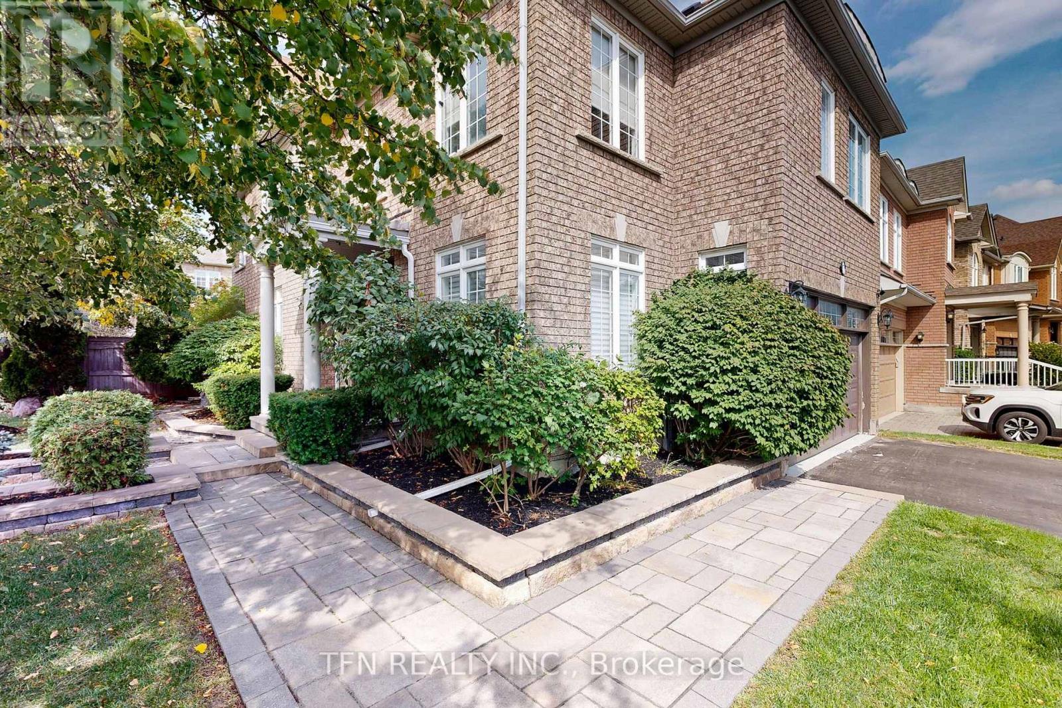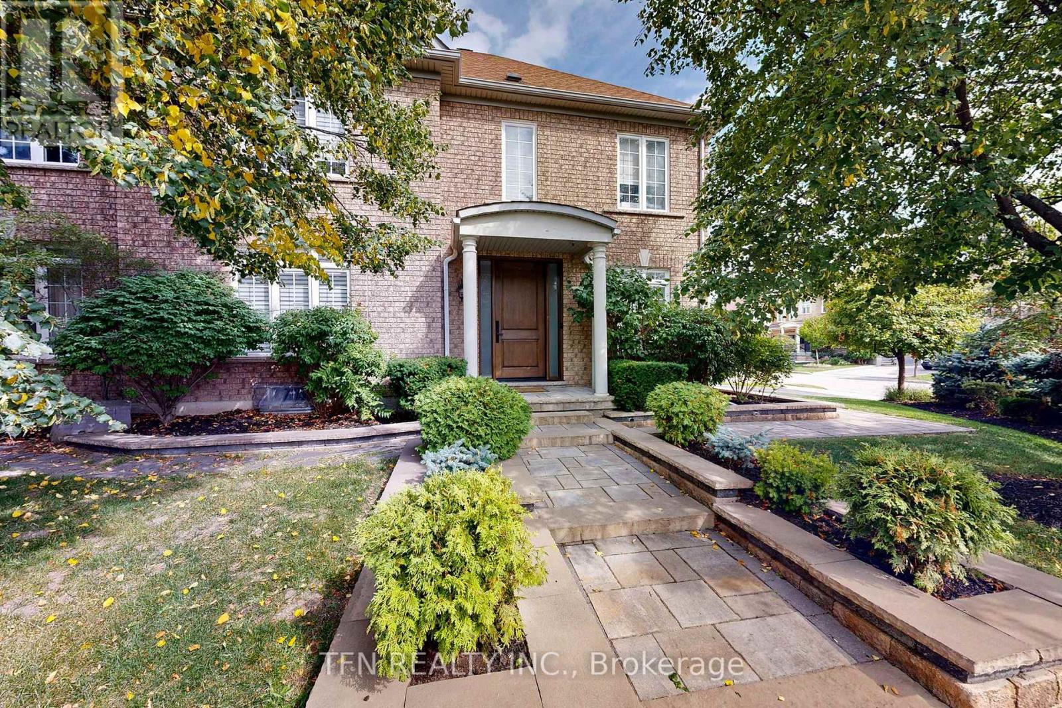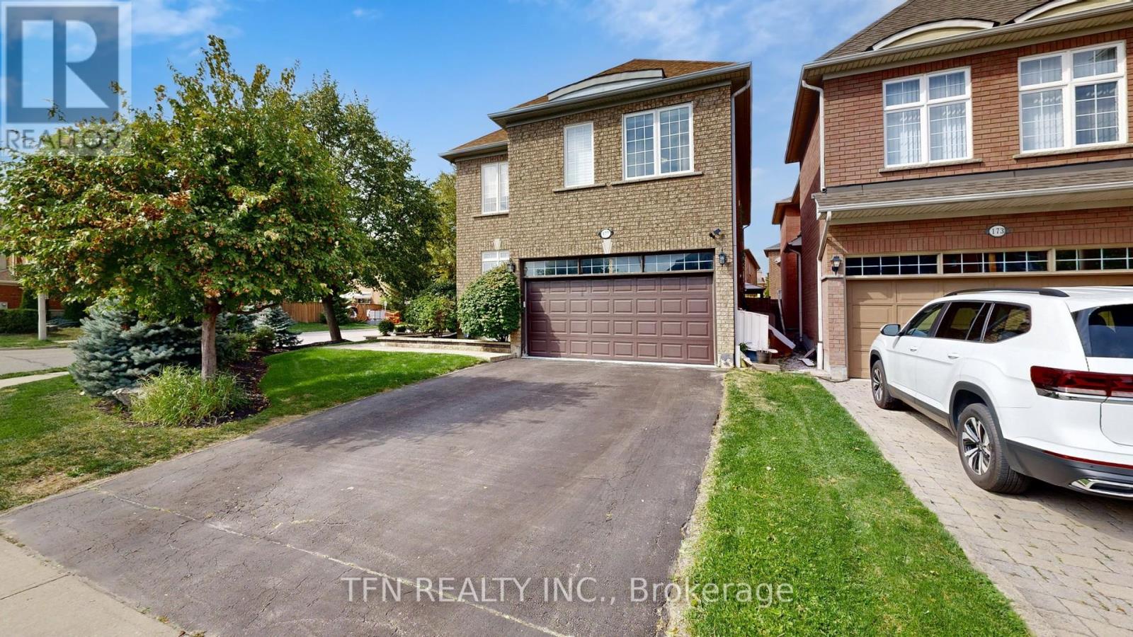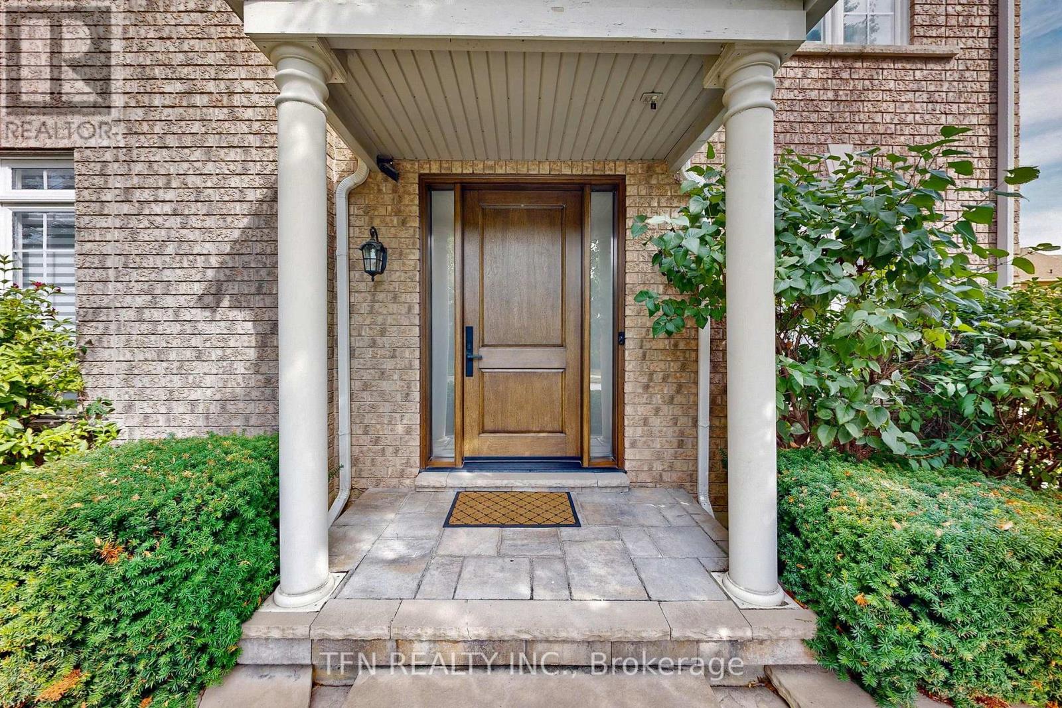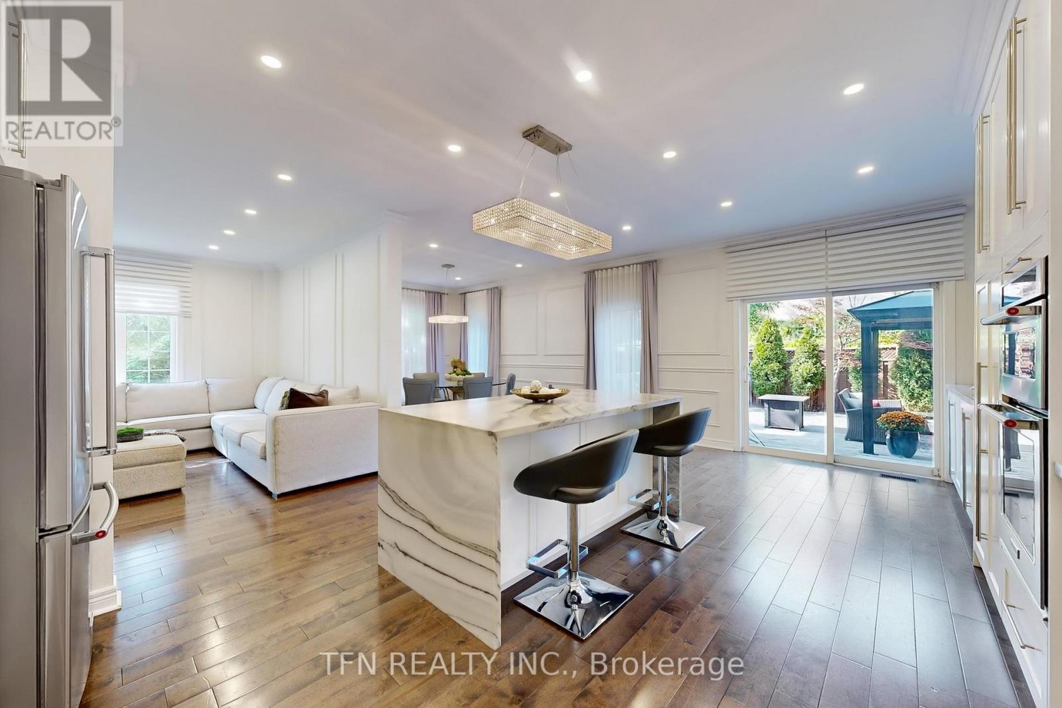177 Bentoak Crescent Vaughan, Ontario L4J 8T4
$1,689,000
Welcome to this stunning, unique, fully renovated 4-bedroom, 5-bathroom detached corner home in the highly sought-after Thornhill Woods community! Almost 3000 sq.f. of living space, including finished basement. This elegant residence features a spacious 2-car garage, smooth 9-ft ceilings on the main floor, and hardwood floors throughout. Enjoy a modern chef's kitchen with built-in high-end appliances incl. pot filler, gas cook-top and built-in double oven, custom cabinetry, quartzite countertops, waterfall centre island with storage underneath, sleek design perfect for entertaining. A lot of storage throughout the house. Spacious primary bedoorm with his/her walk-in closets, jacuzzi in the ensuite, and double sink. Closet organizers thought. The professionally landscaped front and backyard provide a private oasis ideal for outdoor living. A perfect blend of style, comfort, and location this home is move-in ready and not to be missed! (id:61852)
Open House
This property has open houses!
2:00 pm
Ends at:4:00 pm
Property Details
| MLS® Number | N12398225 |
| Property Type | Single Family |
| Neigbourhood | Crossroads |
| Community Name | Patterson |
| AmenitiesNearBy | Park, Place Of Worship, Schools |
| CommunityFeatures | Community Centre |
| EquipmentType | Water Heater |
| Features | Carpet Free |
| ParkingSpaceTotal | 4 |
| RentalEquipmentType | Water Heater |
Building
| BathroomTotal | 5 |
| BedroomsAboveGround | 4 |
| BedroomsBelowGround | 1 |
| BedroomsTotal | 5 |
| Appliances | Oven - Built-in, Garage Door Opener Remote(s), Dishwasher, Dryer, Microwave, Oven, Washer, Water Softener, Window Coverings, Refrigerator |
| BasementDevelopment | Finished |
| BasementType | N/a (finished) |
| ConstructionStyleAttachment | Detached |
| CoolingType | Central Air Conditioning |
| ExteriorFinish | Brick |
| FlooringType | Hardwood, Laminate |
| FoundationType | Unknown |
| HalfBathTotal | 1 |
| HeatingFuel | Natural Gas |
| HeatingType | Forced Air |
| StoriesTotal | 2 |
| SizeInterior | 2000 - 2500 Sqft |
| Type | House |
| UtilityWater | Municipal Water |
Parking
| Attached Garage | |
| Garage |
Land
| Acreage | No |
| FenceType | Fenced Yard |
| LandAmenities | Park, Place Of Worship, Schools |
| Sewer | Sanitary Sewer |
| SizeDepth | 93 Ft ,4 In |
| SizeFrontage | 28 Ft ,1 In |
| SizeIrregular | 28.1 X 93.4 Ft |
| SizeTotalText | 28.1 X 93.4 Ft |
Rooms
| Level | Type | Length | Width | Dimensions |
|---|---|---|---|---|
| Second Level | Primary Bedroom | 5.9 m | 3.33 m | 5.9 m x 3.33 m |
| Second Level | Bedroom 2 | 5.36 m | 3.84 m | 5.36 m x 3.84 m |
| Second Level | Bedroom 3 | 3.58 m | 3.62 m | 3.58 m x 3.62 m |
| Second Level | Bedroom 4 | 3.32 m | 3.31 m | 3.32 m x 3.31 m |
| Basement | Recreational, Games Room | 4.6 m | 4 m | 4.6 m x 4 m |
| Basement | Bedroom 5 | 4.6 m | 3.4 m | 4.6 m x 3.4 m |
| Main Level | Living Room | 5.5 m | 5.27 m | 5.5 m x 5.27 m |
| Main Level | Dining Room | 4.2 m | 3.55 m | 4.2 m x 3.55 m |
| Main Level | Kitchen | 6.42 m | 4 m | 6.42 m x 4 m |
| Main Level | Office | 2.76 m | 2.71 m | 2.76 m x 2.71 m |
https://www.realtor.ca/real-estate/28851115/177-bentoak-crescent-vaughan-patterson-patterson
Interested?
Contact us for more information
Eleonora Mazur
Broker of Record
71 Villarboit Cres #2
Vaughan, Ontario L4K 4K2
