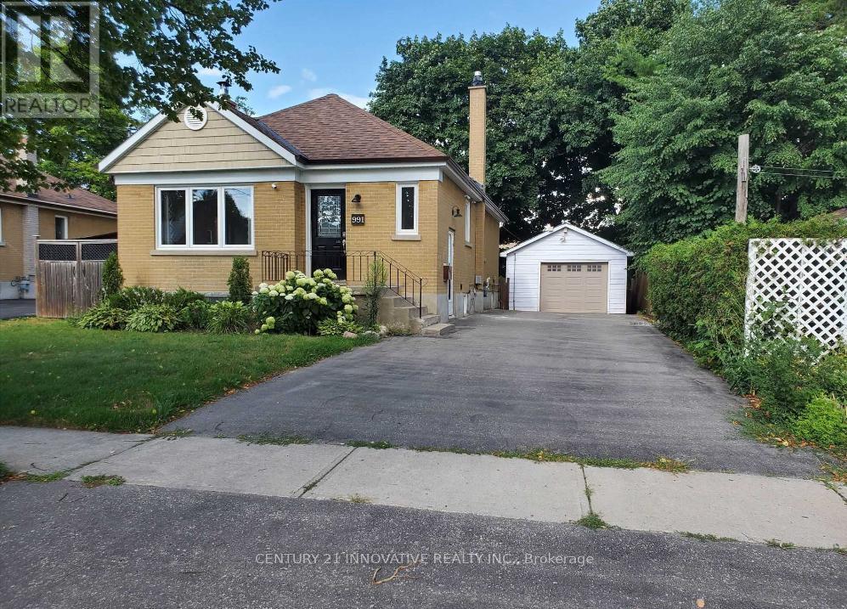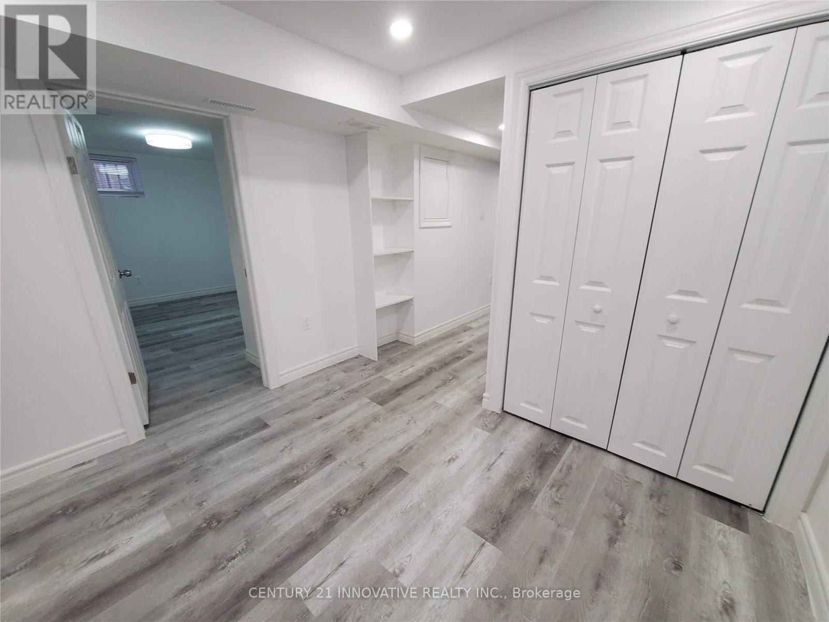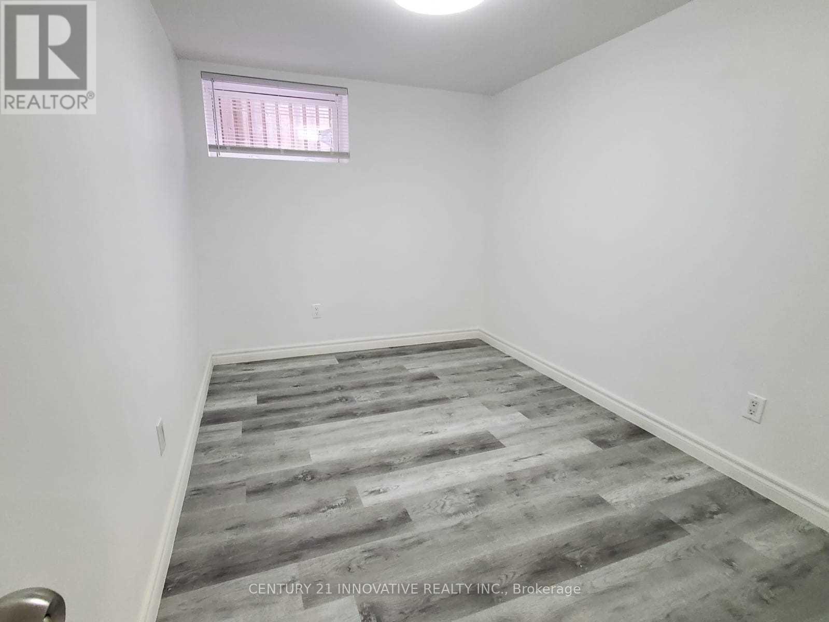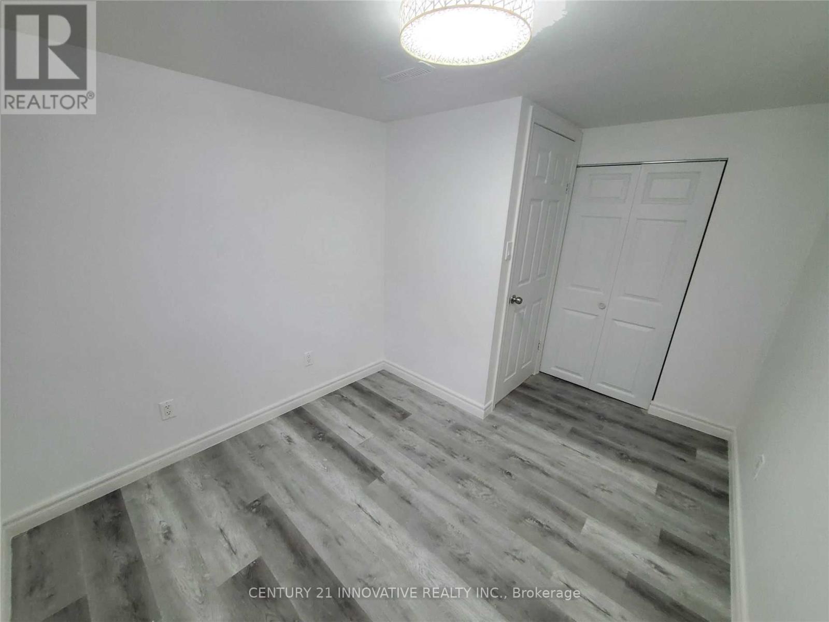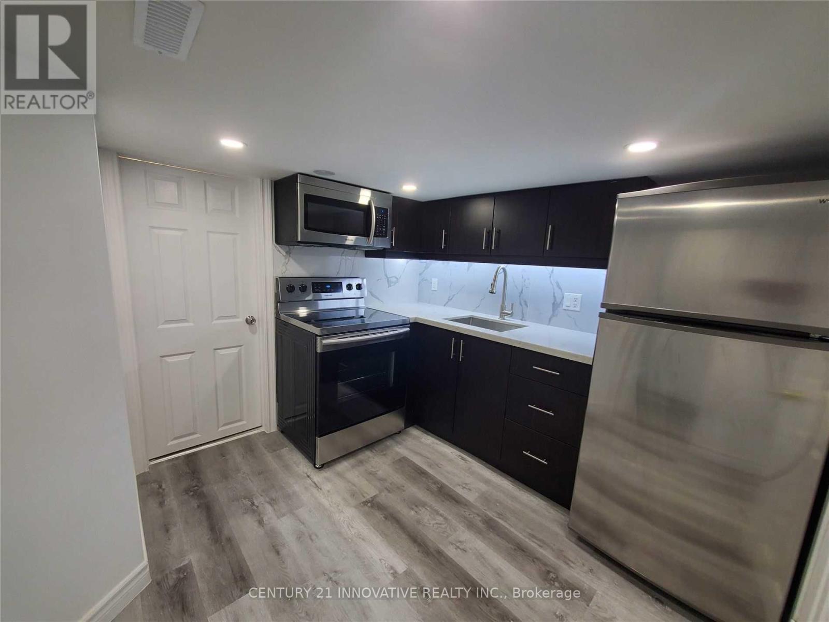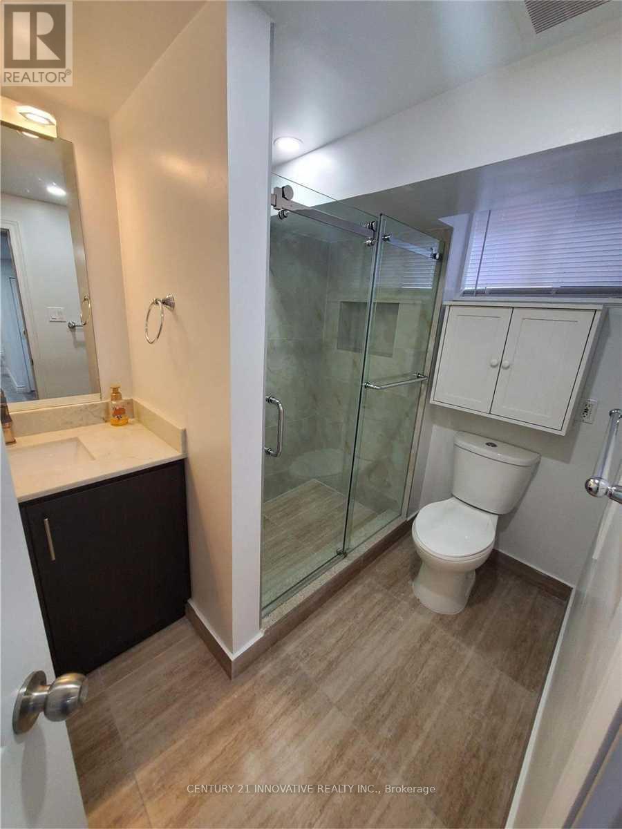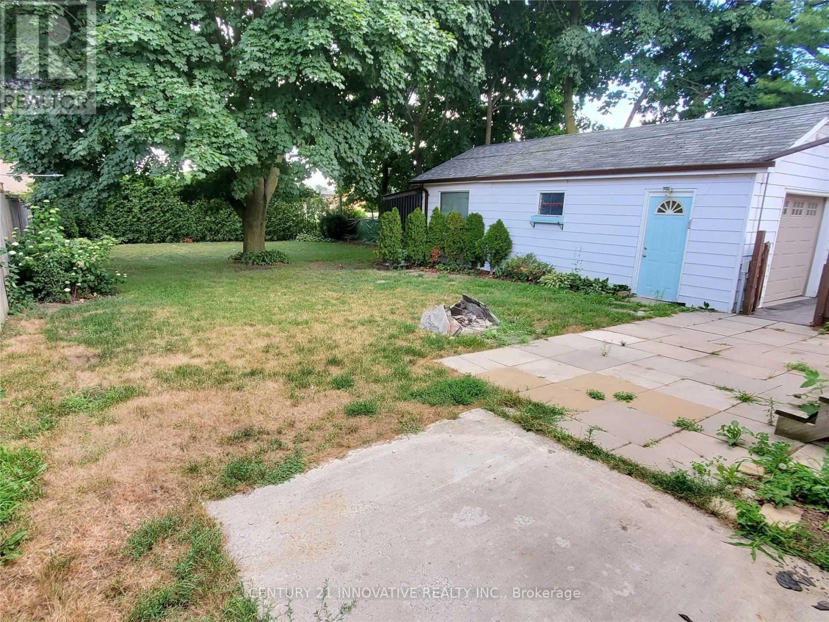991 Hortop Street Oshawa, Ontario L1G 4P4
$1,850 Monthly
Prime Location! Just a 2-minute walk to the bus stop with a direct route to UOIT/Durham College, and only minutes from shops, restaurants, doctors, schools, and all essential amenities. This specious unit features laminate flooring throughout (no carpet!) and includes one outdoor parking space. A Perfect find for students or professionals looking for convenience and comfort!. Rental requirements: certified cheque for first and last months rent, 10 post-dated cheques, mandatory content insurance, and a key deposit. Utilities are an extra. The tenant is responsible for snow removal and lawn care on their side. (id:61852)
Property Details
| MLS® Number | E12397946 |
| Property Type | Single Family |
| Neigbourhood | Centennial |
| Community Name | Centennial |
| AmenitiesNearBy | Park, Hospital, Public Transit, Schools |
| Features | Carpet Free |
| ParkingSpaceTotal | 1 |
Building
| BathroomTotal | 1 |
| BedroomsAboveGround | 3 |
| BedroomsTotal | 3 |
| ArchitecturalStyle | Bungalow |
| BasementDevelopment | Other, See Remarks |
| BasementType | N/a (other, See Remarks) |
| ConstructionStyleAttachment | Detached |
| CoolingType | Central Air Conditioning |
| ExteriorFinish | Brick, Concrete |
| FlooringType | Laminate |
| FoundationType | Brick, Concrete |
| HeatingFuel | Natural Gas |
| HeatingType | Forced Air |
| StoriesTotal | 1 |
| SizeInterior | 700 - 1100 Sqft |
| Type | House |
| UtilityWater | Municipal Water |
Parking
| No Garage |
Land
| Acreage | No |
| LandAmenities | Park, Hospital, Public Transit, Schools |
| Sewer | Sanitary Sewer |
| SizeDepth | 157 Ft |
| SizeFrontage | 51 Ft |
| SizeIrregular | 51 X 157 Ft |
| SizeTotalText | 51 X 157 Ft |
Rooms
| Level | Type | Length | Width | Dimensions |
|---|---|---|---|---|
| Basement | Living Room | 5.2 m | 2.9 m | 5.2 m x 2.9 m |
| Basement | Kitchen | 2.64 m | 2.57 m | 2.64 m x 2.57 m |
| Basement | Primary Bedroom | 3.43 m | 3.05 m | 3.43 m x 3.05 m |
| Basement | Bedroom 2 | 3.43 m | 2.5 m | 3.43 m x 2.5 m |
| Basement | Bedroom 3 | 3.68 m | 2.34 m | 3.68 m x 2.34 m |
| Basement | Bathroom | Measurements not available |
Utilities
| Cable | Available |
| Electricity | Available |
| Sewer | Available |
https://www.realtor.ca/real-estate/28850552/991-hortop-street-oshawa-centennial-centennial
Interested?
Contact us for more information
Era Nasrin
Broker
1995 Salem Rd N, Unit 11 &12
Ajax, Ontario L1T 0J9
