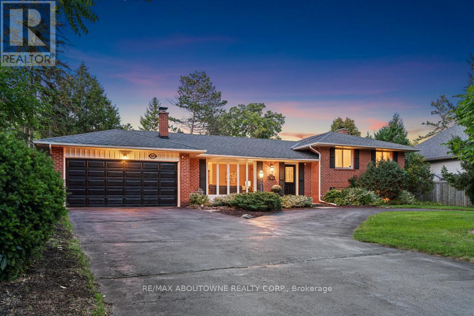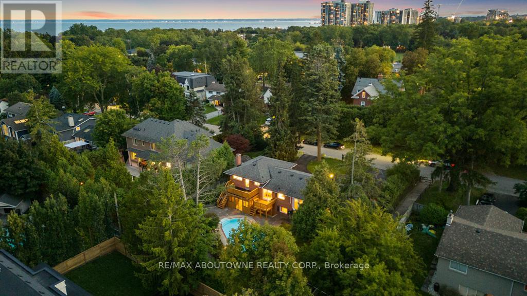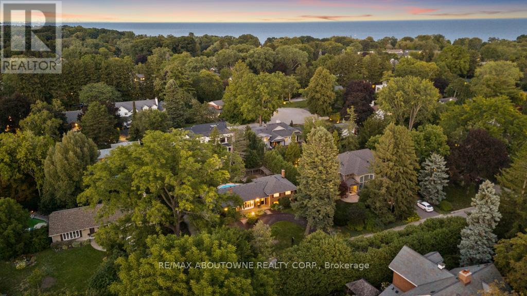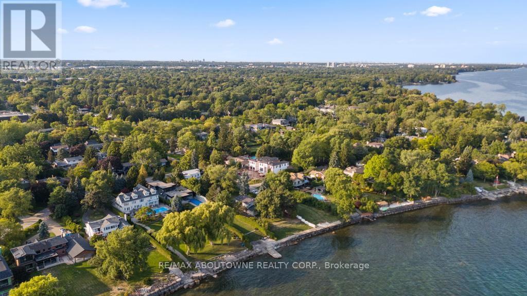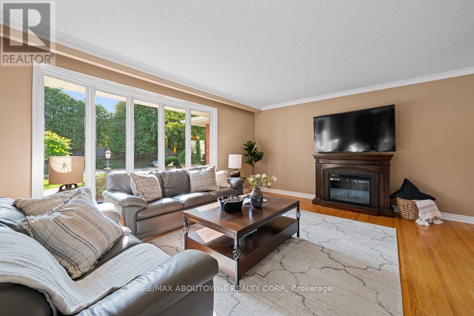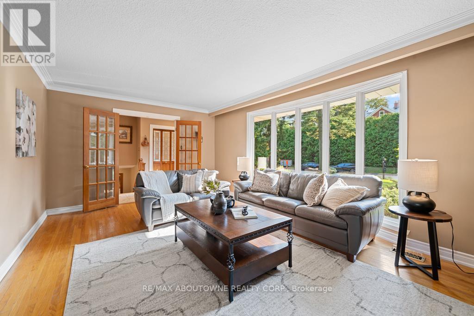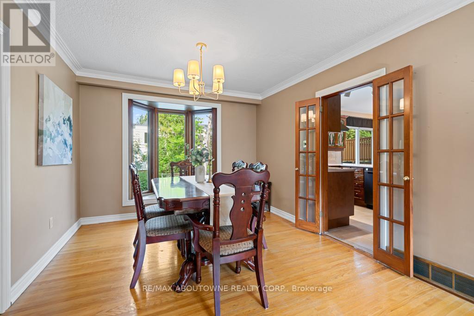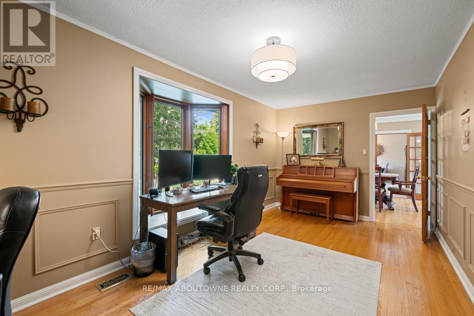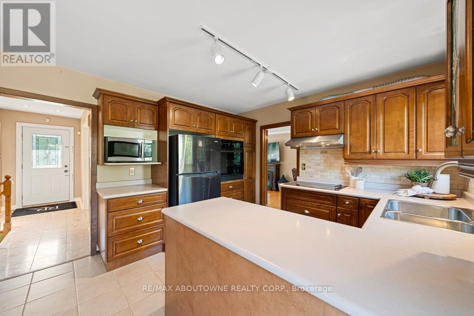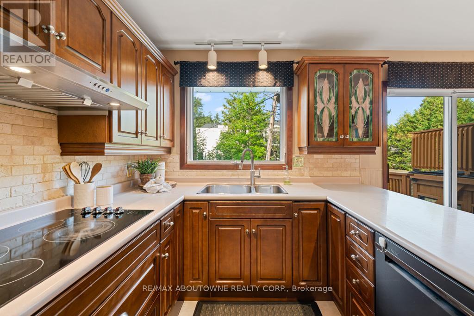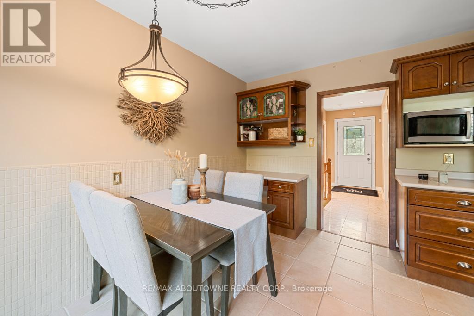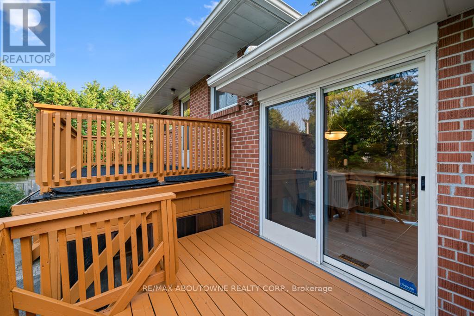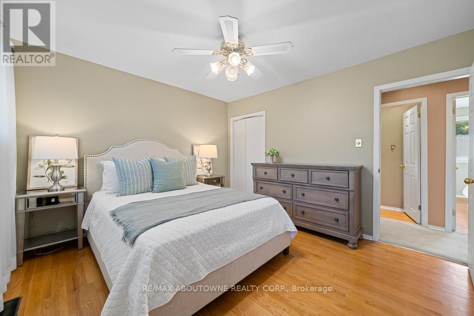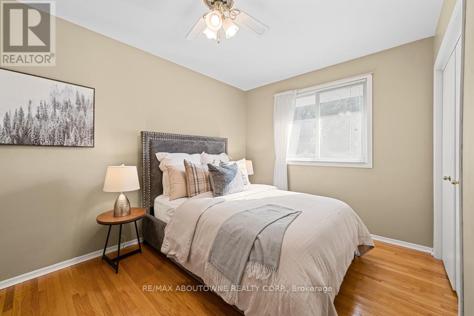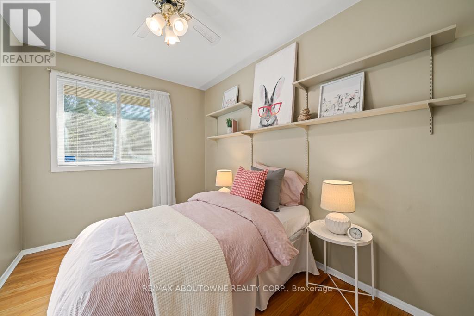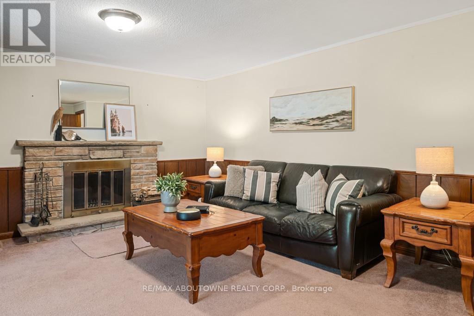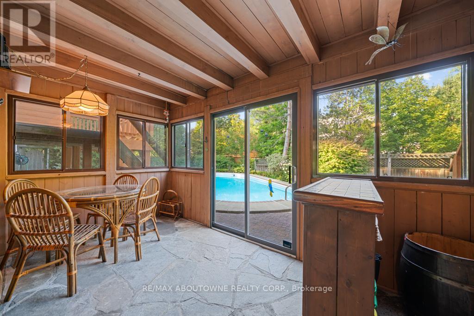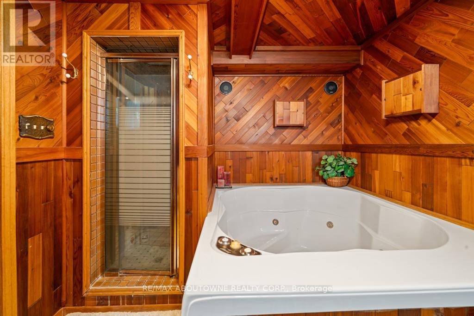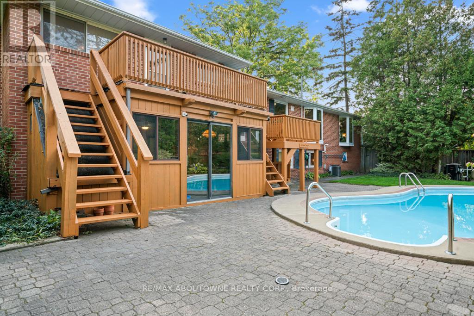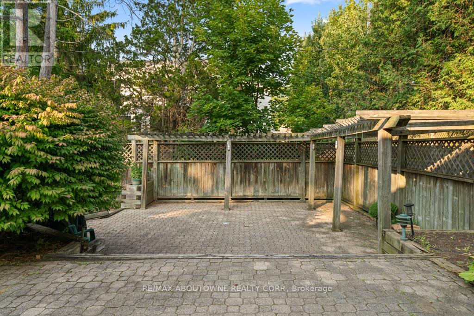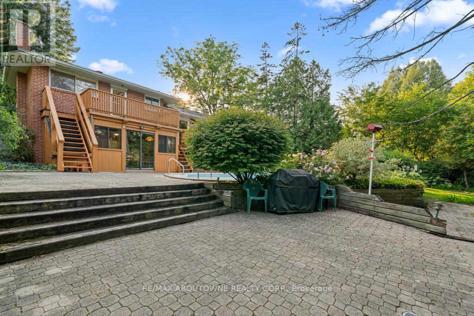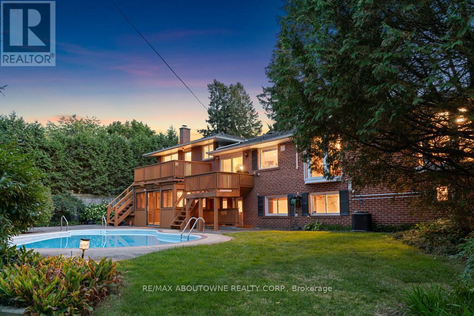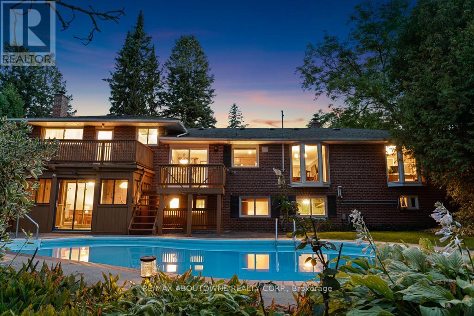1605 Venetia Drive Oakville, Ontario L6L 1K8
$1,950,000
Set in the heart of prestigious Coronation Park, one of Oakvilles most celebrated neighbourhoods, this home offers both timeless charm and exclusivity on a quiet and private lot. Perfectly positioned on the highly regarded Venetia Drive, the address itself is a rarity. Coronation Park is renowned for its tree-lined streets, proximity to top-ranked schools, and effortless access to the lake, boutique shops and vibrant diningoffering an elevated lifestyle in a truly coveted setting. This meticulously maintained side-split rests on an exceptionally RARE 90-foot wide lot, a distinction that provides both space and privacy. The home offers 4 bedrooms and 3 bathrooms, including one with a spa-inspired soaker tub, all within a layout thoughtfully designed for family living and comfort. The lower level includes a walk-out basement, opening directly to a spectacular backyard retreat. A shimmering pool, versatile sunroom, and expansive patio provide the perfect environment for outdoor leisure and entertaining. Every detail speaks to pride of ownership. Lovingly cared for and exceptionally clean, the home offers a wonderful canvas. Move in and enjoy its character or reimagine it into a bespoke luxury residence that fully reflects the calibre of the lot and location. A property of this stature is seldom available. This is Coronation Park living at its finest. (id:61852)
Property Details
| MLS® Number | W12397796 |
| Property Type | Single Family |
| Community Name | 1017 - SW Southwest |
| AmenitiesNearBy | Marina, Place Of Worship, Public Transit, Beach |
| CommunityFeatures | Community Centre |
| EquipmentType | Water Heater |
| Features | Sump Pump |
| ParkingSpaceTotal | 10 |
| PoolType | Inground Pool |
| RentalEquipmentType | Water Heater |
Building
| BathroomTotal | 3 |
| BedroomsAboveGround | 3 |
| BedroomsBelowGround | 1 |
| BedroomsTotal | 4 |
| Amenities | Fireplace(s) |
| Appliances | Garage Door Opener Remote(s), Oven - Built-in, Cooktop, Dishwasher, Dryer, Oven, Washer, Window Coverings, Refrigerator |
| BasementDevelopment | Partially Finished |
| BasementFeatures | Walk Out |
| BasementType | N/a (partially Finished), N/a |
| ConstructionStyleAttachment | Detached |
| ConstructionStyleSplitLevel | Sidesplit |
| CoolingType | Central Air Conditioning |
| ExteriorFinish | Brick |
| FireplacePresent | Yes |
| FlooringType | Hardwood |
| FoundationType | Block |
| HeatingFuel | Natural Gas |
| HeatingType | Forced Air |
| SizeInterior | 1500 - 2000 Sqft |
| Type | House |
| UtilityWater | Municipal Water |
Parking
| Attached Garage | |
| Garage |
Land
| Acreage | No |
| LandAmenities | Marina, Place Of Worship, Public Transit, Beach |
| LandscapeFeatures | Landscaped |
| Sewer | Sanitary Sewer |
| SizeIrregular | 90 X 125 Acre |
| SizeTotalText | 90 X 125 Acre |
| SurfaceWater | Lake/pond |
Rooms
| Level | Type | Length | Width | Dimensions |
|---|---|---|---|---|
| Second Level | Primary Bedroom | 3.779 m | 3.48 m | 3.779 m x 3.48 m |
| Second Level | Bedroom 2 | 3.91 m | 3.45 m | 3.91 m x 3.45 m |
| Second Level | Bedroom 3 | 3.56 m | 2.41 m | 3.56 m x 2.41 m |
| Lower Level | Sunroom | 3.78 m | 1.86 m | 3.78 m x 1.86 m |
| Lower Level | Family Room | 5.919 m | 4.139 m | 5.919 m x 4.139 m |
| Lower Level | Bedroom 4 | 5.178 m | 3.84 m | 5.178 m x 3.84 m |
| Main Level | Kitchen | 3.48 m | 2.49 m | 3.48 m x 2.49 m |
| Main Level | Eating Area | 3.48 m | 2.35 m | 3.48 m x 2.35 m |
| Main Level | Dining Room | 3.39 m | 3.26 m | 3.39 m x 3.26 m |
| Main Level | Living Room | 5.9 m | 3.678 m | 5.9 m x 3.678 m |
| Main Level | Office | 5.38 m | 2.89 m | 5.38 m x 2.89 m |
Interested?
Contact us for more information
David Romano
Salesperson
1235 North Service Rd W #100d
Oakville, Ontario L6M 3G5
