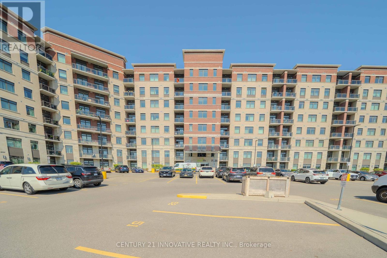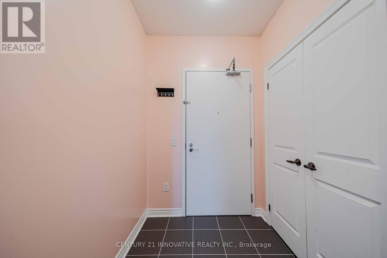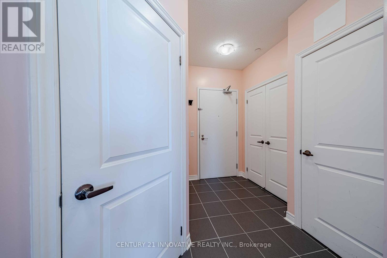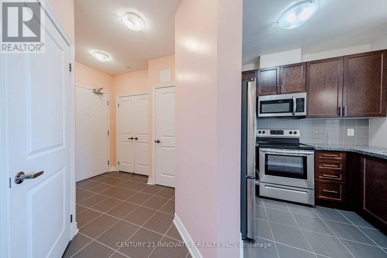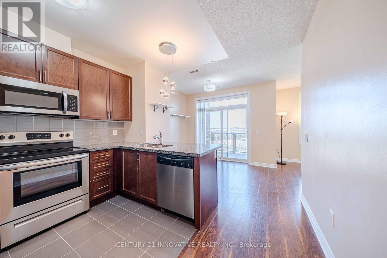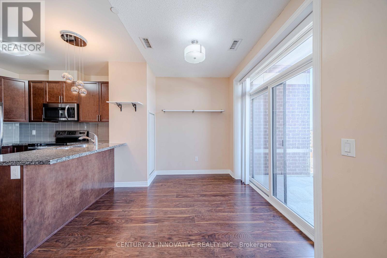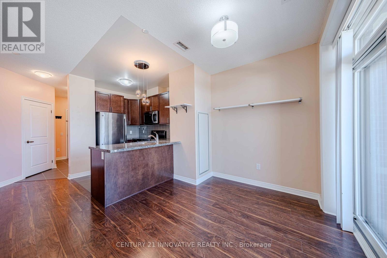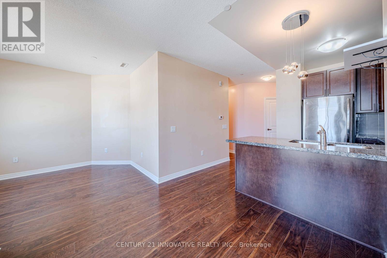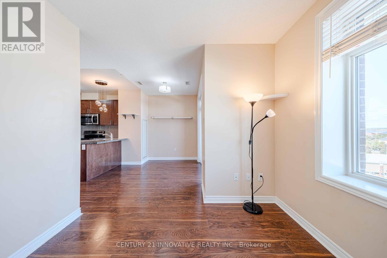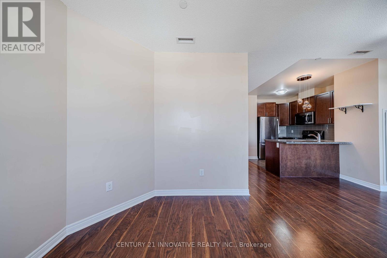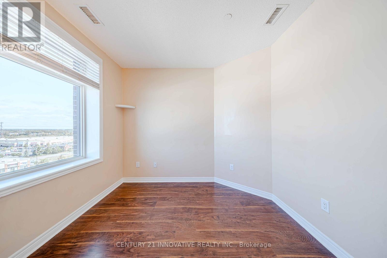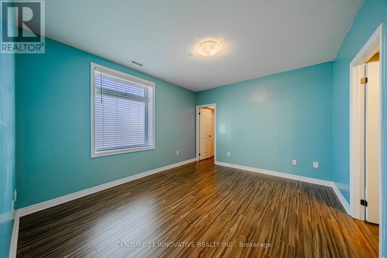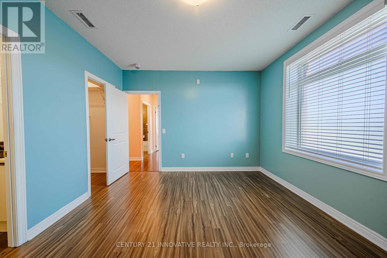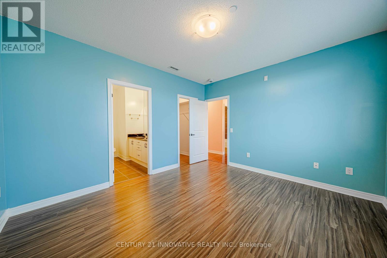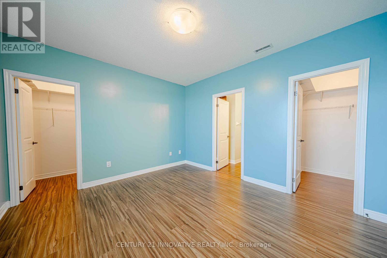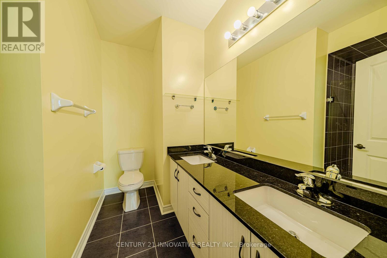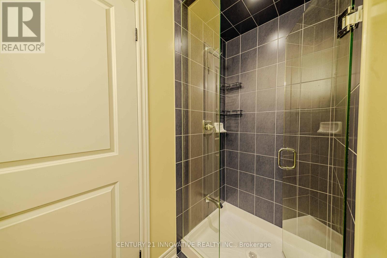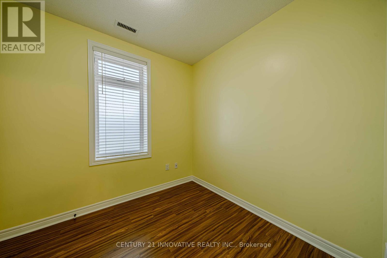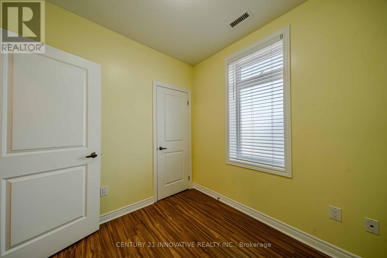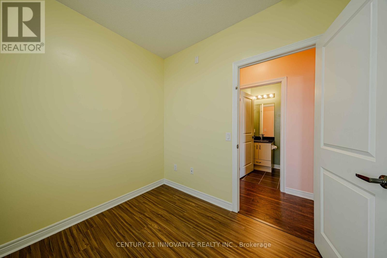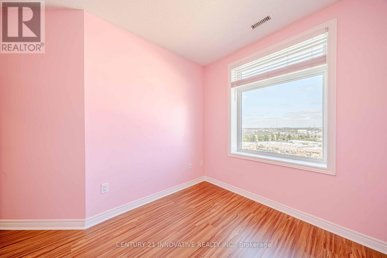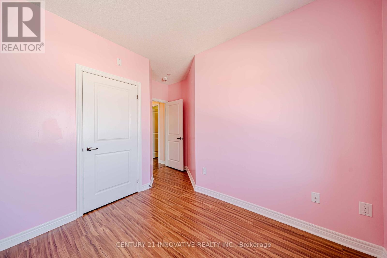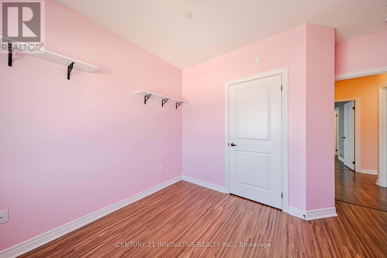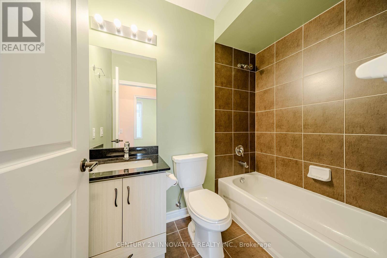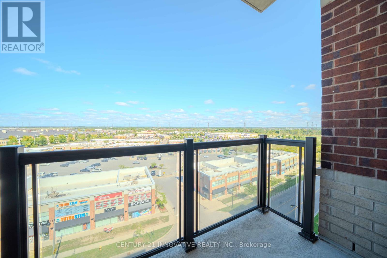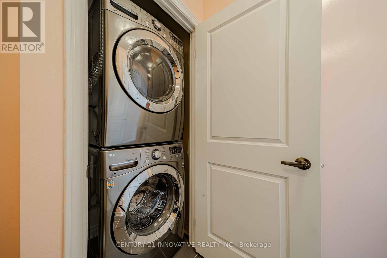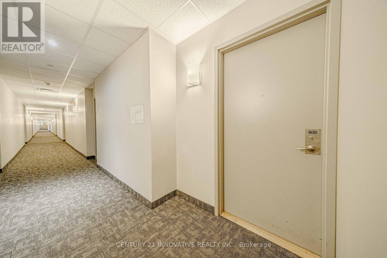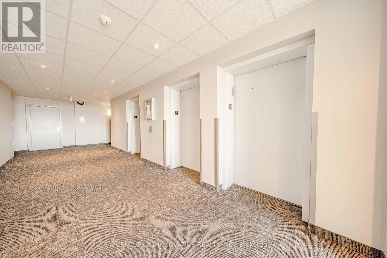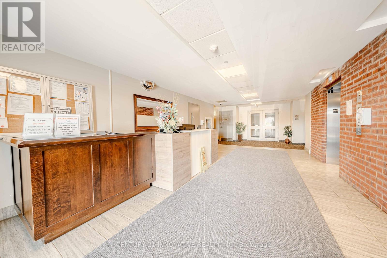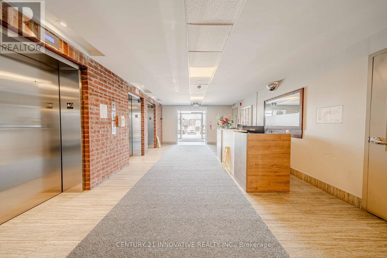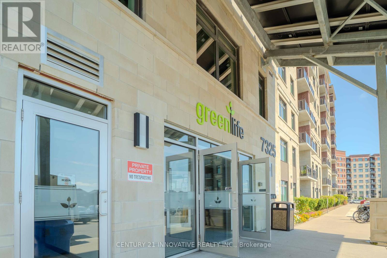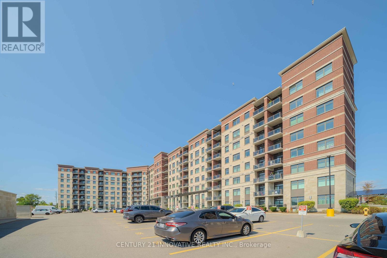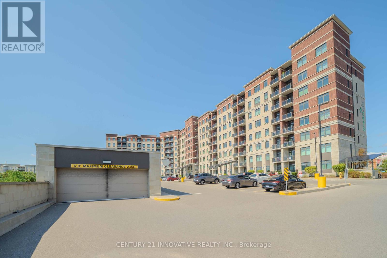806 - 7325 Markham Road Markham, Ontario L3S 0C9
$749,000Maintenance, Heat, Common Area Maintenance, Parking
$298 Monthly
Maintenance, Heat, Common Area Maintenance, Parking
$298 MonthlyDon't miss this rarely offered 3-bedroom, 2 full bathroom, corner penthouse suite with nearly 1,200 sqft of bright, open living space. With only a few like it available, this is a unique opportunity to enjoy top-floor living in the heart of Markham. This suite features a spacious, open- concept layout with large windows, tons of natural light, and great flow between the kitchen, dining, and living areas perfect for everyday living and entertaining. The primary bedroom includes two walk-in closets and a private 4pc ensuite bath, creating your own quiet retreat. This suite comes with two side-by-side parking spots, making parking a breeze no more tight squeezes or long walks! Located in an ultra-convenient spot, you're just minutes from shops, restaurants, top schools, public transit, and the 407. Everything you need is right at your doorstep. A rare find with space, style, and unbeatable location. (id:61852)
Property Details
| MLS® Number | N12397683 |
| Property Type | Single Family |
| Community Name | Cedarwood |
| CommunityFeatures | Pet Restrictions |
| EquipmentType | Water Heater - Electric, Water Heater |
| Features | Balcony, In Suite Laundry |
| ParkingSpaceTotal | 2 |
| RentalEquipmentType | Water Heater - Electric, Water Heater |
Building
| BathroomTotal | 2 |
| BedroomsAboveGround | 3 |
| BedroomsTotal | 3 |
| Amenities | Exercise Centre, Visitor Parking, Storage - Locker |
| Appliances | Garage Door Opener Remote(s), Dryer, Washer, Window Coverings |
| CoolingType | Central Air Conditioning |
| ExteriorFinish | Brick Facing, Concrete |
| FireProtection | Alarm System, Security Guard, Security System, Smoke Detectors |
| FireplacePresent | Yes |
| FlooringType | Tile, Hardwood |
| FoundationType | Poured Concrete |
| HeatingFuel | Electric |
| HeatingType | Forced Air |
| SizeInterior | 1000 - 1199 Sqft |
| Type | Apartment |
Parking
| Underground | |
| Garage |
Land
| Acreage | No |
Rooms
| Level | Type | Length | Width | Dimensions |
|---|---|---|---|---|
| Main Level | Foyer | 1.67 m | 2.75 m | 1.67 m x 2.75 m |
| Main Level | Kitchen | 2.33 m | 2.93 m | 2.33 m x 2.93 m |
| Main Level | Dining Room | 2.33 m | 2.93 m | 2.33 m x 2.93 m |
| Main Level | Living Room | 3.71 m | 3.02 m | 3.71 m x 3.02 m |
| Main Level | Primary Bedroom | 3.68 m | 4.09 m | 3.68 m x 4.09 m |
| Main Level | Bedroom 2 | 2.49 m | 2.67 m | 2.49 m x 2.67 m |
| Main Level | Bedroom 3 | 3.46 m | 3.83 m | 3.46 m x 3.83 m |
https://www.realtor.ca/real-estate/28849883/806-7325-markham-road-markham-cedarwood-cedarwood
Interested?
Contact us for more information
Rauis Ali
Salesperson
1995 Salem Rd N, Unit 11 &12
Ajax, Ontario L1T 0J9
