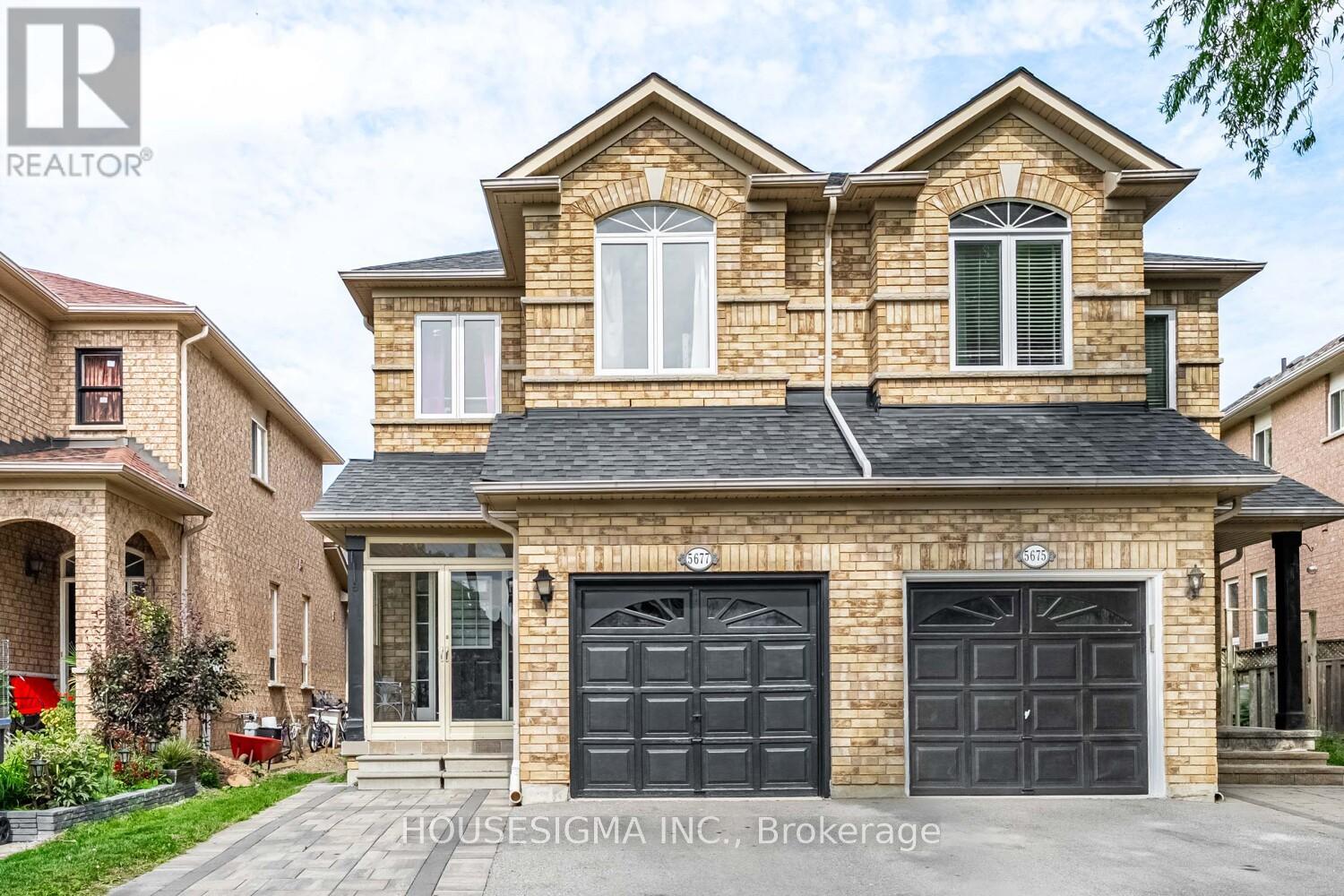5677 Raleigh Street Mississauga, Ontario L5M 7E6
$1,090,000
Welcome to 5677 Raleigh Street, Mississauga. a beautifully renovated semi-detached home in the highly sought-after Churchill Meadows community, known for its top-rated schools and family-friendly atmosphere. This carpet-free home offers modern upgrades throughout, including a new kitchen (2022), flat ceilings on the main floor, hardwood staircase and fully renovated washrooms. The finished basement features a spacious recreation area and a 3 pc washroom with stand-up shower, perfect for extended family or guests. Major updates include new HVAC (2022/ Owned), upper-level windows (2023), new washer/dryer (2024), and roof (2015). Enjoy stylish curb appeal with interlock front and back, and move-in peace of mind with all the big-ticket items done. A fantastic opportunity to own a turnkey home in one of Mississaugas most desirable neighbourhoods (id:61852)
Open House
This property has open houses!
2:00 pm
Ends at:4:00 pm
2:00 pm
Ends at:4:00 pm
Property Details
| MLS® Number | W12397283 |
| Property Type | Single Family |
| Neigbourhood | Churchill Meadows |
| Community Name | Churchill Meadows |
| AmenitiesNearBy | Place Of Worship, Public Transit, Schools |
| EquipmentType | Water Heater - Electric, Water Heater |
| Features | Carpet Free |
| ParkingSpaceTotal | 3 |
| RentalEquipmentType | Water Heater - Electric, Water Heater |
| Structure | Porch |
Building
| BathroomTotal | 4 |
| BedroomsAboveGround | 3 |
| BedroomsTotal | 3 |
| Age | 16 To 30 Years |
| Appliances | Garage Door Opener Remote(s), Dishwasher, Dryer, Microwave, Stove, Washer, Window Coverings, Refrigerator |
| BasementDevelopment | Finished |
| BasementType | Full (finished) |
| ConstructionStyleAttachment | Semi-detached |
| CoolingType | Central Air Conditioning |
| ExteriorFinish | Brick |
| FlooringType | Laminate, Ceramic |
| FoundationType | Concrete |
| HalfBathTotal | 1 |
| HeatingFuel | Natural Gas |
| HeatingType | Forced Air |
| StoriesTotal | 2 |
| SizeInterior | 1500 - 2000 Sqft |
| Type | House |
| UtilityWater | Municipal Water |
Parking
| Attached Garage | |
| Garage |
Land
| Acreage | No |
| FenceType | Fenced Yard |
| LandAmenities | Place Of Worship, Public Transit, Schools |
| Sewer | Sanitary Sewer |
| SizeDepth | 104 Ft ,2 In |
| SizeFrontage | 22 Ft ,3 In |
| SizeIrregular | 22.3 X 104.2 Ft |
| SizeTotalText | 22.3 X 104.2 Ft |
Rooms
| Level | Type | Length | Width | Dimensions |
|---|---|---|---|---|
| Second Level | Primary Bedroom | 4.91 m | 3.35 m | 4.91 m x 3.35 m |
| Second Level | Bedroom 2 | 3.05 m | 2.99 m | 3.05 m x 2.99 m |
| Second Level | Bedroom 3 | 3.05 m | 2.46 m | 3.05 m x 2.46 m |
| Main Level | Living Room | 5.59 m | 3.16 m | 5.59 m x 3.16 m |
| Main Level | Family Room | 4.87 m | 2.46 m | 4.87 m x 2.46 m |
| Main Level | Kitchen | 3.62 m | 2.46 m | 3.62 m x 2.46 m |
| Main Level | Eating Area | 2.74 m | 2.46 m | 2.74 m x 2.46 m |
| Main Level | Foyer | Measurements not available |
Interested?
Contact us for more information
Steven Yanni
Broker
15 Allstate Parkway #629
Markham, Ontario L3R 5B4





































