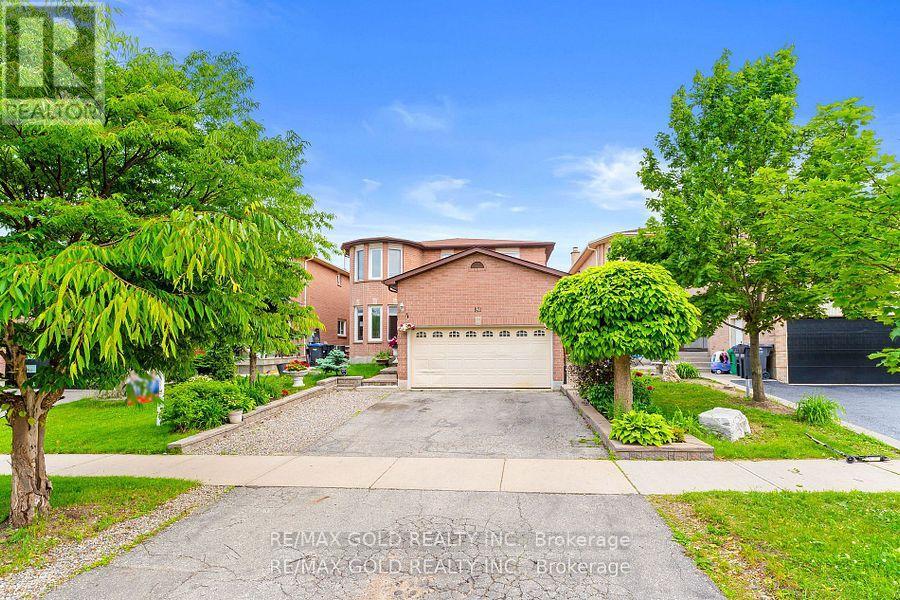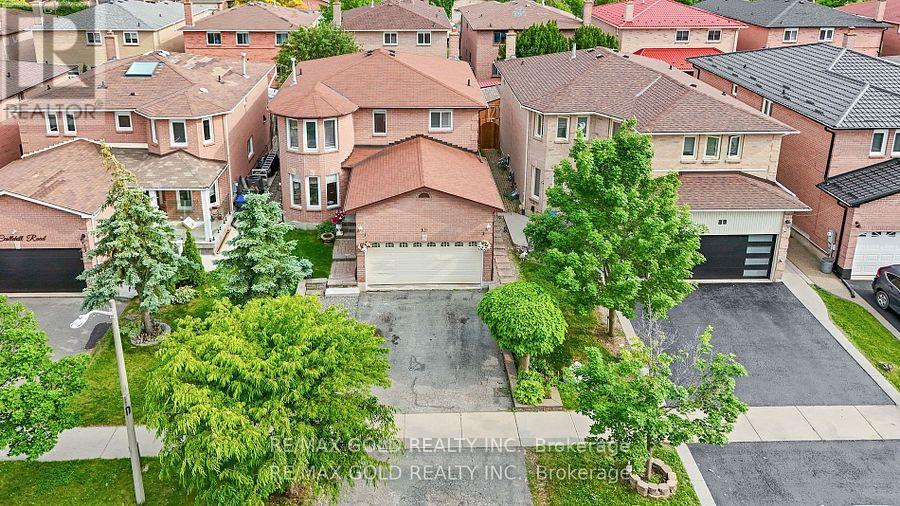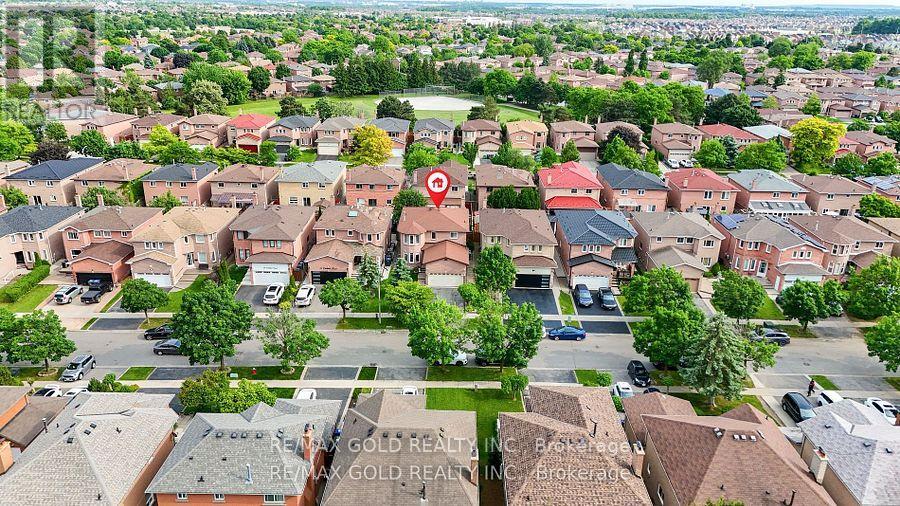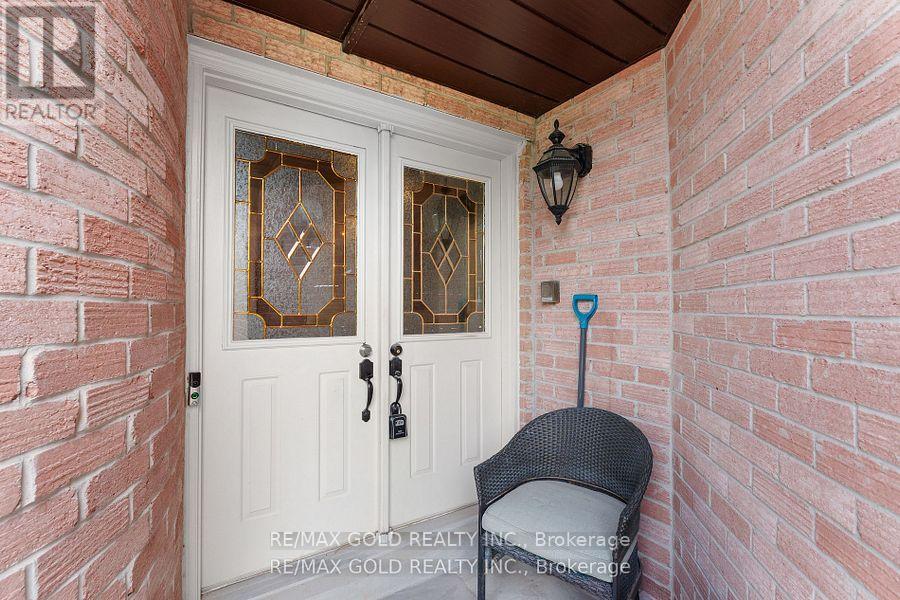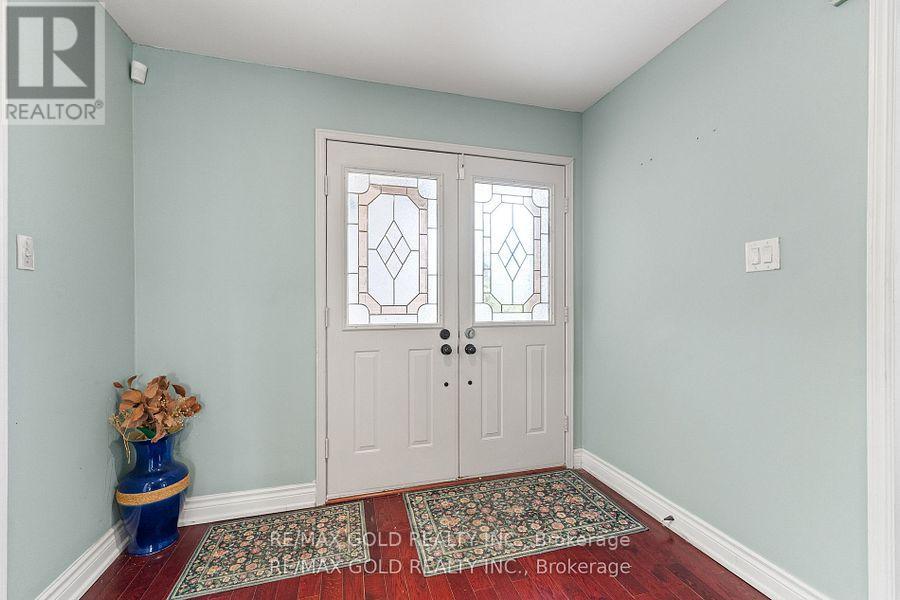31 Castlehill Road Brampton, Ontario L6X 4E3
7 Bedroom
4 Bathroom
2000 - 2500 sqft
Fireplace
Central Air Conditioning
Forced Air
$999,900
Welcome to this beautiful 4-bedroom, 4-bathroom detached home in a highly sought-after Brampton neighborhood. This well-maintained property features a bright and functional layout, modern finishes, and a separate 3-bedroom basement apartment perfect for extended family or rental income. Located close to all amenities, including schools, shopping, parks, and transit. A fantastic opportunity for families or investors alike! (id:61852)
Property Details
| MLS® Number | W12397403 |
| Property Type | Single Family |
| Neigbourhood | Northwood Park |
| Community Name | Northwood Park |
| AmenitiesNearBy | Hospital, Park, Public Transit, Schools |
| EquipmentType | Water Heater |
| ParkingSpaceTotal | 6 |
| RentalEquipmentType | Water Heater |
Building
| BathroomTotal | 4 |
| BedroomsAboveGround | 4 |
| BedroomsBelowGround | 3 |
| BedroomsTotal | 7 |
| Appliances | Dryer, Stove, Washer, Window Coverings, Refrigerator |
| BasementFeatures | Apartment In Basement, Separate Entrance |
| BasementType | N/a |
| ConstructionStyleAttachment | Detached |
| CoolingType | Central Air Conditioning |
| ExteriorFinish | Brick |
| FireplacePresent | Yes |
| FlooringType | Hardwood |
| FoundationType | Concrete |
| HalfBathTotal | 1 |
| HeatingFuel | Natural Gas |
| HeatingType | Forced Air |
| StoriesTotal | 2 |
| SizeInterior | 2000 - 2500 Sqft |
| Type | House |
| UtilityWater | Municipal Water |
Parking
| Garage |
Land
| Acreage | No |
| FenceType | Fenced Yard |
| LandAmenities | Hospital, Park, Public Transit, Schools |
| Sewer | Sanitary Sewer |
| SizeDepth | 100 Ft ,1 In |
| SizeFrontage | 40 Ft |
| SizeIrregular | 40 X 100.1 Ft |
| SizeTotalText | 40 X 100.1 Ft|under 1/2 Acre |
Rooms
| Level | Type | Length | Width | Dimensions |
|---|---|---|---|---|
| Second Level | Primary Bedroom | 5.92 m | 5.41 m | 5.92 m x 5.41 m |
| Second Level | Bedroom 2 | 4.11 m | 3.12 m | 4.11 m x 3.12 m |
| Second Level | Bedroom 3 | 5.08 m | 3.12 m | 5.08 m x 3.12 m |
| Second Level | Bedroom 4 | 3.86 m | 3.53 m | 3.86 m x 3.53 m |
| Basement | Kitchen | 2.77 m | 2.44 m | 2.77 m x 2.44 m |
| Basement | Bedroom | 3.2 m | 3.07 m | 3.2 m x 3.07 m |
| Basement | Recreational, Games Room | 7.32 m | 4.75 m | 7.32 m x 4.75 m |
| Main Level | Living Room | 4.88 m | 3.43 m | 4.88 m x 3.43 m |
| Main Level | Dining Room | 4.24 m | 3.05 m | 4.24 m x 3.05 m |
| Main Level | Family Room | 6.71 m | 3.18 m | 6.71 m x 3.18 m |
| Main Level | Kitchen | 3.75 m | 4.45 m | 3.75 m x 4.45 m |
| Main Level | Eating Area | 4.04 m | 2.62 m | 4.04 m x 2.62 m |
Interested?
Contact us for more information
Jassi Murba
Broker
RE/MAX Gold Realty Inc.
2720 North Park Drive #201
Brampton, Ontario L6S 0E9
2720 North Park Drive #201
Brampton, Ontario L6S 0E9
Paul Mundhan
Broker
RE/MAX Gold Realty Inc.
2720 North Park Drive #201
Brampton, Ontario L6S 0E9
2720 North Park Drive #201
Brampton, Ontario L6S 0E9
