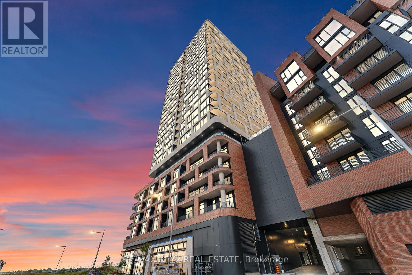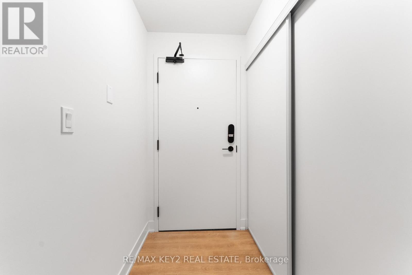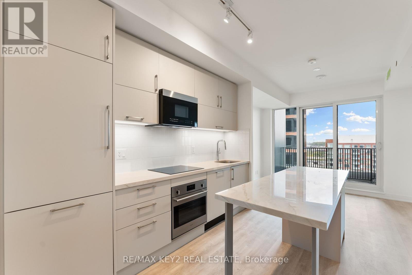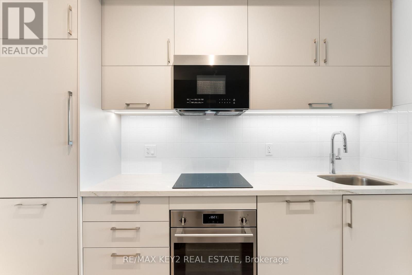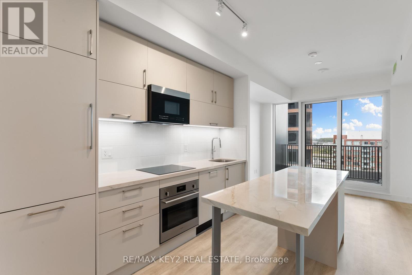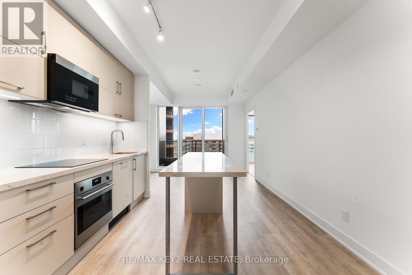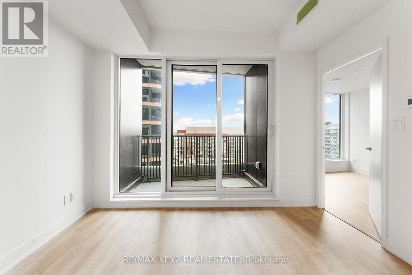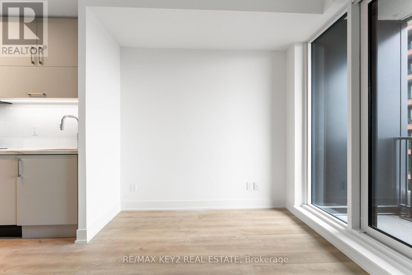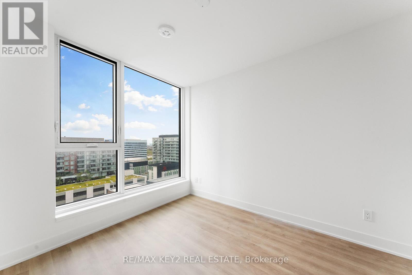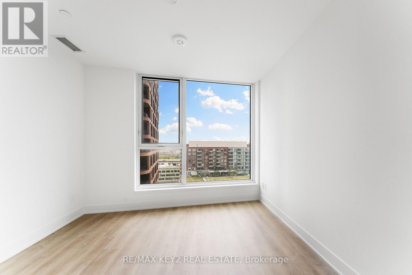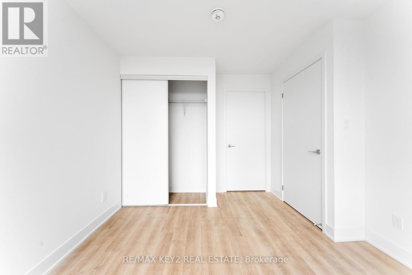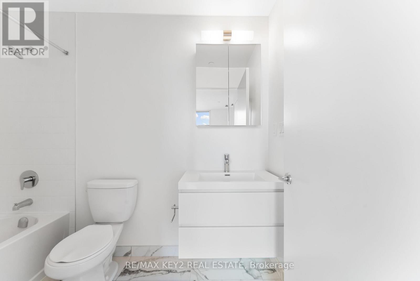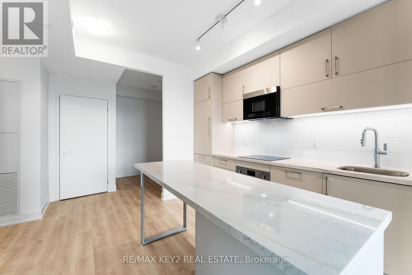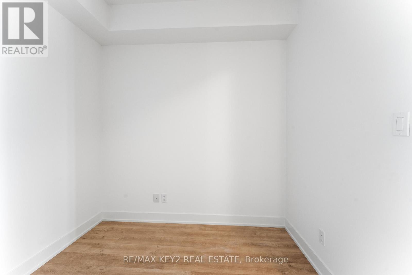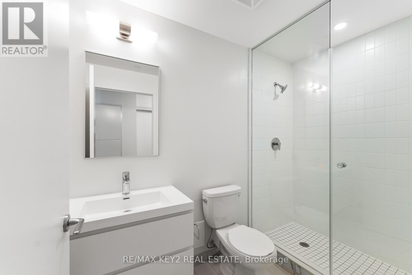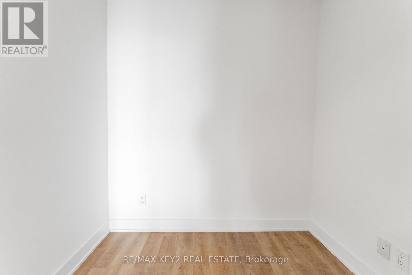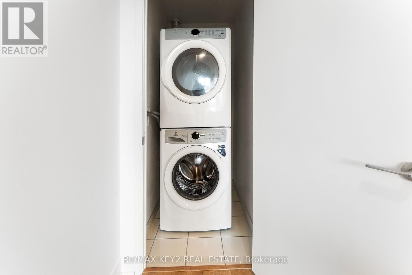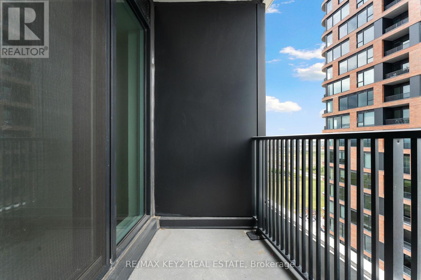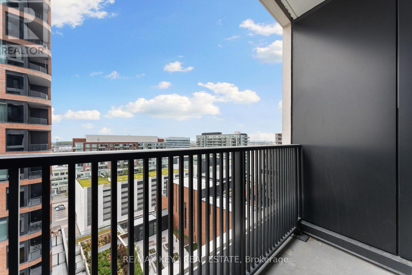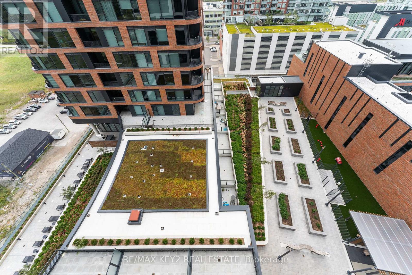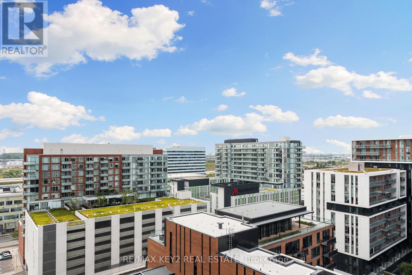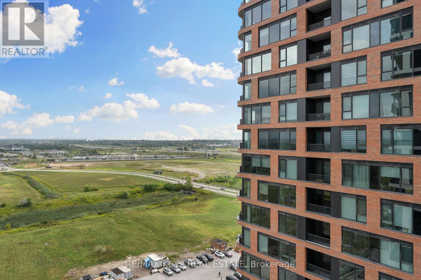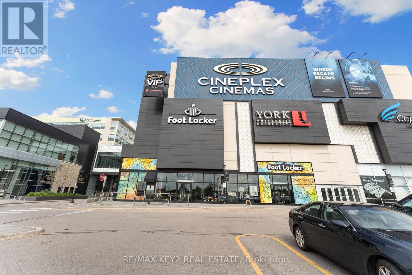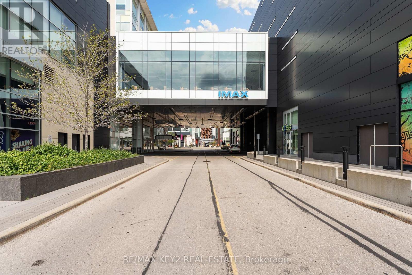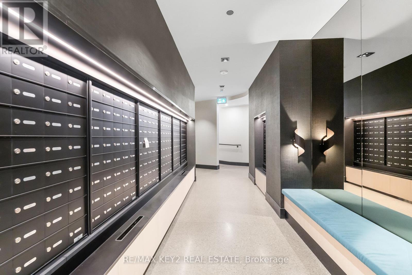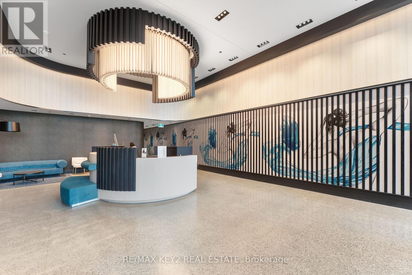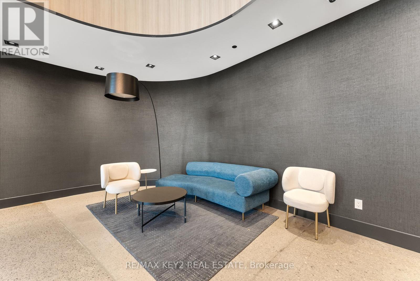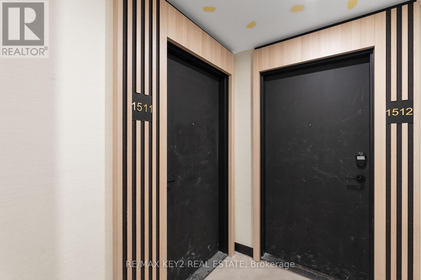E1511 - 56 Andre De Grasse Street Markham, Ontario L6G 0G4
$2,400 Monthly
Brand New Luxury 1 Bedroom + Den With 2 Full Bathrooms In The Prestigious "Gallery Tower" Condos! This thoughtfully designed suite features an open-concept layout with modern finishes, sleek built-in appliances, and upgraded laminate flooring throughout. The den offers versatility as a home office or guest space, complemented by the convenience of a second full bath. South-facing windows provide natural light and vibrant city views. Steps to Downtown Markham's finest shops, restaurants, entertainment, and the VIP Cineplex. Minutes to York University Markham Campus, Unionville GO Station, and VIVA Transit. Quick access to Hwy 404, 407, and 7. Enjoy everyday convenience with Whole Foods, YMCA, and top-rated amenities nearby. 24-hour concierge, luxury amenities, and a welcoming community. Unit includes 1 parking spot and 1 locker. (id:61852)
Property Details
| MLS® Number | N12396798 |
| Property Type | Single Family |
| Community Name | Unionville |
| CommunityFeatures | Pets Allowed With Restrictions |
| Features | Balcony |
| ParkingSpaceTotal | 1 |
Building
| BathroomTotal | 2 |
| BedroomsAboveGround | 1 |
| BedroomsBelowGround | 1 |
| BedroomsTotal | 2 |
| Amenities | Storage - Locker |
| Appliances | Dryer, Microwave, Hood Fan, Stove, Washer, Refrigerator |
| BasementType | None |
| CoolingType | Central Air Conditioning |
| ExteriorFinish | Concrete |
| FlooringType | Laminate |
| HeatingFuel | Natural Gas |
| HeatingType | Forced Air |
| SizeInterior | 600 - 699 Sqft |
| Type | Apartment |
Parking
| Underground | |
| Garage |
Land
| Acreage | No |
Rooms
| Level | Type | Length | Width | Dimensions |
|---|---|---|---|---|
| Flat | Kitchen | 3.56 m | 5.82 m | 3.56 m x 5.82 m |
| Flat | Living Room | 3.56 m | 5.82 m | 3.56 m x 5.82 m |
| Flat | Dining Room | 3.56 m | 5.82 m | 3.56 m x 5.82 m |
| Flat | Primary Bedroom | 3.05 m | 3.18 m | 3.05 m x 3.18 m |
| Flat | Den | 2.16 m | 2.49 m | 2.16 m x 2.49 m |
Interested?
Contact us for more information
Xerxes Bharucha
Broker
2460 Brock Rd Unit C9
Pickering, Ontario L1X 0J1
