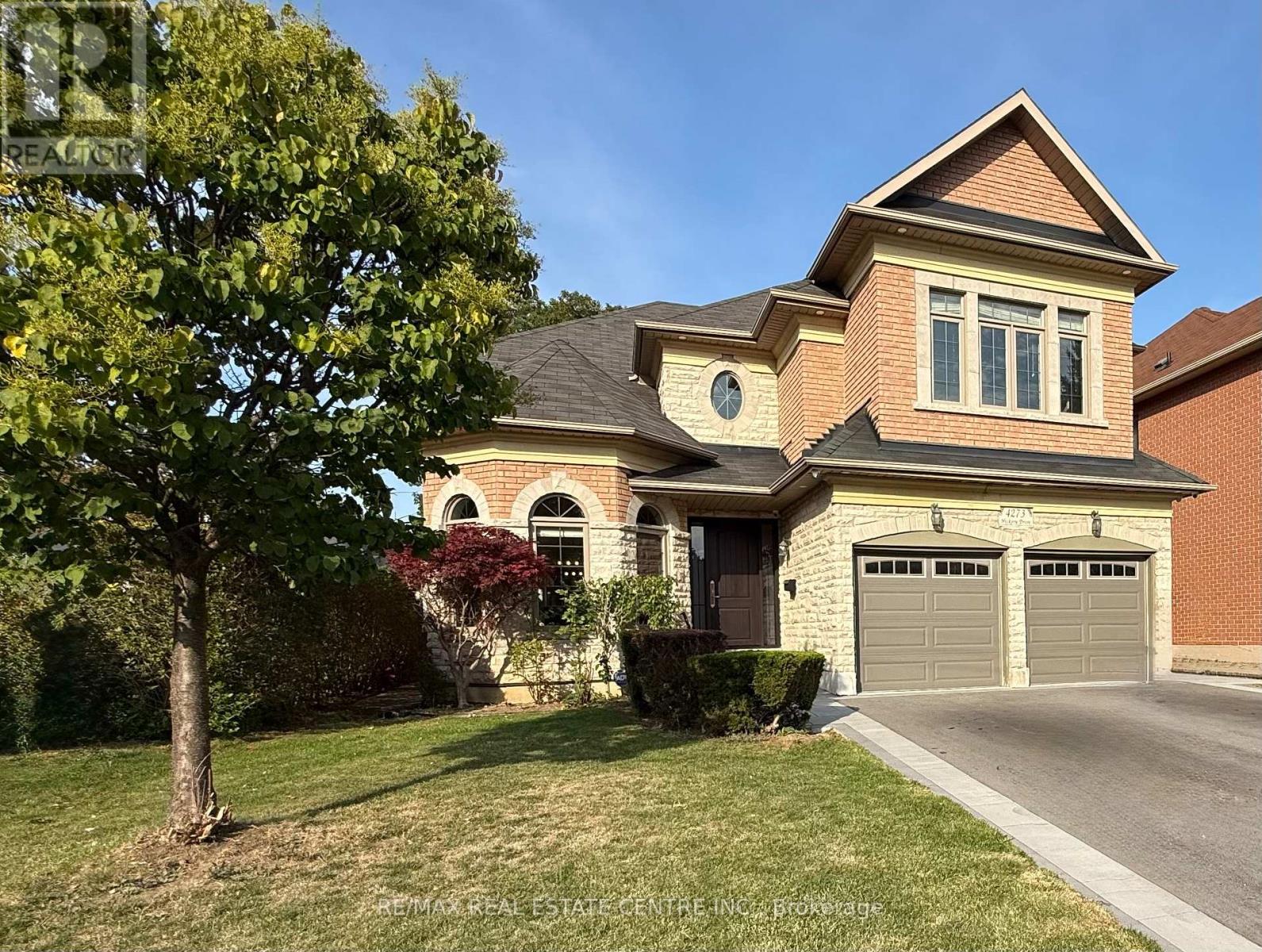4273 Hickory Drive Mississauga, Ontario L4W 1L3
$8,800 Monthly
Escape the ordinary with this spectacular sun filled, executive, fully furnished home. Rarely offered with 2 primary suites: 1st primary bedroom, ensuite and walk in closets on main floor, 2nd primary bedroom, ensuite and walk in closets on 2nd floor, and additional 3 large bedrooms all with hardwood floors. Grand foyer with spectacular high ceilings and chandelier leads to main floor, featuring gorgeous new hardwood flooring & staircase, sun-drenched open concept living /dining room with large windows. Gourmet kitchen with granite counter tops, breakfast area and walk out to large yard, and overlooking huge family room with gas fireplace. Finished open concept basement is perfect for entertaining. Additional room next to a 3 pc bathroom with oversized glass shower can be used as additional space to relax, work, exercise or could be used as additional bedroom. The garage has ample space for your vehicles. Landlord is open to long or short term lease. Excellent Location, short drive to Toronto, Pearson International Airport, major hwys, shopping, park, schools. All utilities are extra. (id:61852)
Property Details
| MLS® Number | W12396962 |
| Property Type | Single Family |
| Neigbourhood | Burnhamthorpe |
| Community Name | Rathwood |
| AmenitiesNearBy | Park, Place Of Worship, Public Transit, Schools |
| EquipmentType | Water Heater |
| Features | Sump Pump |
| ParkingSpaceTotal | 6 |
| RentalEquipmentType | Water Heater |
| Structure | Porch |
Building
| BathroomTotal | 5 |
| BedroomsAboveGround | 5 |
| BedroomsBelowGround | 1 |
| BedroomsTotal | 6 |
| Amenities | Fireplace(s) |
| Appliances | Garage Door Opener Remote(s), Central Vacuum, Dishwasher, Dryer, Furniture, Garage Door Opener, Hood Fan, Stove, Washer, Window Coverings, Refrigerator |
| BasementDevelopment | Finished |
| BasementType | N/a (finished) |
| ConstructionStyleAttachment | Detached |
| CoolingType | Central Air Conditioning |
| ExteriorFinish | Brick, Stone |
| FireProtection | Smoke Detectors |
| FireplacePresent | Yes |
| FlooringType | Hardwood, Laminate, Carpeted, Ceramic |
| FoundationType | Concrete |
| HalfBathTotal | 1 |
| HeatingFuel | Natural Gas |
| HeatingType | Forced Air |
| StoriesTotal | 2 |
| SizeInterior | 3000 - 3500 Sqft |
| Type | House |
| UtilityWater | Municipal Water |
Parking
| Garage |
Land
| Acreage | No |
| FenceType | Fenced Yard |
| LandAmenities | Park, Place Of Worship, Public Transit, Schools |
| Sewer | Sanitary Sewer |
Rooms
| Level | Type | Length | Width | Dimensions |
|---|---|---|---|---|
| Second Level | Bedroom 5 | 4.09 m | 4.58 m | 4.09 m x 4.58 m |
| Second Level | Primary Bedroom | 5.3 m | 5.1 m | 5.3 m x 5.1 m |
| Second Level | Bedroom 3 | 5.43 m | 3.78 m | 5.43 m x 3.78 m |
| Second Level | Bedroom 4 | 3.62 m | 3.74 m | 3.62 m x 3.74 m |
| Basement | Media | 10.62 m | 5.96 m | 10.62 m x 5.96 m |
| Basement | Office | 4.92 m | 3.45 m | 4.92 m x 3.45 m |
| Main Level | Living Room | 8.46 m | 3.4 m | 8.46 m x 3.4 m |
| Main Level | Dining Room | 8.46 m | 3.54 m | 8.46 m x 3.54 m |
| Main Level | Kitchen | 6.72 m | 3.2 m | 6.72 m x 3.2 m |
| Main Level | Eating Area | 6.71 m | 3.21 m | 6.71 m x 3.21 m |
| Main Level | Family Room | 6.04 m | 3.72 m | 6.04 m x 3.72 m |
| Main Level | Primary Bedroom | 5.52 m | 3.39 m | 5.52 m x 3.39 m |
| Main Level | Laundry Room | 2.35 m | 1.66 m | 2.35 m x 1.66 m |
https://www.realtor.ca/real-estate/28848409/4273-hickory-drive-mississauga-rathwood-rathwood
Interested?
Contact us for more information
Mariola Paluch
Broker
1140 Burnhamthorpe Rd W #141-A
Mississauga, Ontario L5C 4E9
Greg Paluch
Broker
23 Mountainview Rd S
Georgetown, Ontario L7G 4J8















































