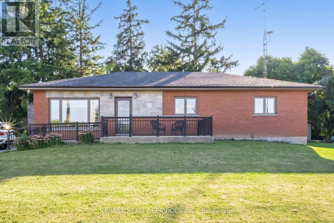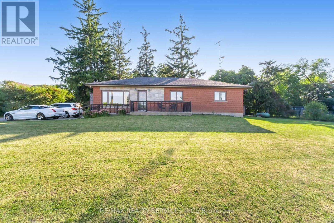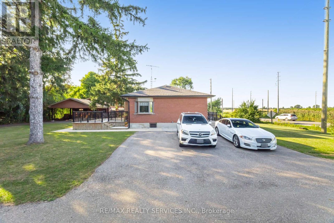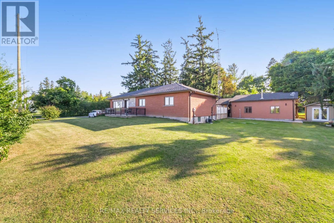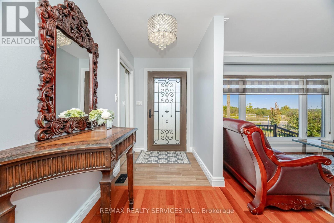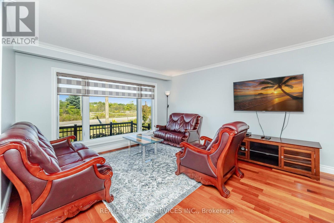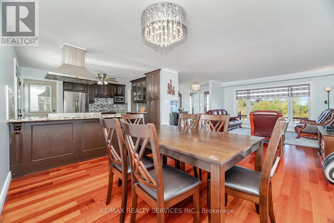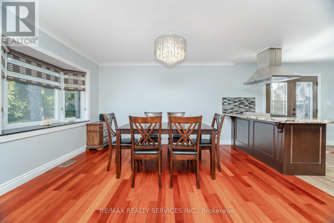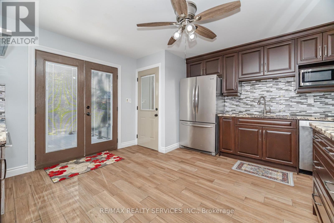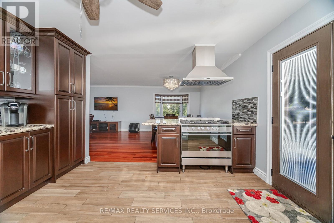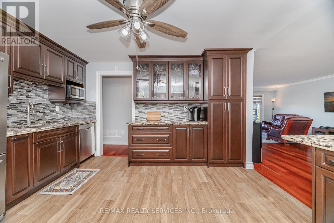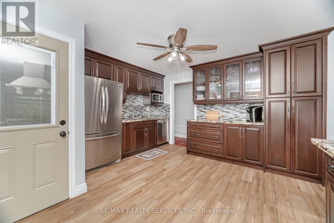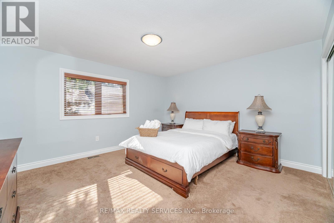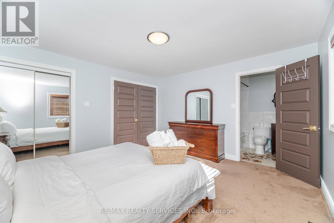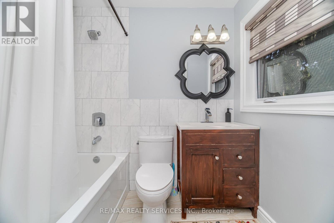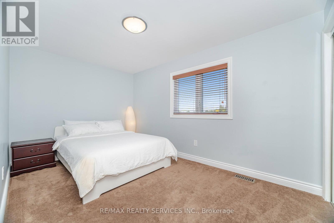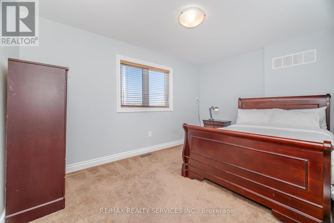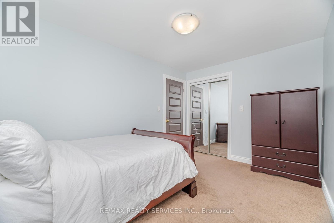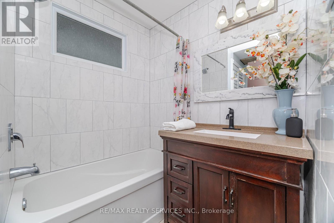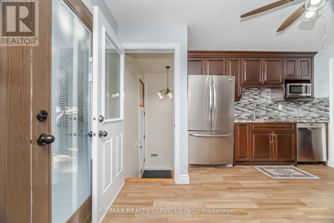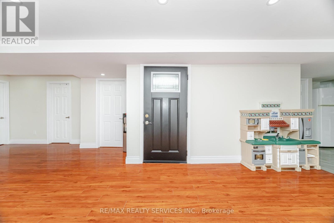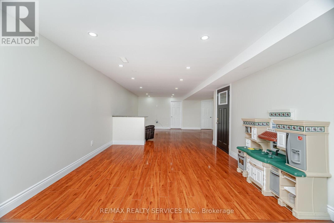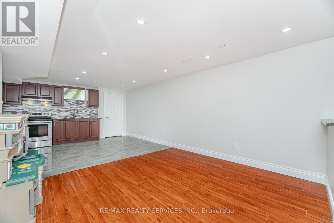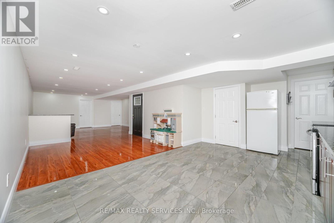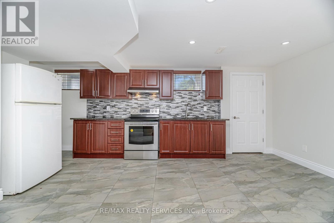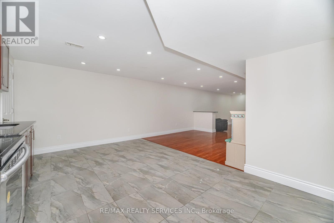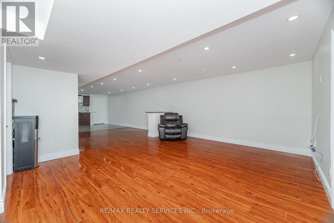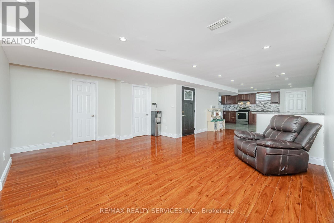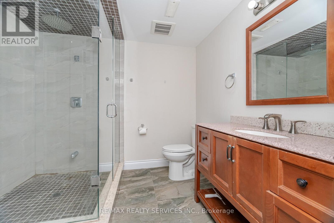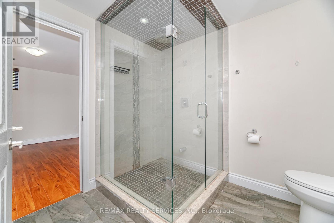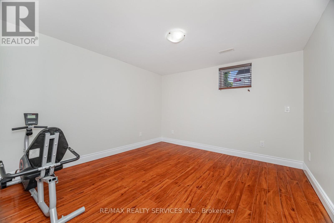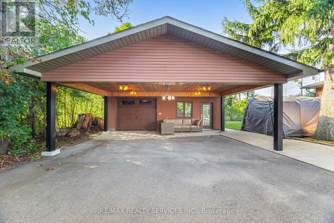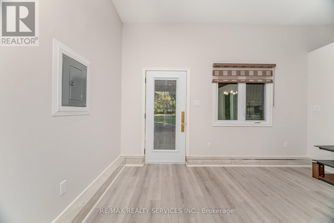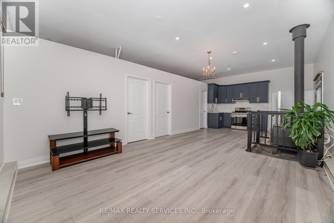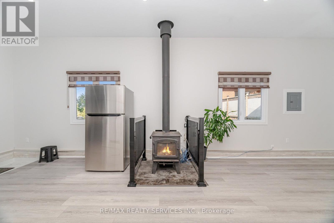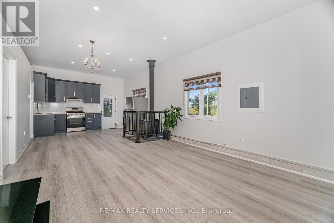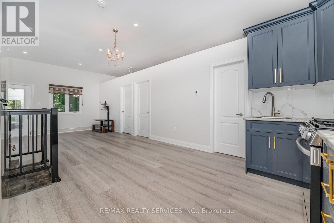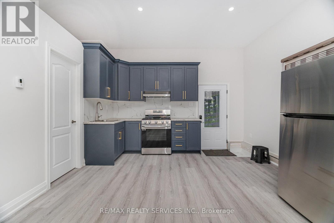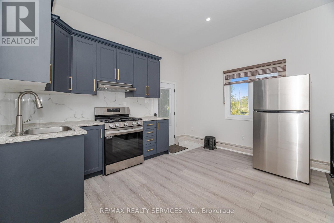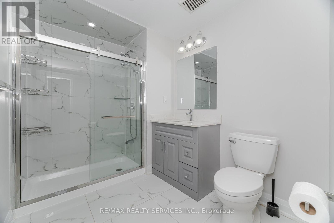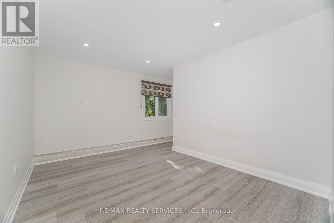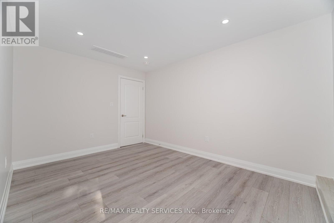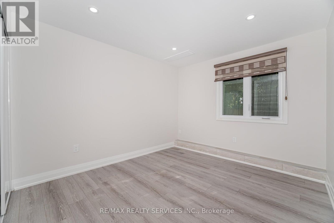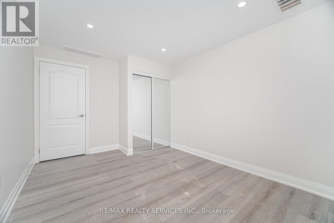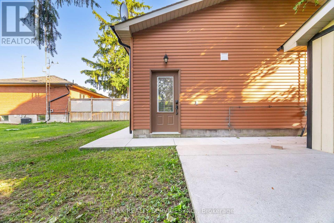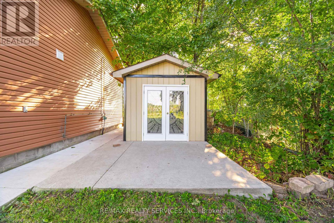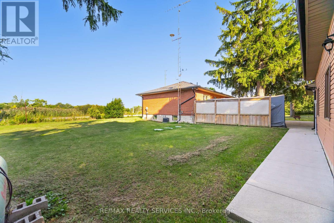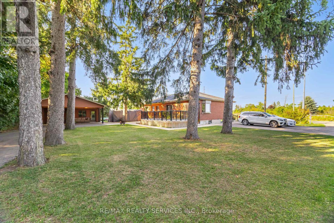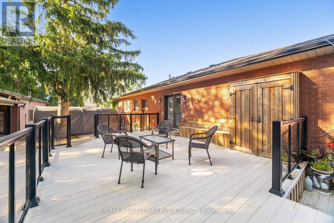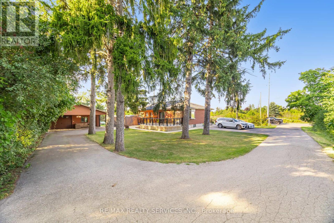10946 Winston Churchill Boulevard Halton Hills, Ontario L7G 4S7
$1,399,000
Income Property with $7200/Month Rental Potential, Full Brick Detached Bungalow in Georgetown Desirable Community Features 7 Bedrooms, 4 Full Washrooms & The 3 Self-Contained Units w/ Separate Entrances - Basement Apartment & Garden Suite. Recent Renovations Throughout Turnkey Investment Opportunity. Upper Bungalow 3 Bedrooms 2 Full Washrooms. The Basement Apartment With Separate Entrance 2 Bedrooms, 1 Washrooms, Huge Living Room With Big Windows, Detached Garage/Workshop Fully Heated Converted In To Garden Suite Apartment with 2 Bedrooms 1 Washroom With Separate Heating System, Incredible Opportunity For Investors or First-Time Buyers! This Property Has Been Extensively Upgraded & Offers Great Flexibility To Live in One Unit & Rent the Rest or Enjoy Strong Cash Flow From All 3 Units. A Rare Find in a High-Demand Area! The Main Bungalow Rental Potential $3000/- , Basement Apartment $2000/- & Garden Suite Apartment $2200/-. Live Mortgage Free. The Location Highlights: 5 Minutes to Grocery Stores, 7 Minutes to GO Station, Surrounded by Excellent Schools, Family-Friendly Neighborhood 15 Mins to Milton, Mississauga & Brampton, Close to Highways & Plaza etc. Sits On Approximately Half++ An Acre Land (id:61852)
Property Details
| MLS® Number | W12396964 |
| Property Type | Single Family |
| Community Name | 1049 - Rural Halton Hills |
| Features | Irregular Lot Size, Flat Site, Carpet Free, Sump Pump, In-law Suite |
| ParkingSpaceTotal | 10 |
| Structure | Workshop |
| ViewType | View |
Building
| BathroomTotal | 4 |
| BedroomsAboveGround | 3 |
| BedroomsBelowGround | 4 |
| BedroomsTotal | 7 |
| Age | 31 To 50 Years |
| Appliances | Water Heater, Water Softener, All, Dishwasher, Hood Fan, Stove, Window Coverings, Refrigerator |
| ArchitecturalStyle | Bungalow |
| BasementFeatures | Apartment In Basement, Separate Entrance |
| BasementType | N/a, N/a |
| ConstructionStyleAttachment | Detached |
| CoolingType | Central Air Conditioning |
| ExteriorFinish | Brick |
| FireplacePresent | Yes |
| FireplaceTotal | 1 |
| FireplaceType | Woodstove |
| FlooringType | Ceramic, Hardwood |
| FoundationType | Poured Concrete |
| HeatingFuel | Propane |
| HeatingType | Forced Air |
| StoriesTotal | 1 |
| SizeInterior | 1100 - 1500 Sqft |
| Type | House |
| UtilityWater | Bored Well |
Parking
| Detached Garage | |
| Garage |
Land
| Acreage | No |
| Sewer | Septic System |
| SizeDepth | 122 Ft |
| SizeFrontage | 125 Ft ,9 In |
| SizeIrregular | 125.8 X 122 Ft |
| SizeTotalText | 125.8 X 122 Ft|under 1/2 Acre |
| ZoningDescription | Rural Residential |
Rooms
| Level | Type | Length | Width | Dimensions |
|---|---|---|---|---|
| Basement | Bathroom | 4 m | 3 m | 4 m x 3 m |
| Basement | Living Room | 8 m | 5 m | 8 m x 5 m |
| Basement | Bedroom 4 | 4 m | 3 m | 4 m x 3 m |
| Basement | Bedroom 5 | 4 m | 3 m | 4 m x 3 m |
| Main Level | Kitchen | 4.08 m | 4.08 m | 4.08 m x 4.08 m |
| Main Level | Dining Room | 4.16 m | 3.58 m | 4.16 m x 3.58 m |
| Main Level | Living Room | 4.39 m | 4.01 m | 4.39 m x 4.01 m |
| Main Level | Primary Bedroom | 4.26 m | 4.01 m | 4.26 m x 4.01 m |
| Main Level | Bedroom 2 | 4.03 m | 2.76 m | 4.03 m x 2.76 m |
| Main Level | Bedroom 3 | 4.21 m | 2.76 m | 4.21 m x 2.76 m |
| Main Level | Bathroom | 4.01 m | 1.57 m | 4.01 m x 1.57 m |
Utilities
| Electricity | Installed |
Interested?
Contact us for more information
Shikhar Verma
Salesperson
295 Queen Street East
Brampton, Ontario L6W 3R1
Tarun Jassi
Broker
295 Queen Street East
Brampton, Ontario L6W 3R1
