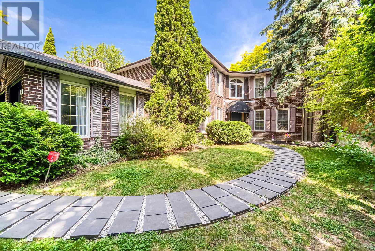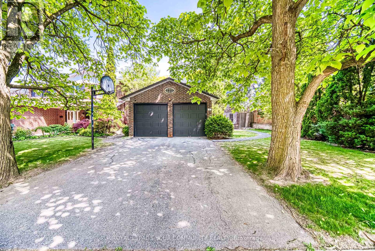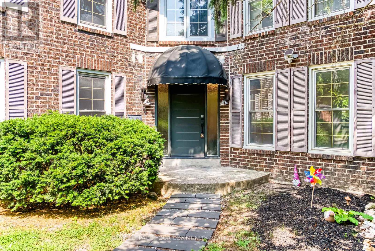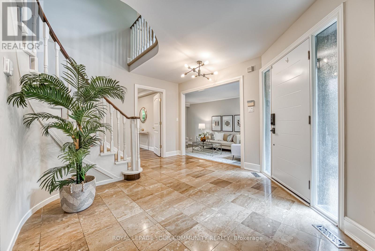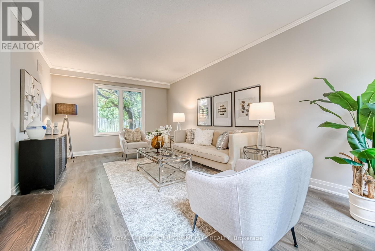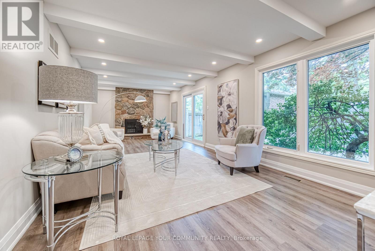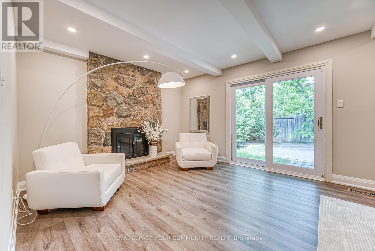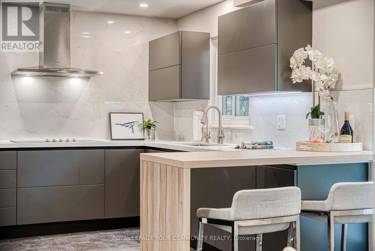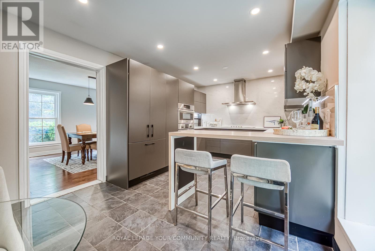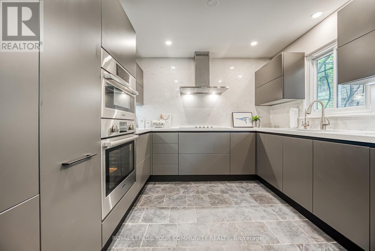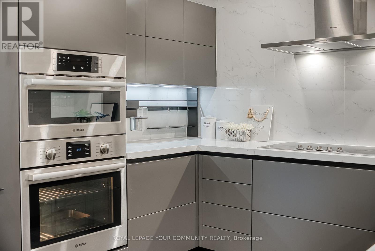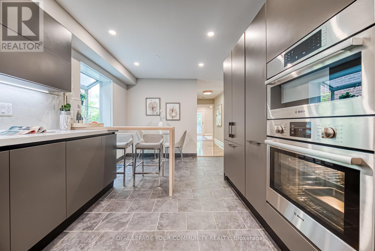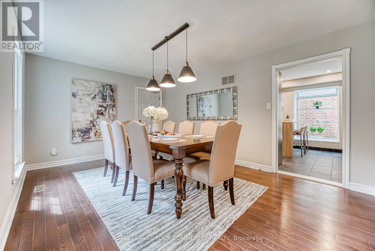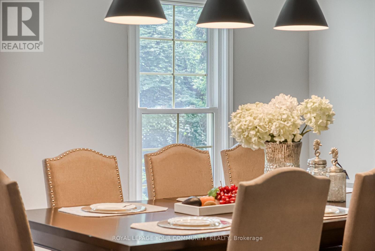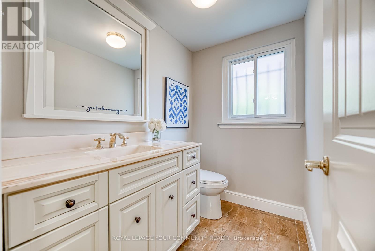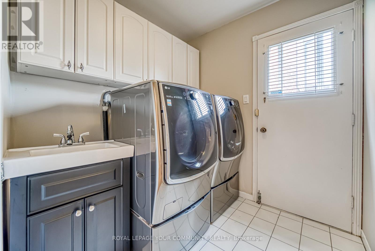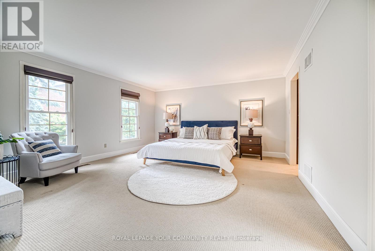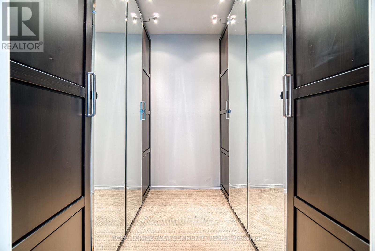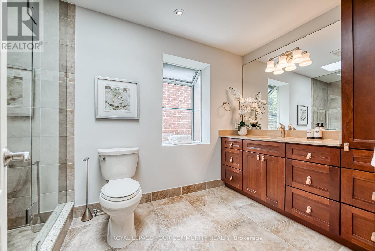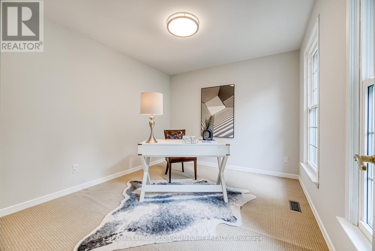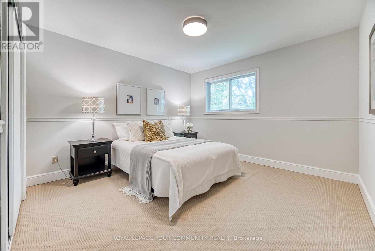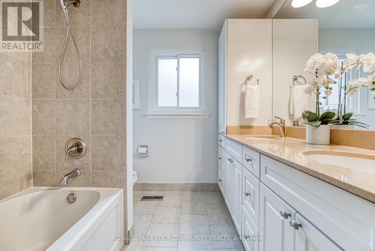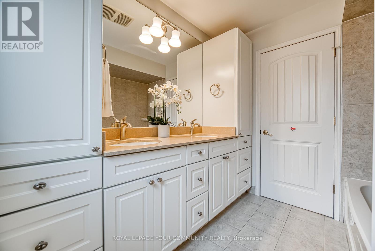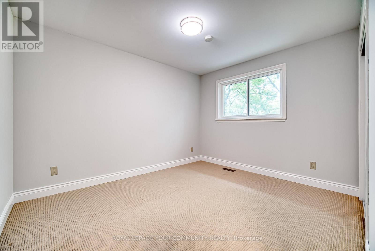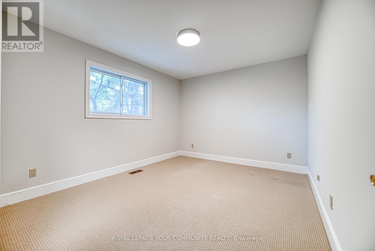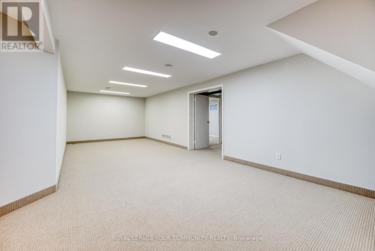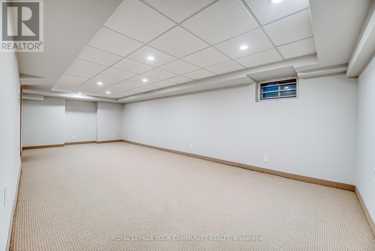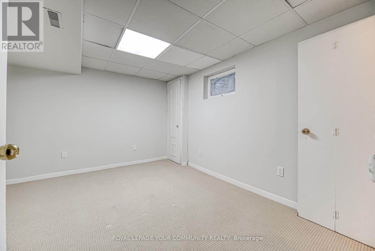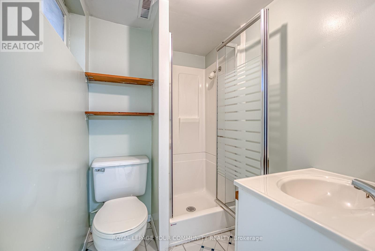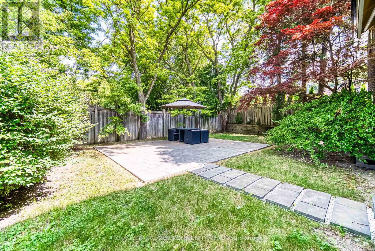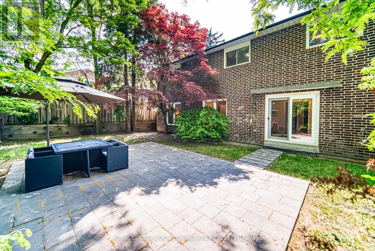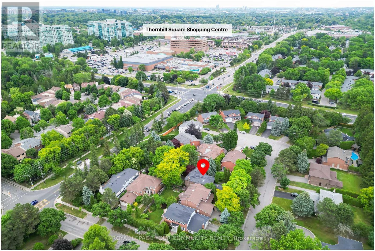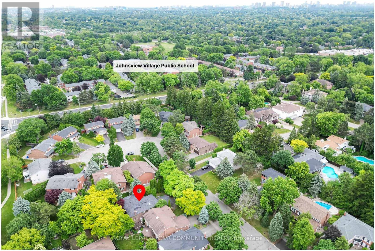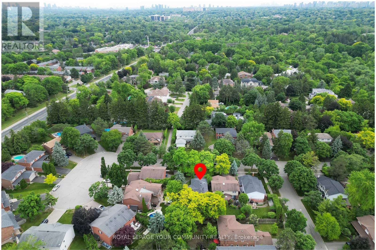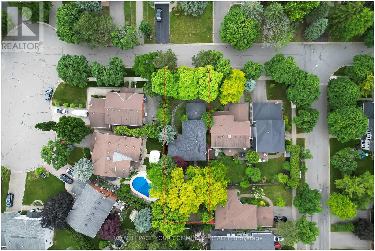14 Julia Street Markham, Ontario L3T 4R9
$1,960,000
Welcome to your dream 5-bedroom family home with beautiful upgrades nestled on a quiet, private street in the prestiges Old Thornhill. A total of nearly 4000sqft living space. Finished basement featuring a nanny suite with a 3-piece bath and two recreational area. Enjoy the custom modern Italian designer Scavolini kitchen, direct garage access, main floor laundry and the private backyard. Top ranked schools including St. Robert (ranked 1/746), Thornlea SS (ranked 20/746), and Lauremont Private School nearby. Easy access to GO station and major roads such as Bayview Ave., Yonge St., Hwy 7/407/404/401. Walking distance to parks, community centre, tennis club and more. This home truly combines luxury, convenience, and family-friendly living in one exceptional address. (id:61852)
Property Details
| MLS® Number | N12397042 |
| Property Type | Single Family |
| Community Name | Thornhill |
| EquipmentType | Water Heater |
| Features | Paved Yard |
| ParkingSpaceTotal | 6 |
| RentalEquipmentType | Water Heater |
Building
| BathroomTotal | 4 |
| BedroomsAboveGround | 5 |
| BedroomsBelowGround | 1 |
| BedroomsTotal | 6 |
| Appliances | Oven - Built-in, Range, Water Heater, Water Softener, Water Purifier, Blinds, Dryer, Furniture, Microwave, Oven, Hood Fan, Stove, Washer, Refrigerator |
| BasementDevelopment | Finished |
| BasementType | N/a (finished) |
| ConstructionStyleAttachment | Detached |
| CoolingType | Central Air Conditioning |
| ExteriorFinish | Brick |
| FireplacePresent | Yes |
| FlooringType | Carpeted, Ceramic, Laminate, Hardwood |
| FoundationType | Concrete |
| HalfBathTotal | 1 |
| HeatingFuel | Natural Gas |
| HeatingType | Forced Air |
| StoriesTotal | 2 |
| SizeInterior | 2500 - 3000 Sqft |
| Type | House |
| UtilityWater | Municipal Water |
Parking
| Attached Garage | |
| Garage |
Land
| Acreage | No |
| Sewer | Sanitary Sewer |
| SizeDepth | 125 Ft |
| SizeFrontage | 50 Ft |
| SizeIrregular | 50 X 125 Ft |
| SizeTotalText | 50 X 125 Ft |
Rooms
| Level | Type | Length | Width | Dimensions |
|---|---|---|---|---|
| Second Level | Bedroom 5 | 3.63 m | 3 m | 3.63 m x 3 m |
| Second Level | Primary Bedroom | 5.05 m | 4.7 m | 5.05 m x 4.7 m |
| Second Level | Bedroom 2 | 3.63 m | 3.56 m | 3.63 m x 3.56 m |
| Second Level | Bedroom 3 | 3.45 m | 3 m | 3.45 m x 3 m |
| Second Level | Bedroom 4 | 4.22 m | 3.18 m | 4.22 m x 3.18 m |
| Basement | Recreational, Games Room | 7.87 m | 3.48 m | 7.87 m x 3.48 m |
| Basement | Bedroom | 3.66 m | 3.25 m | 3.66 m x 3.25 m |
| Basement | Media | 8.13 m | 4.47 m | 8.13 m x 4.47 m |
| Main Level | Foyer | 6.15 m | 4.29 m | 6.15 m x 4.29 m |
| Main Level | Living Room | 6.3 m | 3.89 m | 6.3 m x 3.89 m |
| Main Level | Dining Room | 4.88 m | 3.66 m | 4.88 m x 3.66 m |
| Main Level | Kitchen | 5.51 m | 3.1 m | 5.51 m x 3.1 m |
| Main Level | Family Room | 7.98 m | 3.66 m | 7.98 m x 3.66 m |
https://www.realtor.ca/real-estate/28848577/14-julia-street-markham-thornhill-thornhill
Interested?
Contact us for more information
Jessica Zhang
Salesperson
8854 Yonge Street
Richmond Hill, Ontario L4C 0T4
