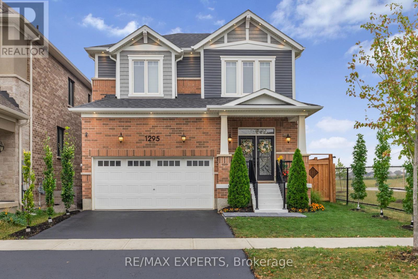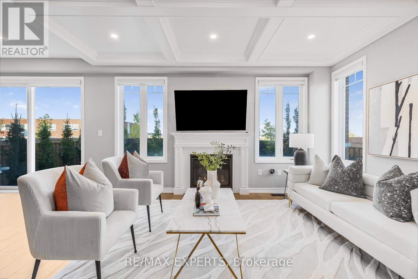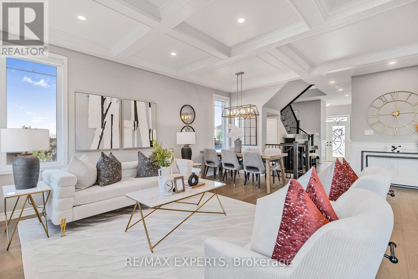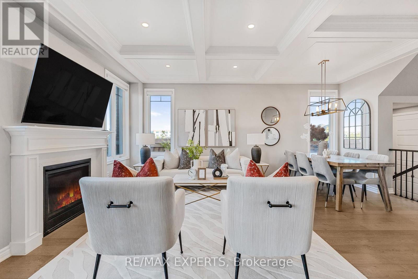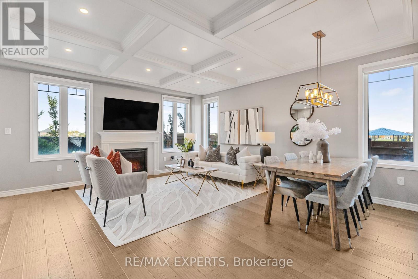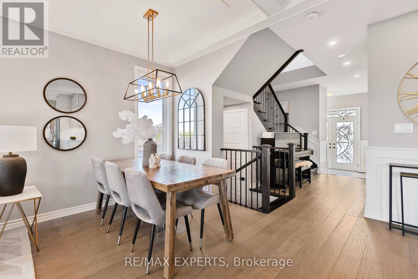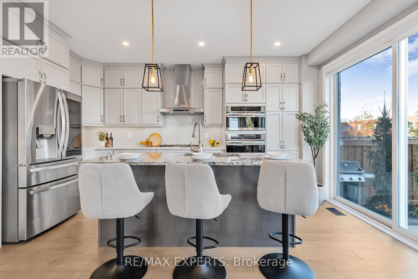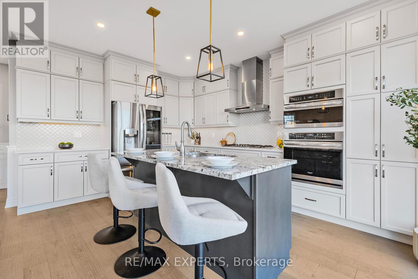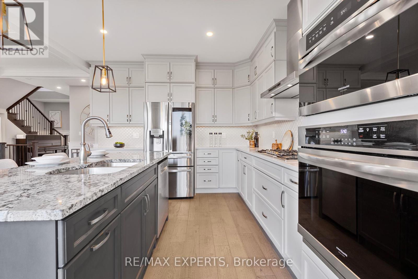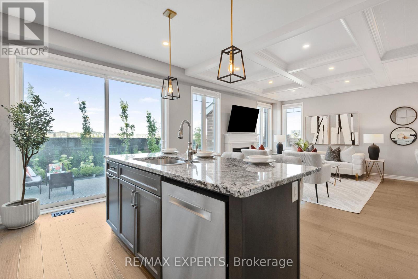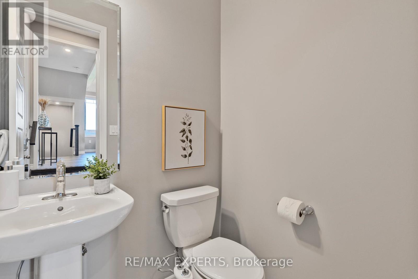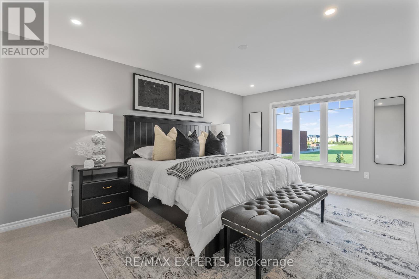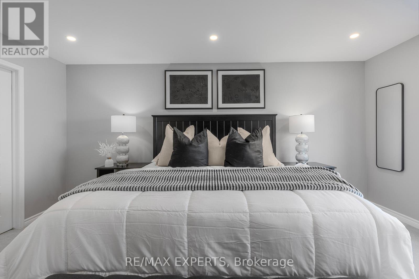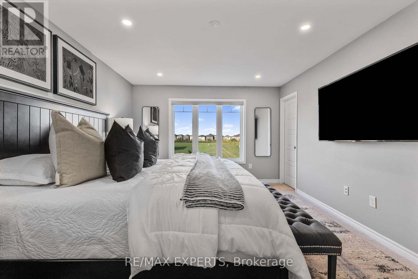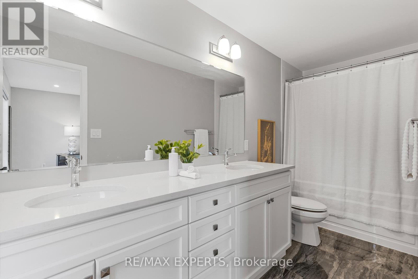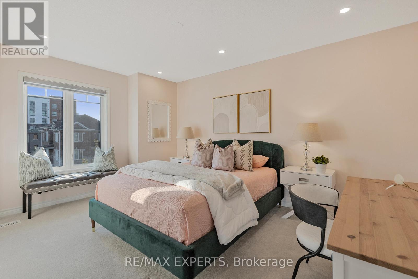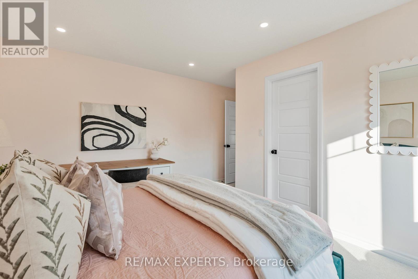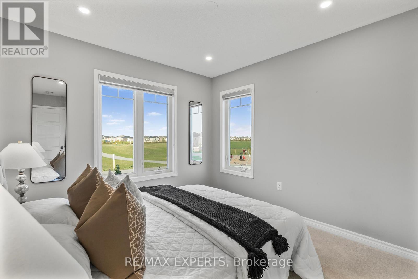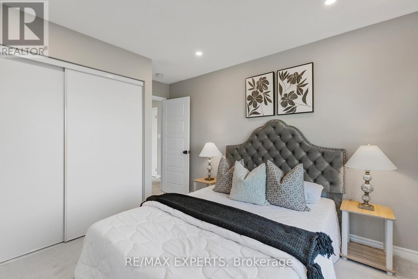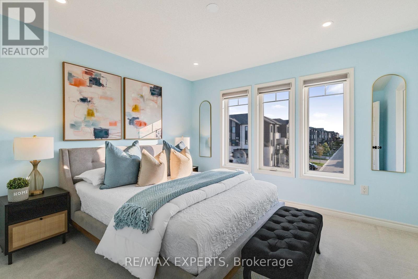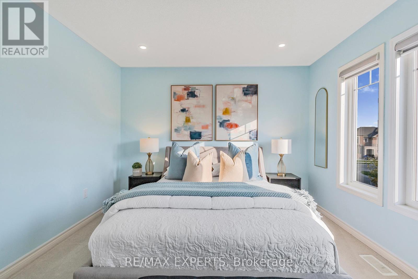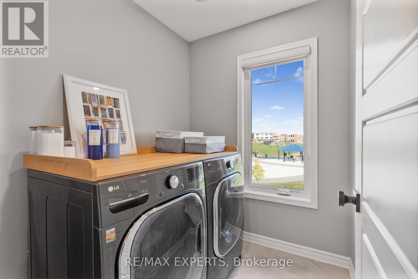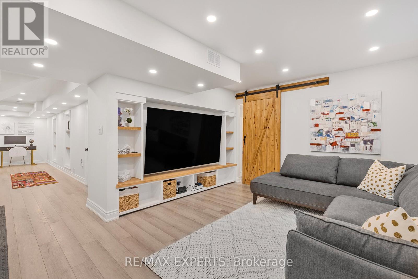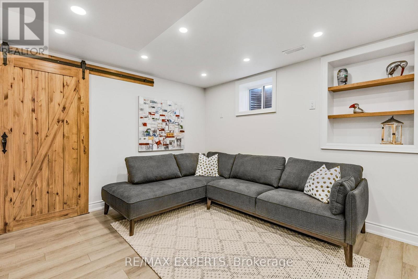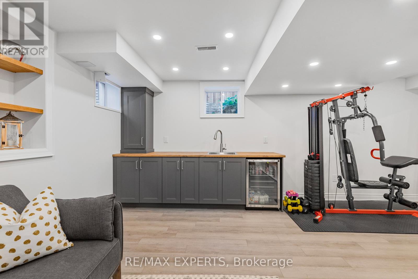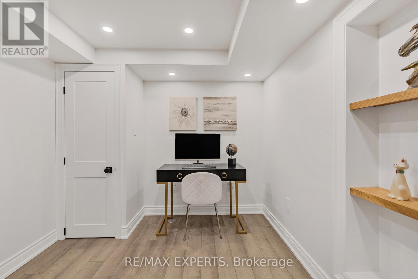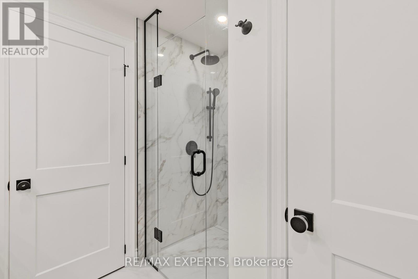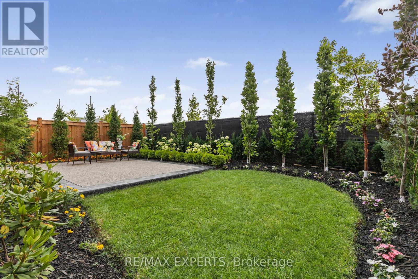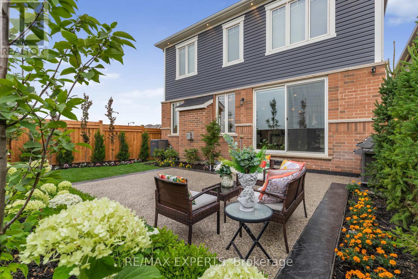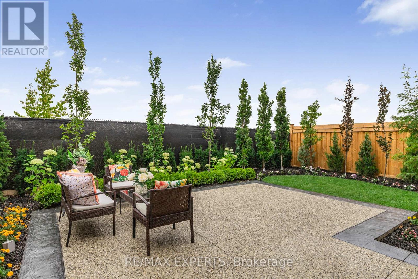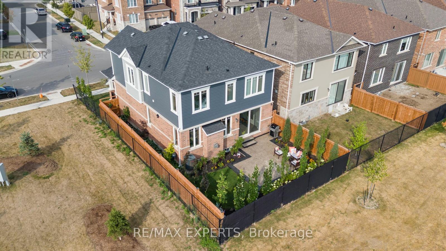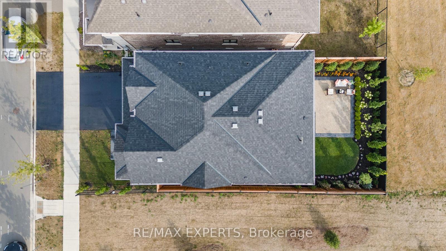1295 Kovachik Boulevard Milton, Ontario L9E 1W7
$1,388,000
Welcome Home to 1295 Kovachik Blvd, where luxury meets functional living. Situated on a generous 38 ft lot, the property offers unmatched privacy as it backs onto a school and sides onto a neighborhood park. A grand double-door entry welcomes you into a soaring main floor featuring a 9-foot ceiling, porcelain tiles, engineered hardwood floors, and 8-foot doors on the main floor. The space is elevated attention to detail, including wainscotting, elegant coffered ceilings, and a seamless blend of pot lights and upgraded light fixtures. Motorized zebra blinds on the expansive windows allow natural light to flood the great room and kitchen, creating a bright and inviting atmosphere. The two-tone kitchen is a true chef's dream, meticulously designed with built-in appliances, a gas stove, a timeless arabesque backsplash, and extended cabinetry. The backyard is an entertainer's paradise, featuring beautiful stamped concrete and meticulously landscaped with mature trees, including a kindred spirit oak, columnar purple beech, and a summer gold Japanese maple. Upstairs you will find four generously sized bedrooms with tons of windows. The primary bedroom features a walk-in closet with 5 5-piece ensuite with upgraded waist high quartz counter. Convenient second-floor laundry with a large window overlooking the park. The basement provides the perfect opportunity for movie/games night with a built-in entertainment system and a built-in bar. The EV charger-ready garage and a 24V garage heater. This home is ready for you to move in. (id:61852)
Property Details
| MLS® Number | W12396750 |
| Property Type | Single Family |
| Community Name | 1051 - Walker |
| AmenitiesNearBy | Park, Schools |
| EquipmentType | Water Heater |
| Features | Sump Pump |
| ParkingSpaceTotal | 4 |
| RentalEquipmentType | Water Heater |
Building
| BathroomTotal | 4 |
| BedroomsAboveGround | 4 |
| BedroomsBelowGround | 1 |
| BedroomsTotal | 5 |
| Age | 0 To 5 Years |
| Appliances | Oven - Built-in, Garage Door Opener Remote(s), Water Heater, Dishwasher, Dryer, Microwave, Oven, Stove, Washer, Window Coverings, Refrigerator |
| BasementDevelopment | Finished |
| BasementType | Full (finished) |
| ConstructionStyleAttachment | Detached |
| CoolingType | Central Air Conditioning |
| ExteriorFinish | Brick, Vinyl Siding |
| FireplacePresent | Yes |
| FlooringType | Hardwood, Tile, Laminate, Carpeted |
| FoundationType | Concrete |
| HalfBathTotal | 1 |
| HeatingFuel | Natural Gas |
| HeatingType | Heat Pump |
| StoriesTotal | 2 |
| SizeInterior | 2000 - 2500 Sqft |
| Type | House |
| UtilityWater | Municipal Water |
Parking
| Attached Garage | |
| Garage |
Land
| Acreage | No |
| LandAmenities | Park, Schools |
| Sewer | Sanitary Sewer |
| SizeDepth | 88 Ft ,8 In |
| SizeFrontage | 37 Ft ,8 In |
| SizeIrregular | 37.7 X 88.7 Ft |
| SizeTotalText | 37.7 X 88.7 Ft |
Rooms
| Level | Type | Length | Width | Dimensions |
|---|---|---|---|---|
| Second Level | Primary Bedroom | 4.602 m | 16.6 m | 4.602 m x 16.6 m |
| Second Level | Bedroom 2 | 2.78 m | 3.9 m | 2.78 m x 3.9 m |
| Second Level | Bedroom 3 | 4.602 m | 4.3 m | 4.602 m x 4.3 m |
| Second Level | Bedroom 4 | 3.68 m | 3.5052 m | 3.68 m x 3.5052 m |
| Second Level | Laundry Room | 1.98 m | 1.76 m | 1.98 m x 1.76 m |
| Second Level | Bathroom | 1.46 m | 3.9 m | 1.46 m x 3.9 m |
| Second Level | Bathroom | 2.225 m | 2.5 m | 2.225 m x 2.5 m |
| Basement | Bathroom | 2.77 m | 2.65 m | 2.77 m x 2.65 m |
| Basement | Recreational, Games Room | 5.27 m | 5.73 m | 5.27 m x 5.73 m |
| Basement | Den | 2.13 m | 1.52 m | 2.13 m x 1.52 m |
| Ground Level | Great Room | 4.82 m | 3.78 m | 4.82 m x 3.78 m |
| Ground Level | Kitchen | 3.63 m | 4.93 m | 3.63 m x 4.93 m |
https://www.realtor.ca/real-estate/28848060/1295-kovachik-boulevard-milton-walker-1051-walker
Interested?
Contact us for more information
Basil Khan
Salesperson
277 Cityview Blvd Unit 16
Vaughan, Ontario L4H 5A4
Omar Mudassar
Salesperson
277 Cityview Blvd Unit 16
Vaughan, Ontario L4H 5A4
