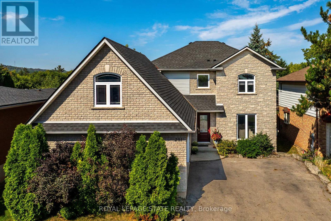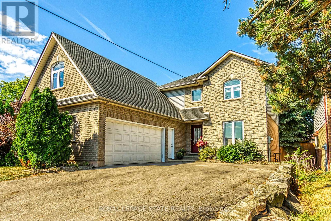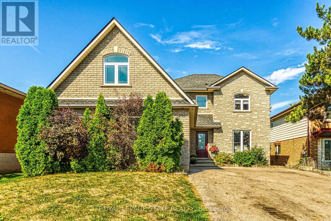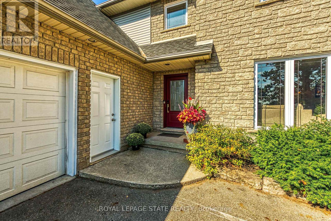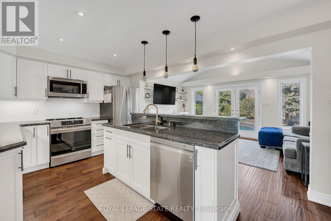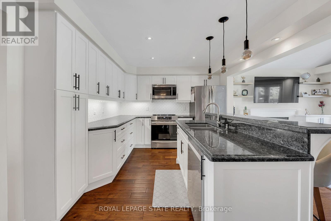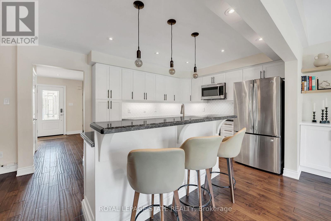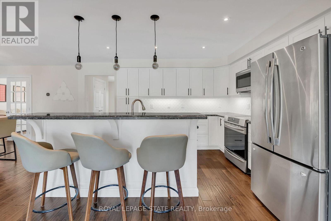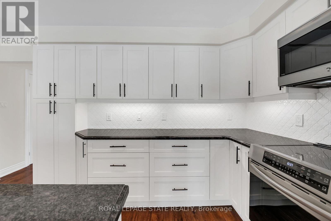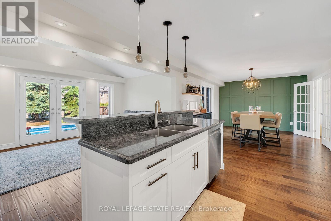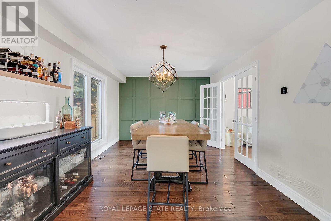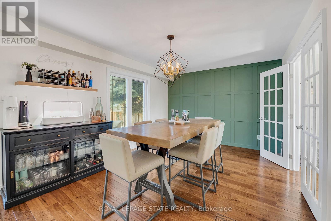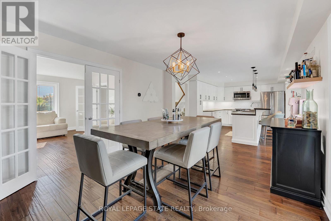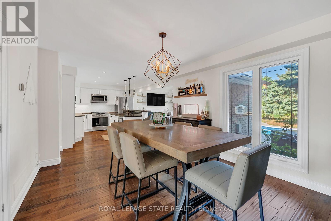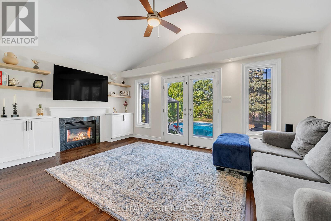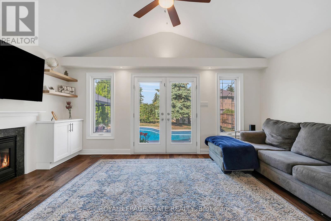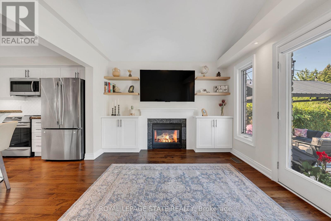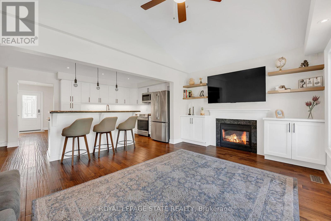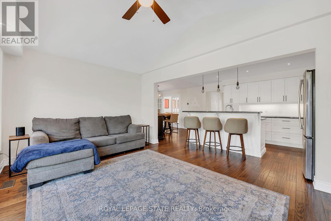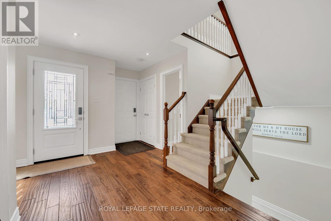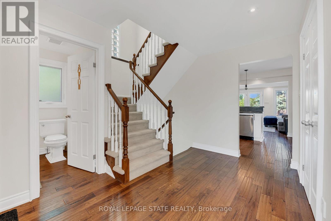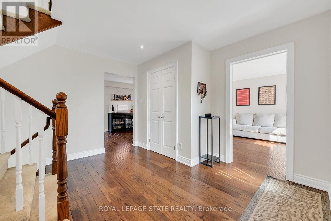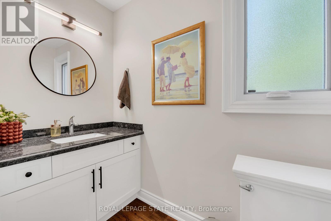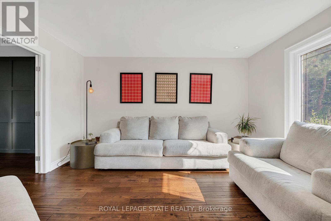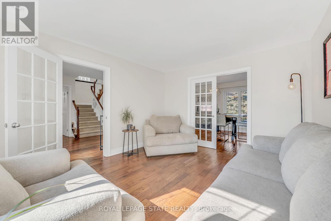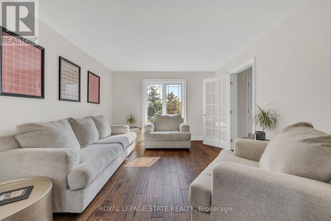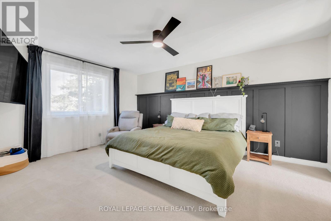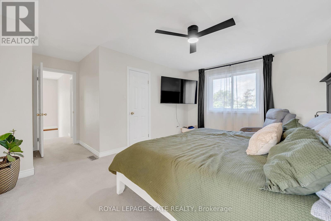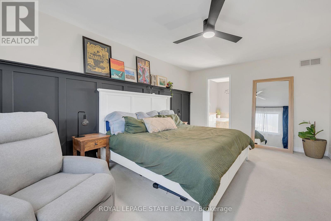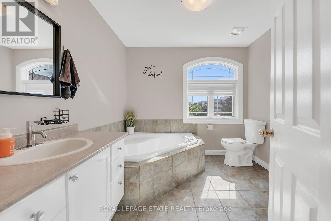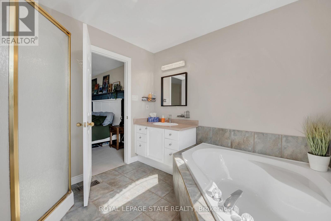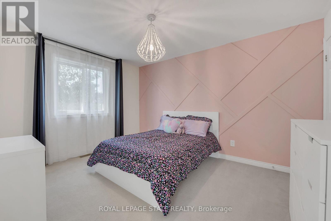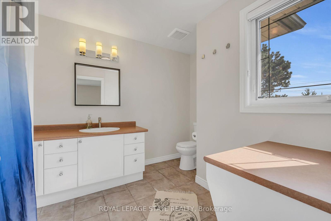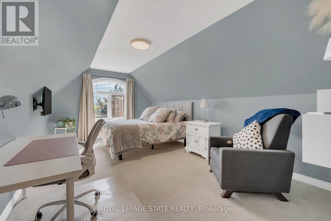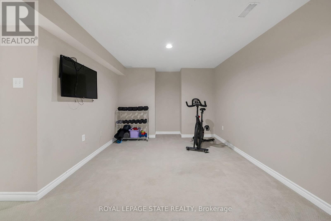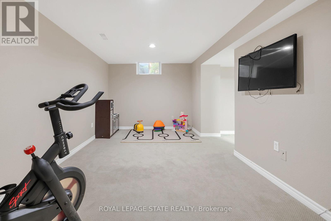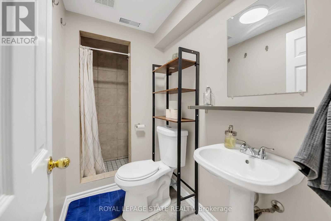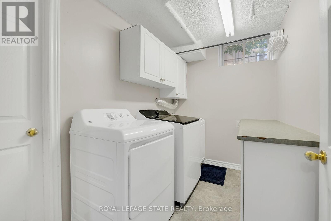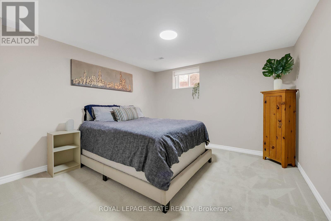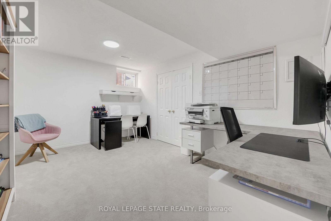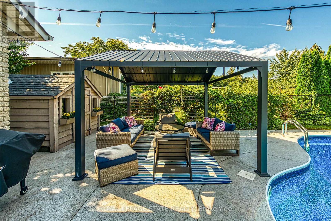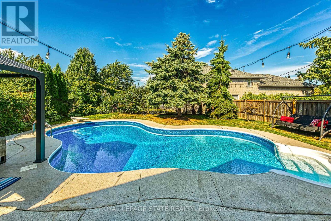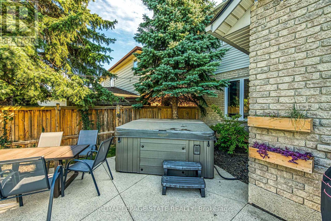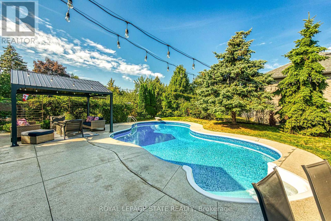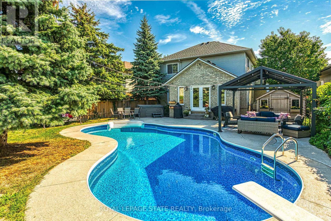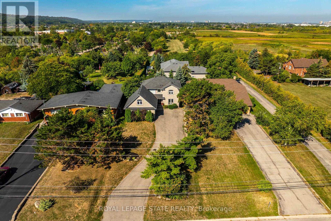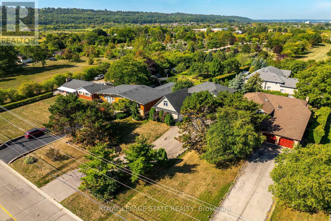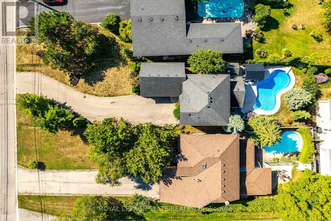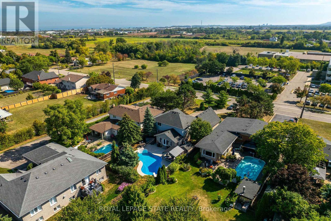201 Jones Road Hamilton, Ontario L8E 5J4
$1,125,000
Welcome to 201 Jones Road an executive family home that perfectly blends style, function, and lifestyle. This beautifully updated 3+2 bedroom, 3.5 bathroom residence offers almost 3000sq. ft+ of finished living space. The main floor is designed for both entertaining and family living, featuring a separate living room, dining room, and a spacious family room complete with a gas fireplace and custom built-in shelving. The updated kitchen is open-concept and a great central feature of the home. Upstairs, youll find three generous bedrooms, each with walk-in closets, including a luxurious primary retreat with a private 4-piece ensuite. The fully finished lower level provides two additional bedrooms and plenty of flexible living space for guests, a home office, or recreation. Step outside to your own private oasis a saltwater in-ground pool, hot tub, and gazebo, perfect for summer relaxation and entertaining. Ideally located near excellent schools, escarpment trails, wine country, and offering quick QEW access for commuters. This is the perfect place to call home move-in ready, family-focused, and built for making memories. Book your private viewing today! (id:61852)
Property Details
| MLS® Number | X12396733 |
| Property Type | Single Family |
| Community Name | Stoney Creek |
| AmenitiesNearBy | Hospital, Place Of Worship, Public Transit |
| EquipmentType | None |
| Features | Rolling, Conservation/green Belt, Gazebo |
| ParkingSpaceTotal | 10 |
| PoolFeatures | Salt Water Pool |
| PoolType | Inground Pool |
| RentalEquipmentType | None |
| Structure | Patio(s), Shed |
Building
| BathroomTotal | 4 |
| BedroomsAboveGround | 3 |
| BedroomsBelowGround | 2 |
| BedroomsTotal | 5 |
| Age | 16 To 30 Years |
| Amenities | Fireplace(s) |
| Appliances | Hot Tub, Garage Door Opener Remote(s), Central Vacuum, Water Heater, Water Meter, Dishwasher, Dryer, Microwave, Stove, Washer, Window Coverings, Refrigerator |
| BasementDevelopment | Finished |
| BasementType | Full (finished) |
| ConstructionStyleAttachment | Detached |
| CoolingType | Central Air Conditioning |
| ExteriorFinish | Brick, Vinyl Siding |
| FireProtection | Smoke Detectors |
| FireplacePresent | Yes |
| FireplaceTotal | 1 |
| FoundationType | Poured Concrete |
| HalfBathTotal | 1 |
| HeatingFuel | Natural Gas |
| HeatingType | Forced Air |
| StoriesTotal | 2 |
| SizeInterior | 2000 - 2500 Sqft |
| Type | House |
| UtilityWater | Municipal Water |
Parking
| Attached Garage | |
| Garage |
Land
| Acreage | No |
| FenceType | Fully Fenced, Fenced Yard |
| LandAmenities | Hospital, Place Of Worship, Public Transit |
| LandscapeFeatures | Landscaped |
| Sewer | Sanitary Sewer |
| SizeDepth | 181 Ft ,8 In |
| SizeFrontage | 49 Ft ,8 In |
| SizeIrregular | 49.7 X 181.7 Ft |
| SizeTotalText | 49.7 X 181.7 Ft|under 1/2 Acre |
| ZoningDescription | Rr |
Rooms
| Level | Type | Length | Width | Dimensions |
|---|---|---|---|---|
| Second Level | Bedroom | 5.09 m | 3.08 m | 5.09 m x 3.08 m |
| Second Level | Primary Bedroom | 5.27 m | 5.03 m | 5.27 m x 5.03 m |
| Second Level | Bathroom | 2.44 m | 2.47 m | 2.44 m x 2.47 m |
| Second Level | Bedroom | 4.05 m | 3.29 m | 4.05 m x 3.29 m |
| Second Level | Bathroom | 2.77 m | 2.65 m | 2.77 m x 2.65 m |
| Basement | Utility Room | 4.51 m | 2.13 m | 4.51 m x 2.13 m |
| Basement | Bedroom | 3.05 m | 3.2 m | 3.05 m x 3.2 m |
| Basement | Bedroom | 4.2 m | 3.54 m | 4.2 m x 3.54 m |
| Basement | Laundry Room | 2.68 m | 1.55 m | 2.68 m x 1.55 m |
| Basement | Bathroom | 2.71 m | 0.94 m | 2.71 m x 0.94 m |
| Basement | Recreational, Games Room | 5.46 m | 3.11 m | 5.46 m x 3.11 m |
| Main Level | Foyer | 4.45 m | 3.23 m | 4.45 m x 3.23 m |
| Main Level | Living Room | 4.21 m | 3.38 m | 4.21 m x 3.38 m |
| Main Level | Dining Room | 4.48 m | 3.47 m | 4.48 m x 3.47 m |
| Main Level | Kitchen | 4.45 m | 3.08 m | 4.45 m x 3.08 m |
| Main Level | Family Room | 4.91 m | 3.38 m | 4.91 m x 3.38 m |
| Main Level | Bathroom | 2.19 m | 1.8 m | 2.19 m x 1.8 m |
Utilities
| Cable | Installed |
| Electricity | Installed |
| Sewer | Installed |
https://www.realtor.ca/real-estate/28848096/201-jones-road-hamilton-stoney-creek-stoney-creek
Interested?
Contact us for more information
Mark Nyman
Salesperson
1122 Wilson St West #200
Ancaster, Ontario L9G 3K9
