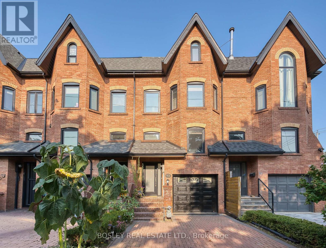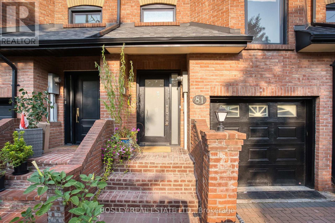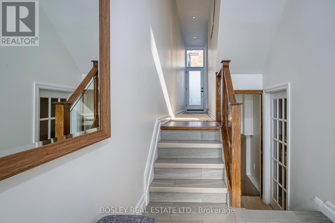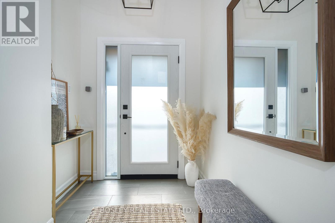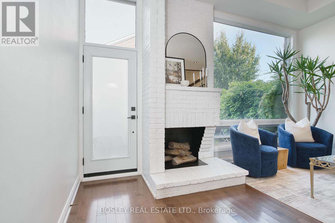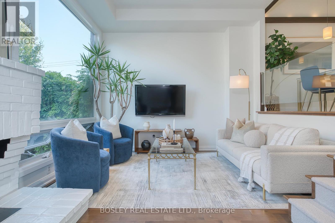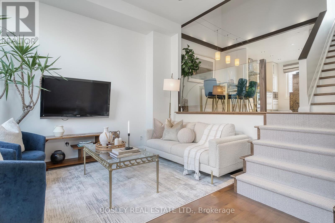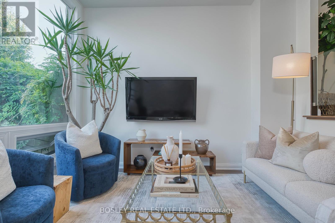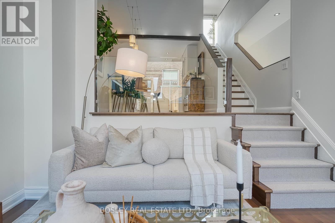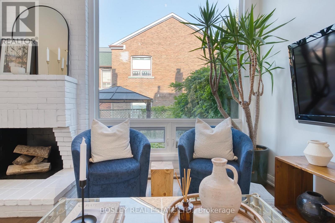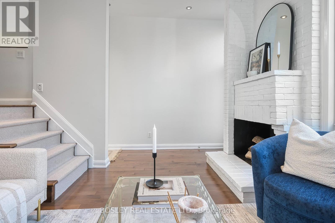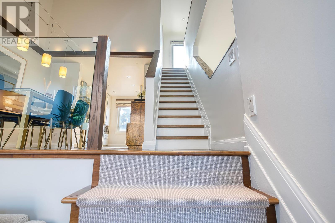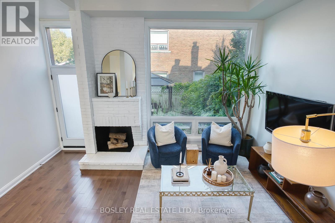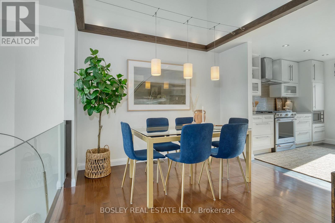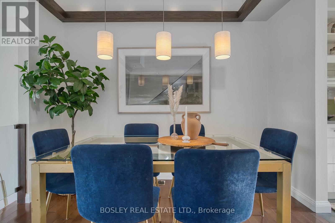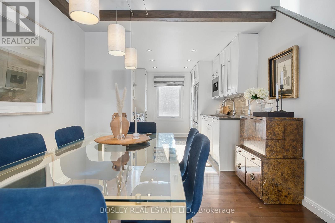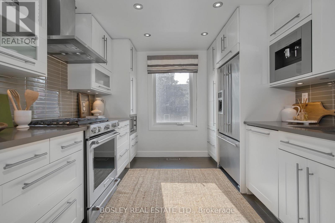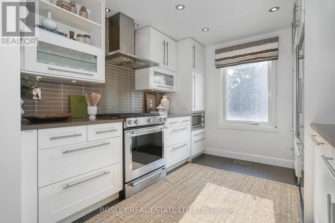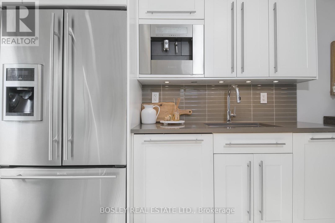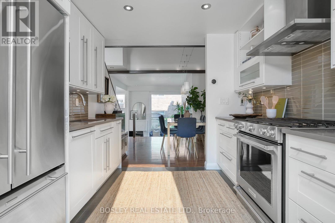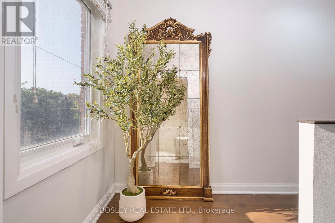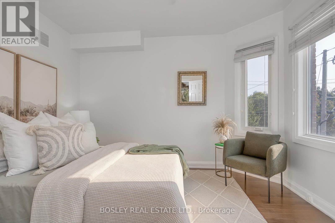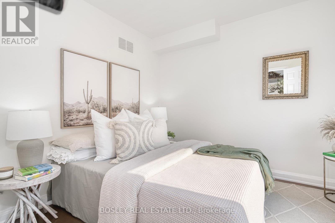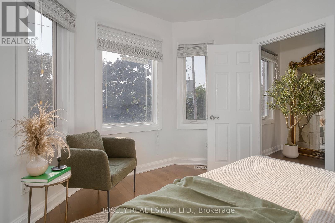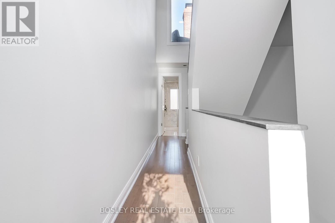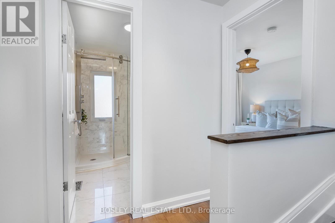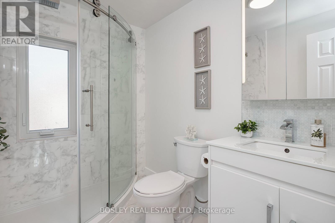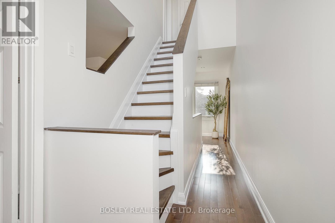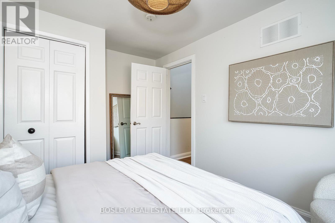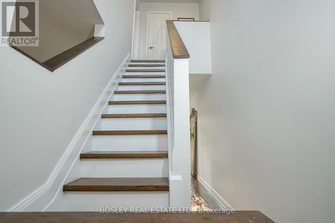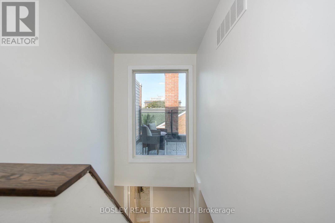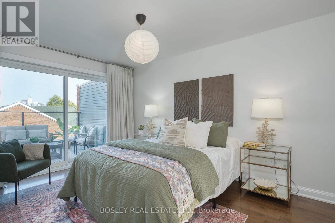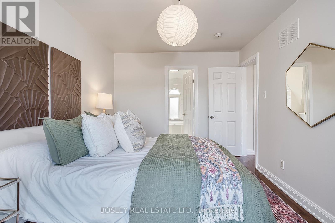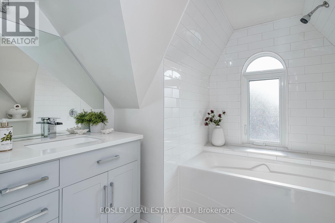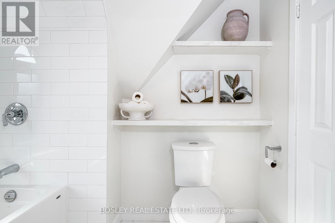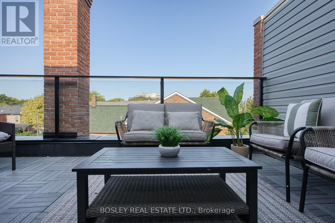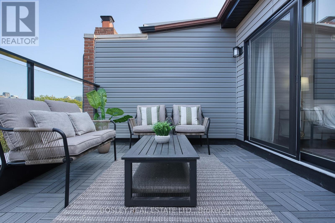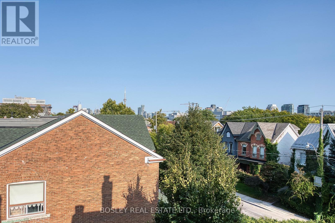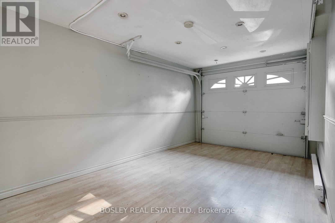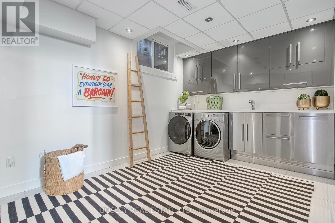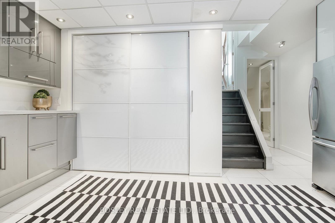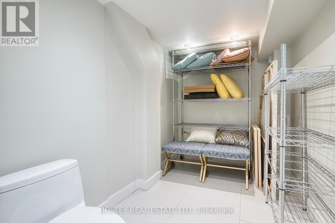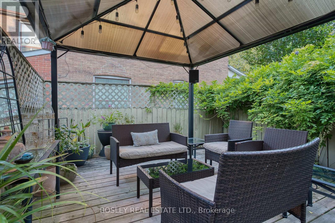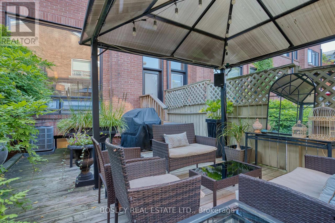81 Beaconsfield Avenue Toronto, Ontario M6J 3J3
$1,829,000
Live On One Of The Most Desirable Streets In The Neighbourhood Beaconsfield Ave In This Beautifully Designed, Light-Filled Home That Combines Comfort, Character, And Convenience. The Inviting Interior Features Soaring Vaulted Ceilings, A Wood-Burning Fireplace, And A Unique Multi-Level Layout That Creates A Lofty, Open Feel While Still Offering Distinct, Functional Living Spaces. With Three Generous Bedrooms And Three Bathrooms, The Home Offers Plenty Of Room For Families Or Those Who Love To Entertain. The Spacious Primary Suite Included A Walk-In Closet, A Luxurious Ensuite Bath And A Large Private Balcony With Stunning Views Of The CN Tower. The Built In Garage With Direct Access To The House Is A Rare Find In The Area, And Thoughtful Storage Solutions Are Found Throughout. Step Outside To A Secluded Backyard Oasis- Perfect For Entering Or Enjoying Quiet Evenings At Home. Located Just A Short Walk To The Shops On Queen, Restaurants On Dundas And Trinity Bellwoods Park. This Home Offers The Best Of City Living In A Peaceful Tree-Lined Setting. This Is Not Just A Home Its A Lifestyle Upgrade. Come See It For Yourself! (id:61852)
Property Details
| MLS® Number | C12396966 |
| Property Type | Single Family |
| Neigbourhood | Little Portugal |
| Community Name | Little Portugal |
| AmenitiesNearBy | Park, Schools, Public Transit |
| Features | Carpet Free |
| ParkingSpaceTotal | 2 |
| Structure | Deck, Patio(s) |
Building
| BathroomTotal | 3 |
| BedroomsAboveGround | 3 |
| BedroomsTotal | 3 |
| Amenities | Fireplace(s) |
| Appliances | Central Vacuum, Dishwasher, Dryer, Hood Fan, Microwave, Range, Washer, Window Coverings, Refrigerator |
| BasementDevelopment | Finished |
| BasementType | N/a (finished) |
| ConstructionStyleAttachment | Attached |
| CoolingType | Central Air Conditioning |
| ExteriorFinish | Brick |
| FireProtection | Smoke Detectors |
| FireplacePresent | Yes |
| FlooringType | Hardwood, Tile |
| FoundationType | Concrete |
| HalfBathTotal | 1 |
| HeatingFuel | Natural Gas |
| HeatingType | Forced Air |
| StoriesTotal | 3 |
| SizeInterior | 1100 - 1500 Sqft |
| Type | Row / Townhouse |
| UtilityWater | Municipal Water |
Parking
| Garage |
Land
| Acreage | No |
| FenceType | Fenced Yard |
| LandAmenities | Park, Schools, Public Transit |
| Sewer | Sanitary Sewer |
| SizeDepth | 67 Ft ,2 In |
| SizeFrontage | 17 Ft |
| SizeIrregular | 17 X 67.2 Ft |
| SizeTotalText | 17 X 67.2 Ft |
Rooms
| Level | Type | Length | Width | Dimensions |
|---|---|---|---|---|
| Second Level | Bedroom 2 | 3.8 m | 2.94 m | 3.8 m x 2.94 m |
| Second Level | Bedroom 3 | 3.51 m | 2.96 m | 3.51 m x 2.96 m |
| Third Level | Primary Bedroom | 4.26 m | 2.92 m | 4.26 m x 2.92 m |
| Lower Level | Laundry Room | 4.06 m | 3.07 m | 4.06 m x 3.07 m |
| Lower Level | Other | 5.19 m | 2.88 m | 5.19 m x 2.88 m |
| Main Level | Living Room | 3.86 m | 3.76 m | 3.86 m x 3.76 m |
| Ground Level | Foyer | 2.74 m | 1.78 m | 2.74 m x 1.78 m |
| In Between | Dining Room | 3.04 m | 2.94 m | 3.04 m x 2.94 m |
| In Between | Kitchen | 3.3 m | 2.92 m | 3.3 m x 2.92 m |
Interested?
Contact us for more information
Justine Fowler
Salesperson
1108 Queen Street West
Toronto, Ontario M6J 1H9
Tim Konnry
Salesperson
103 Vanderhoof Avenue
Toronto, Ontario M4G 2H5
