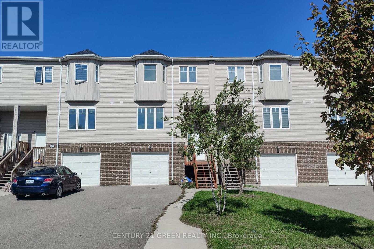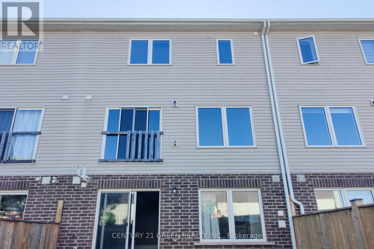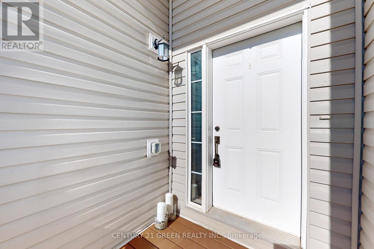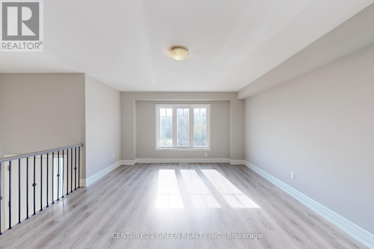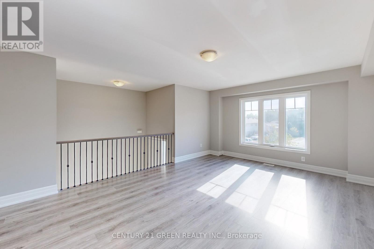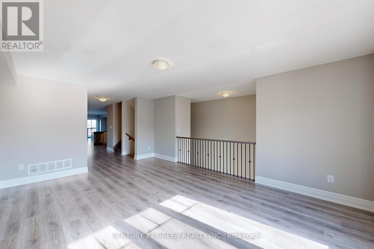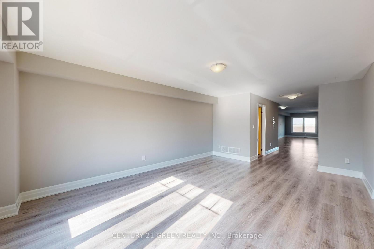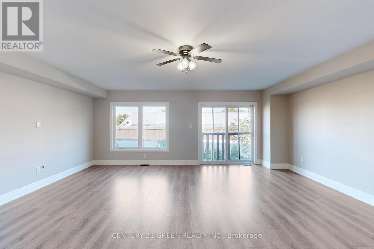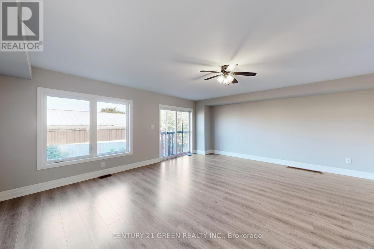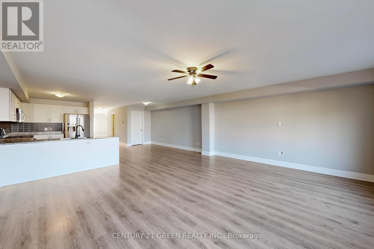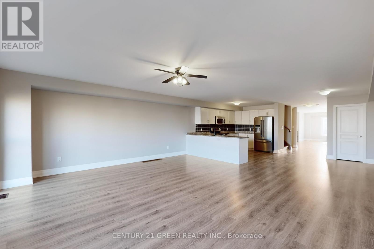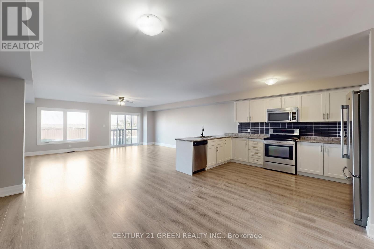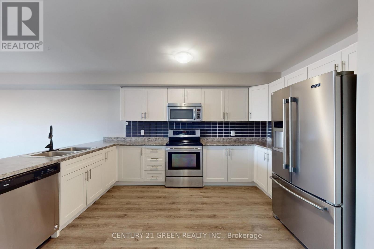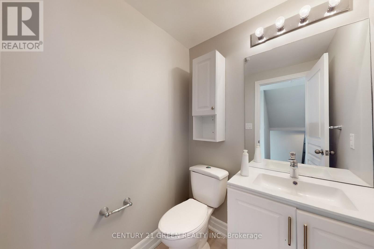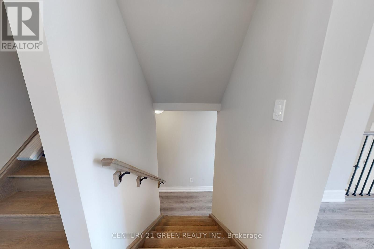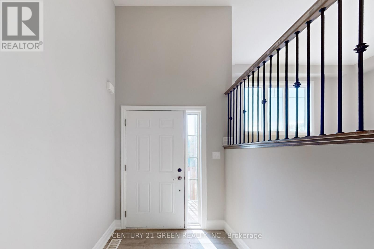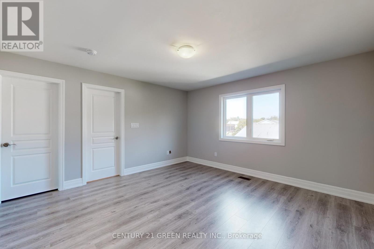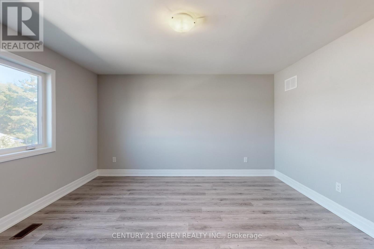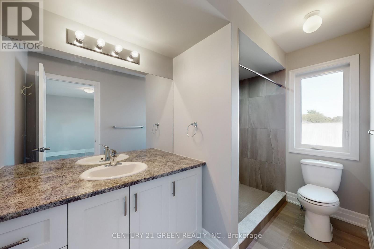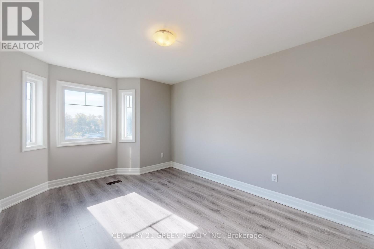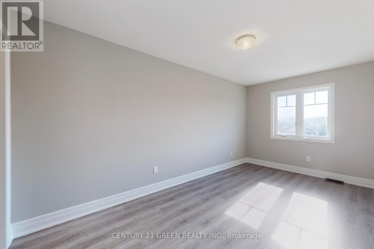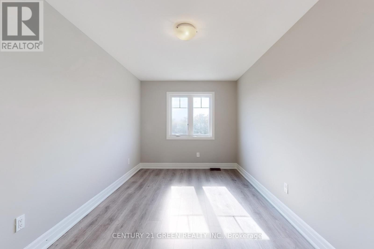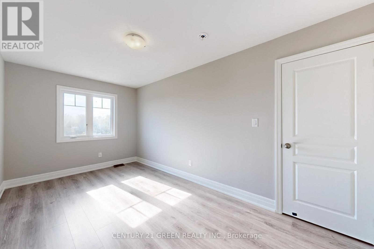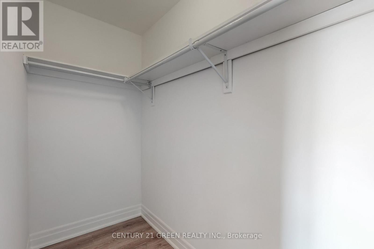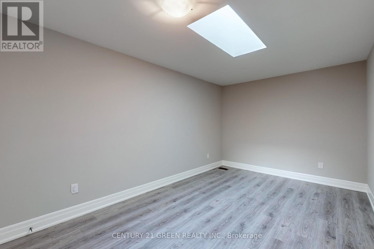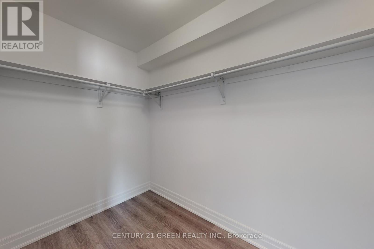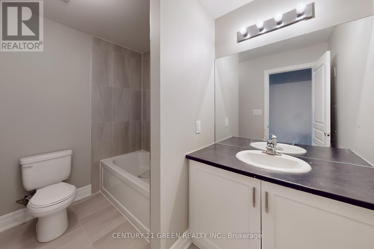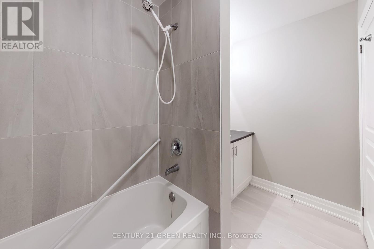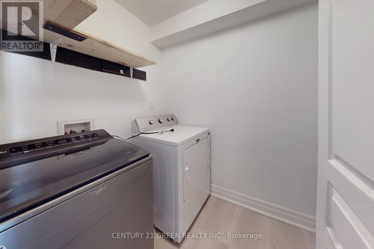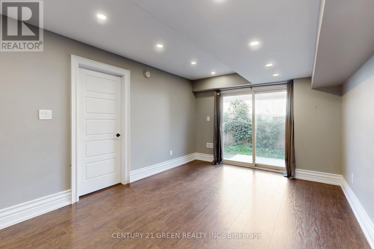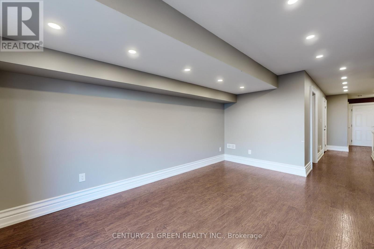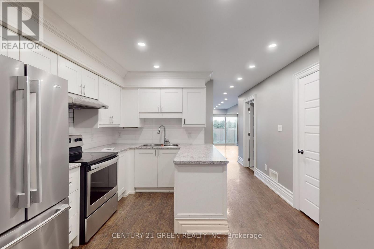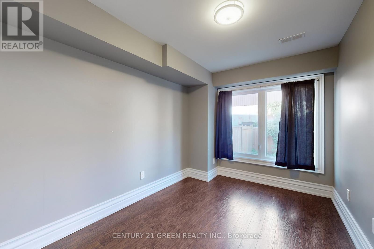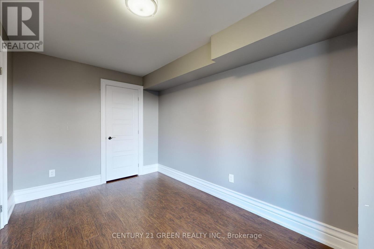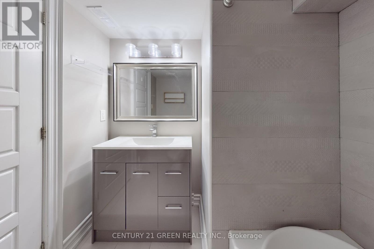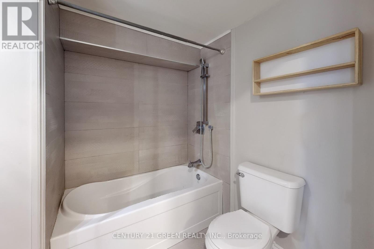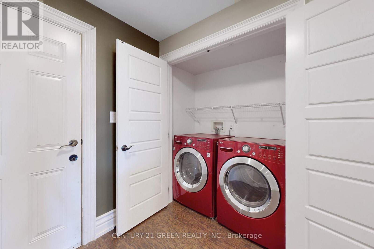D - 1 Chisholm Street Orangeville, Ontario L9W 6Y6
$829,900
Spacious and bright 4-bedroom freehold townhouse offering over 2,500 sq ft of living space plus a fully finished walkout basement with potential rental income. Featuring a carpet-free interior, this home boasts a generous family room, modern kitchen, and open-concept living and dining areas perfect for entertaining. The walkout basement includes convenient access through the garage, adding privacy and versatility. Enjoy a large garage with an extra-deep driveway accommodating up to 3 vehicles. Ideally located within walking distance to shopping, schools, library, parks, public transit, and the GO stop, this home blends comfort, functionality, and unbeatable convenience. (id:61852)
Property Details
| MLS® Number | W12396367 |
| Property Type | Single Family |
| Community Name | Orangeville |
| AmenitiesNearBy | Hospital, Public Transit, Schools |
| EquipmentType | Water Heater, Water Heater - Tankless |
| Features | Carpet Free |
| ParkingSpaceTotal | 4 |
| RentalEquipmentType | Water Heater, Water Heater - Tankless |
| Structure | Porch |
Building
| BathroomTotal | 3 |
| BedroomsAboveGround | 4 |
| BedroomsBelowGround | 1 |
| BedroomsTotal | 5 |
| Age | 6 To 15 Years |
| Appliances | Water Heater - Tankless, All, Window Coverings |
| BasementDevelopment | Finished |
| BasementFeatures | Separate Entrance, Walk Out |
| BasementType | N/a (finished) |
| ConstructionStyleAttachment | Attached |
| CoolingType | Central Air Conditioning |
| ExteriorFinish | Brick Facing, Vinyl Siding |
| FlooringType | Laminate, Ceramic |
| FoundationType | Concrete |
| HalfBathTotal | 1 |
| HeatingFuel | Natural Gas |
| HeatingType | Forced Air |
| StoriesTotal | 2 |
| SizeInterior | 2500 - 3000 Sqft |
| Type | Row / Townhouse |
| UtilityWater | Municipal Water |
Parking
| Attached Garage | |
| Garage |
Land
| Acreage | No |
| LandAmenities | Hospital, Public Transit, Schools |
| Sewer | Sanitary Sewer |
| SizeDepth | 131 Ft ,10 In |
| SizeFrontage | 21 Ft ,2 In |
| SizeIrregular | 21.2 X 131.9 Ft |
| SizeTotalText | 21.2 X 131.9 Ft |
Rooms
| Level | Type | Length | Width | Dimensions |
|---|---|---|---|---|
| Second Level | Primary Bedroom | 5.3 m | 3.28 m | 5.3 m x 3.28 m |
| Second Level | Bedroom 2 | 4.87 m | 2.92 m | 4.87 m x 2.92 m |
| Second Level | Bedroom 3 | 3.16 m | 3.16 m | 3.16 m x 3.16 m |
| Second Level | Bedroom 4 | 4.57 m | 3.07 m | 4.57 m x 3.07 m |
| Basement | Den | Measurements not available | ||
| Basement | Kitchen | Measurements not available | ||
| Basement | Bedroom 5 | Measurements not available | ||
| In Between | Family Room | 5.3 m | 3.91 m | 5.3 m x 3.91 m |
| In Between | Kitchen | 5.3 m | 3.91 m | 5.3 m x 3.91 m |
| In Between | Living Room | 5.32 m | 3.6 m | 5.32 m x 3.6 m |
| In Between | Dining Room | 3.53 m | 3.53 m | 3.53 m x 3.53 m |
https://www.realtor.ca/real-estate/28847449/d-1-chisholm-street-orangeville-orangeville
Interested?
Contact us for more information
Amolak Dhindsa
Broker
6980 Maritz Dr Unit 8
Mississauga, Ontario L5W 1Z3
