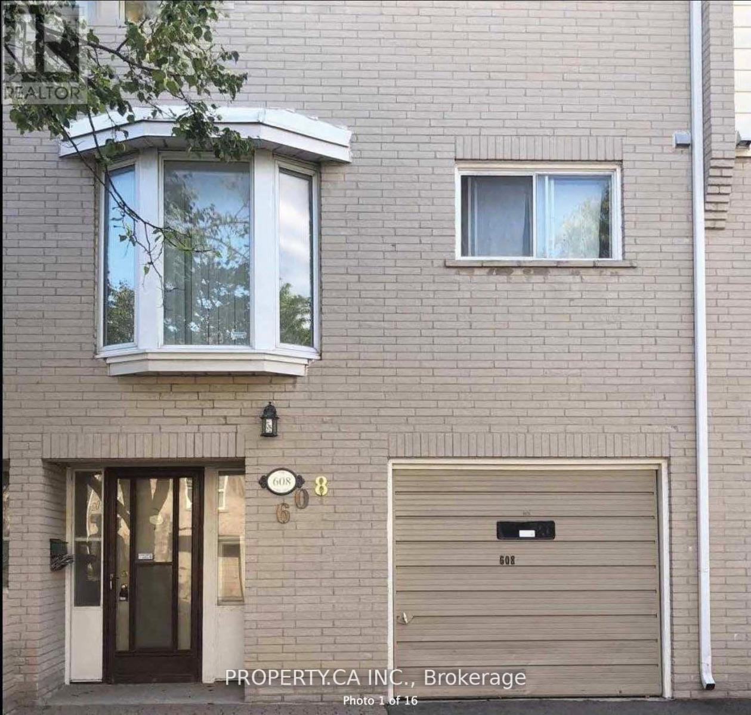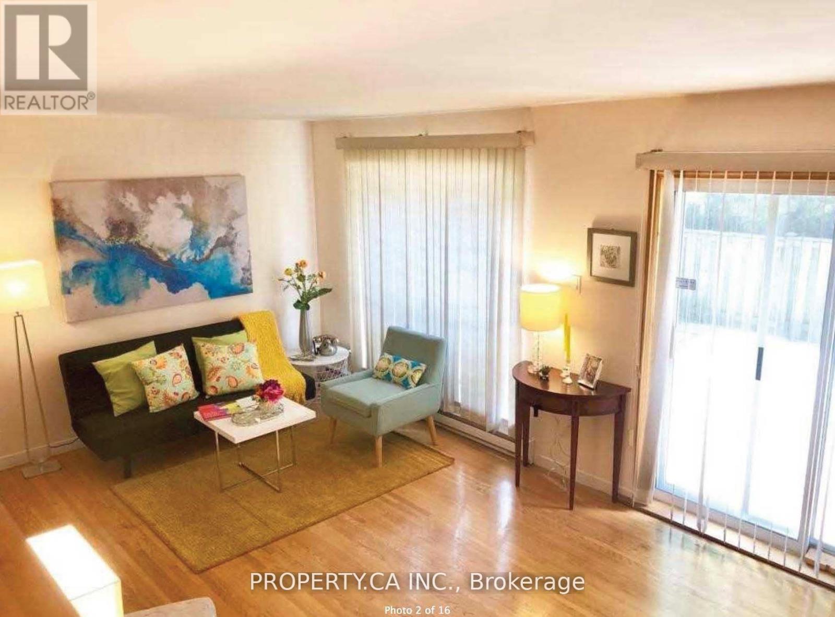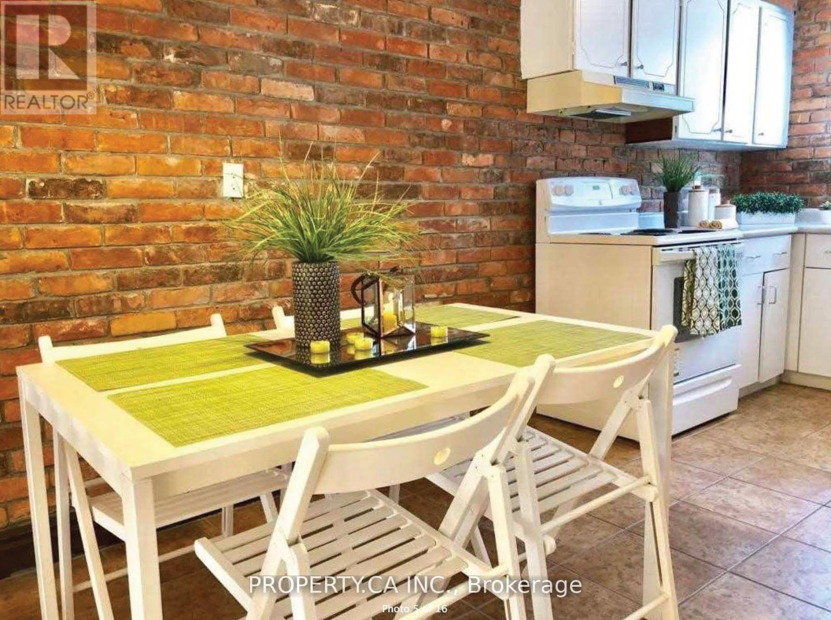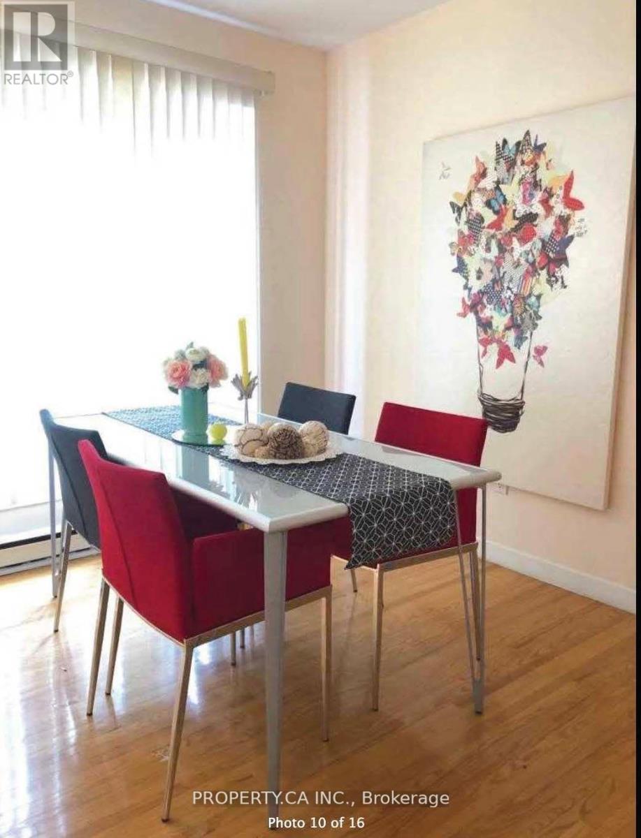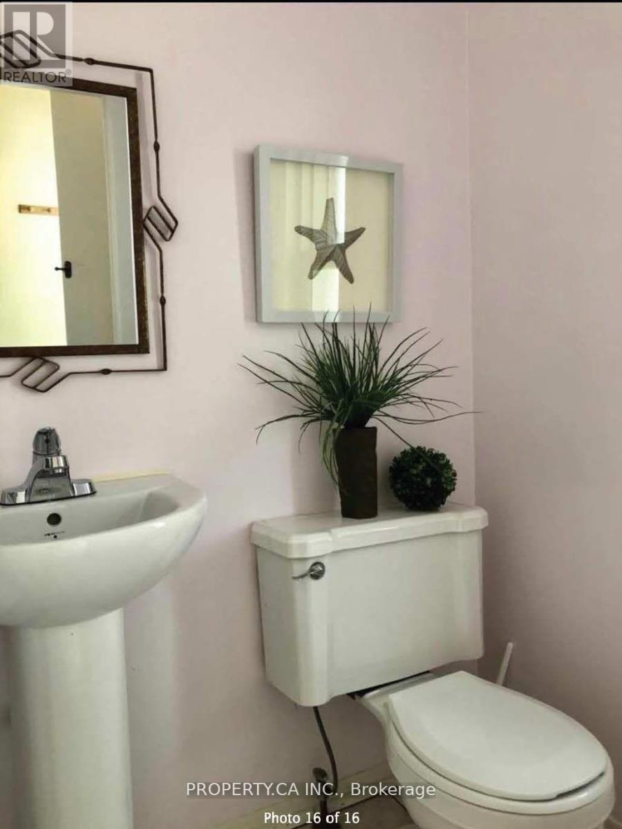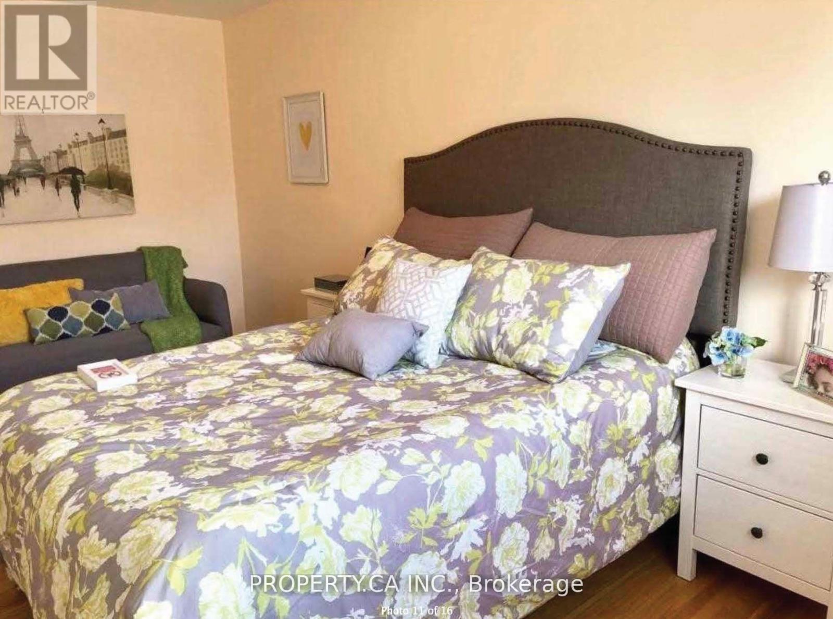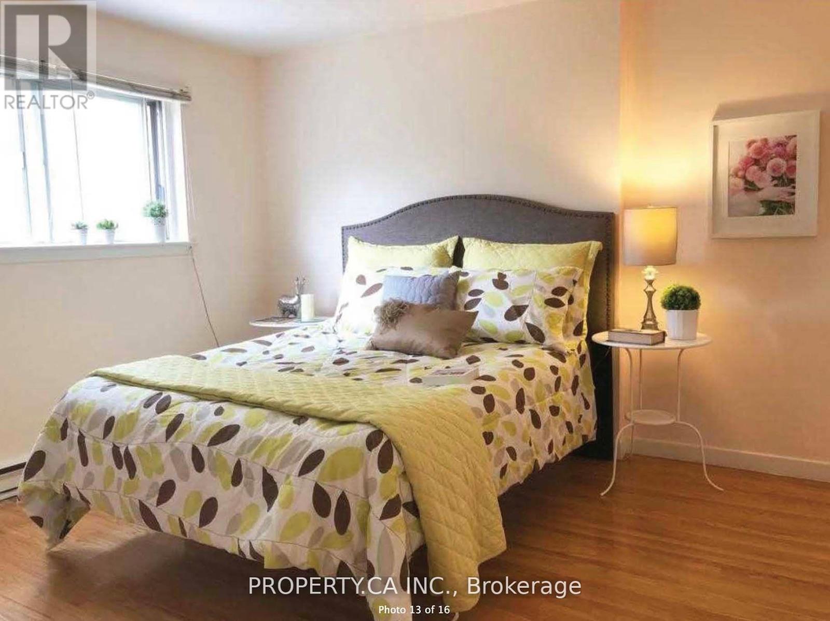608 - 5 Liszt Gate Toronto, Ontario M2H 1G6
3 Bedroom
2 Bathroom
1200 - 1399 sqft
Multi-Level
Fireplace
None
Baseboard Heaters
$3,000 Monthly
Location, Location, Steps To Supermarket, Seneca College, Park, Go Train, Hwy 404 And Transit, Excellent School Location. Large Open Concept Design. Large Eat In upgraded Kitchen, Walk Out From Living Room to Court Yard. (id:61852)
Property Details
| MLS® Number | C12396537 |
| Property Type | Single Family |
| Neigbourhood | Hillcrest Village |
| Community Name | Hillcrest Village |
| CommunityFeatures | Pets Allowed With Restrictions |
| ParkingSpaceTotal | 2 |
Building
| BathroomTotal | 2 |
| BedroomsAboveGround | 3 |
| BedroomsTotal | 3 |
| Appliances | Dishwasher, Dryer, Microwave, Stove, Washer, Window Coverings, Refrigerator |
| ArchitecturalStyle | Multi-level |
| BasementDevelopment | Finished |
| BasementType | N/a (finished) |
| CoolingType | None |
| ExteriorFinish | Aluminum Siding, Brick |
| FireplacePresent | Yes |
| FlooringType | Carpeted, Hardwood |
| HalfBathTotal | 1 |
| HeatingFuel | Electric |
| HeatingType | Baseboard Heaters |
| SizeInterior | 1200 - 1399 Sqft |
| Type | Row / Townhouse |
Parking
| Attached Garage | |
| Garage |
Land
| Acreage | No |
Rooms
| Level | Type | Length | Width | Dimensions |
|---|---|---|---|---|
| Second Level | Dining Room | 3.65 m | 2.98 m | 3.65 m x 2.98 m |
| Second Level | Kitchen | 4.87 m | 2.74 m | 4.87 m x 2.74 m |
| Third Level | Primary Bedroom | 3.38 m | 3.31 m | 3.38 m x 3.31 m |
| Third Level | Bedroom 2 | 4.84 m | 2.7 m | 4.84 m x 2.7 m |
| Third Level | Bedroom 3 | 2.98 m | 2.62 m | 2.98 m x 2.62 m |
| Basement | Den | 3.62 m | 2.52 m | 3.62 m x 2.52 m |
| Ground Level | Living Room | 5.48 m | 2.52 m | 5.48 m x 2.52 m |
Interested?
Contact us for more information
Andreea Pavlov
Salesperson
Property.ca Inc.
31 Disera Drive Suite 250
Thornhill, Ontario L4J 0A7
31 Disera Drive Suite 250
Thornhill, Ontario L4J 0A7
