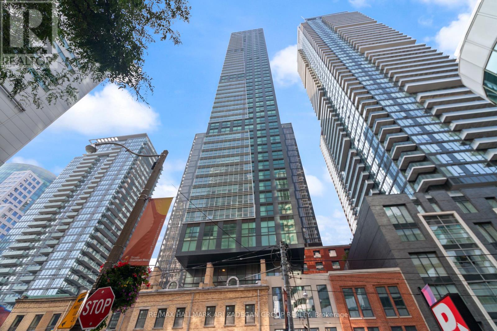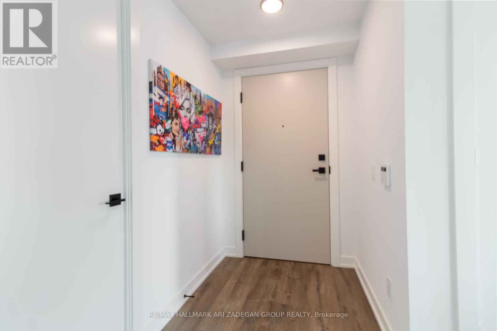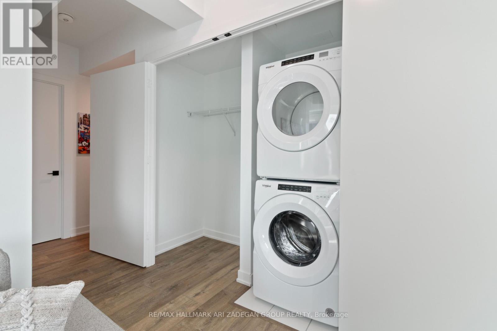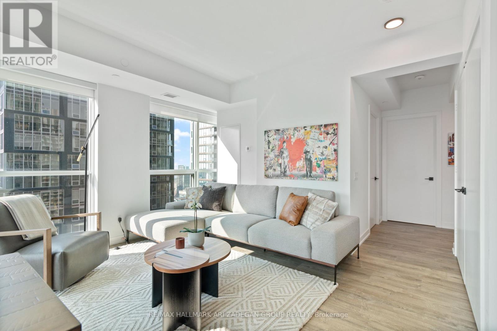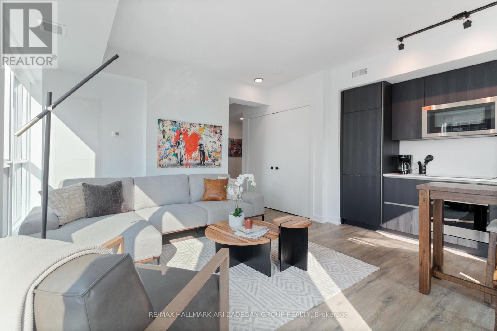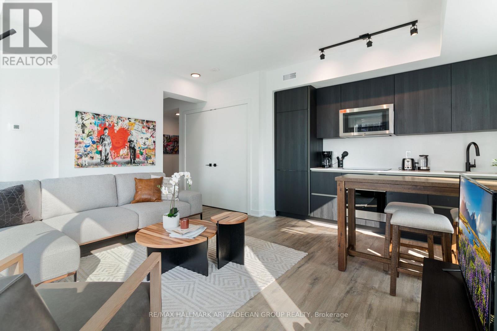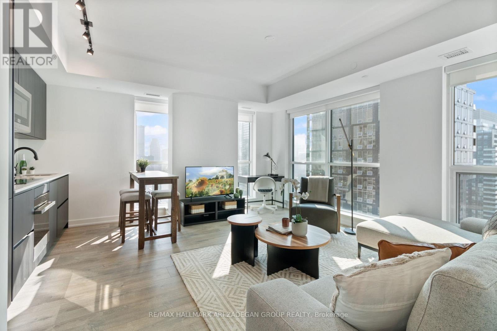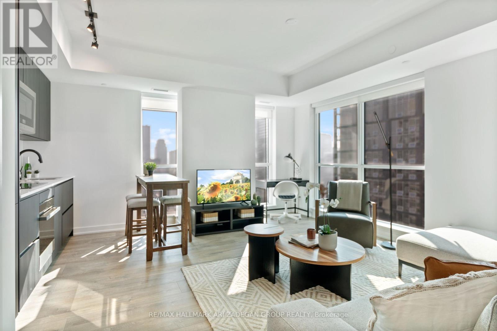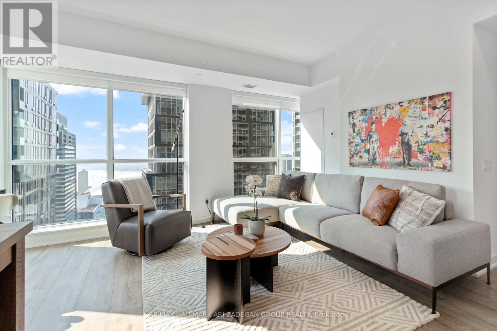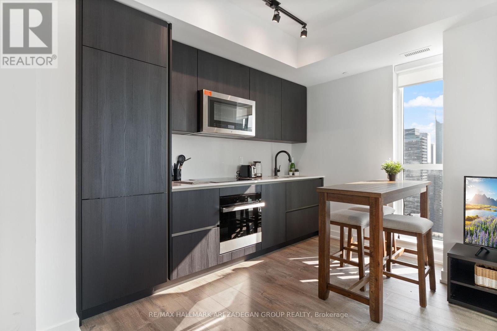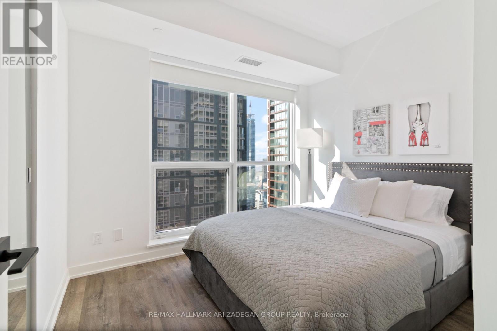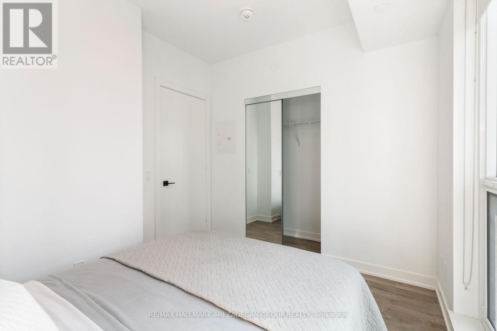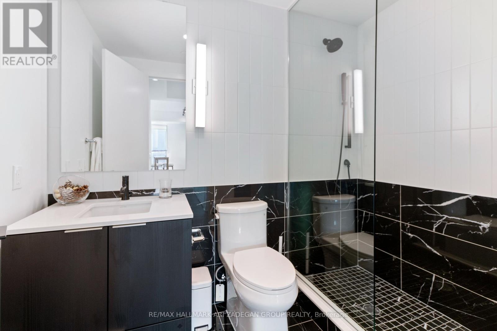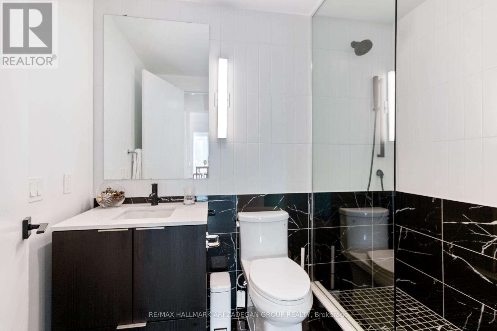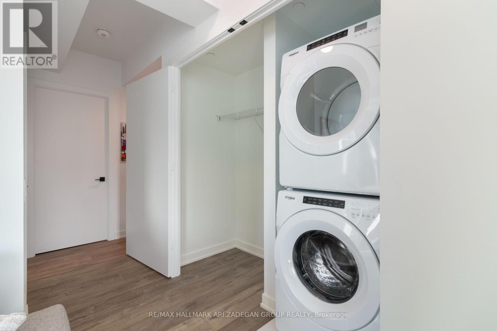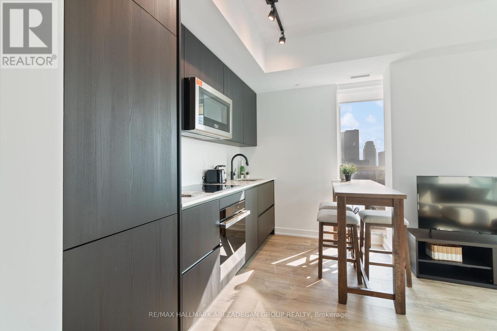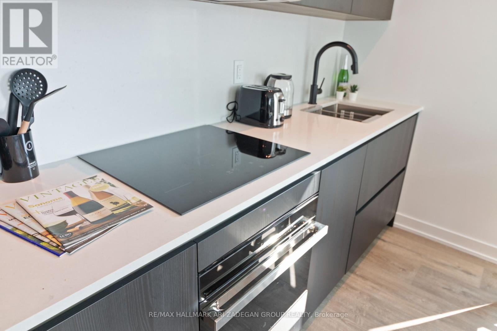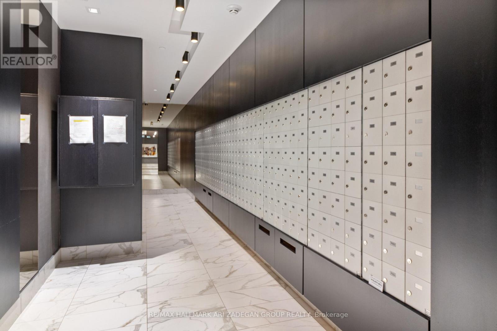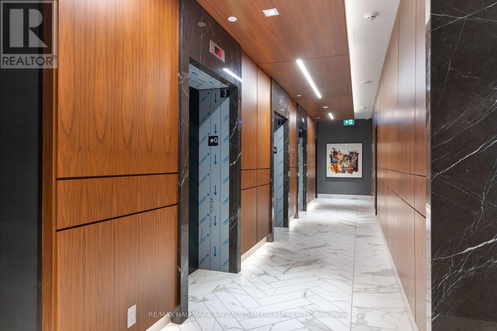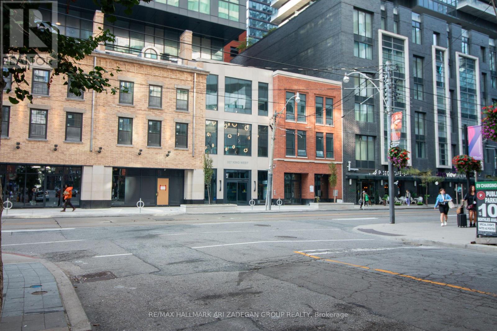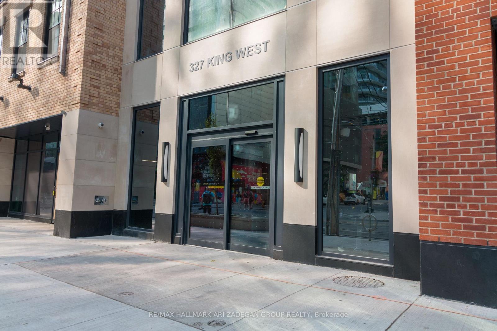4003 - 327 King Street W Toronto, Ontario M5V 0W7
1 Bedroom
1 Bathroom
500 - 599 sqft
Central Air Conditioning
Forced Air
$2,700 Monthly
High-floor southwest corner suite at Empire Maverick with sweeping CN Tower, city & lake views. Bright open-concept layout with floor-to-ceiling windows, modern kitchen with integrated appliances & quartz counters. Spacious bedrooms, stylish finishes & sunset views. Luxury amenities include fitness centre, rooftop terrace, entertainment lounges, co-working spaces & 24-hr concierge. Steps to King West dining, theatres, nightlife & transit. (id:61852)
Property Details
| MLS® Number | C12396599 |
| Property Type | Single Family |
| Community Name | Waterfront Communities C1 |
| AmenitiesNearBy | Hospital, Park, Public Transit, Schools |
| CommunityFeatures | Pet Restrictions |
| Features | Carpet Free |
| ViewType | View Of Water, City View |
Building
| BathroomTotal | 1 |
| BedroomsAboveGround | 1 |
| BedroomsTotal | 1 |
| Age | New Building |
| Amenities | Security/concierge, Exercise Centre, Party Room, Recreation Centre |
| Appliances | Oven - Built-in, Range, Blinds, Dishwasher, Dryer, Microwave, Stove, Washer, Refrigerator |
| CoolingType | Central Air Conditioning |
| ExteriorFinish | Concrete |
| FireProtection | Alarm System, Smoke Detectors, Security Guard |
| FlooringType | Hardwood |
| HeatingFuel | Natural Gas |
| HeatingType | Forced Air |
| SizeInterior | 500 - 599 Sqft |
| Type | Apartment |
Parking
| No Garage |
Land
| Acreage | No |
| LandAmenities | Hospital, Park, Public Transit, Schools |
| SurfaceWater | Lake/pond |
Rooms
| Level | Type | Length | Width | Dimensions |
|---|---|---|---|---|
| Main Level | Living Room | 4.95 m | 2.72 m | 4.95 m x 2.72 m |
| Main Level | Dining Room | 4.95 m | 2.72 m | 4.95 m x 2.72 m |
| Main Level | Kitchen | 4.95 m | 2.26 m | 4.95 m x 2.26 m |
| Main Level | Bedroom | 3.2 m | 2.59 m | 3.2 m x 2.59 m |
Interested?
Contact us for more information
Ari Zadegan
Broker of Record
RE/MAX Hallmark Ari Zadegan Group Realty
208-52 Scarsdale Rd
Toronto, Ontario M3B 2R7
208-52 Scarsdale Rd
Toronto, Ontario M3B 2R7
