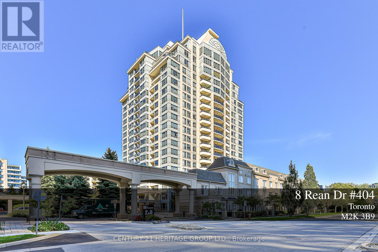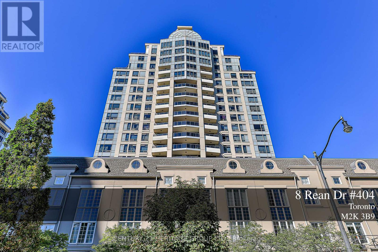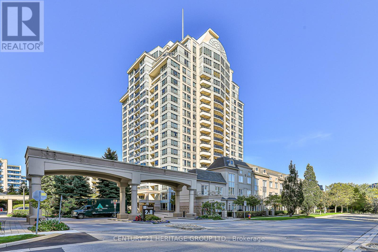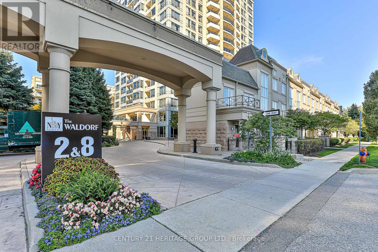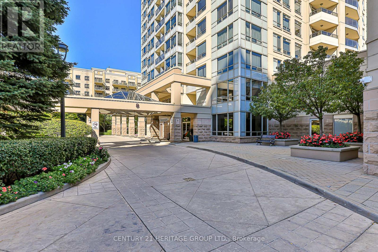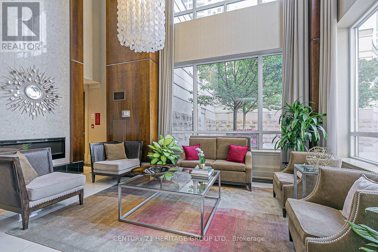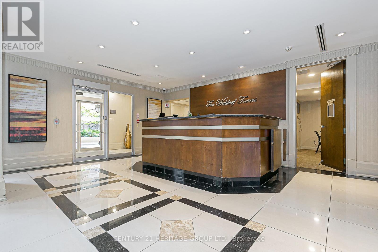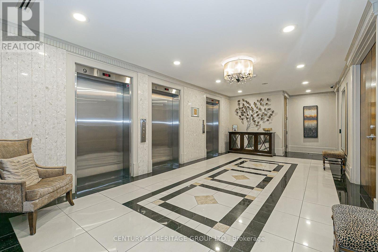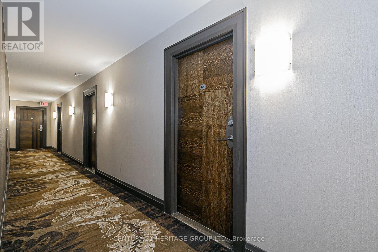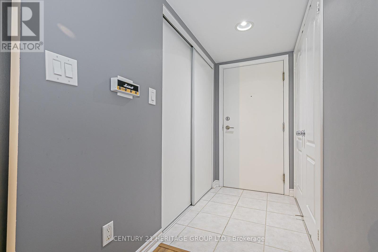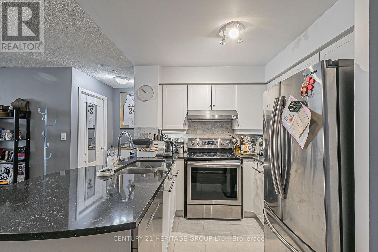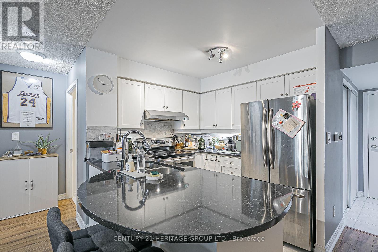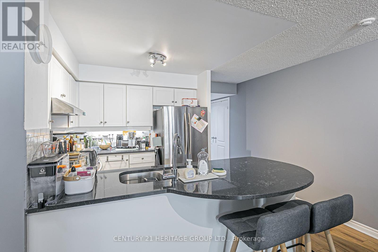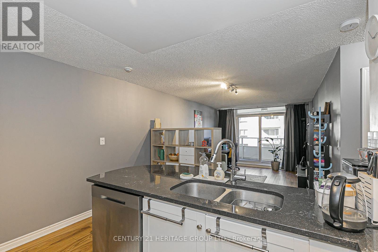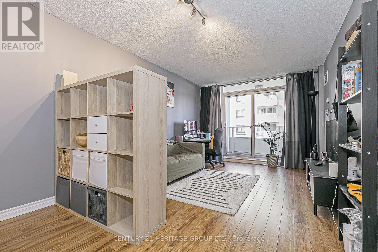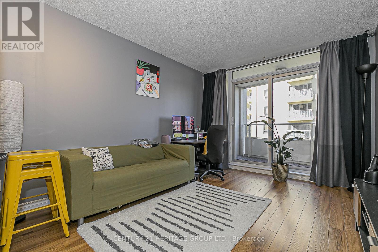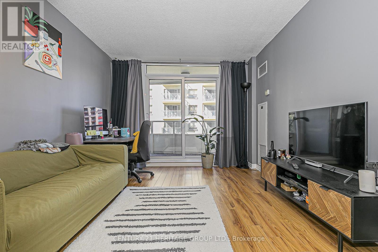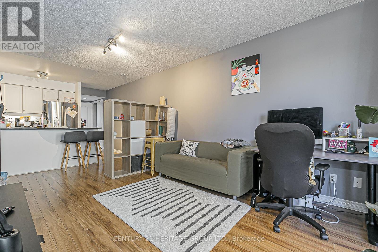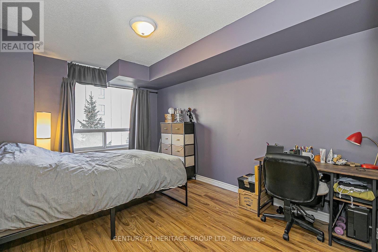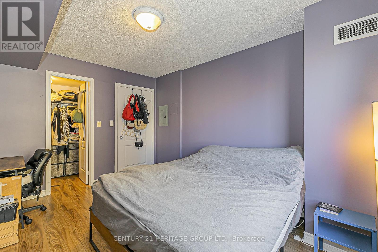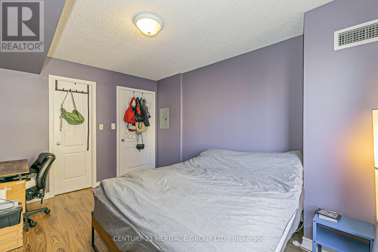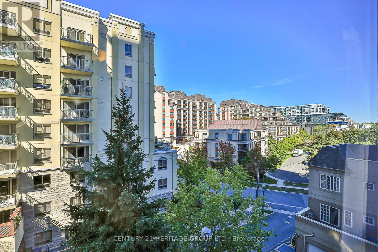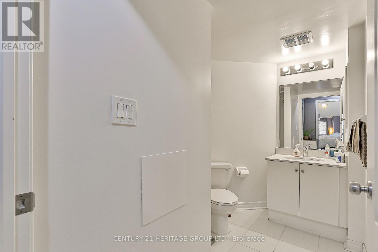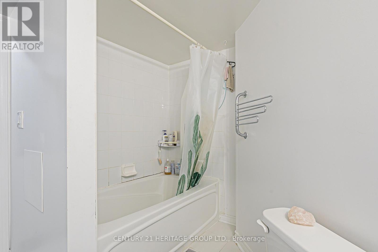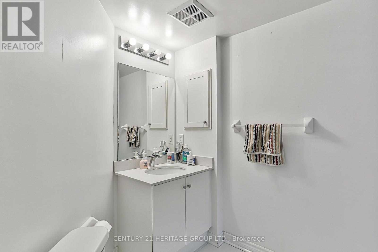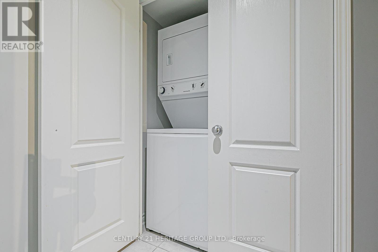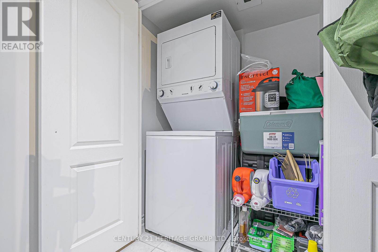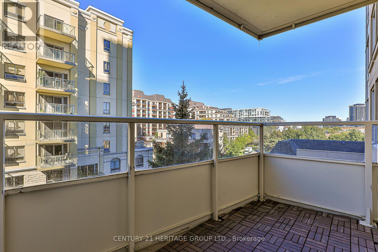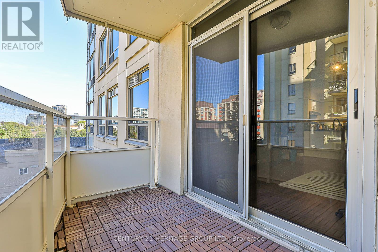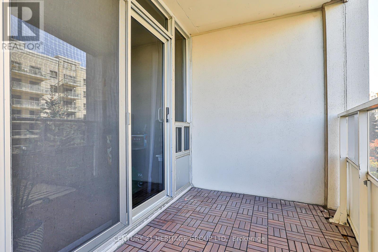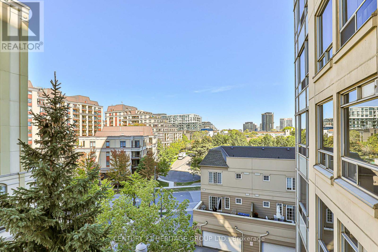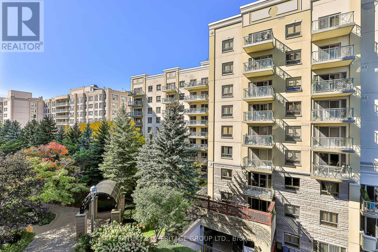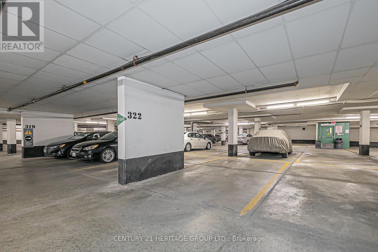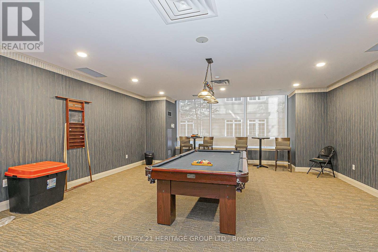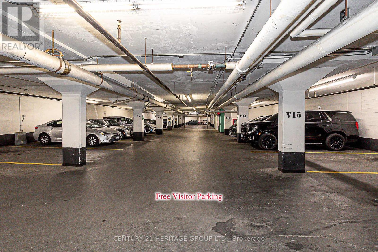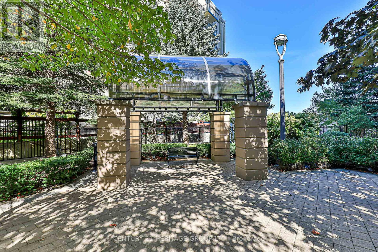404 - 8 Rean Drive Toronto, Ontario M2K 3B9
$569,900Maintenance, Heat, Electricity, Water, Common Area Maintenance, Insurance, Parking
$703.19 Monthly
Maintenance, Heat, Electricity, Water, Common Area Maintenance, Insurance, Parking
$703.19 MonthlyLuxury Living In The Heart Of Bayview Village! Welcome To NY Towers, Where Elegance Meets Convenience In One Of Torontos Most Prestigious Communities. This Bright And Stylish Condo Offers An Unbeatable Location! Just Steps To Bayview Subway Station, Bayview Village Mall, Trendy Restaurants, And Minutes To Highway 401. Enjoy A Sleek Kitchen With A Breakfast Bar With Quartz Counters and Marble Backsplash, Gleeming Laminate Flooring, And A Private Open Balcony, Perfect For Your Morning Coffee Or Evening Unwind. Residents Have Access To First-Class Building Amenities Across 4 Buildings, Including A Fully Equipped Gym, Indoor Pool, Party Room And More! Whether Youre A First-Time Buyer, Downsizer, Or Investor, This Is A Prime Opportunity In Bayview Village You Won't Want To Miss! Book Your Private Showing Today And Make This Stunning Condo Yours! *Pictures Were Taken Before Tenancy. (id:61852)
Property Details
| MLS® Number | C12396637 |
| Property Type | Single Family |
| Neigbourhood | Bayview Village |
| Community Name | Bayview Village |
| AmenitiesNearBy | Hospital, Public Transit, Place Of Worship, Schools, Park |
| CommunityFeatures | Pets Allowed With Restrictions, Community Centre |
| Features | Balcony, Carpet Free |
| ParkingSpaceTotal | 1 |
| Structure | Tennis Court |
Building
| BathroomTotal | 1 |
| BedroomsAboveGround | 1 |
| BedroomsTotal | 1 |
| Age | 16 To 30 Years |
| Amenities | Security/concierge, Exercise Centre, Party Room, Sauna, Storage - Locker |
| Appliances | Garage Door Opener Remote(s), Dryer, Hood Fan, Stove, Washer, Refrigerator |
| BasementType | None |
| CoolingType | Central Air Conditioning |
| ExteriorFinish | Concrete |
| FireProtection | Smoke Detectors |
| FlooringType | Laminate, Ceramic |
| HeatingFuel | Natural Gas |
| HeatingType | Forced Air |
| SizeInterior | 600 - 699 Sqft |
| Type | Apartment |
Parking
| Underground | |
| Garage |
Land
| Acreage | No |
| LandAmenities | Hospital, Public Transit, Place Of Worship, Schools, Park |
| ZoningDescription | Ra(f30;a1375*120) |
Rooms
| Level | Type | Length | Width | Dimensions |
|---|---|---|---|---|
| Main Level | Living Room | 5.51 m | 3.13 m | 5.51 m x 3.13 m |
| Main Level | Dining Room | 5.51 m | 3.13 m | 5.51 m x 3.13 m |
| Main Level | Kitchen | 2.42 m | 2.16 m | 2.42 m x 2.16 m |
| Main Level | Primary Bedroom | 4.13 m | 2.77 m | 4.13 m x 2.77 m |
https://www.realtor.ca/real-estate/28847548/404-8-rean-drive-toronto-bayview-village-bayview-village
Interested?
Contact us for more information
Mike Maiorano
Salesperson
11160 Yonge St # 3 & 7
Richmond Hill, Ontario L4S 1H5
