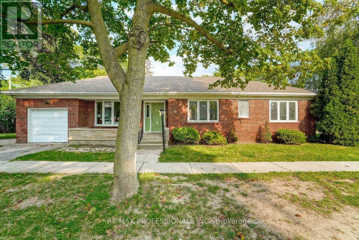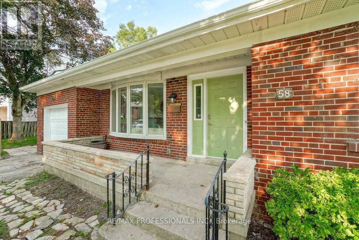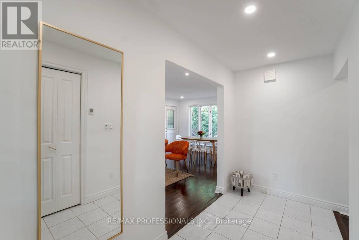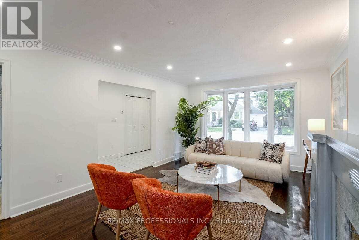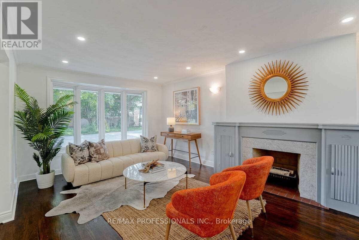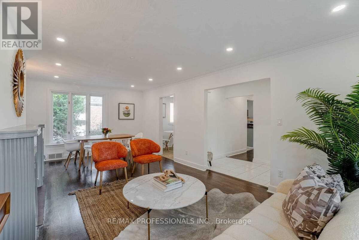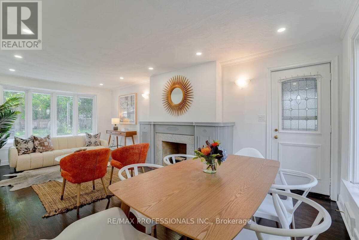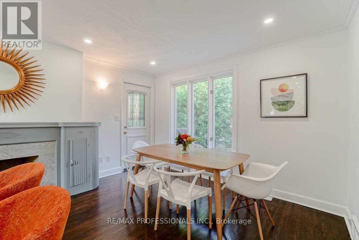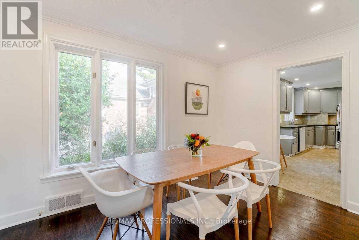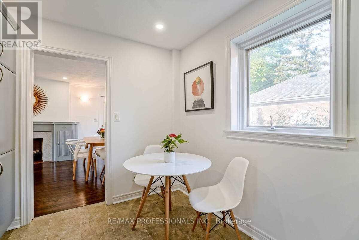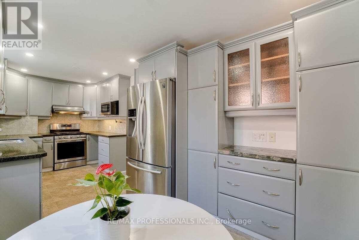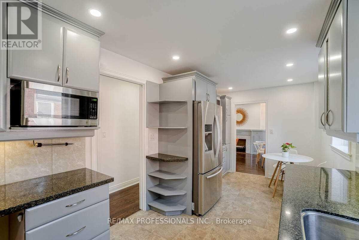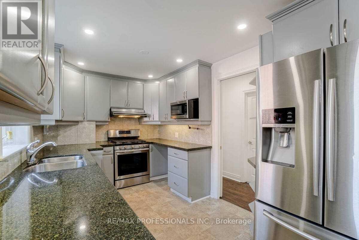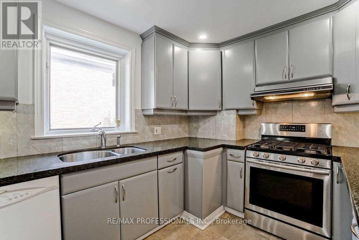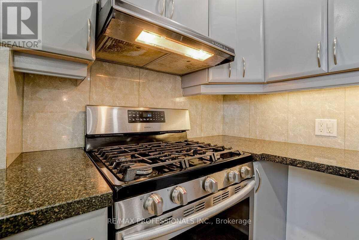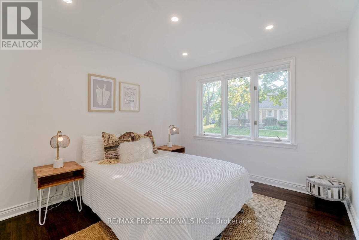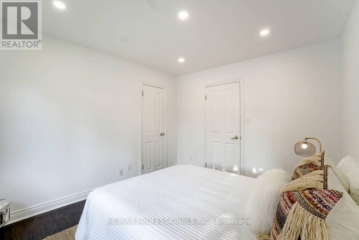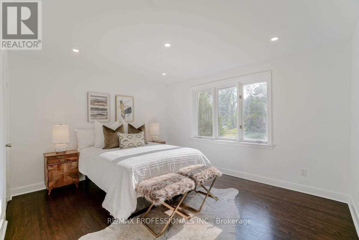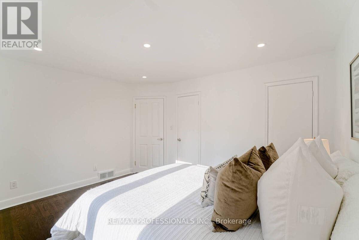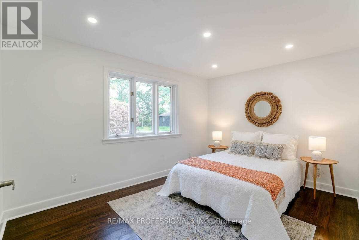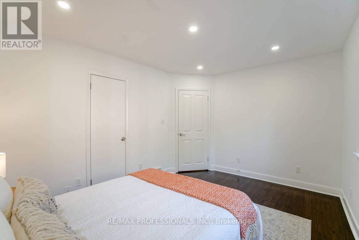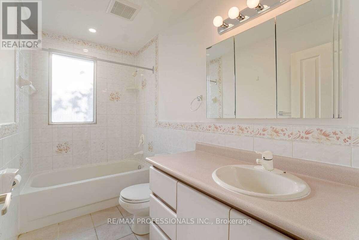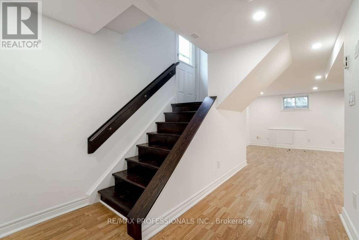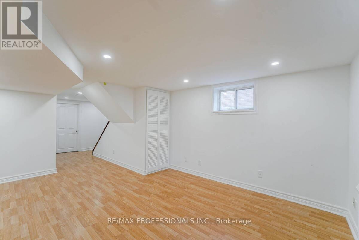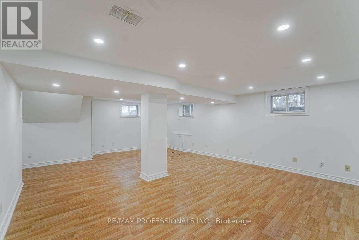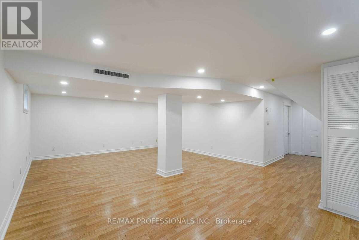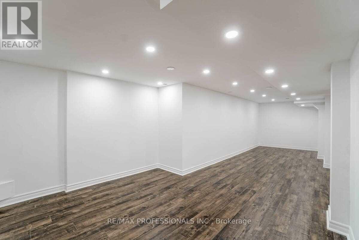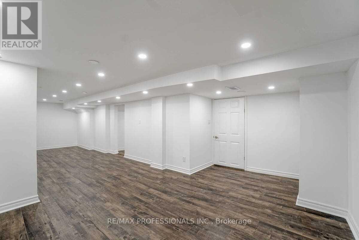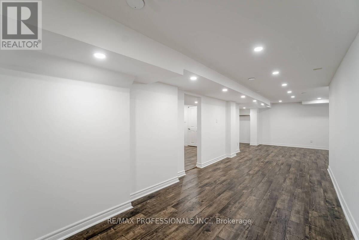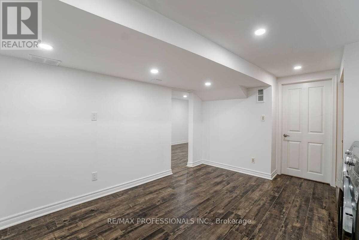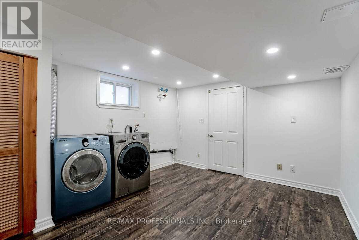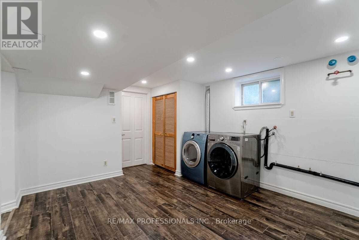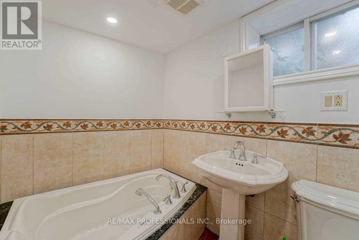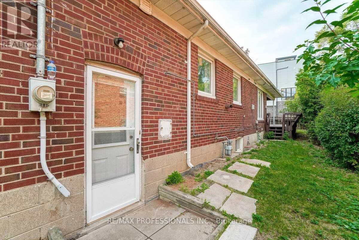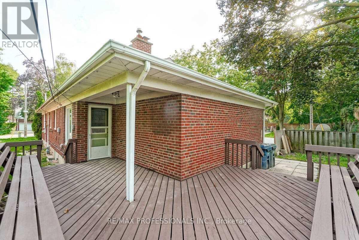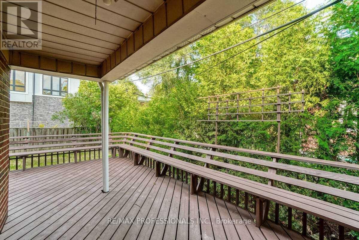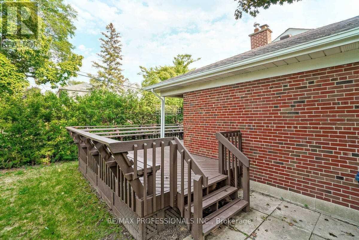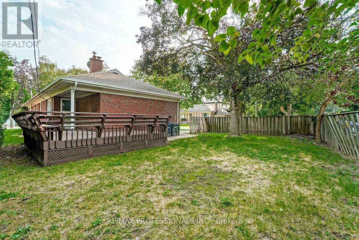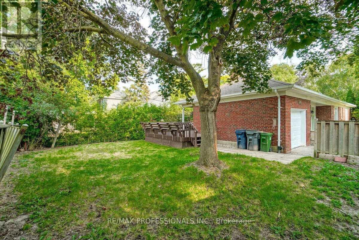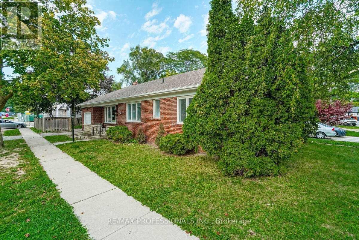58 Old Oak Road Toronto, Ontario M9A 2W2
$1,365,000
Welcome to 58 Old Oak, a refined residence offering the perfect blend of elegance, comfort, and privacy. Set in a prestigious neighbourhood surrounded by mature trees, this home delivers spacious interiors, sun-filled principal rooms, and a seamless flow for both entertaining and everyday living.The gourmet kitchen, generous bedrooms, andbaths are designed with both style and function in mind, while multiple walkouts extend to a private backyard . With its landscaped setting for outdoor dining, and tranquil atmosphere, this property is ideal for those seeking to be in a safe and family oriented neighborhood Conveniently located near top schools, parks, and city amenities, 58 Old Oak provides a rare opportunity to enjoy an exclusive lifestyle in one of the areas most desirable areas of Toronto THE KIngsway. (id:61852)
Property Details
| MLS® Number | W12396619 |
| Property Type | Single Family |
| Neigbourhood | Kingsway South |
| Community Name | Kingsway South |
| AmenitiesNearBy | Golf Nearby, Hospital, Park, Public Transit, Schools |
| CommunityFeatures | School Bus |
| ParkingSpaceTotal | 2 |
Building
| BathroomTotal | 2 |
| BedroomsAboveGround | 3 |
| BedroomsBelowGround | 1 |
| BedroomsTotal | 4 |
| ArchitecturalStyle | Bungalow |
| BasementDevelopment | Finished |
| BasementFeatures | Separate Entrance |
| BasementType | N/a (finished) |
| ConstructionStyleAttachment | Detached |
| ExteriorFinish | Brick |
| FireplacePresent | Yes |
| FlooringType | Hardwood, Ceramic |
| FoundationType | Concrete |
| HeatingFuel | Natural Gas |
| HeatingType | Forced Air |
| StoriesTotal | 1 |
| SizeInterior | 1100 - 1500 Sqft |
| Type | House |
| UtilityWater | Municipal Water |
Parking
| Attached Garage | |
| Garage |
Land
| Acreage | No |
| LandAmenities | Golf Nearby, Hospital, Park, Public Transit, Schools |
| Sewer | Sanitary Sewer |
| SizeDepth | 125 Ft |
| SizeFrontage | 48 Ft |
| SizeIrregular | 48 X 125 Ft |
| SizeTotalText | 48 X 125 Ft |
Rooms
| Level | Type | Length | Width | Dimensions |
|---|---|---|---|---|
| Lower Level | Laundry Room | 3.96 m | 3.45 m | 3.96 m x 3.45 m |
| Lower Level | Recreational, Games Room | 7.09 m | 5.05 m | 7.09 m x 5.05 m |
| Lower Level | Bedroom | 9.55 m | 4.65 m | 9.55 m x 4.65 m |
| Main Level | Living Room | 6.5 m | 3.71 m | 6.5 m x 3.71 m |
| Main Level | Dining Room | 6.5 m | 3.71 m | 6.5 m x 3.71 m |
| Main Level | Kitchen | 3.81 m | 2.57 m | 3.81 m x 2.57 m |
| Main Level | Eating Area | 2.57 m | 2.29 m | 2.57 m x 2.29 m |
| Main Level | Primary Bedroom | 4.04 m | 3.53 m | 4.04 m x 3.53 m |
| Main Level | Bedroom 2 | 3.53 m | 3.05 m | 3.53 m x 3.05 m |
| Main Level | Bedroom 3 | 4.04 m | 3.05 m | 4.04 m x 3.05 m |
https://www.realtor.ca/real-estate/28847682/58-old-oak-road-toronto-kingsway-south-kingsway-south
Interested?
Contact us for more information
Arta Dawkins
Salesperson
4242 Dundas St W Unit 9
Toronto, Ontario M8X 1Y6
Orkid Zeneli
Salesperson
4242 Dundas St W Unit 9
Toronto, Ontario M8X 1Y6
