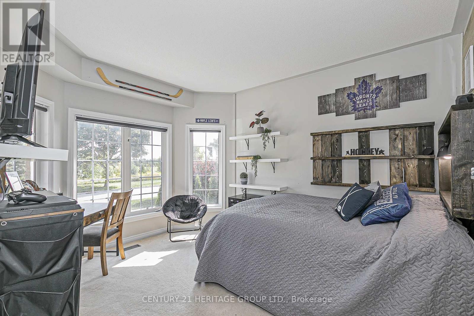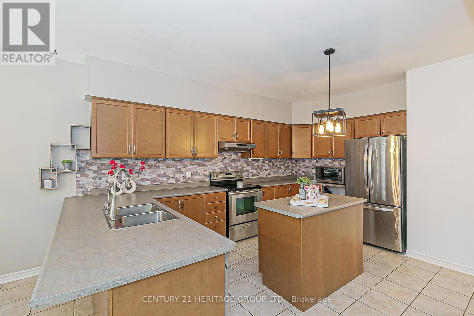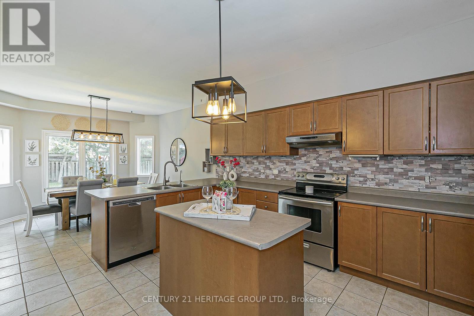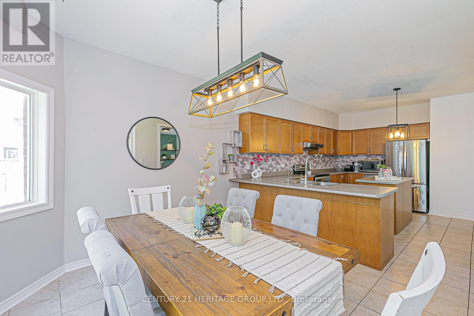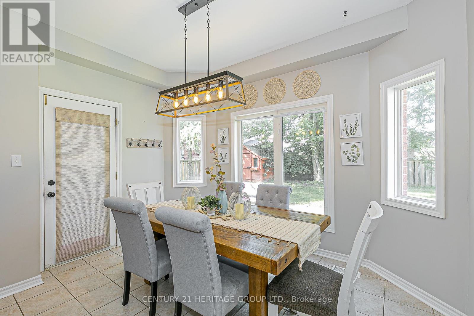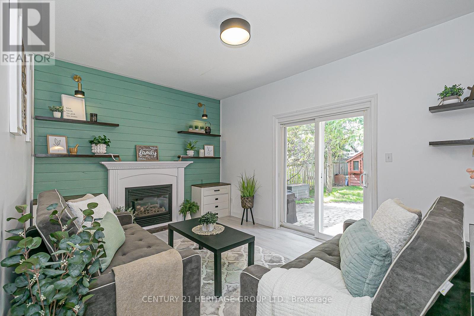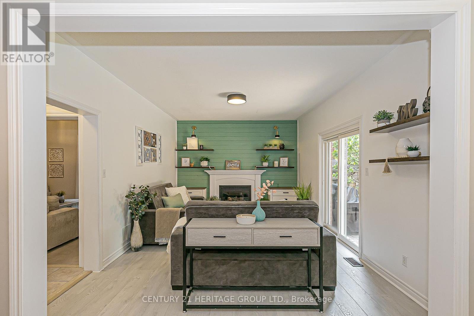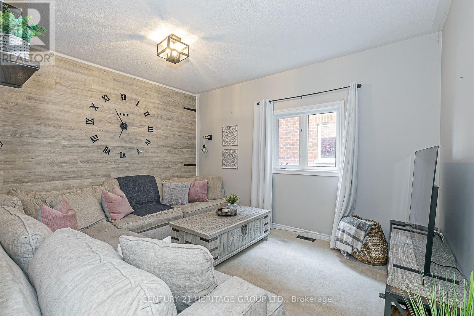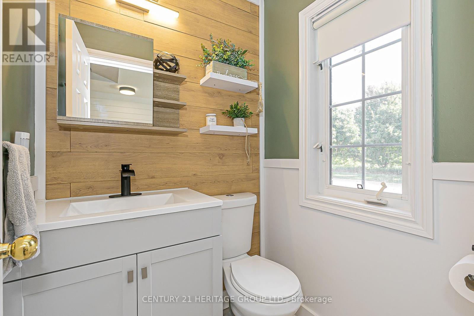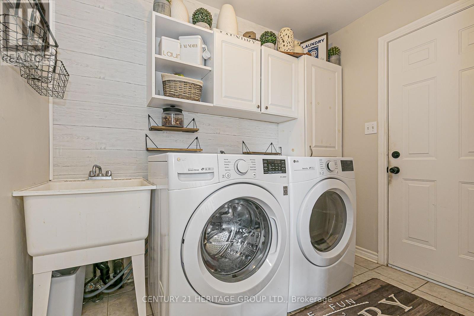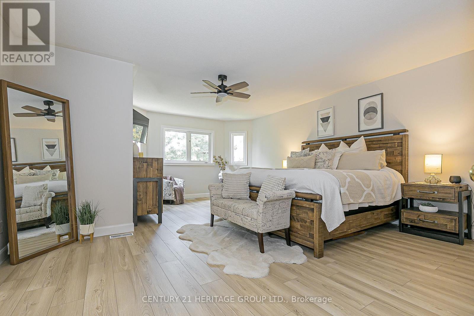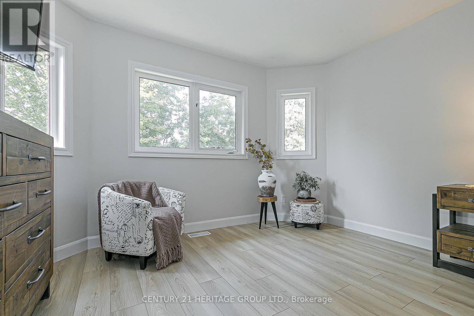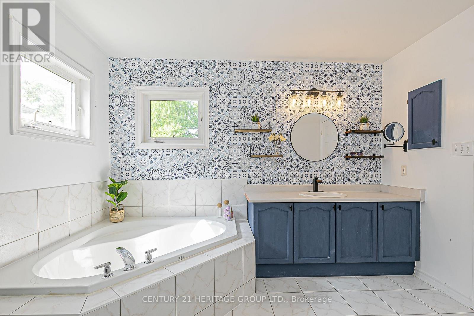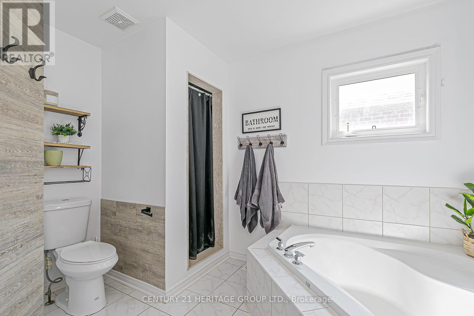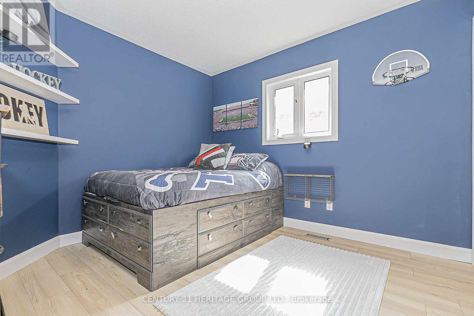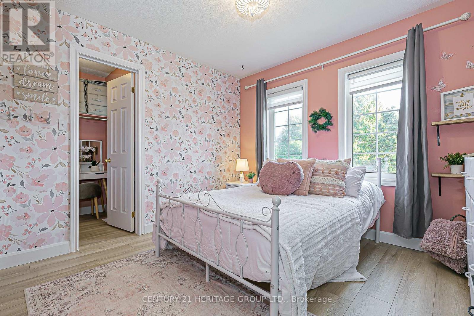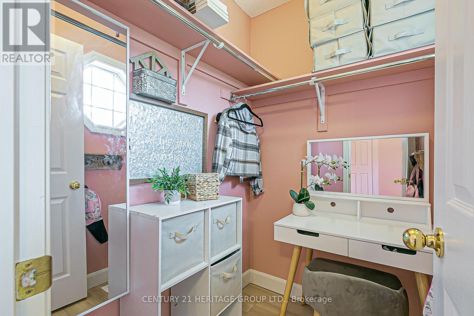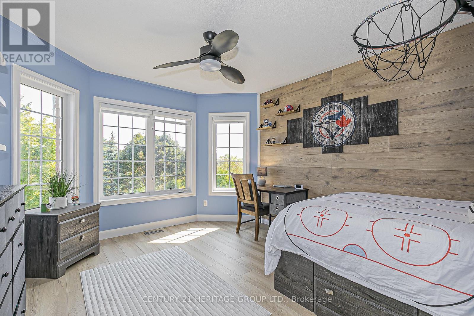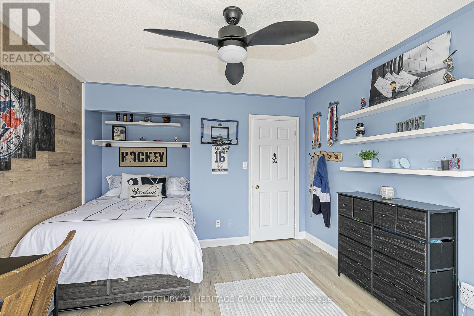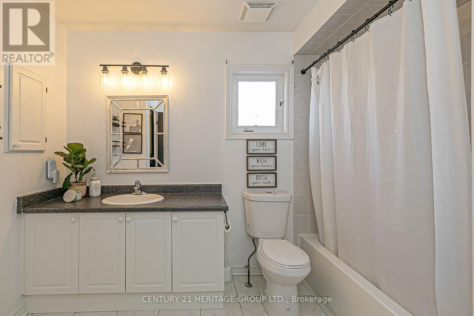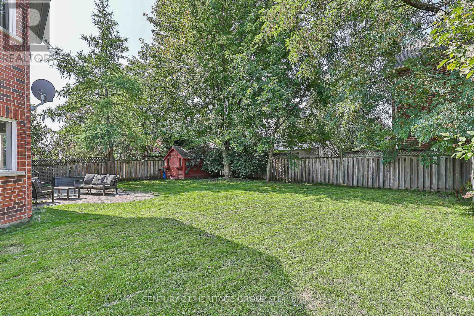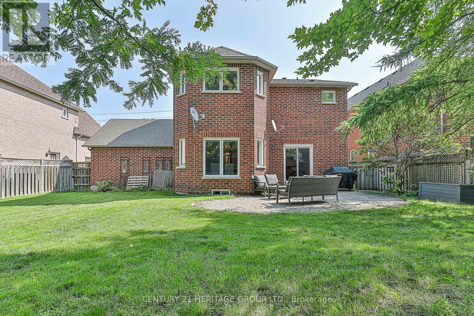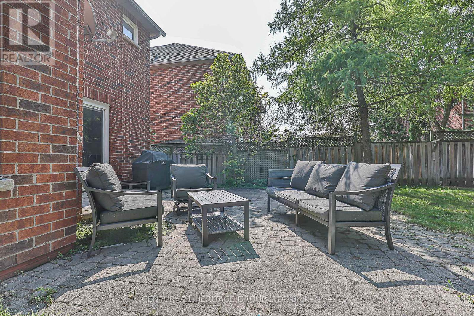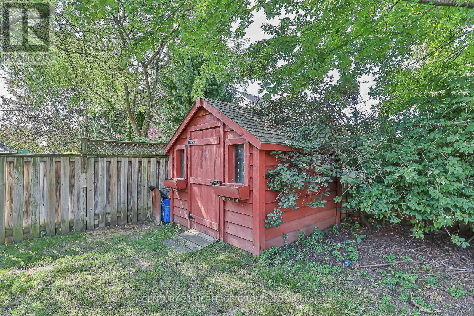112 Herrema Boulevard Uxbridge, Ontario L9P 1X6
$1,174,900
Welcome to 112 Herrema Blvd. This bright and inviting four-bedroom home offers space, comfort and a prime location. A stone walkway leads to the welcoming covered front porch, a perfect spot to enjoy your morning coffee. Just off the front entrance, you will find a convenient office space- ideal for those who work from home. The kitchen is designed for everyday living with stainless steel appliances, an island and plenty of cabinets and counter space including a breakfast bar. Sunlight streams into the breakfast area, which offers backyard views through large windows and access to the patio. The living room with a cozy gas fireplace and its own walk-out, creates the perfect space for relaxing or entertaining. A versatile family room can also serve as a formal dining area. Completing the main level are a two-piece powder room and a mudroom/laundry room with direct garage access. Upstairs, the primary suite boasts both a walk-in closet and a double closet, along with a four-piece ensuite featuring a soaker tub and separate shower. The second bedroom includes a walk-in closet and access to a semi-ensuite shared with two additional bedrooms -providing plenty of space for a growing family.The unfinished basement is ready for your personal touch, offering endless possibilities. Outside, enjoy the warmer months in the private, fenced backyard with mature trees and a patio perfect for gatherings. Ideally located near soccer fields, parks, schools, and the Barton Trail which connects to the Trans Canada Trail, this home offers both lifestyle and convenience. (id:61852)
Property Details
| MLS® Number | N12396589 |
| Property Type | Single Family |
| Community Name | Uxbridge |
| AmenitiesNearBy | Park, Schools, Public Transit |
| EquipmentType | Water Heater |
| Features | Conservation/green Belt |
| ParkingSpaceTotal | 6 |
| RentalEquipmentType | Water Heater |
| Structure | Patio(s) |
Building
| BathroomTotal | 3 |
| BedroomsAboveGround | 4 |
| BedroomsTotal | 4 |
| Amenities | Fireplace(s) |
| Appliances | Garage Door Opener Remote(s), Water Softener, Blinds, Dishwasher, Dryer, Garage Door Opener, Stove, Refrigerator |
| BasementDevelopment | Unfinished |
| BasementType | Full (unfinished) |
| ConstructionStyleAttachment | Detached |
| CoolingType | Central Air Conditioning |
| ExteriorFinish | Brick, Stone |
| FireplacePresent | Yes |
| FireplaceTotal | 1 |
| FlooringType | Laminate, Carpeted |
| FoundationType | Concrete |
| HalfBathTotal | 1 |
| HeatingFuel | Natural Gas |
| HeatingType | Forced Air |
| StoriesTotal | 2 |
| SizeInterior | 2000 - 2500 Sqft |
| Type | House |
| UtilityWater | Municipal Water |
Parking
| Attached Garage | |
| Garage |
Land
| Acreage | No |
| FenceType | Fenced Yard |
| LandAmenities | Park, Schools, Public Transit |
| Sewer | Sanitary Sewer |
| SizeDepth | 108 Ft ,7 In |
| SizeFrontage | 59 Ft ,1 In |
| SizeIrregular | 59.1 X 108.6 Ft |
| SizeTotalText | 59.1 X 108.6 Ft |
| SurfaceWater | Lake/pond |
Rooms
| Level | Type | Length | Width | Dimensions |
|---|---|---|---|---|
| Second Level | Primary Bedroom | 6.06 m | 3.74 m | 6.06 m x 3.74 m |
| Second Level | Bedroom 2 | 3.16 m | 3.09 m | 3.16 m x 3.09 m |
| Second Level | Bedroom 3 | 3.22 m | 3.03 m | 3.22 m x 3.03 m |
| Second Level | Bedroom 4 | 3.67 m | 3.45 m | 3.67 m x 3.45 m |
| Ground Level | Kitchen | 4.86 m | 3.43 m | 4.86 m x 3.43 m |
| Ground Level | Eating Area | 3.1 m | 3.44 m | 3.1 m x 3.44 m |
| Ground Level | Living Room | 4.84 m | 3.33 m | 4.84 m x 3.33 m |
| Ground Level | Family Room | 4.18 m | 3.38 m | 4.18 m x 3.38 m |
| Ground Level | Office | 4.06 m | 3.37 m | 4.06 m x 3.37 m |
| Ground Level | Mud Room | 2.54 m | 1.8 m | 2.54 m x 1.8 m |
https://www.realtor.ca/real-estate/28847612/112-herrema-boulevard-uxbridge-uxbridge
Interested?
Contact us for more information
Richard Shawn Gibb
Salesperson
17035 Yonge St. Suite 100
Newmarket, Ontario L3Y 5Y1
Jen Bolton
Salesperson
17035 Yonge St. Suite 100
Newmarket, Ontario L3Y 5Y1
Mark Sedore
Salesperson
17035 Yonge St. Suite 100
Newmarket, Ontario L3Y 5Y1





