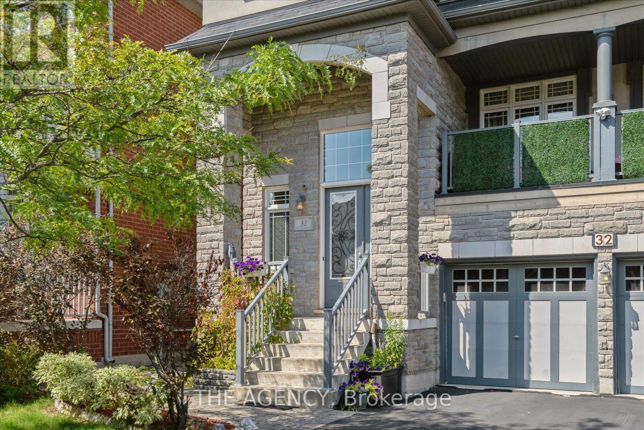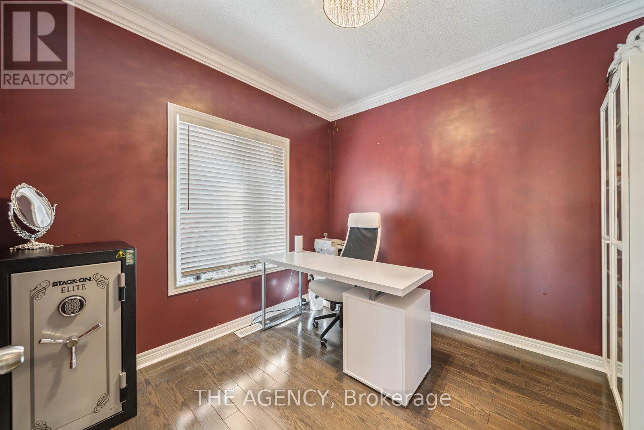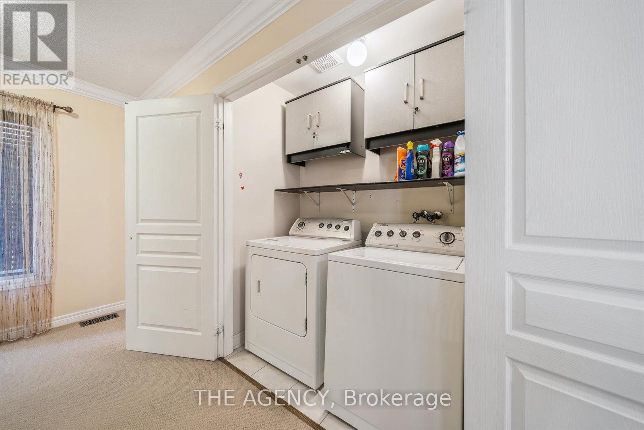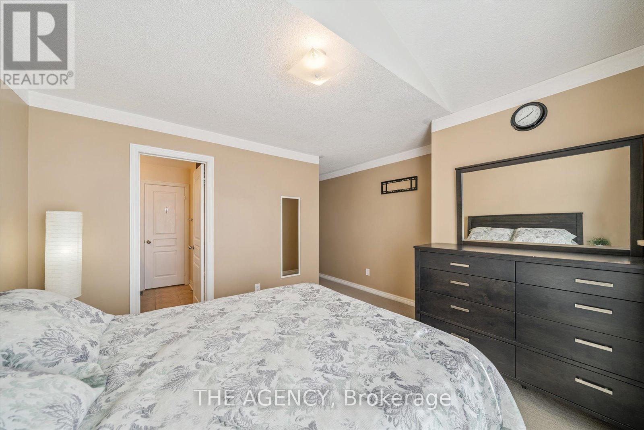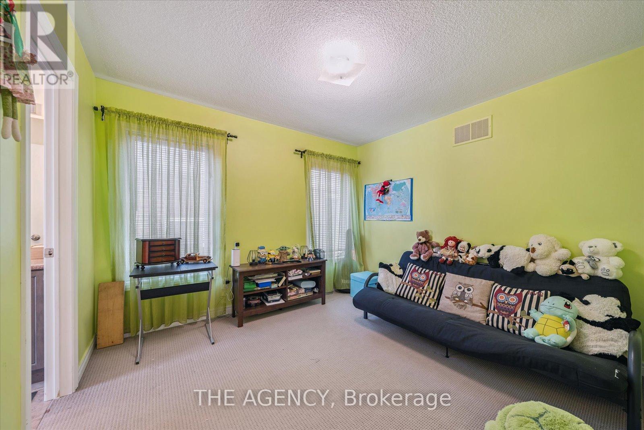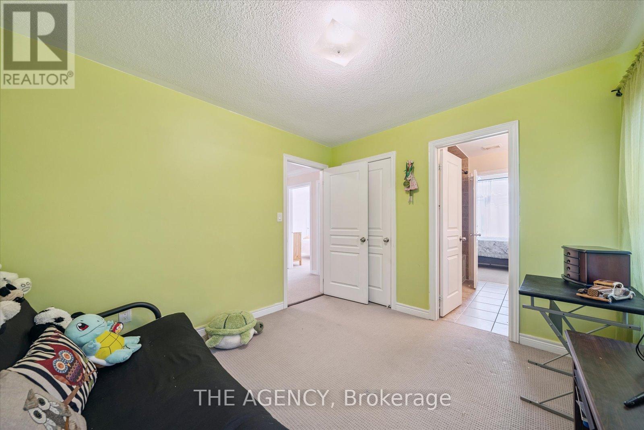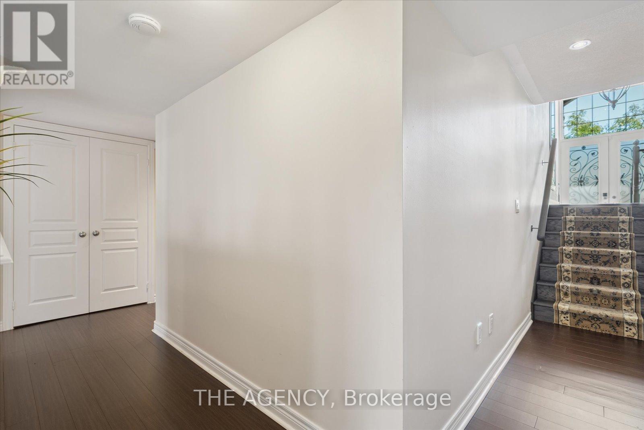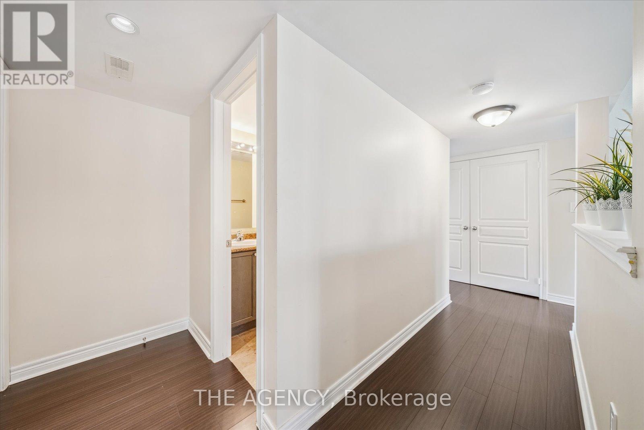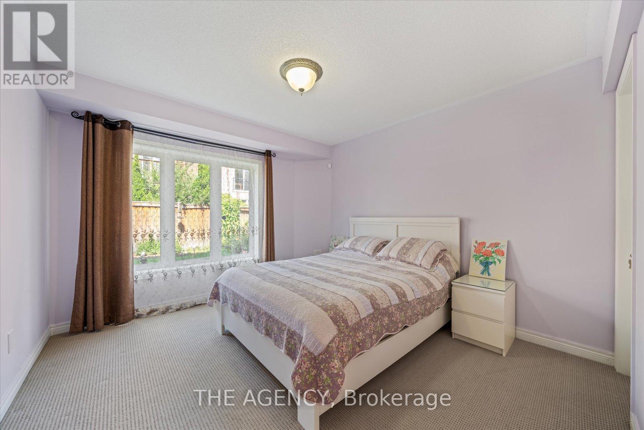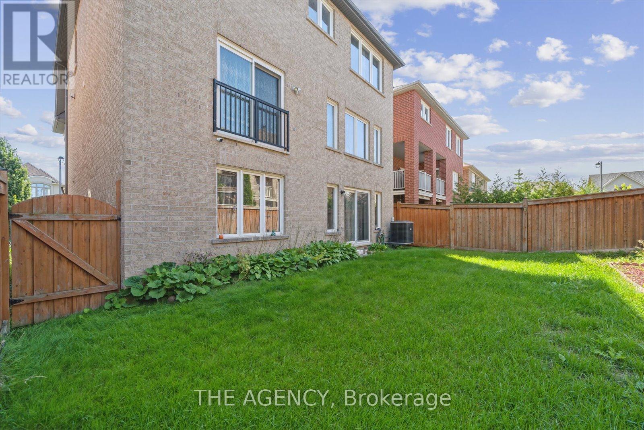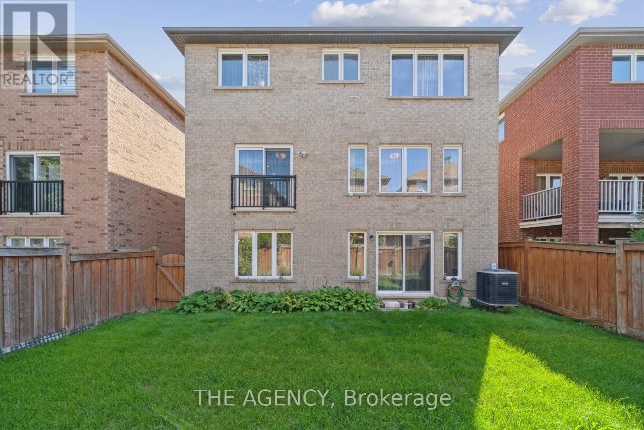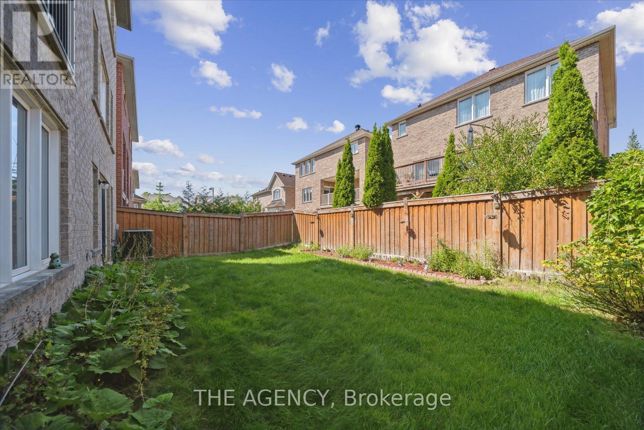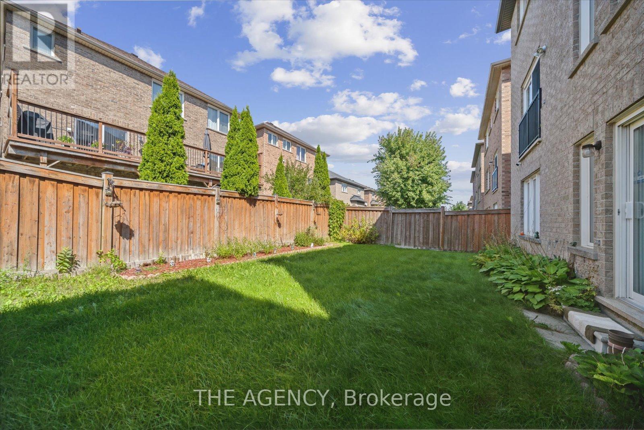32 Timna Crescent Vaughan, Ontario L6A 4L7
$2,399,000
Welcome to 32 Timna Crescent a rare find in a highly sought-after neighborhood. This spacious home offers 5 bedrooms upstairs plus an additional bedroom in the walk-out grade-level basement, providing approximately 3,500 sq. ft. of total living space designed for comfort and functionality. Nestled on a quiet crescent, the property features a 2-car garage and is ideally located within walking distance to Anne Frank Public School, Schwartz/Reisman Community Centre, and a convenient shopping plaza. Perfect for families seeking both space and lifestyle, this home combines a prime location with an abundance of room to grow. (id:61852)
Property Details
| MLS® Number | N12396327 |
| Property Type | Single Family |
| Neigbourhood | The Valleys of Thornhill |
| Community Name | Patterson |
| EquipmentType | Water Heater |
| ParkingSpaceTotal | 6 |
| RentalEquipmentType | Water Heater |
Building
| BathroomTotal | 5 |
| BedroomsAboveGround | 5 |
| BedroomsBelowGround | 1 |
| BedroomsTotal | 6 |
| Age | 16 To 30 Years |
| Amenities | Fireplace(s) |
| Appliances | Central Vacuum, Water Softener, Water Heater, Window Coverings |
| BasementDevelopment | Finished |
| BasementFeatures | Walk Out |
| BasementType | N/a (finished) |
| ConstructionStyleAttachment | Detached |
| CoolingType | Central Air Conditioning |
| ExteriorFinish | Brick, Stucco |
| FireplacePresent | Yes |
| FireplaceTotal | 1 |
| FoundationType | Poured Concrete |
| HalfBathTotal | 1 |
| HeatingFuel | Natural Gas |
| HeatingType | Forced Air |
| StoriesTotal | 2 |
| SizeInterior | 2500 - 3000 Sqft |
| Type | House |
| UtilityWater | Municipal Water |
Parking
| Attached Garage | |
| Garage |
Land
| Acreage | No |
| Sewer | Sanitary Sewer |
| SizeDepth | 88 Ft ,7 In |
| SizeFrontage | 40 Ft |
| SizeIrregular | 40 X 88.6 Ft |
| SizeTotalText | 40 X 88.6 Ft |
Rooms
| Level | Type | Length | Width | Dimensions |
|---|---|---|---|---|
| Second Level | Bedroom | Measurements not available | ||
| Second Level | Bedroom 2 | Measurements not available | ||
| Second Level | Bedroom 3 | Measurements not available | ||
| Second Level | Bedroom 4 | Measurements not available | ||
| Second Level | Bedroom 5 | Measurements not available | ||
| Second Level | Laundry Room | Measurements not available | ||
| Basement | Living Room | Measurements not available | ||
| Basement | Bedroom | Measurements not available | ||
| Main Level | Eating Area | Measurements not available | ||
| Main Level | Dining Room | Measurements not available | ||
| Main Level | Office | Measurements not available | ||
| Main Level | Living Room | Measurements not available | ||
| Main Level | Kitchen | Measurements not available |
https://www.realtor.ca/real-estate/28847126/32-timna-crescent-vaughan-patterson-patterson
Interested?
Contact us for more information
Natalya Kogan
Salesperson
378 Fairlawn Ave
Toronto, Ontario M5M 1T8

